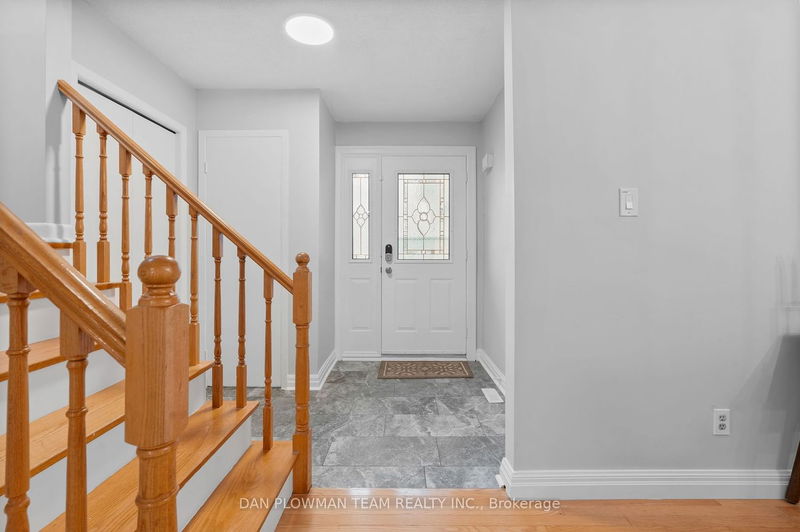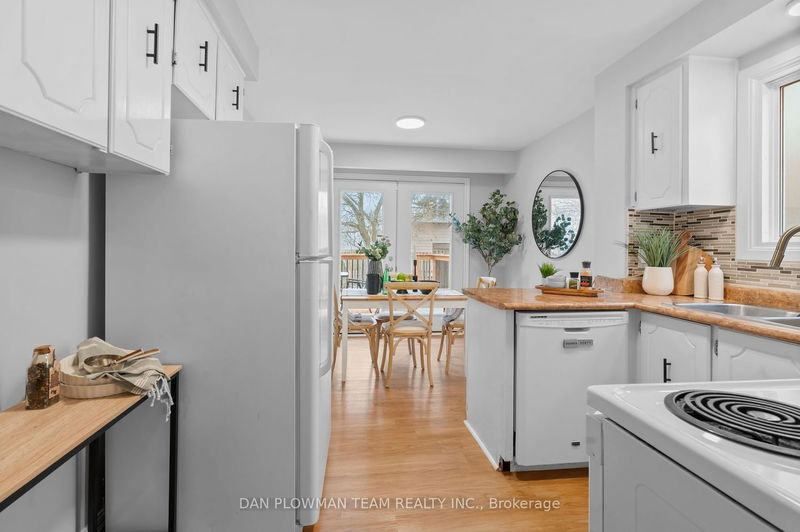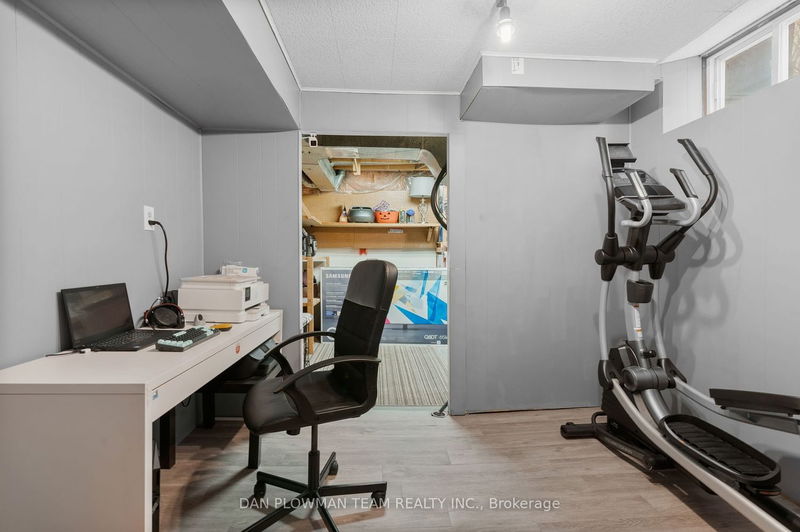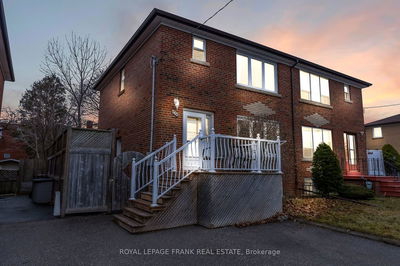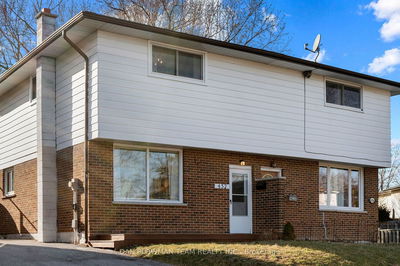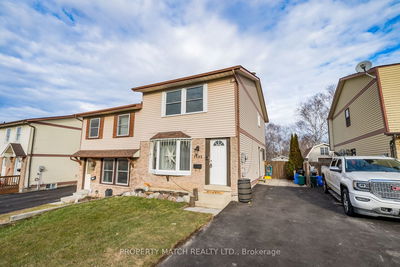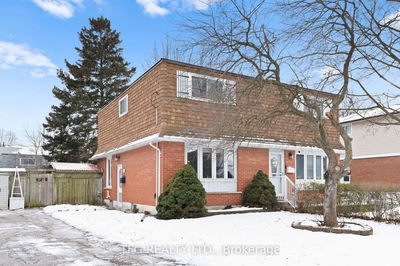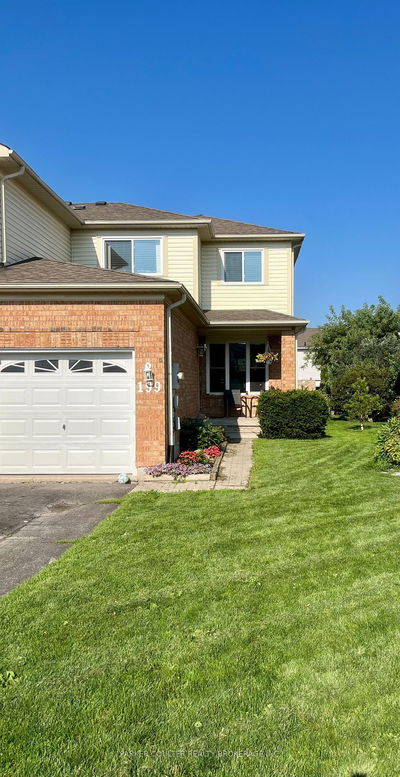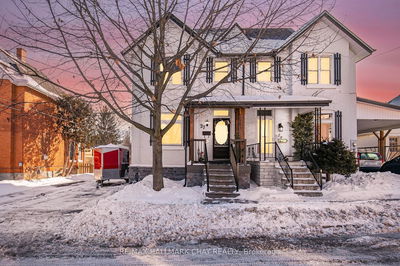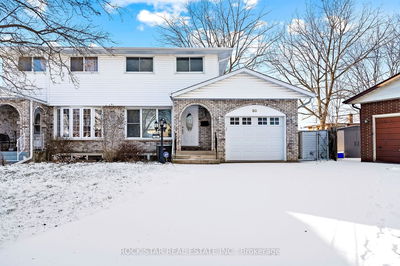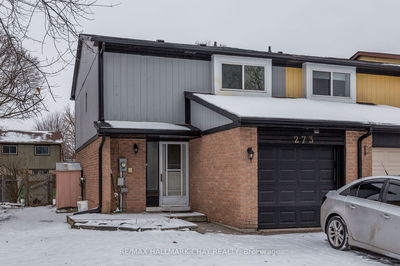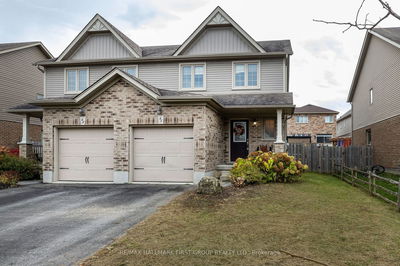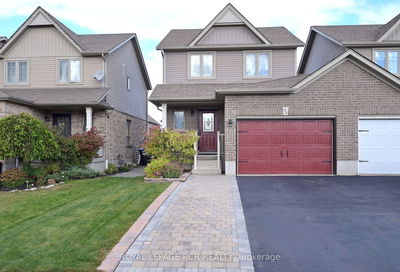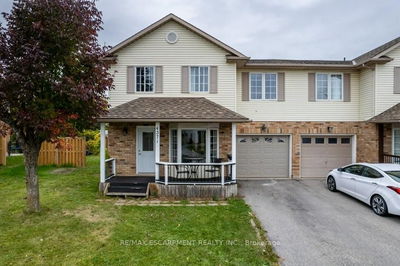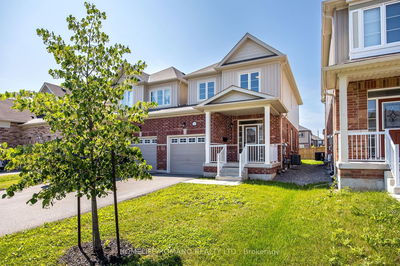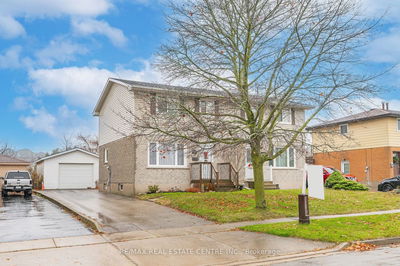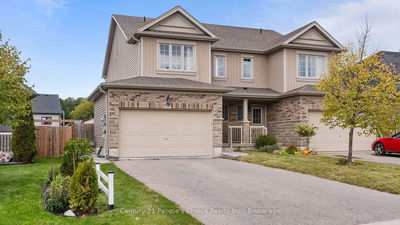Nestled In A Peaceful Neighborhood, This Semi-Detached Home Offers The Perfect Combination Of Comfort And Contemporary Living. Boasting 3 Bedrooms, 2 Bathrooms, And A Fully Finished Basement, This Property Is Sure To Impress. Step Inside And Be Greeted By The Warm Glow Of Hardwood Floors That Flow Gracefully Throughout, Creating A Sense Of Elegance And Charm. The Open-Concept Living And Dining Area Provide Ample Space For Relaxation And Entertaining, While Large Windows Bathe The Space In Natural Light. Upstairs, You'll Find 3 Large Bedrooms, 2 With Walk In Closets. Downstairs, The Finished Basement Offers Additional Living Space That Can Be Tailored To Suit Your Needs, The Possibilities Are Endless. Outside, A Fenced Backyard Provides The Perfect Setting For Outdoor Gatherings. Conveniently Located Close To Schools, Parks, Shopping, And Public Transportation. This Home Offers Both Convenience And Accessibility For Modern Living.
Property Features
- Date Listed: Wednesday, March 20, 2024
- Virtual Tour: View Virtual Tour for 382 Fleetwood Drive
- City: Oshawa
- Neighborhood: Eastdale
- Full Address: 382 Fleetwood Drive, Oshawa, L1K 1C3, Ontario, Canada
- Living Room: Combined W/Dining, Hardwood Floor, Large Window
- Kitchen: Vinyl Floor, Eat-In Kitchen, Walk-Out
- Listing Brokerage: Dan Plowman Team Realty Inc. - Disclaimer: The information contained in this listing has not been verified by Dan Plowman Team Realty Inc. and should be verified by the buyer.


