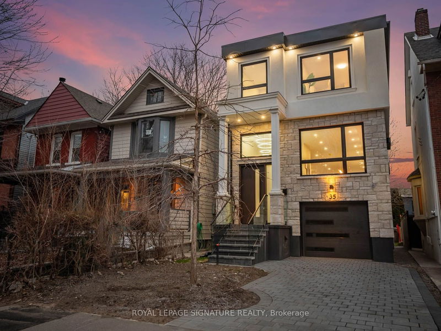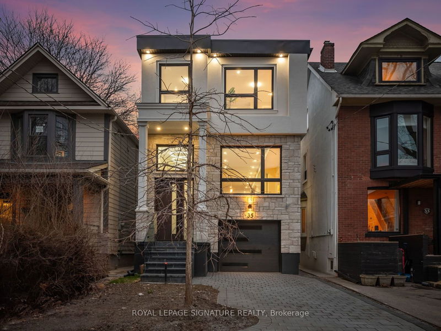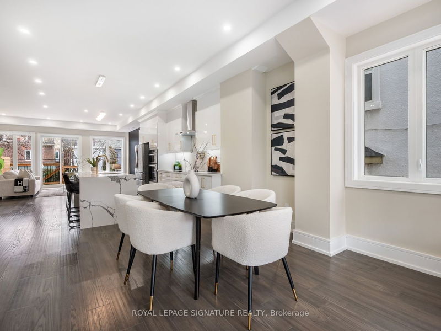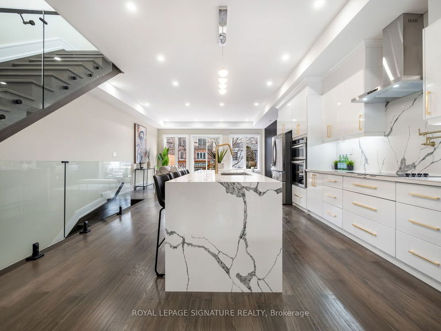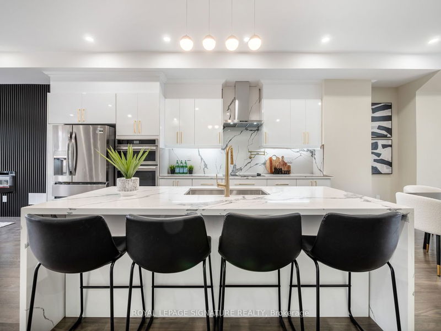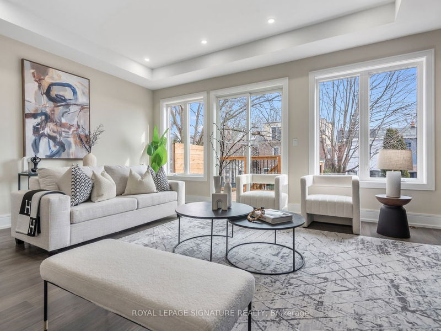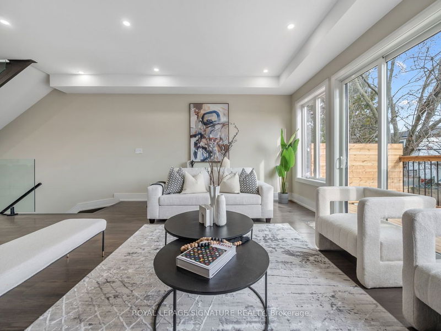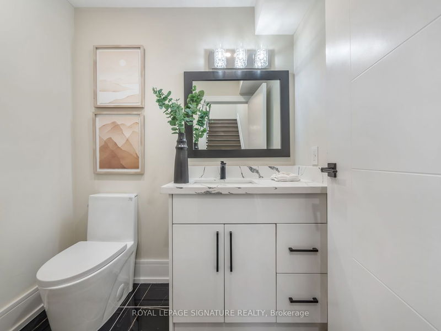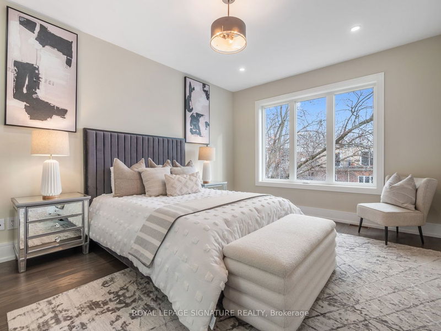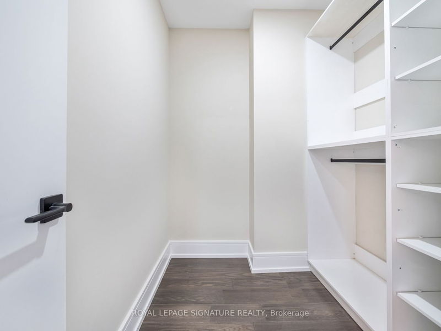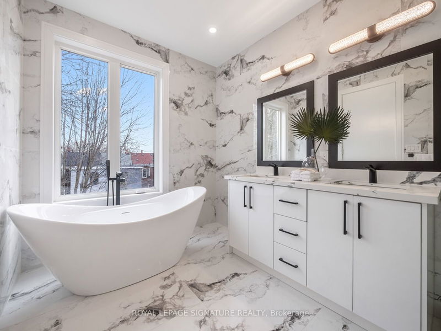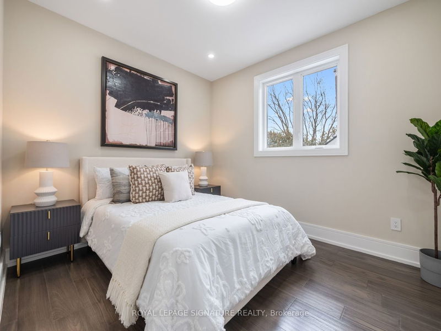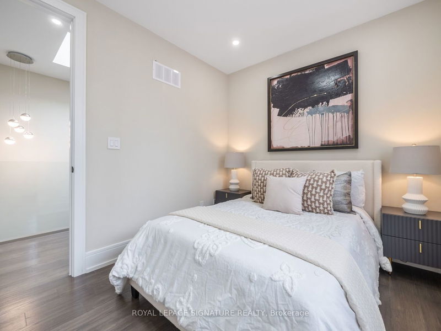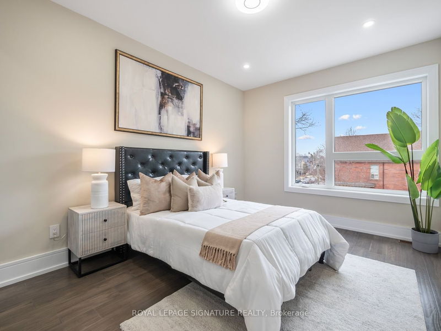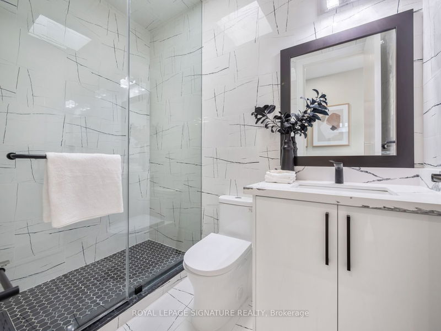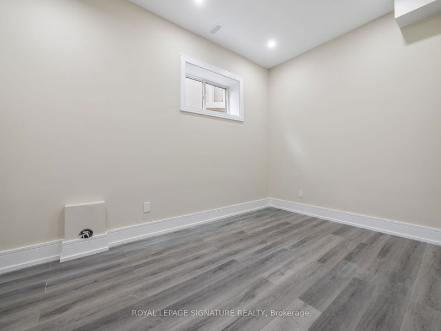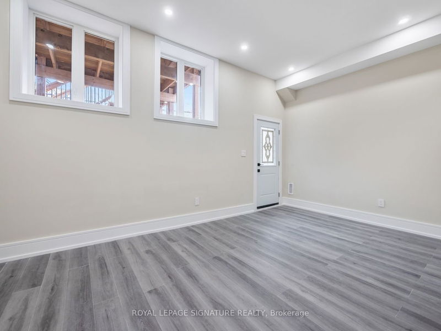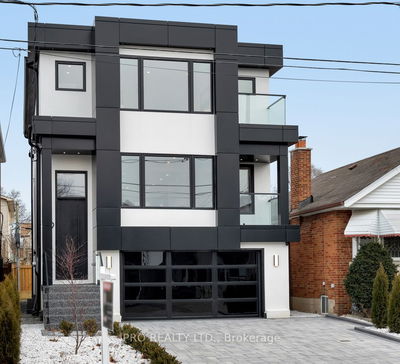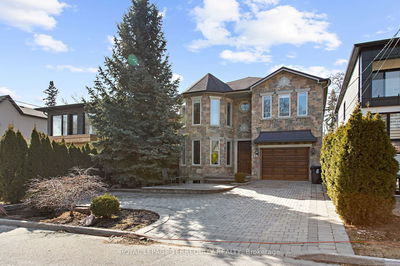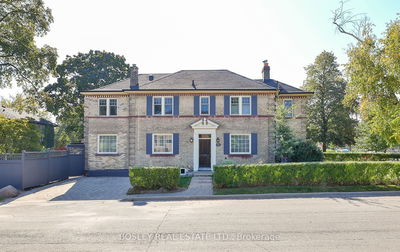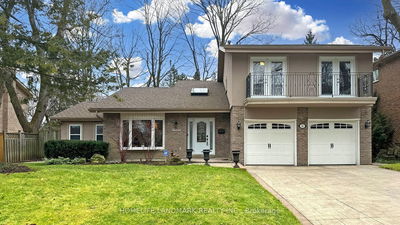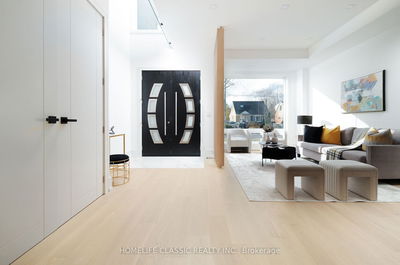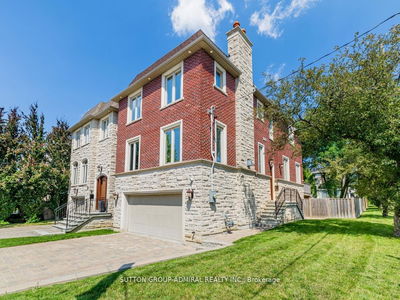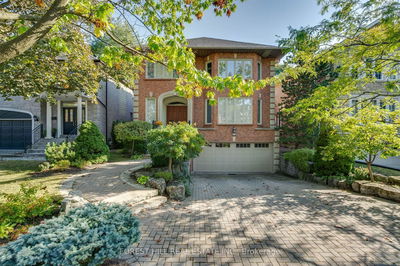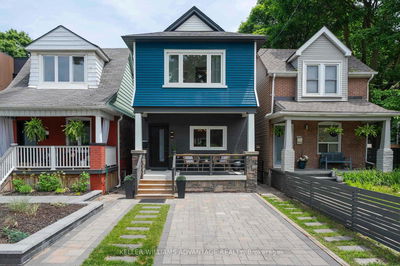Welcome To 35 Condor Ave! A Captivating Home Designed To Deliver Elegance & Functionality Located In The Pocket Of The Highly Desirable Riverdale! Spacious & Inviting Interior Boasts Open Concept Layout For Seamless Flow & An Abundance Of Natural Light From The Massive Windows! Beautiful Hardwood Floors, Glass Railings & Exquisite Finishes Throughout! The Gourmet Chef's Kitchen Boasts Quartz Counters & Backsplash, A Gorgeous Waterfall Centre Island & Built-in Stainless Steel Appliances! Grand Family Room Features A Custom Feature Wall With Built-in Fireplace & Extends Outdoors To Large Deck & Privacy Fenced Backyard! The 2nd Floor Welcomes With A Large Skylight & Glass Railings! The Luxurious Primary Suite Features W/I Closet With Organizers & An Opulent, Fully Tiled 5pc Ensuite Complete With Dbl Vanity, Freestanding Soaker Tub & Large Glass Shower! 2nd Bedroom Also Features Its Own Walk-in Closet & 4pc Ensuite With Body Spray Unit! 3rd & 4th Spacious Bedrooms Also Incl. Large Closets.
Property Features
- Date Listed: Tuesday, March 26, 2024
- Virtual Tour: View Virtual Tour for 35 Condor Avenue
- City: Toronto
- Neighborhood: Blake-Jones
- Major Intersection: Jones And Danforth Ave
- Living Room: Picture Window, Large Closet, Porcelain Floor
- Kitchen: Quartz Counter, Stainless Steel Appl, Centre Island
- Family Room: Large Window, W/O To Deck, Electric Fireplace
- Kitchen: Led Lighting, Stainless Steel Sink, Laminate
- Listing Brokerage: Royal Lepage Signature Realty - Disclaimer: The information contained in this listing has not been verified by Royal Lepage Signature Realty and should be verified by the buyer.

