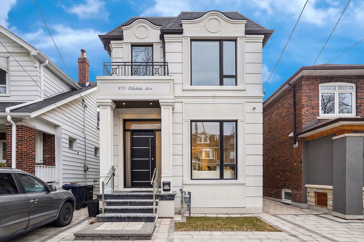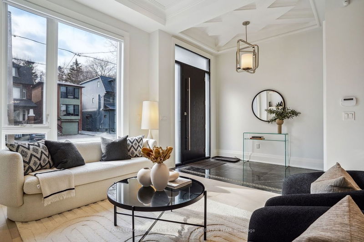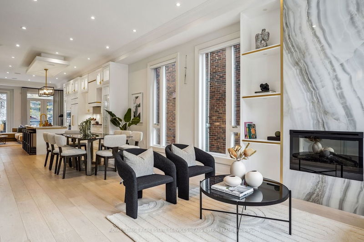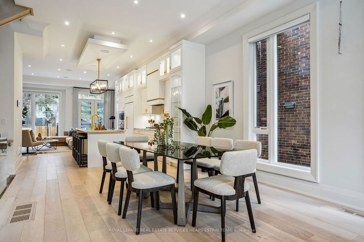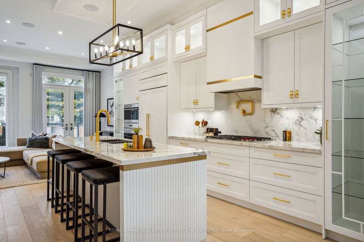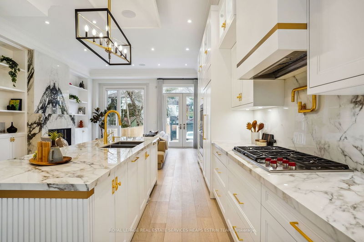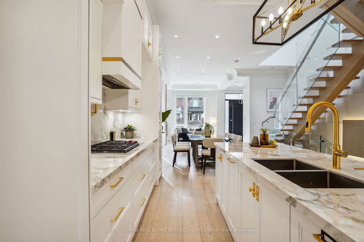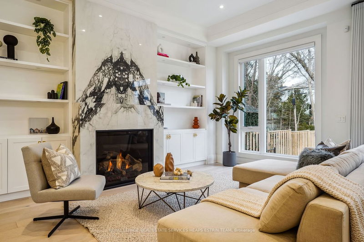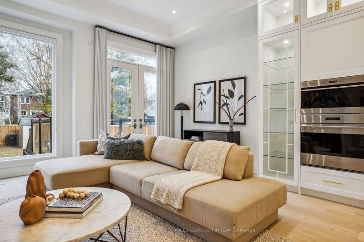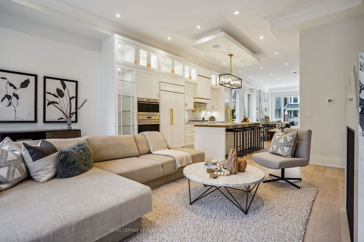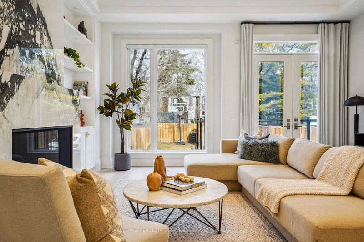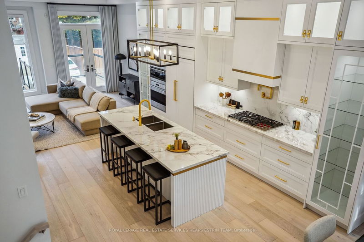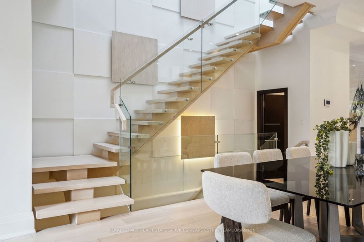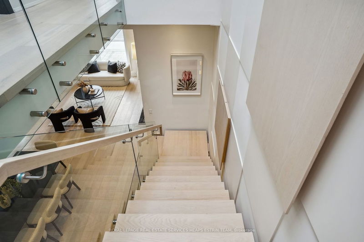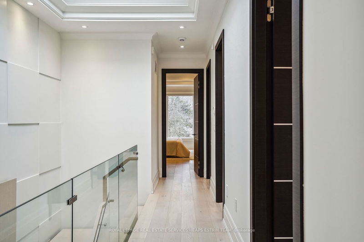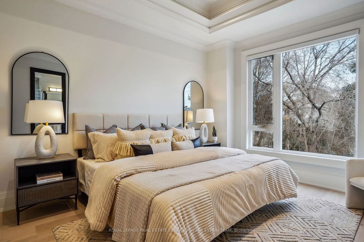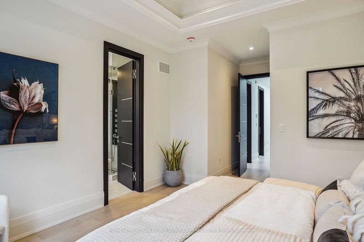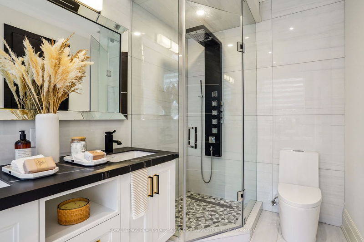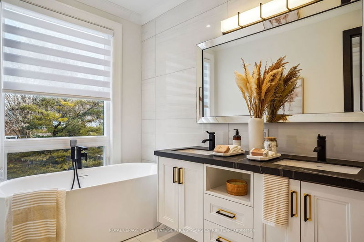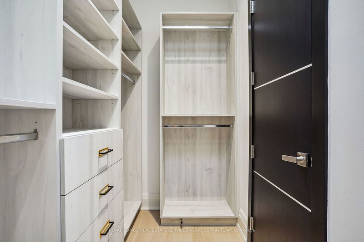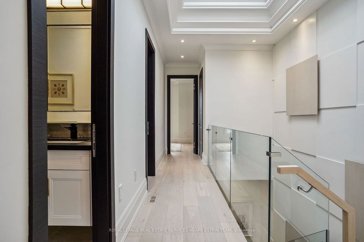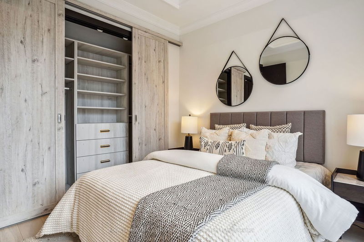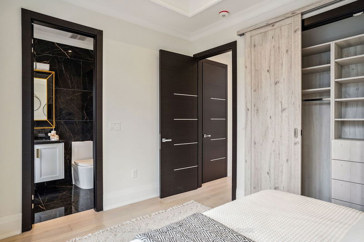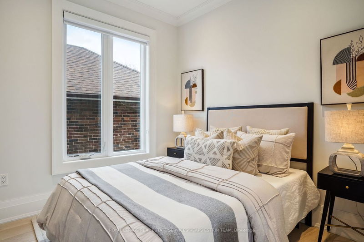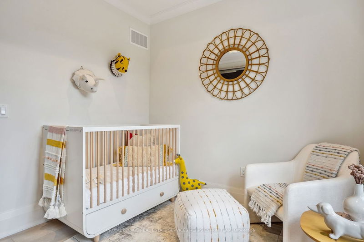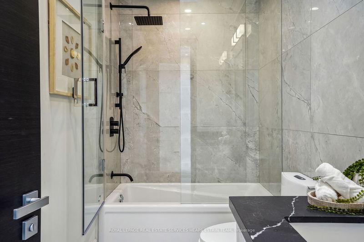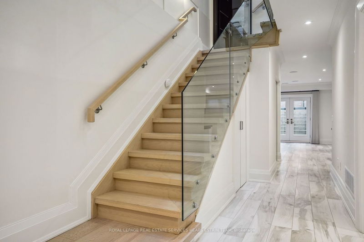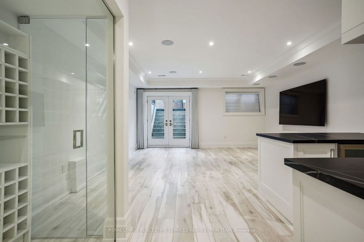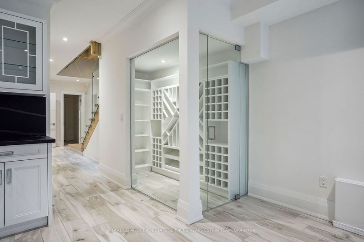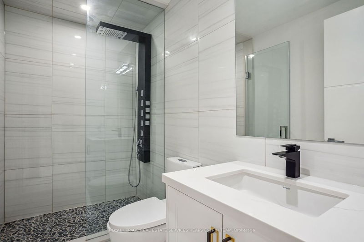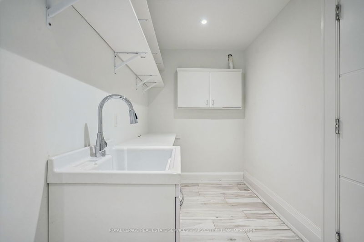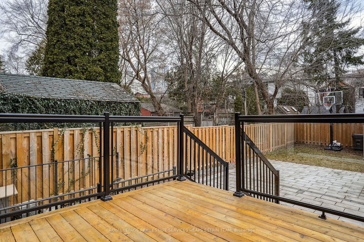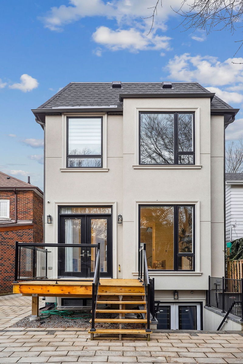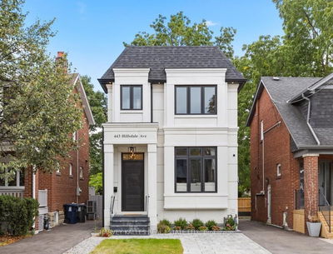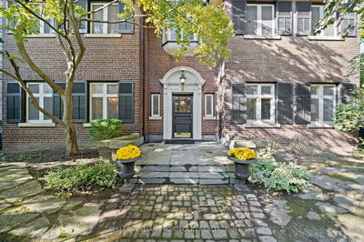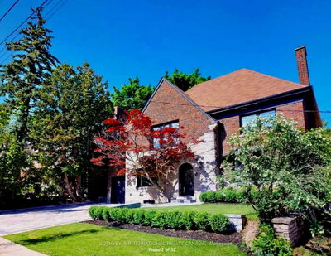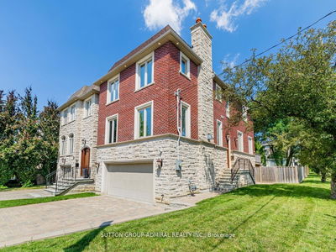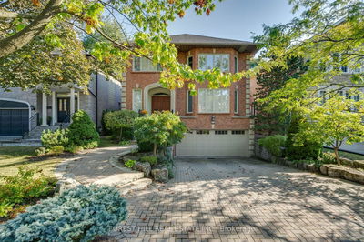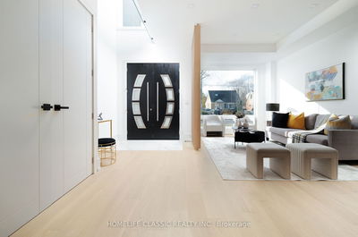Experience unparalleled sophistication in this contemporary architectural masterpiece, only 2 years old, situated in the highly sought-after Davisville Village. Boasting over 3400 sq ft of usable space, the interior is impeccably designed w/ soaring ceilings & floor-to-ceiling windows, complemented by a dream kitchen featuring Subzero, Wolf, & Miele appliances. The main floor unfolds w/ 12' ceilings, guiding you to a family room w/ seamless access to the back garden for indoor-outdoor living. This practical yet stunning home offers 4+1 well-proportioned bdrms, 5 baths & the convenience of 2 laundry rooms. The lower level is designed for entertainment, featuring a built-in wet bar/kitchenette, a guest/nanny suite & impresses w/ 9' ceilings, heated floors, and a w/o to backyard. The property showcases upgrades throughout such as b/i speakers, automated window shades & gas fireplaces.
Property Features
- Date Listed: Wednesday, February 28, 2024
- Virtual Tour: View Virtual Tour for 370 Hillsdale Avenue E
- City: Toronto
- Neighborhood: Mount Pleasant East
- Major Intersection: Mt Pleasant & Hillsdale Ave E
- Living Room: Hardwood Floor, Fireplace, Built-In Speakers
- Kitchen: Centre Island, B/I Appliances, Open Concept
- Family Room: Hardwood Floor, 5 Pc Ensuite, W/I Closet
- Family Room: Gas Fireplace, W/O To Garden, Built-In Speakers
- Listing Brokerage: Royal Lepage Real Estate Services Heaps Estrin Team - Disclaimer: The information contained in this listing has not been verified by Royal Lepage Real Estate Services Heaps Estrin Team and should be verified by the buyer.

