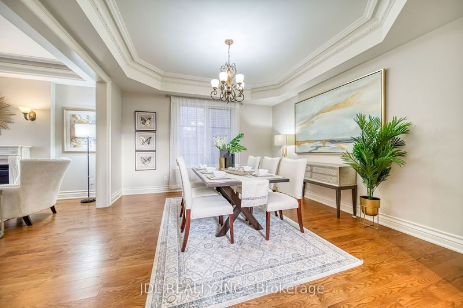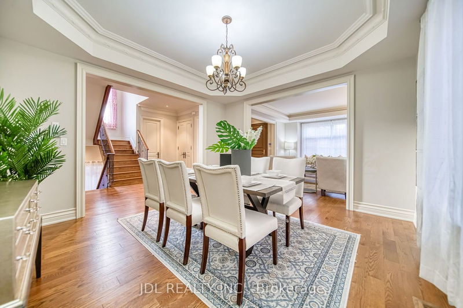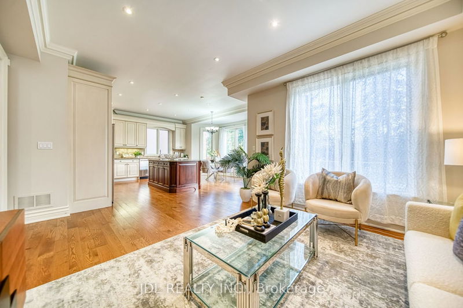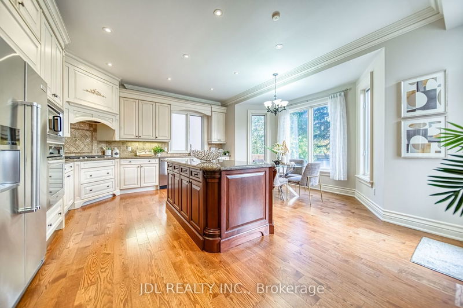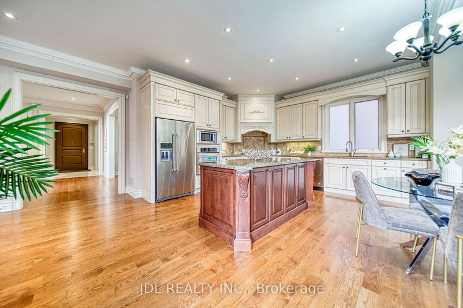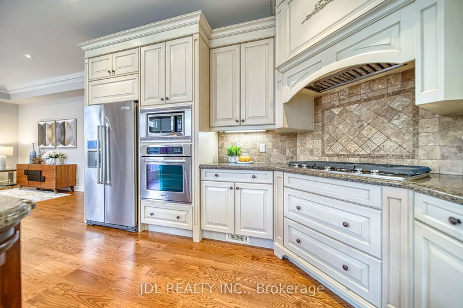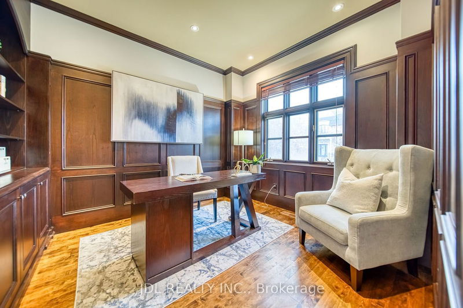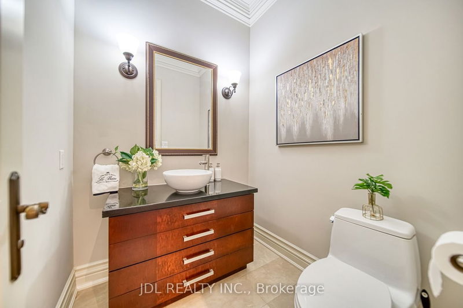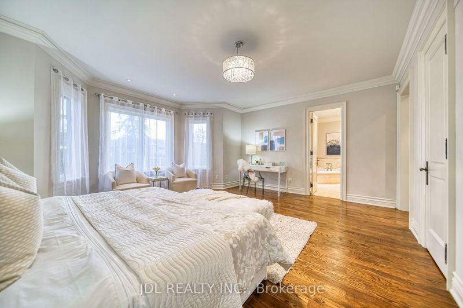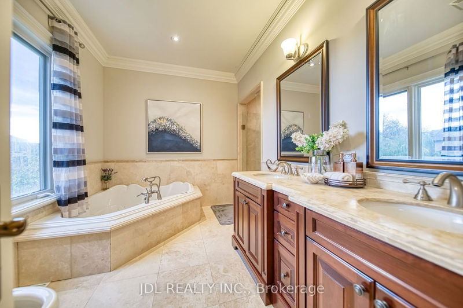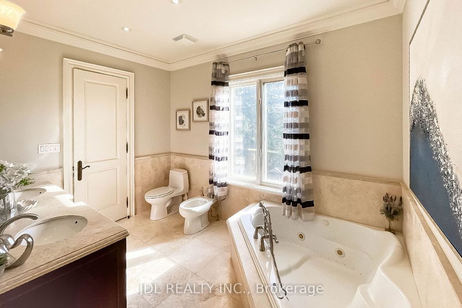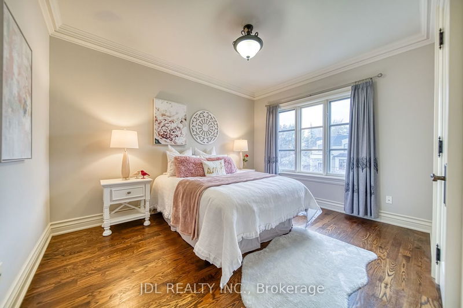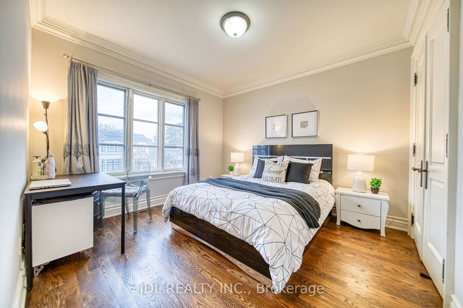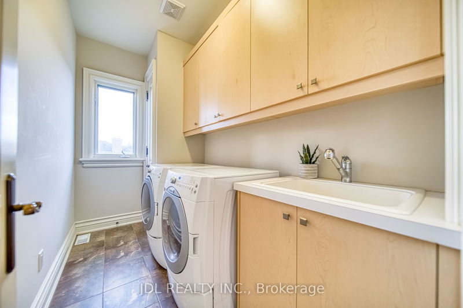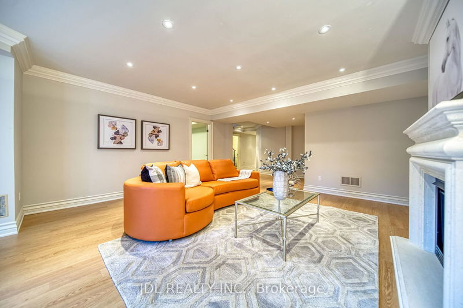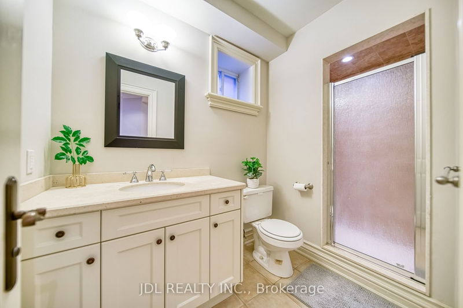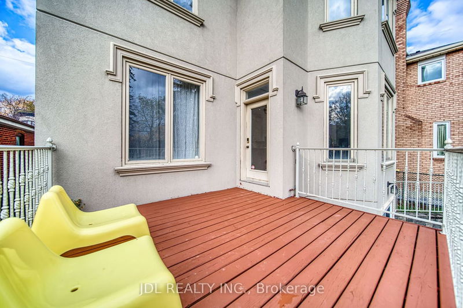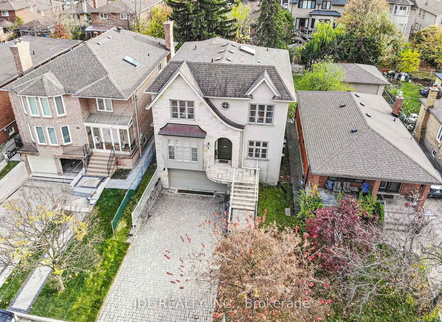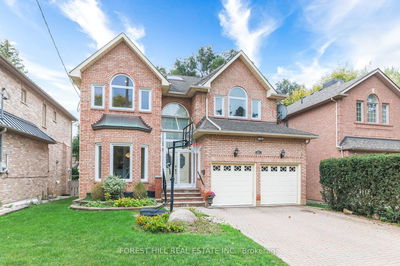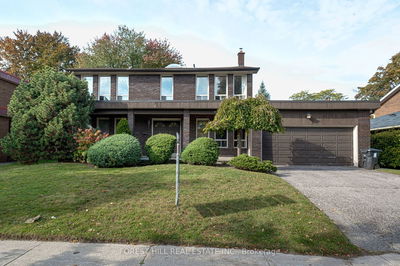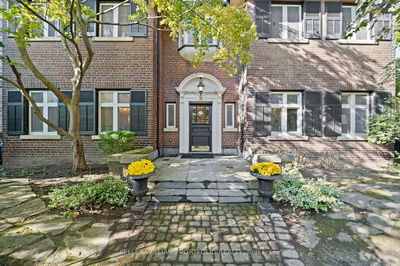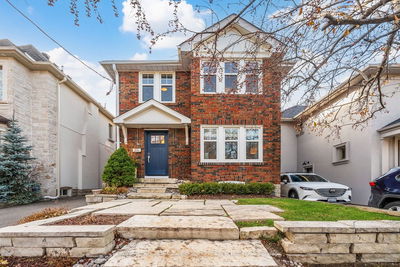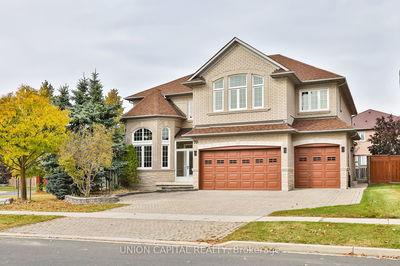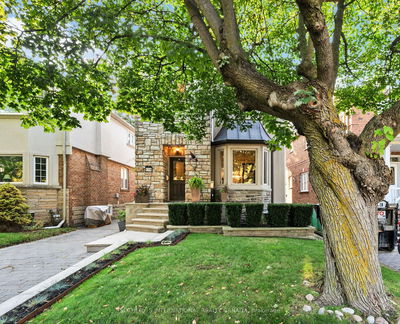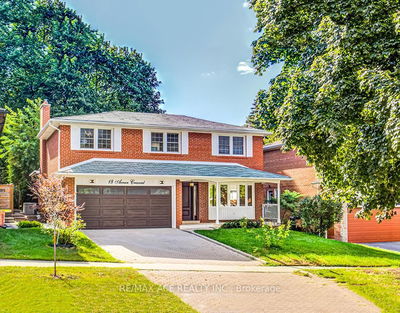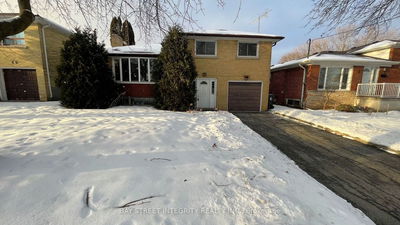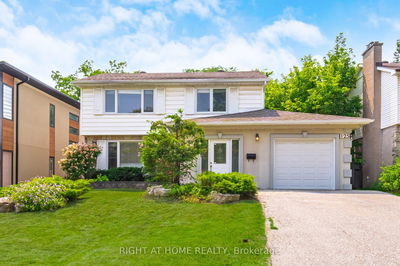Embrace the Charm & Warmth of This Comfortable & bright Custom-Built 4+1 Bedroom Gem in Newtonbrook East, Standing Proud for 15 years. A Fantastic Open Concept Design, This Home Has Been Meticulously Maintained & Updated to Meet Contemporary Needs. Mahogany Entrance Door, Crown Moulding & Hardwood Floors Throughout. Gourmet Kitchen W/Granite Centre Island, Top Of Line S/S Appliances, Marble Flr & Mosaic Backsplash. 2nd Floor Laundry. The Lower Level comes with Two Separate Entrances. The Walk-Out Basement Feels Like a Main Floor, Providing Potential Extra Income. No Side Walk! Steps to Yonge Street, Shopping Centers, Schools, Restaurants, Galleria Supermarket, TTC, Parks & More! Move-in Ready! Gorgeous Home for Family & Entertaining. Don't Miss Out on This Timeless Beauty!
Property Features
- Date Listed: Wednesday, November 01, 2023
- Virtual Tour: View Virtual Tour for 63 Abitibi Avenue
- City: Toronto
- Neighborhood: Newtonbrook East
- Major Intersection: Yonge/Steeles
- Full Address: 63 Abitibi Avenue, Toronto, M2M 2V3, Ontario, Canada
- Living Room: Hardwood Floor, Crown Moulding, W/O To Deck
- Family Room: Hardwood Floor, Gas Fireplace, Crown Moulding
- Kitchen: Pot Lights, Centre Island, Eat-In Kitchen
- Listing Brokerage: Jdl Realty Inc. - Disclaimer: The information contained in this listing has not been verified by Jdl Realty Inc. and should be verified by the buyer.









