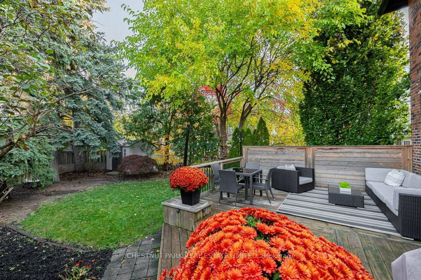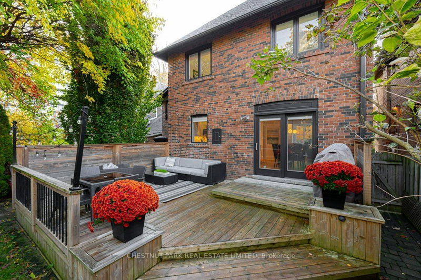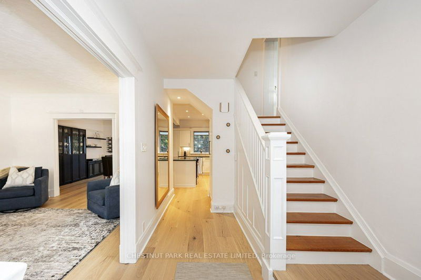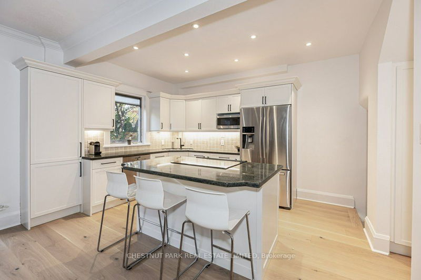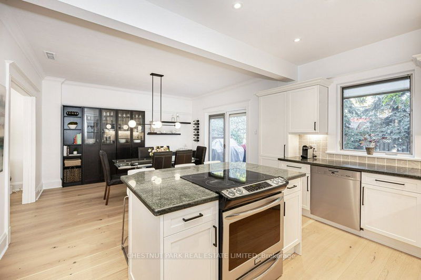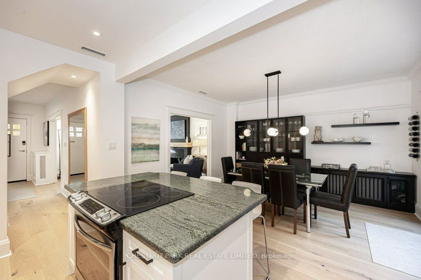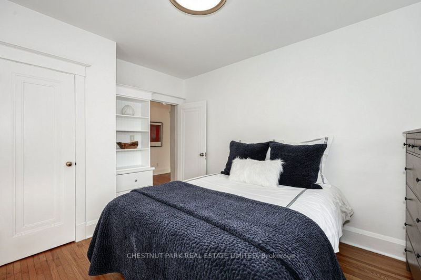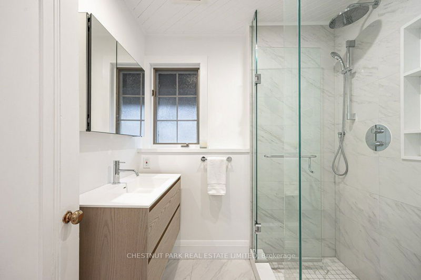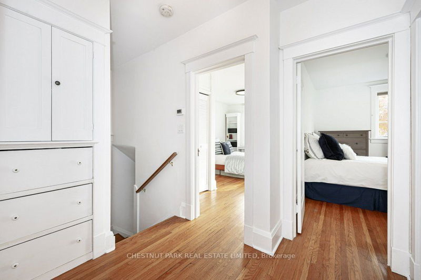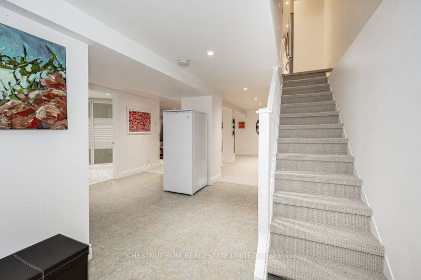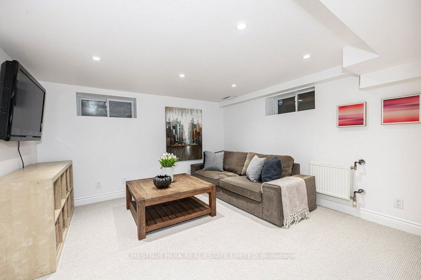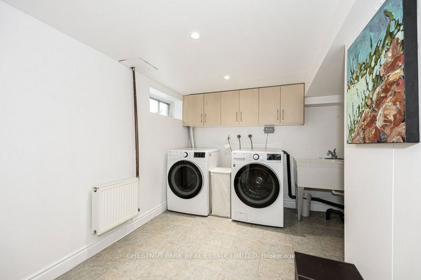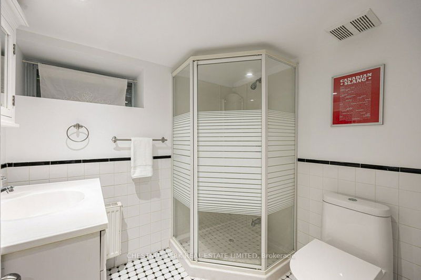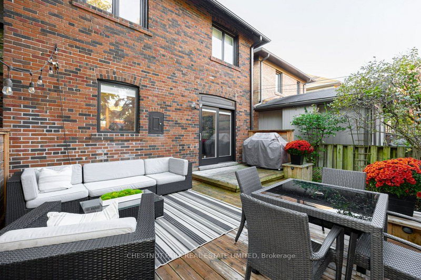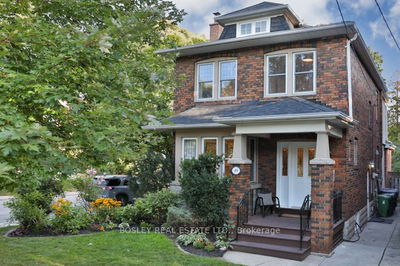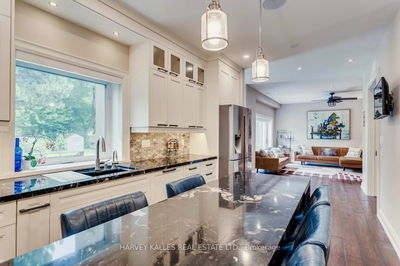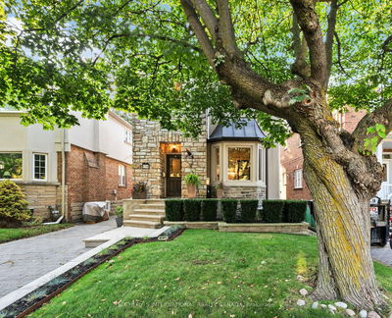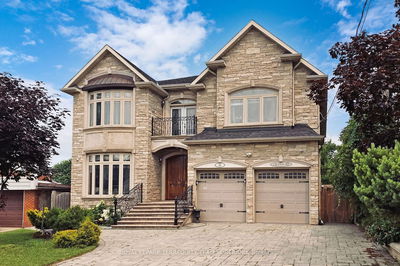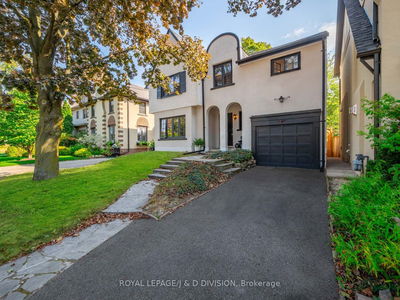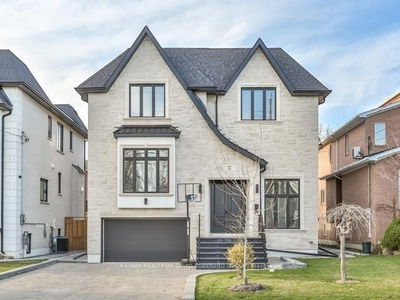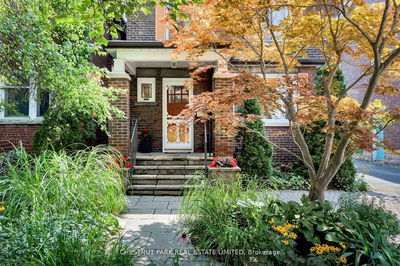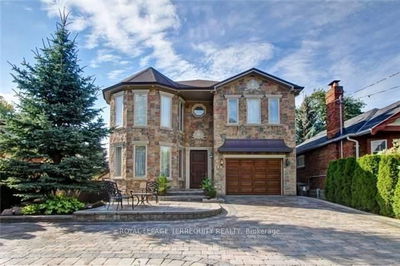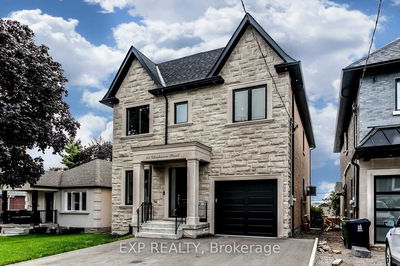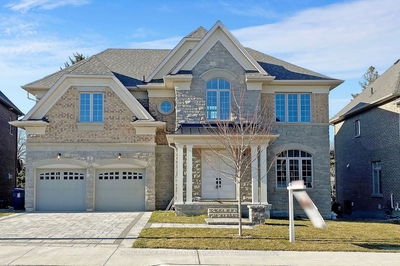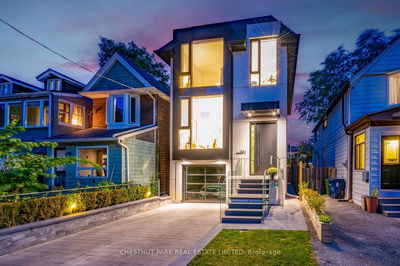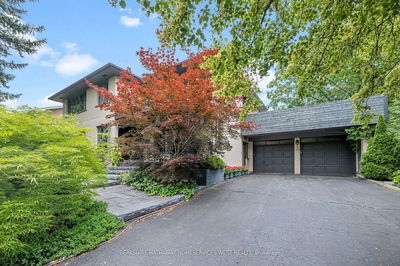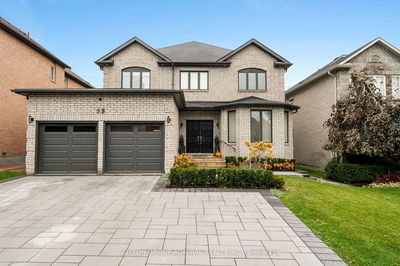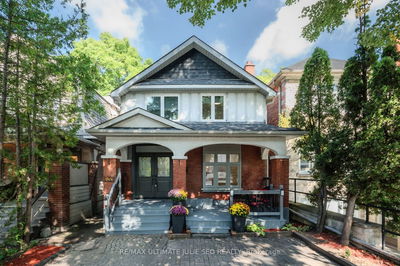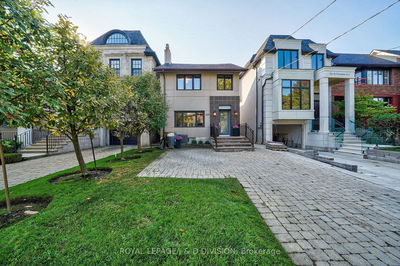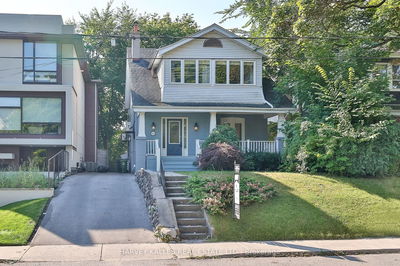Rare 36' wide lot with attached garage and private drive. Larger lot allows for a more unique exterior design with an elegant wide covered porch and a more spacious interior floorplan. Numerous quality improvements have been made by the sellers over their 16 years of ownership! Enter into a modern space with light oak plank flooring and open concept renovated kitchen and dining area. All 4 bedrooms are large. The finished basement is high and dry with above-ground windows adding light to the recent broadloomed recreation room, exercise area, laundry, and 4-piece. Clean new decor throughout. You will love this exceptional family home! Added bonus, children never have to cross a busy street from kindergarten to high school.
Property Features
- Date Listed: Thursday, October 26, 2023
- Virtual Tour: View Virtual Tour for 6 Chudleigh Avenue
- City: Toronto
- Neighborhood: Lawrence Park South
- Full Address: 6 Chudleigh Avenue, Toronto, M4R 1T2, Ontario, Canada
- Living Room: South View, Brick Fireplace, Plank Floor
- Kitchen: Renovated, Breakfast Bar, Stainless Steel Appl
- Listing Brokerage: Chestnut Park Real Estate Limited - Disclaimer: The information contained in this listing has not been verified by Chestnut Park Real Estate Limited and should be verified by the buyer.



