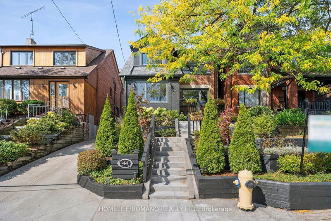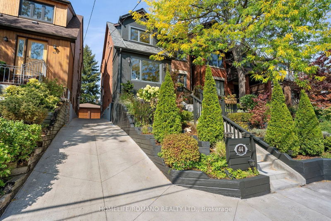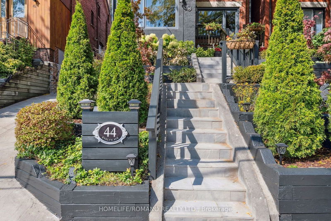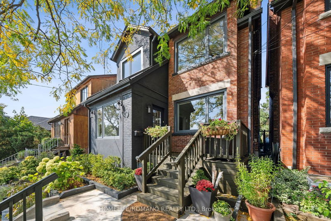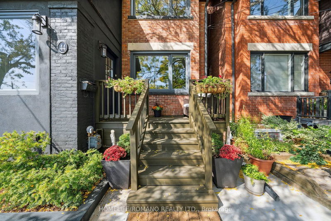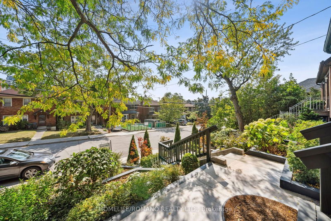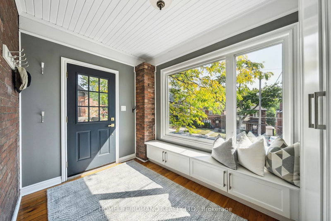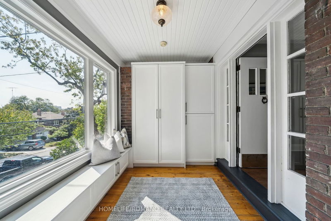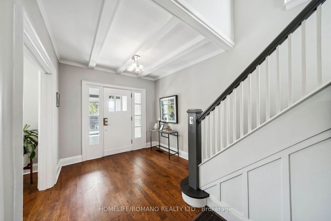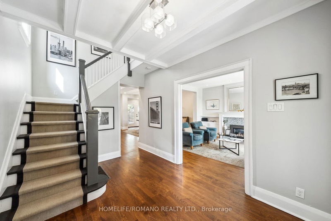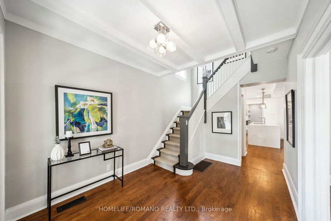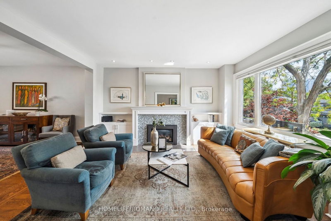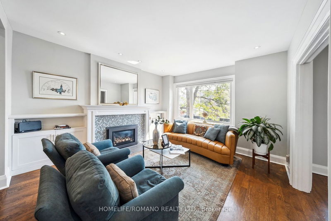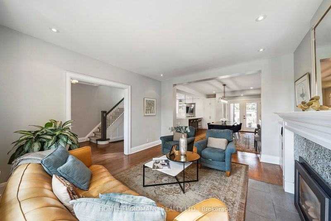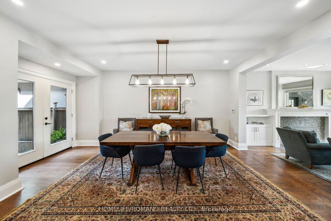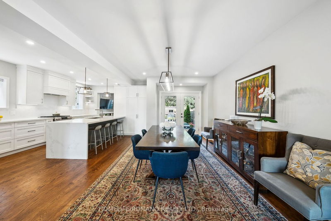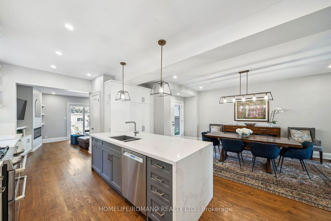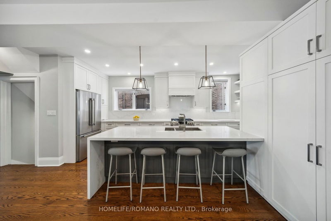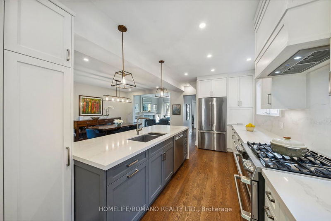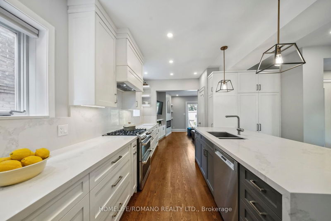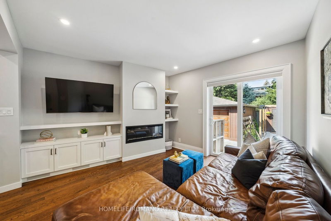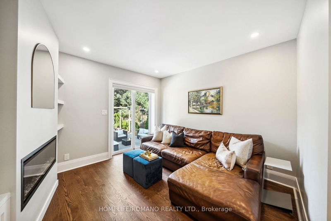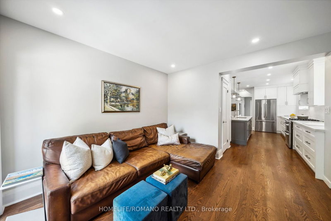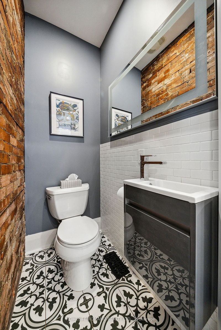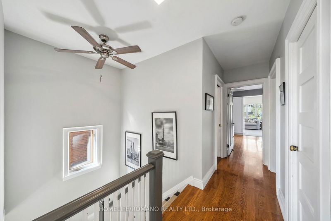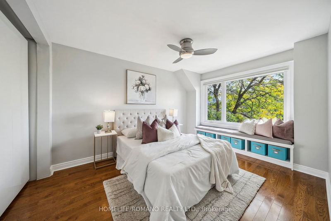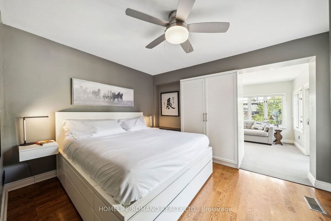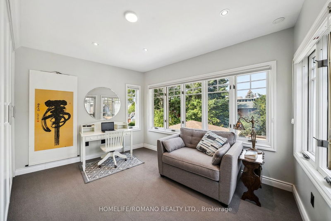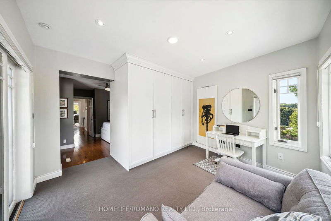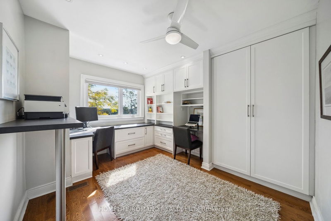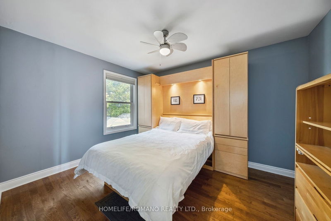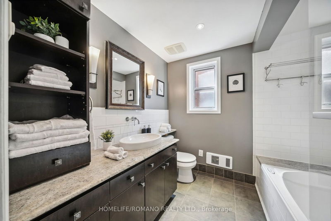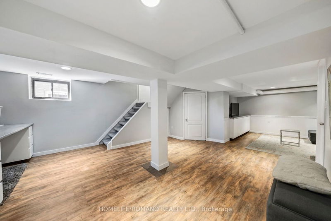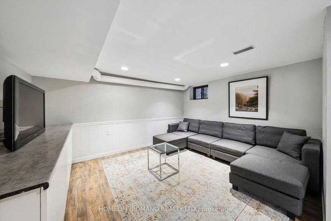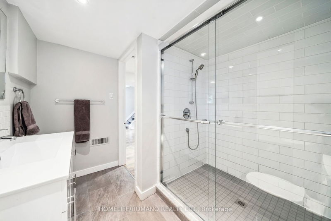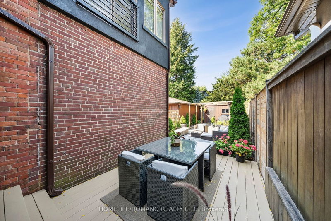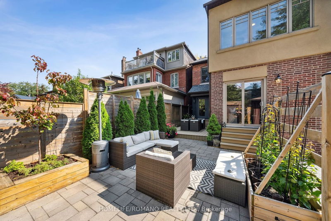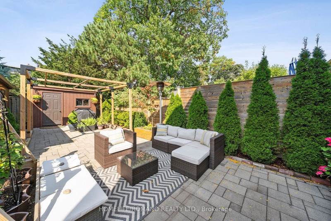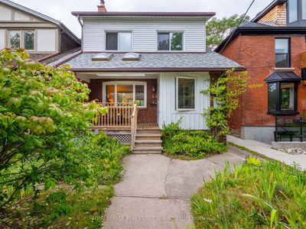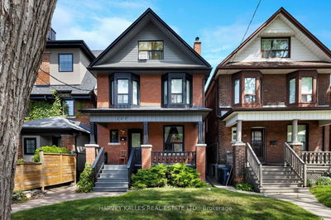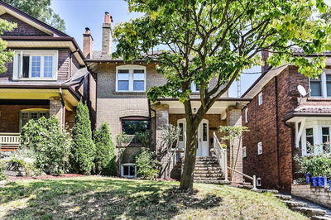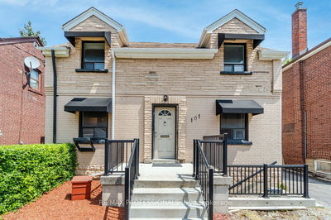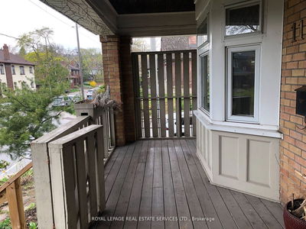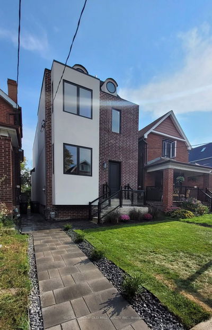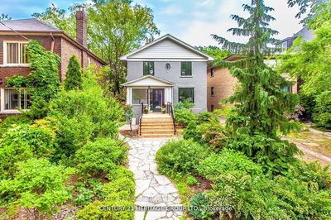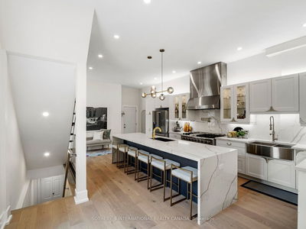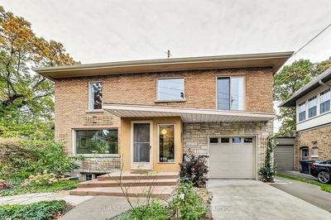Great for Entertaining & Relaxing! This Two Storey Modern Home In The High Demand Neighbourhood Of High Park North/The Junction Has A Spacious Open Concept Interior Layout With Large Principle Rooms & Four Plus One Bedroom's! There Is Plenty Of Space For A Growing Family!The Home is Perfect For Hosting Get Togethers With Family & Friends Or Just Relaxing After A Long Day! A Finished Basement With Separate Entrance Offers; Media Room,Office,3 PcBath,Laundry & More.Potential Rental or Nanny's Suite.There is a Fully Landscaped Terraced Front & Large Interlock Backyard with Garage! This Prime Quiet High Demand Tree Lined Street Offers The Perk's of Being Situated Within Easy Walking Distance To The Bloor Subway Line, Waterfront & Famous High Park! Close to Some of the Premier Schools, Shops and Resturants Found In Bloor West Village & The Junction! Do Not Miss Out On The Chance To Call This Incredible Home Your Own! Stylish,Sun Drenched, Modern,Warm Charm With Great Curb Appeal!!
Property Features
- Date Listed: Thursday, September 28, 2023
- Virtual Tour: View Virtual Tour for 44 Evelyn Avenue
- City: Toronto
- Neighborhood: High Park North
- Major Intersection: Bloor/Glendonwynne Rd/Annette
- Full Address: 44 Evelyn Avenue, Toronto, M6P 2Y9, Ontario, Canada
- Living Room: Picture Window, Gas Fireplace, B/I Bookcase
- Kitchen: Combined W/Dining, Combined W/Family, Centre Island
- Family Room: Fireplace, W/O To Yard, Hardwood Floor
- Listing Brokerage: Homelife/Romano Realty Ltd. - Disclaimer: The information contained in this listing has not been verified by Homelife/Romano Realty Ltd. and should be verified by the buyer.

