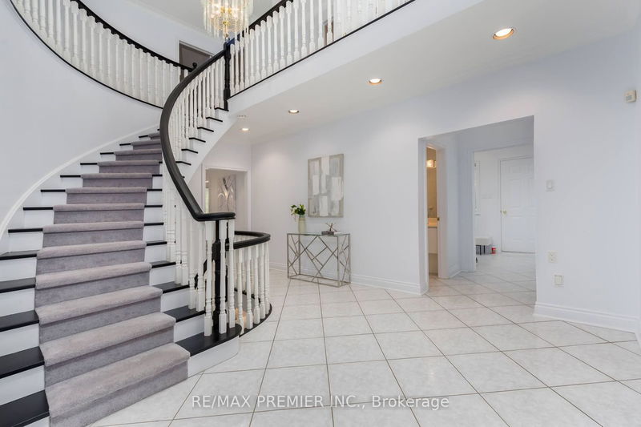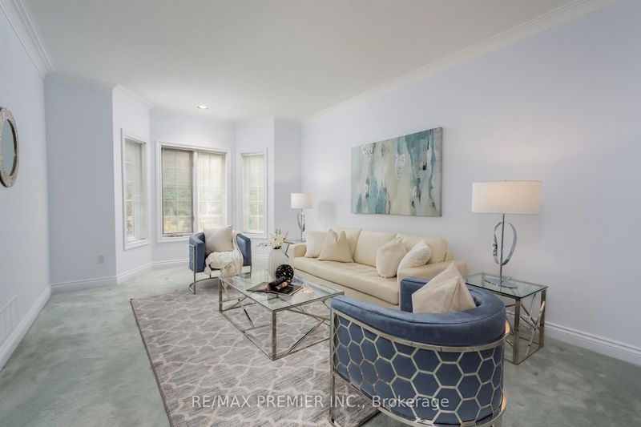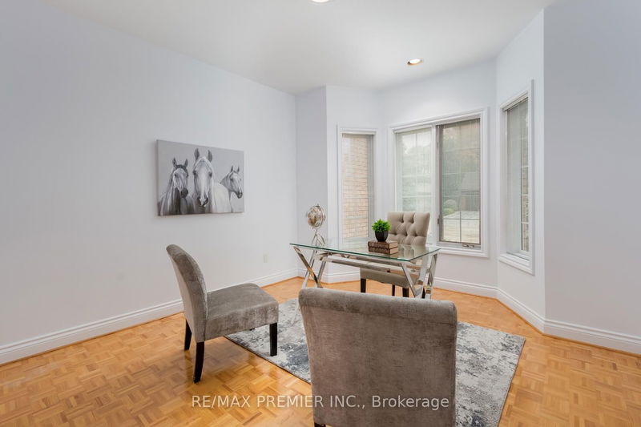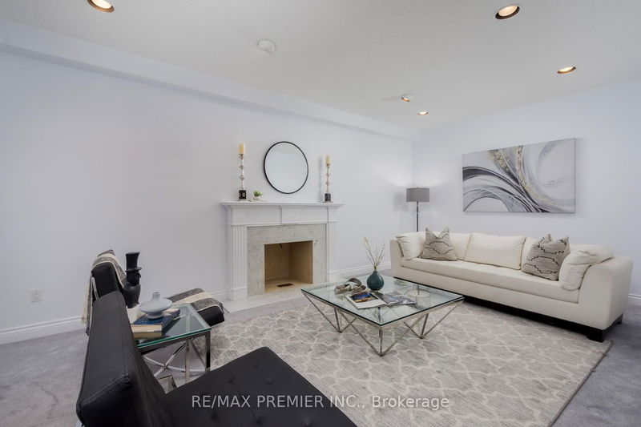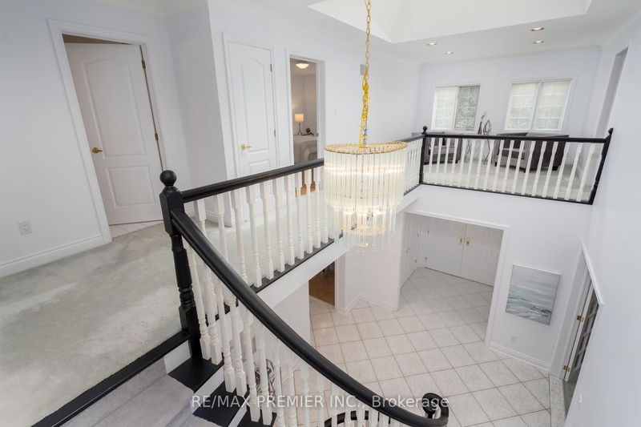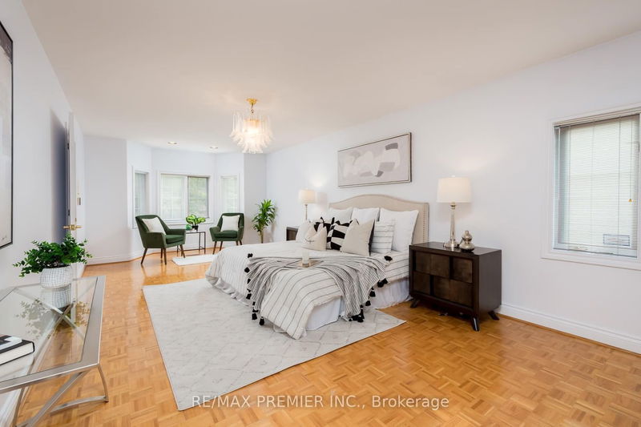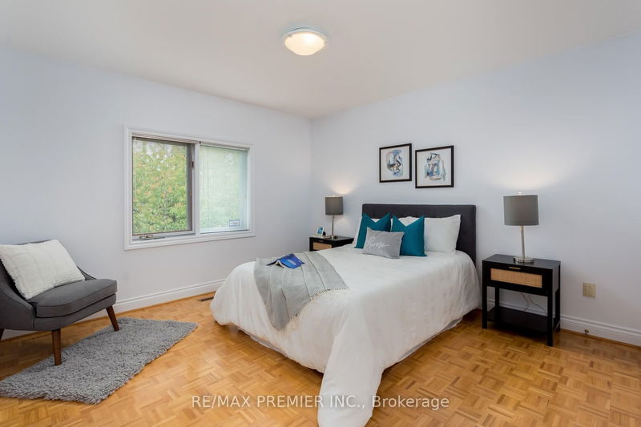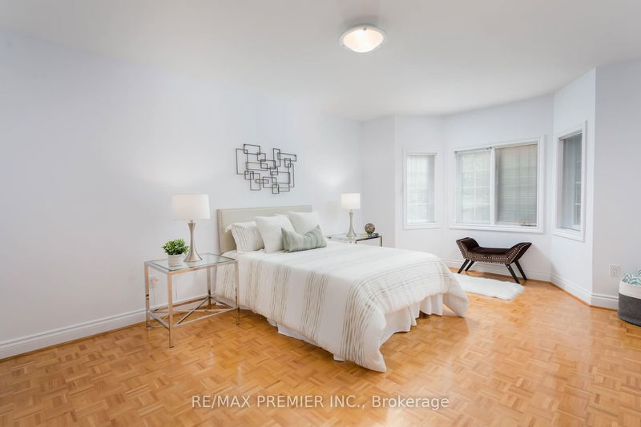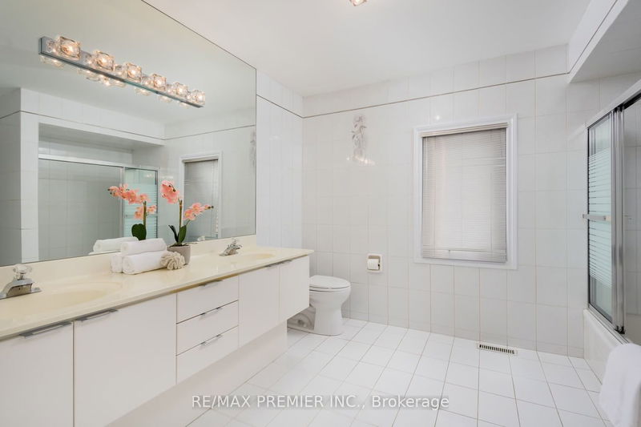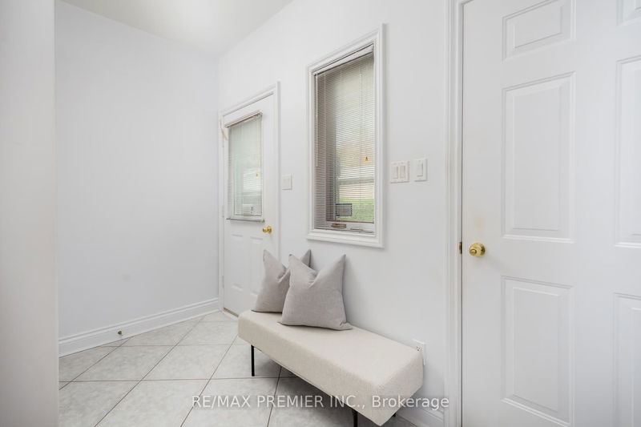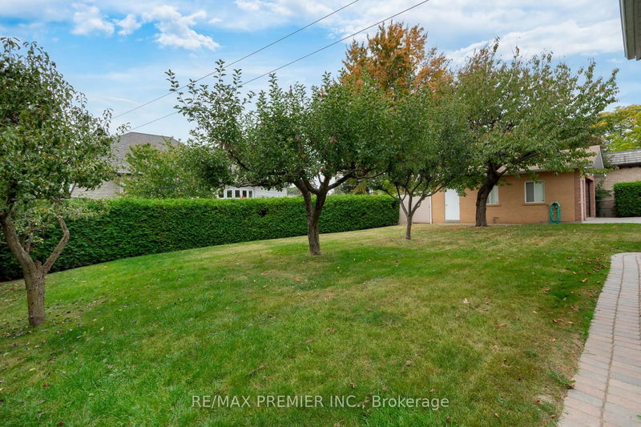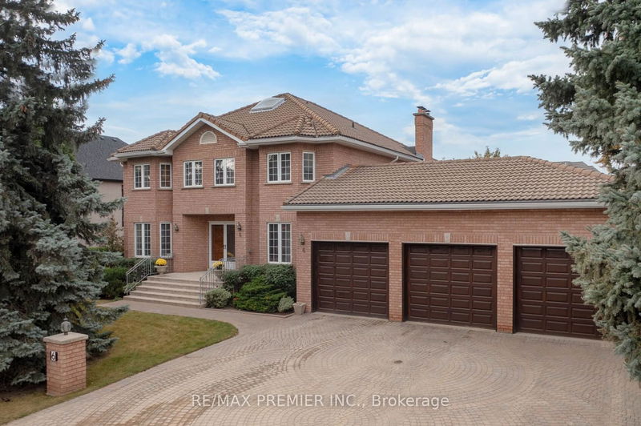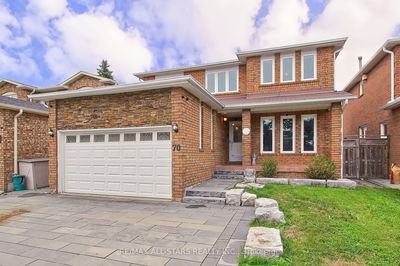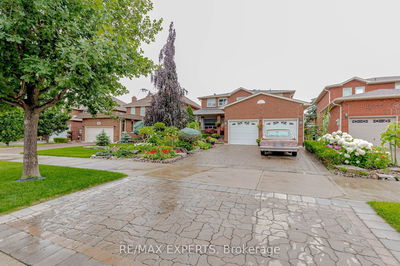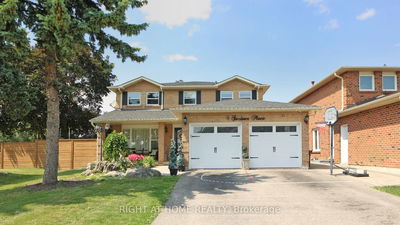Rare Opportunity! This immaculate custom-built home is nestled on a premium 102' x 149' lot in sought after "Old Maple". It features 5 oversized garages - two of which have plumbing and heating - ideal for a workshop or future cabana, approx. 5000 Sq.Ft of meticulously maintained living space, 9 ft ceilings, large principle rooms, main floor den, huge family room with fireplace overlooking massive kitchen with granite c/t, matching granite table and w/out to sun room. The finished open-concept basement includes a 2nd kitchen, massive rec room, 3-pc bath and service stairs with access to garage. The neighbourhood boasts multi-million dollar custom-built executive homes, beautiful mature trees, great schools, an abundance of restaurants, quick drive to 400 & 407, Cortellucci Vaughan Hospital, Vaughan Mills Mall, Maple Community Centre, Canada's Wonderland, Maple Go Train, Eagle's Nest Golf Club & Civic Center & Library.
Property Features
- Date Listed: Friday, October 06, 2023
- Virtual Tour: View Virtual Tour for 6 Welton Street
- City: Vaughan
- Neighborhood: Maple
- Major Intersection: Keele & Major Mackenzie
- Kitchen: Ceramic Floor, Granite Counter, B/I Appliances
- Living Room: Broadloom, Bay Window, Combined W/Dining
- Family Room: Broadloom, Fireplace, Overlook Patio
- Kitchen: Ceramic Floor, Open Concept
- Listing Brokerage: Re/Max Premier Inc. - Disclaimer: The information contained in this listing has not been verified by Re/Max Premier Inc. and should be verified by the buyer.





