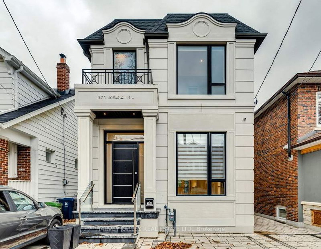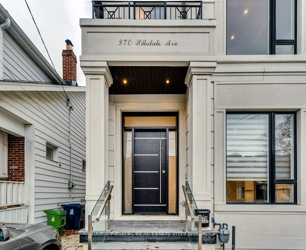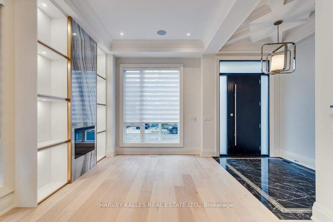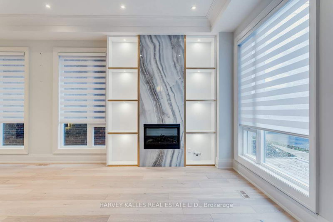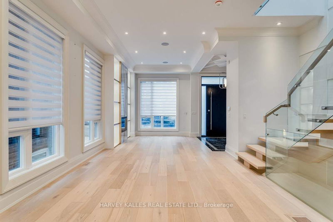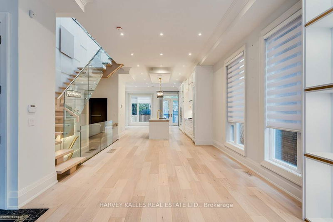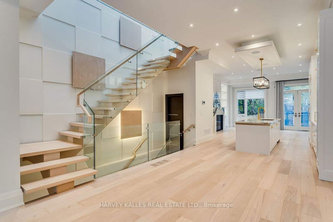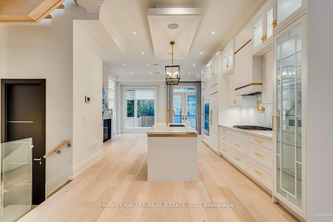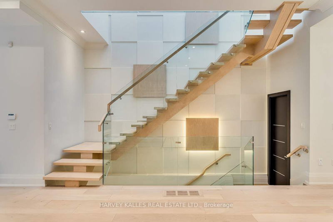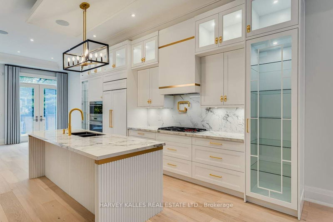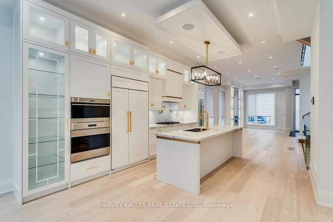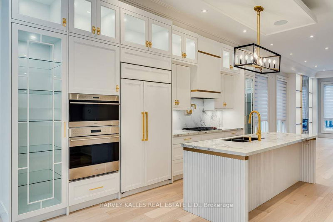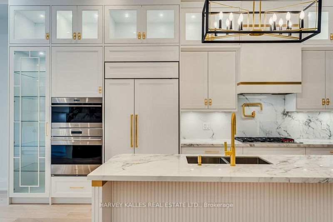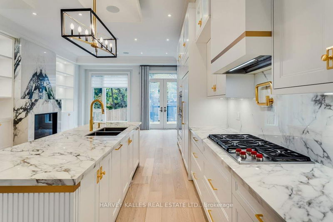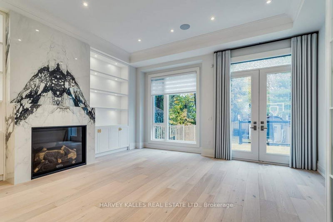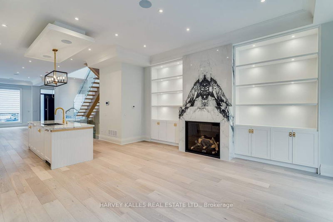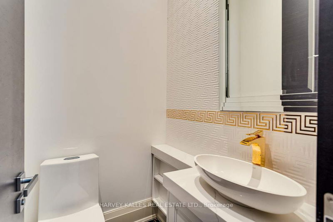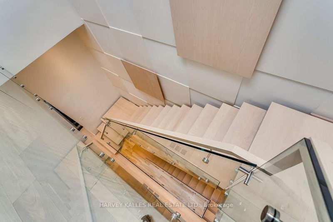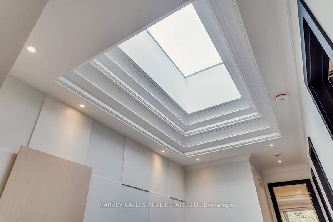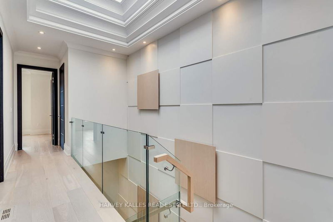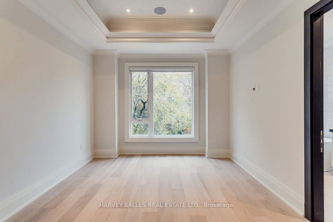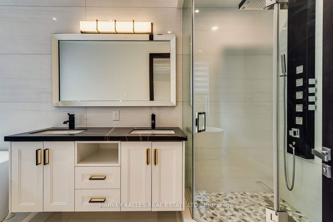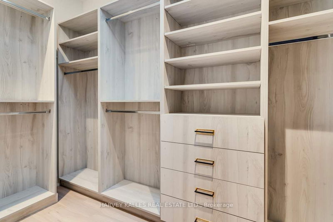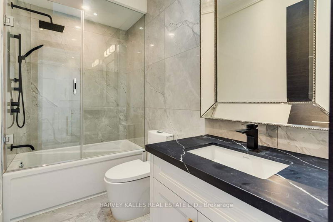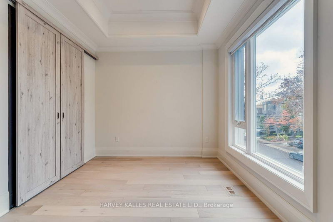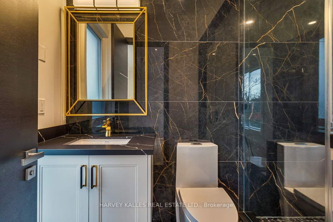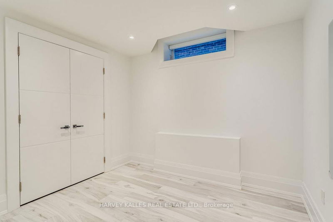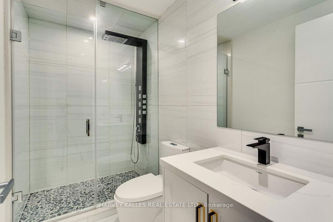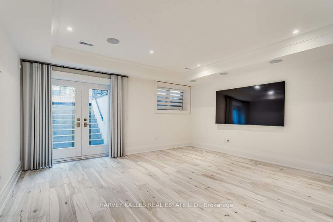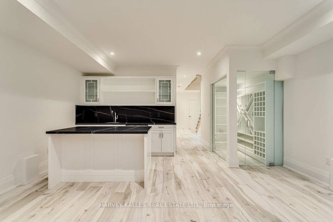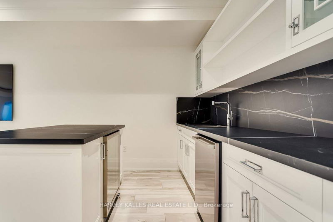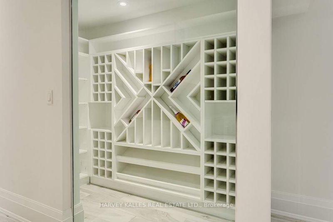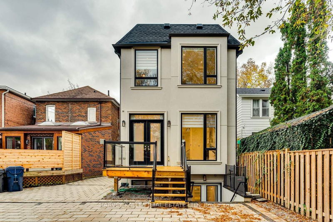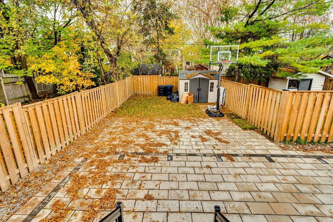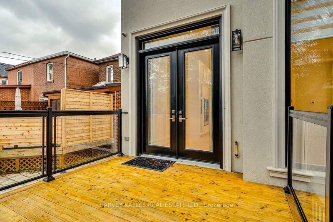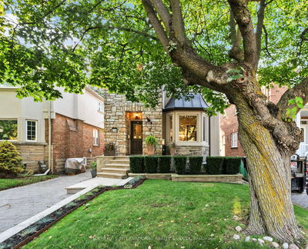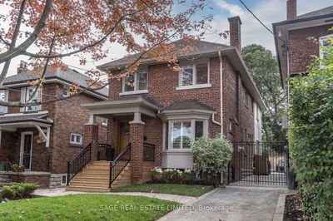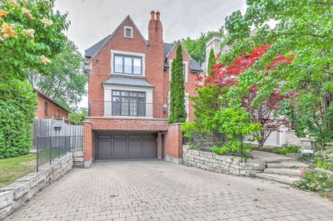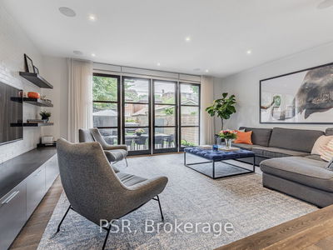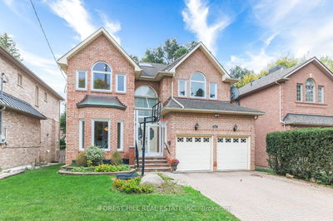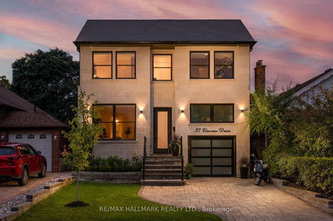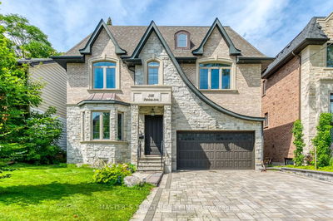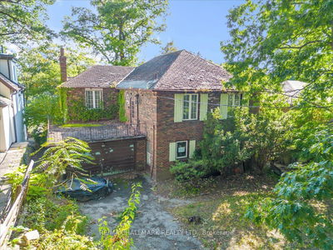Exquisite Family Residence In Charming Davisville Village! This Home Epitomizes Modern Elegance And Upscale Finishes. The Main Level Boasts Spacious Living And Dining Spaces, A Beautifully Appointed Eat-In Kitchen, Seamlessly Connected To A Warm Family Room Featuring Stunning Built-In Elements, A Gas Fireplace, And Walk-Out Access To The Deck And Yard! Upstairs, Discover Your Primary Suite With An Ensuite, Accompanied By Three Sizable Bedrooms And Convenient Upper-Level Laundry! The Lower Level Presents An Entertainment-Ready Recreation Area With A Built-In Wet Bar/Kitchenette, A Guest Or Nanny Suite, And The Option For A Second Laundry Area. Situated Minutes From Maurice Cody Jr PS, Public Transit, Diverse Shops, Reputable Dining Spots, Recreation, Parks, And Much More, This Home Offers A Chance To Be A Part Of The Esteemed Davisville Community. Don't Miss The Opportunity To See This Remarkable Property!
Property Features
- Date Listed: Tuesday, October 31, 2023
- Virtual Tour: View Virtual Tour for 370 Hillsdale Avenue E
- City: Toronto
- Neighborhood: Mount Pleasant East
- Major Intersection: Eglinton/Mt Pleasant
- Full Address: 370 Hillsdale Avenue E, Toronto, M4S 1T8, Ontario, Canada
- Living Room: Gas Fireplace, Picture Window, Built-In Speakers
- Kitchen: Centre Island, Breakfast Bar, Built-In Speakers
- Family Room: Gas Fireplace, Walk-Out, Pot Lights
- Listing Brokerage: Harvey Kalles Real Estate Ltd. - Disclaimer: The information contained in this listing has not been verified by Harvey Kalles Real Estate Ltd. and should be verified by the buyer.

