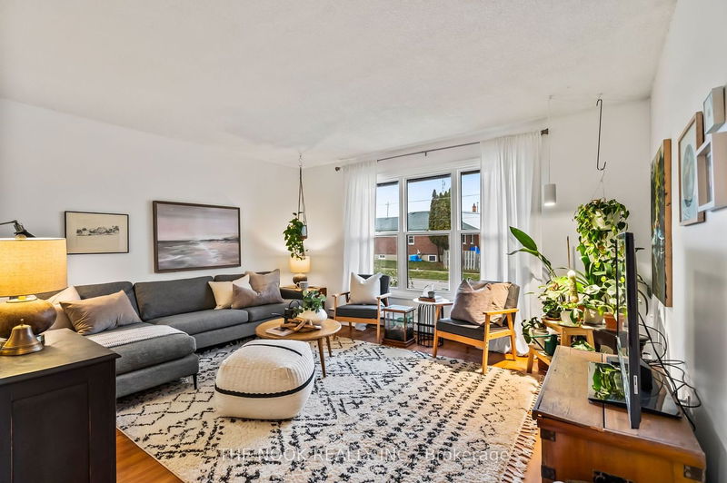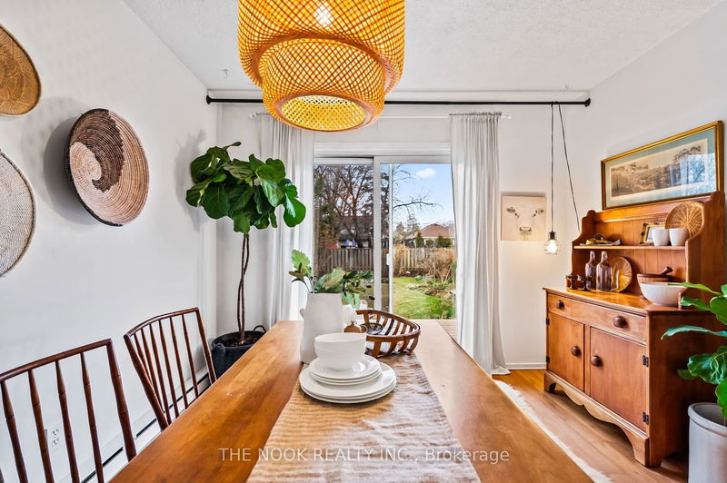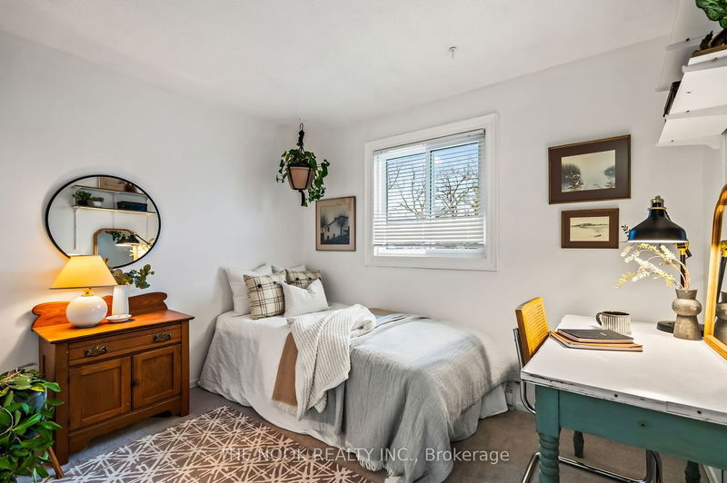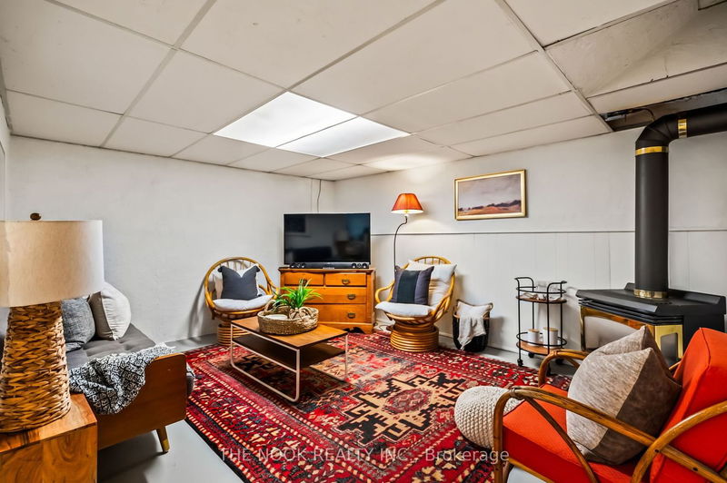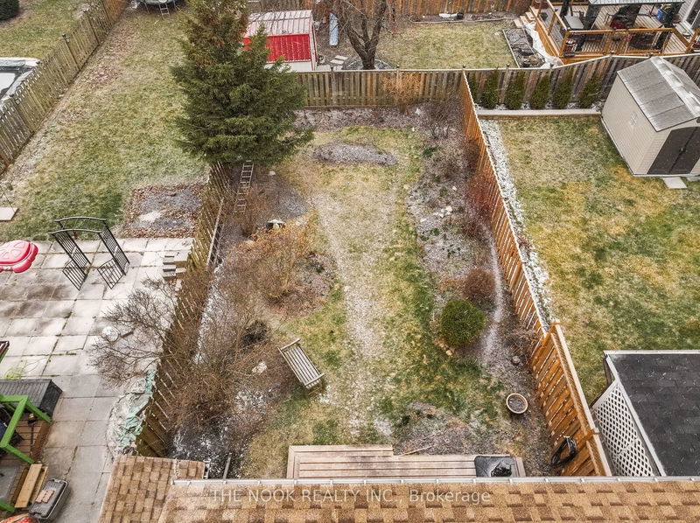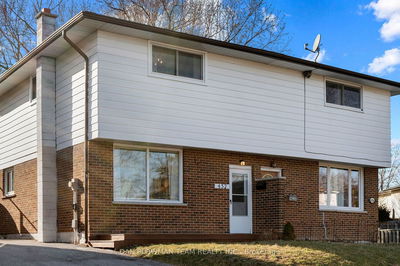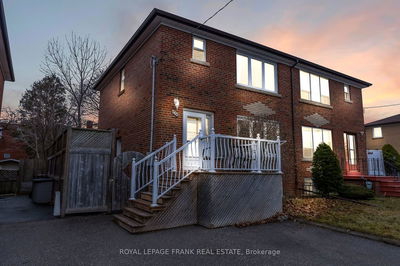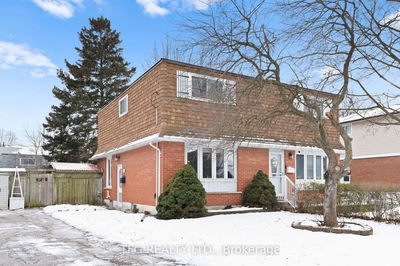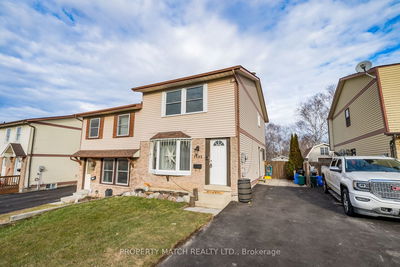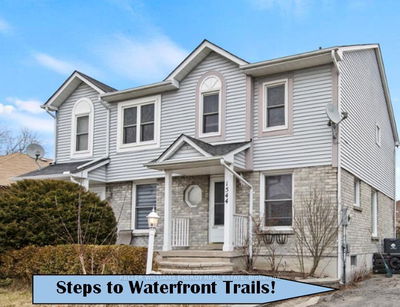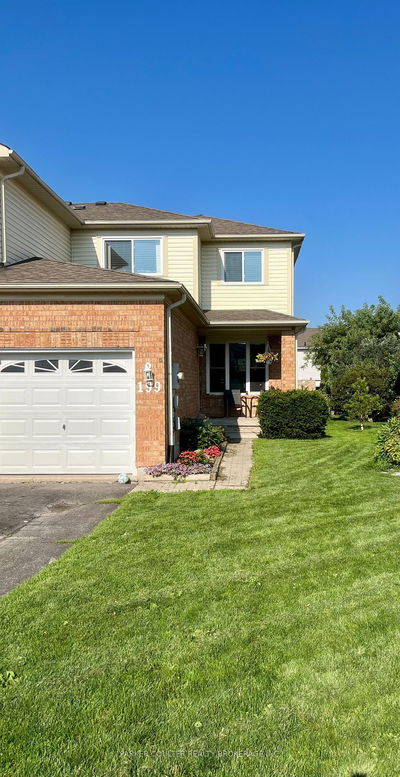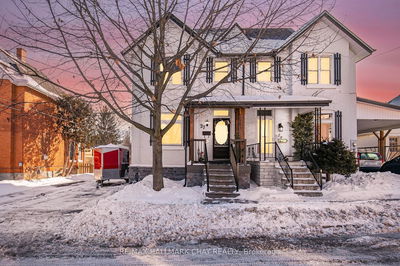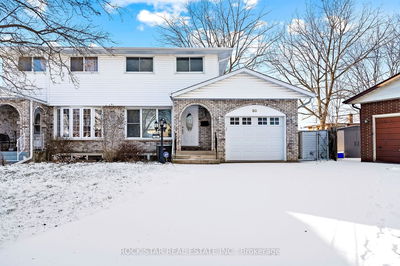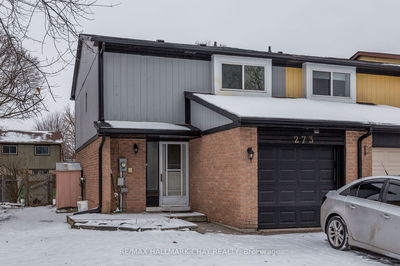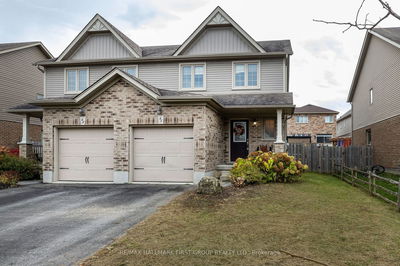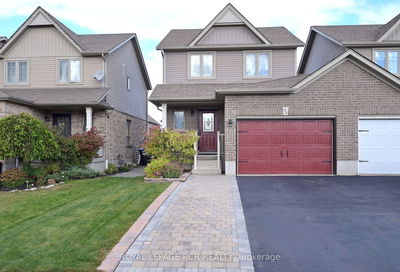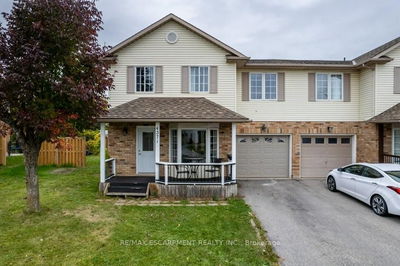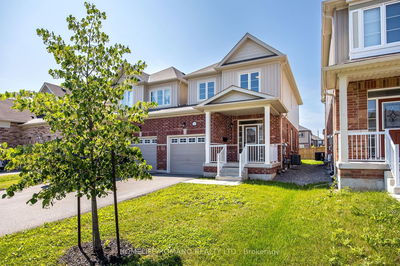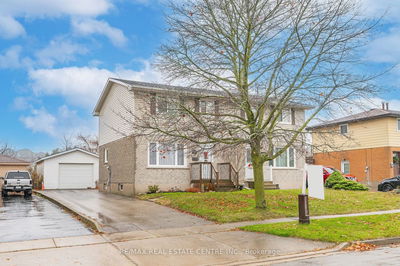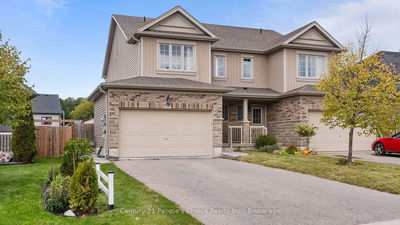*OPEN HOUSE CANCELLED - PROPERTY SOLD FIRM* Nestled In A Prime Location, This Semi-Detached Gem Offers The Perfect Starting Point For Homeownership Without Compromising On Convenience Or Comfort. As The Original Owners, Meticulous Care And Pride Of Ownership Have Been Invested Into Every Corner Of This Residence, Ensuring It Stands Out As A Truly Inviting Space. Featuring 3 Well-Appointed Bedrooms, 2 Bathrooms And A Finished Basement, This Home Caters To Both Restful Privacy And Efficient Daily Routines. Step Outside To Discover The Expansive Backyard, A Serene Retreat That Highlights Stunning Gardens, Offering A Burst Of Colour And Tranquility. This Outdoor Oasis Provides Ample Space For Relaxation, Gardening Enthusiasts, And Lively Gatherings, Making It An Ideal Extension Of The Indoor Living Space. Located Close To All Major Amenities, Including Shopping Destinations, A Variety Of Restaurants, Schools, And Easy Access To Highways, This Home Combines The Essence Of Convenient Living
Property Features
- Date Listed: Thursday, March 28, 2024
- Virtual Tour: View Virtual Tour for 110 Luke Street
- City: Oshawa
- Neighborhood: O'Neill
- Full Address: 110 Luke Street, Oshawa, L1G 7G4, Ontario, Canada
- Living Room: Laminate, Window, O/Looks Frontyard
- Kitchen: Laminate, Renovated, Ceramic Back Splash
- Listing Brokerage: The Nook Realty Inc. - Disclaimer: The information contained in this listing has not been verified by The Nook Realty Inc. and should be verified by the buyer.



