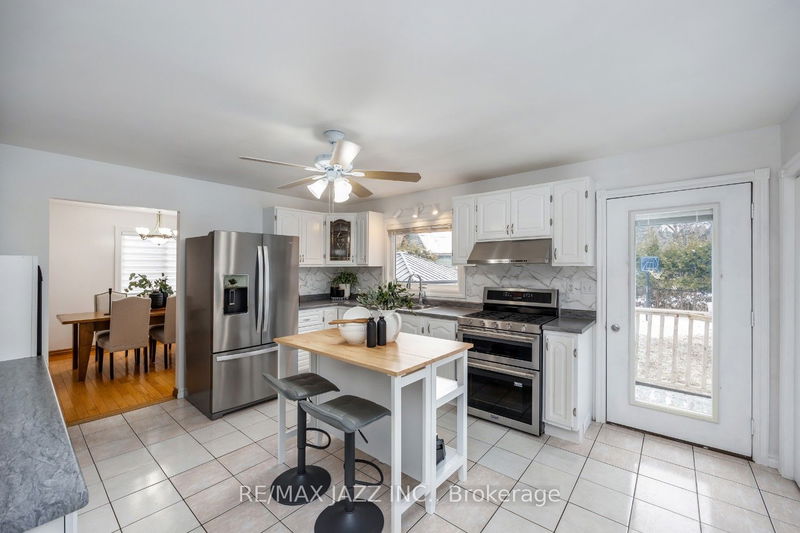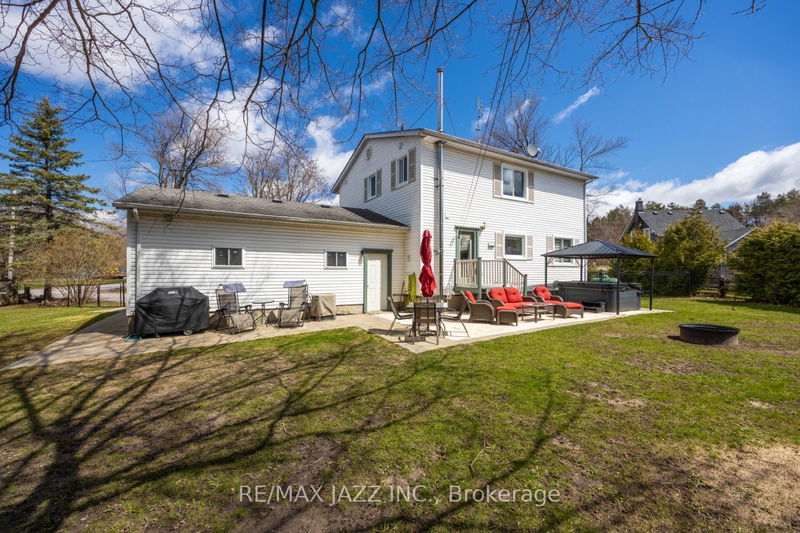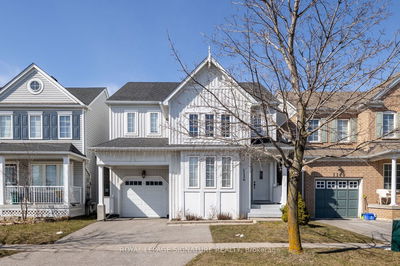Charming, 3 bdrm home nestled on a half acre lot in the village of Burketon. A large, covered front porch welcomes you to unwind and enjoy conversation with friends and family. Step inside to a good-sized foyer with double closet. Discover a kitchen boasting a stylish backsplash, a convenient walk-in pantry, stainless steel gas range, plenty of cupboard and counter space and a handy walk-out to backyard. Separate, sun-filled dining room contains hardwood flooring and is ideally positioned between the kitchen and living room for entertaining. Spacious living room with huge picture window overlooking the large front yard. Three generously sized bedrooms, all with hardwood flooring, offering ample space for rest and rejuvenation. The primary bedroom has an extra large walk-in closet and convenient 4 pc ensuite. Additional space in the finished basement with a cozy gas fireplace, laminate flooring & pot lights create an inviting ambiance perfect for chilly evenings & watching movies.
Property Features
- Date Listed: Thursday, March 28, 2024
- Virtual Tour: View Virtual Tour for 10224 Old Scugog Road
- City: Clarington
- Neighborhood: Rural Clarington
- Full Address: 10224 Old Scugog Road, Clarington, L0B 1B0, Ontario, Canada
- Kitchen: Tile Floor, Pantry, W/O To Yard
- Living Room: Hardwood Floor, Large Window, French Doors
- Listing Brokerage: Re/Max Jazz Inc. - Disclaimer: The information contained in this listing has not been verified by Re/Max Jazz Inc. and should be verified by the buyer.



























































