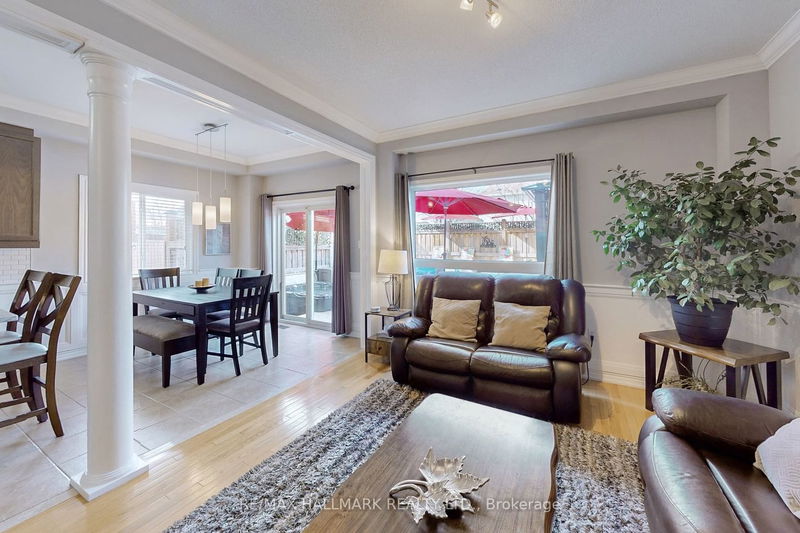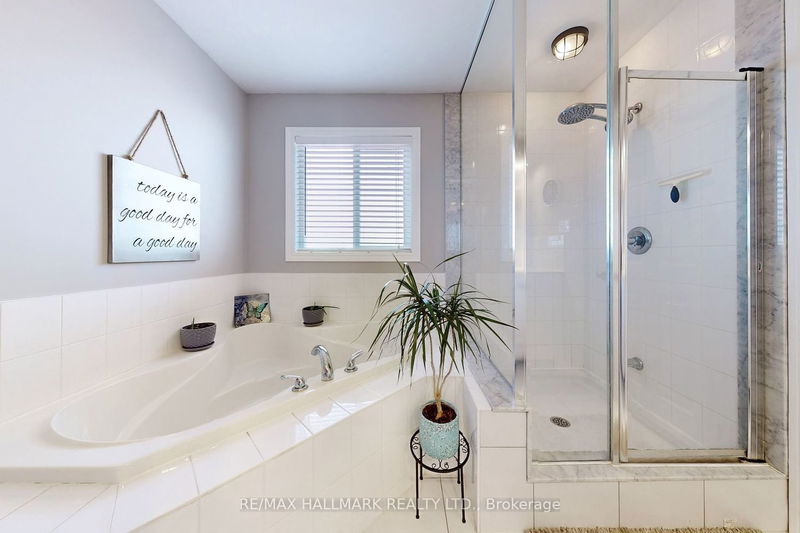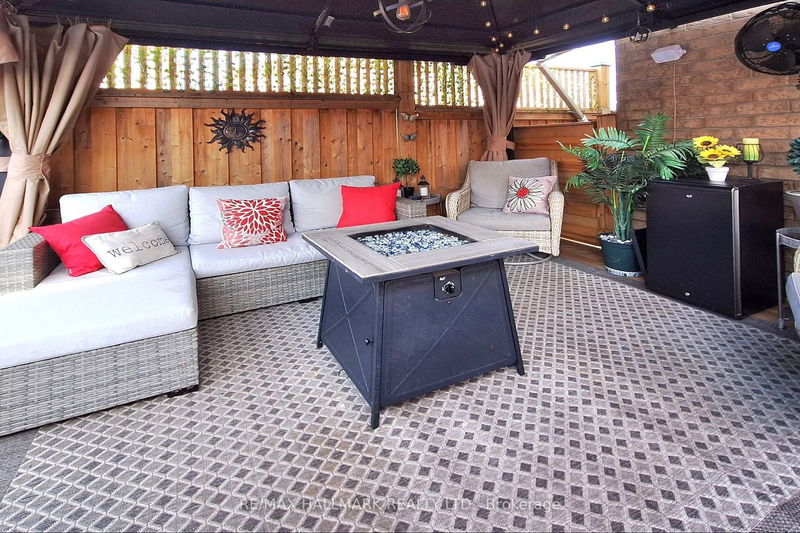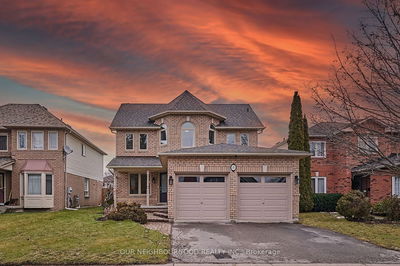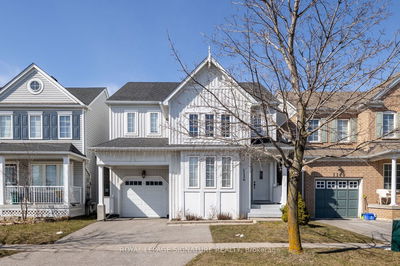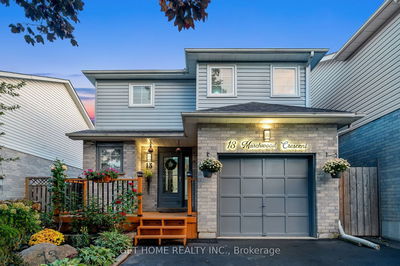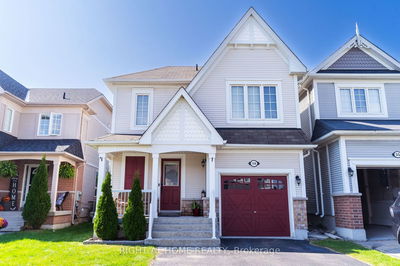Absolutely Gorgeous detached home-freshly painted & shows to perfection! You'll love the BACKYARD OASIS with a fabulous party size deck, gazebo and above ground pool (the hot tub is negotiable) & Gas line for gas BBQ. Designer decor throughout-Main floor features crown moulding, wainscotting, high ceilings & hardwood floors. The kitchen offers quartz counters, breakfast bar & Stainless Steel appliances, You'll love the main floor laundry & direct access to garage from house. The finished basement is ideal for family time & movies nights-featuring a family room with B/I projector, Receiver, B/I speakers & screen plus wet bar, sleeping area, W/I closet & office/sitting area-perfect for nanny/teen suite (basement cold room is a bonus)! Enjoy summertime BBQ's and relaxing at the pool-you'll never want to leave home!
Property Features
- Date Listed: Saturday, April 20, 2024
- Virtual Tour: View Virtual Tour for 136 Redfern Crescent
- City: Clarington
- Neighborhood: Bowmanville
- Major Intersection: Liberty/Scottsdale
- Full Address: 136 Redfern Crescent, Clarington, L1C 0K1, Ontario, Canada
- Living Room: Crown Moulding, Hardwood Floor, Wainscoting
- Kitchen: Quartz Counter, Stainless Steel Appl
- Family Room: Wet Bar, Broadloom, W/I Closet
- Listing Brokerage: Re/Max Hallmark Realty Ltd. - Disclaimer: The information contained in this listing has not been verified by Re/Max Hallmark Realty Ltd. and should be verified by the buyer.







