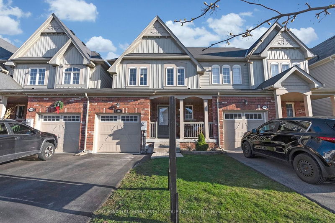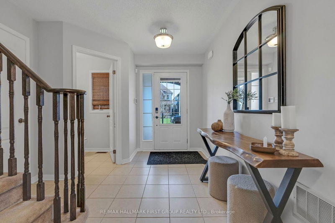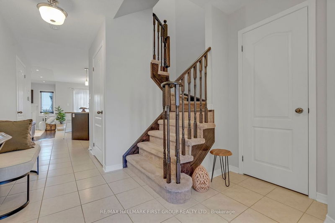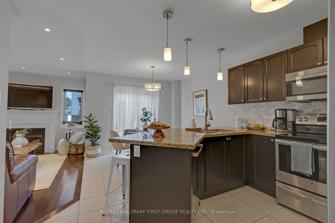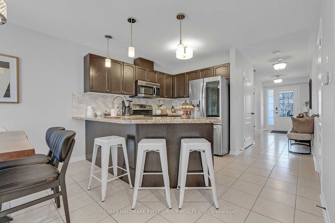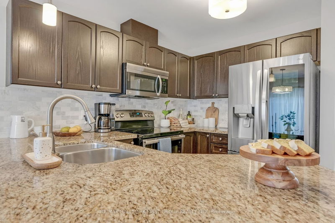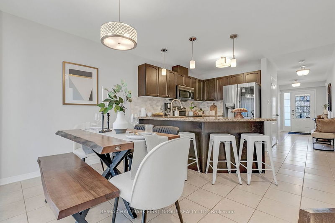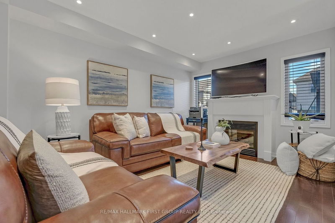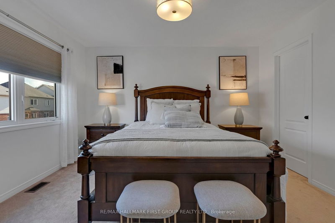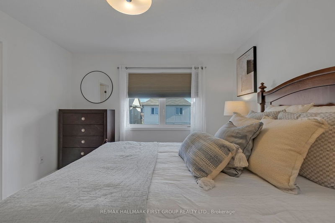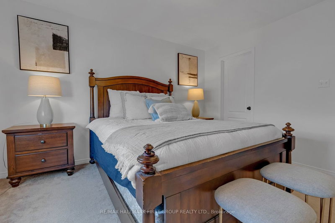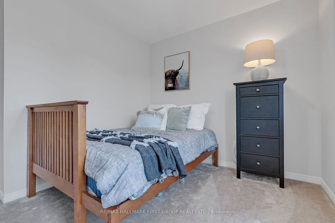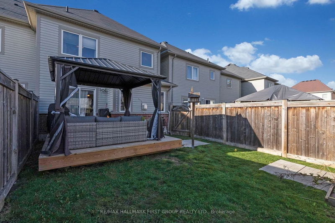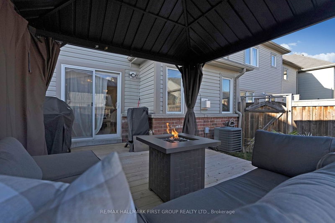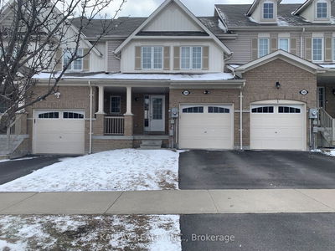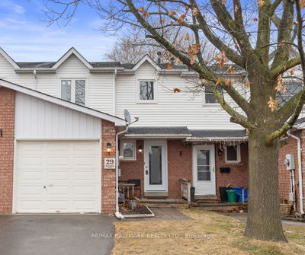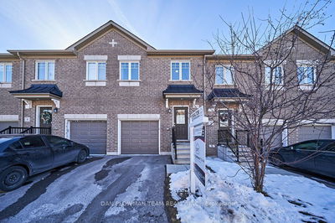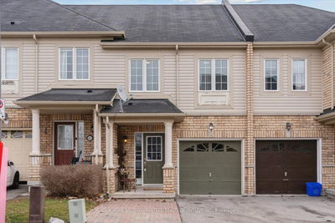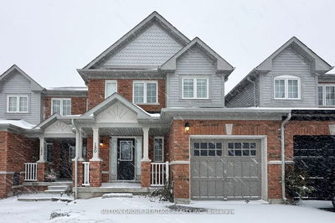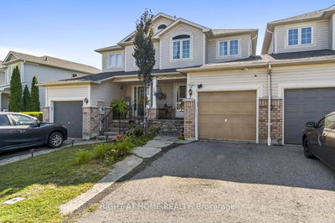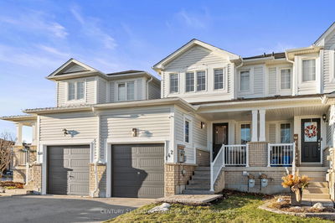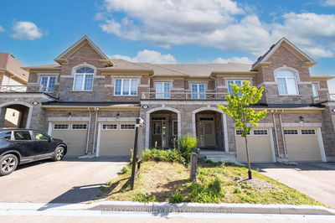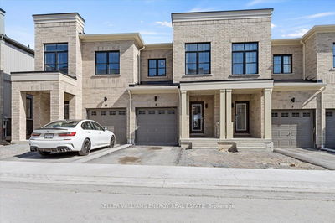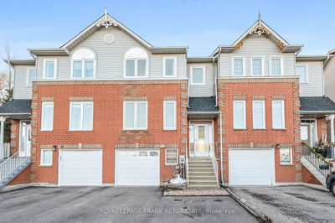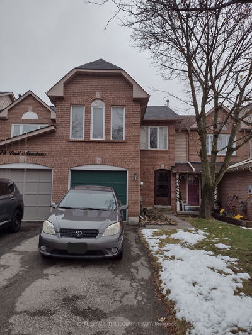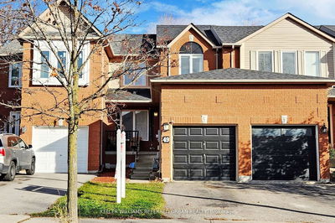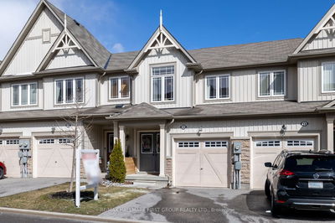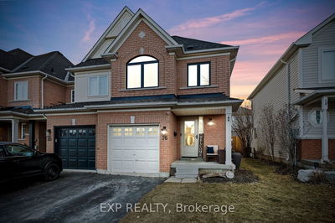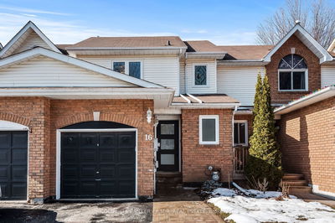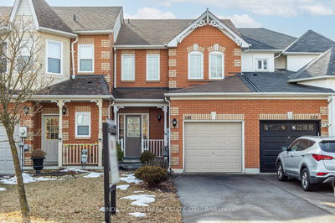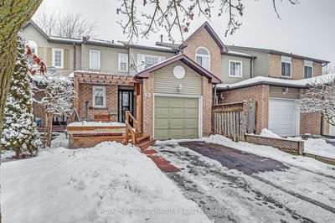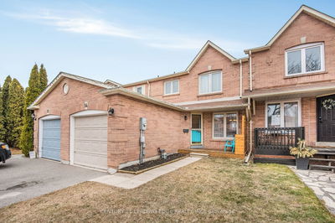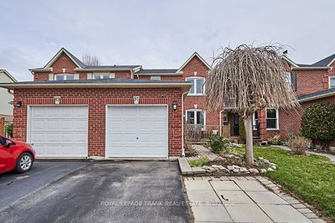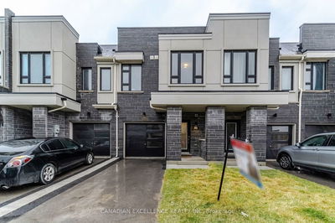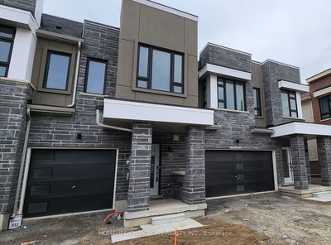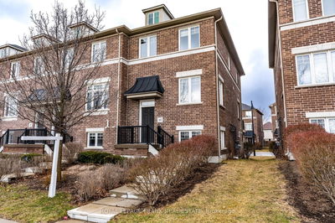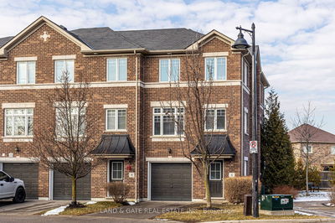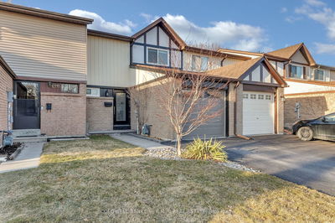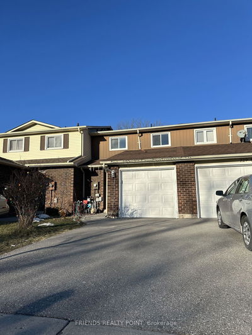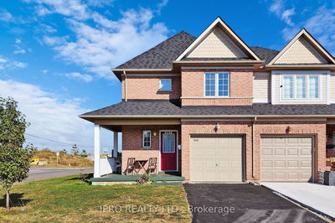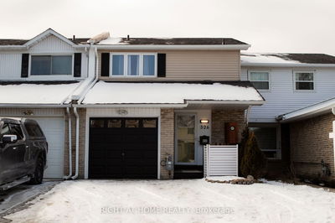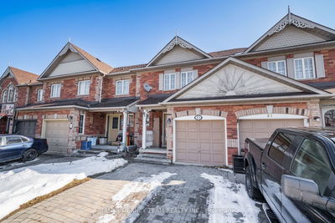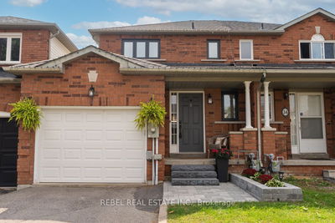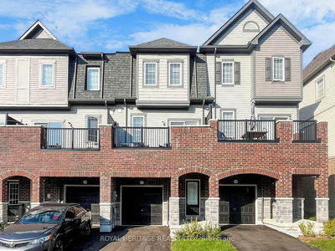Step Into Your New Home In Bowmanville's Prestigious 'Northglen' Community! This Meticulously Maintained 3-Bedroom Freehold Townhouse Offers A Stunning Eat-In Kitchen With Gleaming Granite Counters, A Convenient Breakfast Bar, Stainless Steel Appliances And A Walk Out To Your Newly Finished Deck. Your Sun-Filled Great Room Has A Cozy Gas Fireplace, Hardwood Floors And Pot Lights - Creating An Atmosphere That's Perfect For Relaxation And Unwinding After A Long Day. Upstairs You Will Find Your Spacious Primary Bedroom Boasting A 4-Piece Ensuite Bathroom And A Generous Walk-In Closet. Two Additional Bedrooms Offer Ample Space For Growing Families Or Accommodating Guests, Ensuring Everyone Has Their Own Cozy Corner To Call Their Own. Your Unfinished Basement Offers Endless Possibilities, From Creating A Home Gym To Designing A Recreational Haven, There's Plenty Of Room To Tailor This Space To Suit Your Lifestyle And Needs.
Property Features
- Date Listed: Tuesday, April 16, 2024
- Virtual Tour: View Virtual Tour for 108 Richard Davies Crescent
- City: Clarington
- Neighborhood: Bowmanville
- Major Intersection: Bowmanville Ave & Concession Rd 3
- Full Address: 108 Richard Davies Crescent, Clarington, L1C 4H1, Ontario, Canada
- Kitchen: Granite Counter, Breakfast Bar, Ceramic Floor
- Listing Brokerage: Re/Max Hallmark First Group Realty Ltd. - Disclaimer: The information contained in this listing has not been verified by Re/Max Hallmark First Group Realty Ltd. and should be verified by the buyer.

