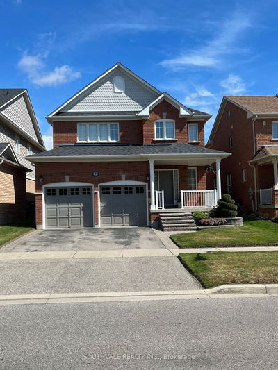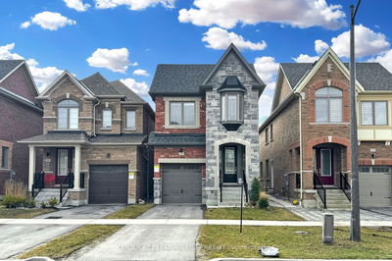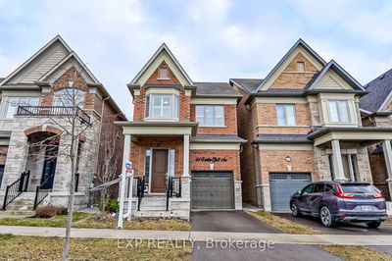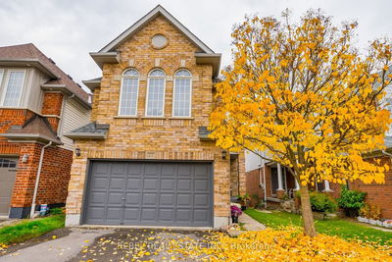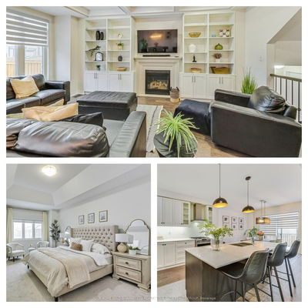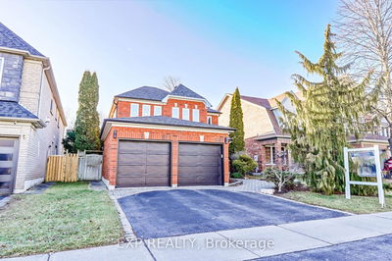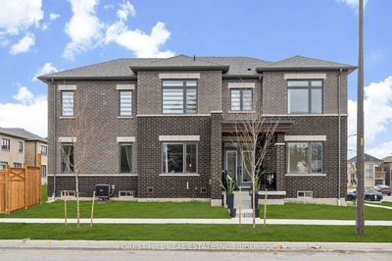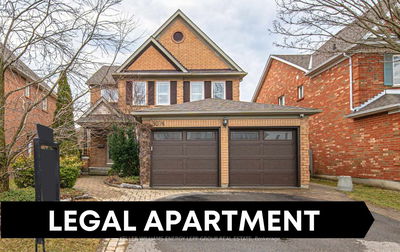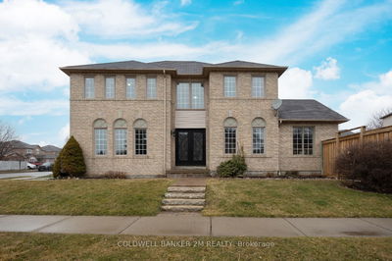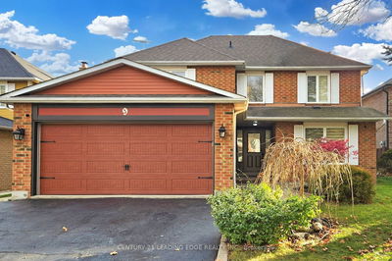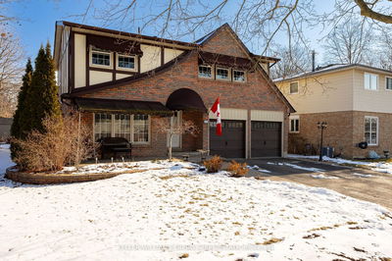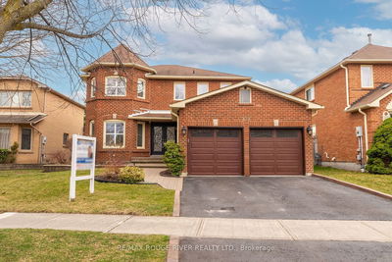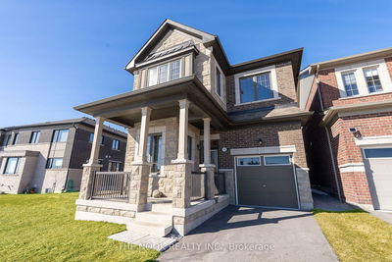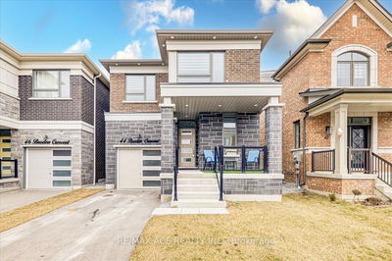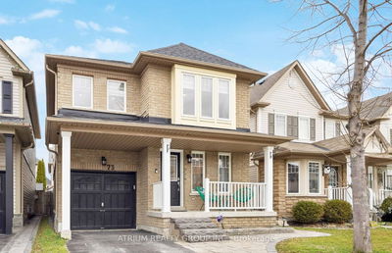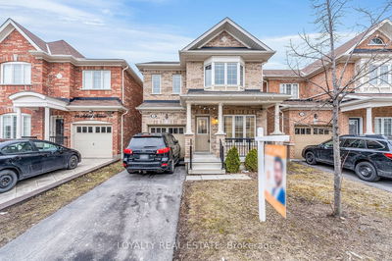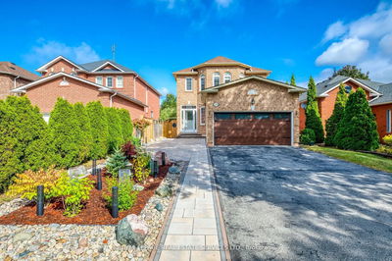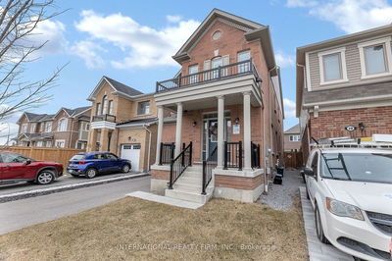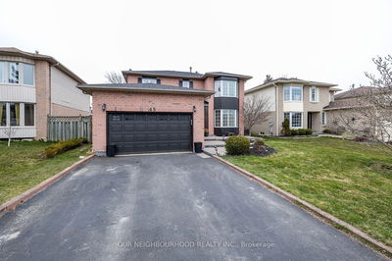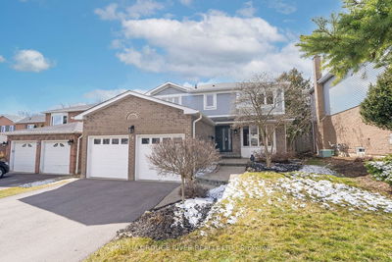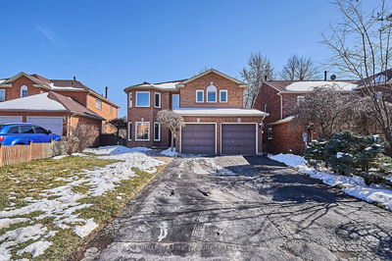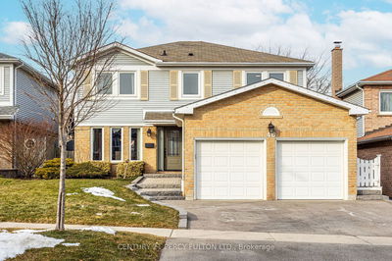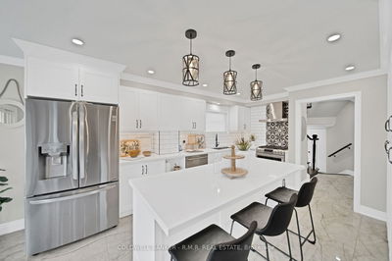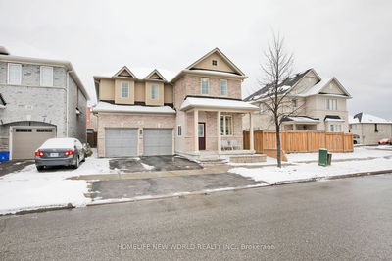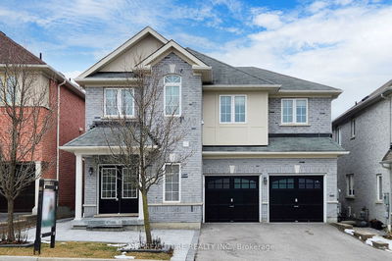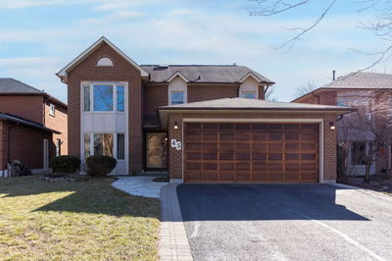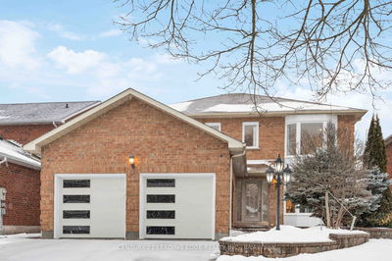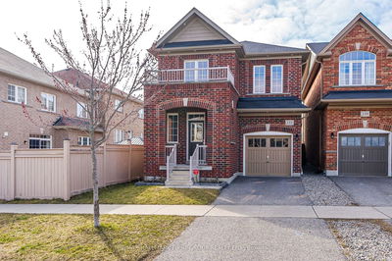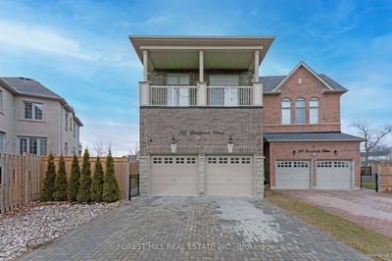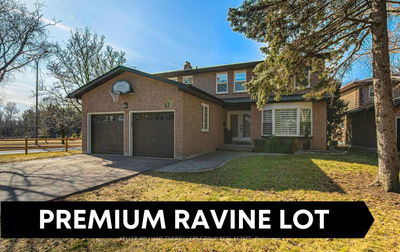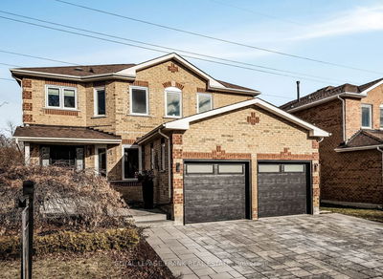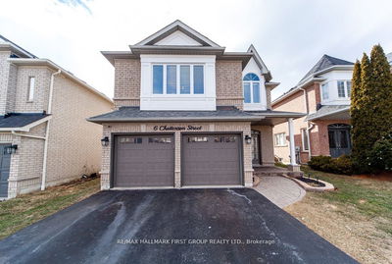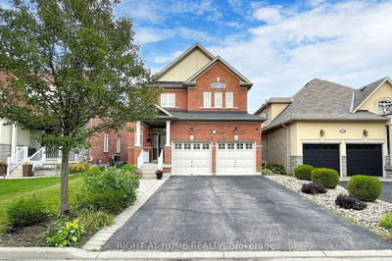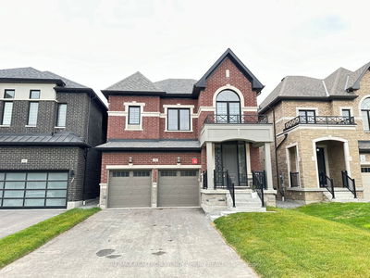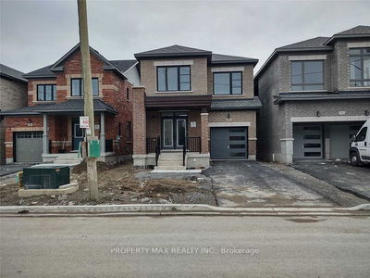This beautifully updated corner home in Whitby's premier neighborhood offers an impressive 2,400 square feet of living space. It features a 50-foot frontage and an inviting front porch that enhances its curb appeal. The home boasts gleaming hardwood floors throughout and includes a convenient main floor laundry. The master bedroom is thoughtfully designed with a separate area that can be used as an office, complementing the additional office room on the main floor, which is marked as a "+1" feature. Bright and welcoming, the house is filled with natural light due to numerous windows and abundant pot lights. Its prime location offers easy access to highways, schools, and parks, making it an exceptional choice for both comfort and convenience.
Property Features
- Date Listed: Wednesday, April 17, 2024
- City: Whitby
- Neighborhood: Williamsburg
- Major Intersection: Taunton/Baycliffe
- Full Address: 10 Nieuwendyk Street, Whitby, L1P 1V4, Ontario, Canada
- Living Room: Hardwood Floor, Window, Open Concept
- Kitchen: Breakfast Area, Ceramic Back Splash, W/O To Yard
- Family Room: Gas Fireplace, Hardwood Floor, Window
- Kitchen: Ceramic Floor, Window, Backsplash
- Listing Brokerage: Re/Max Hallmark Realty Ltd. - Disclaimer: The information contained in this listing has not been verified by Re/Max Hallmark Realty Ltd. and should be verified by the buyer.



















