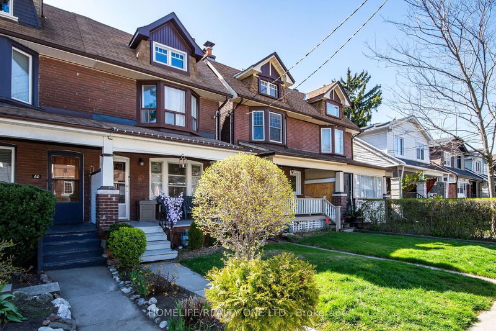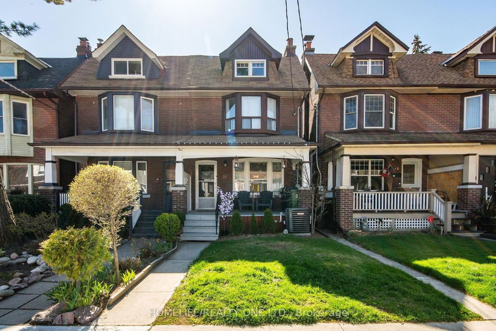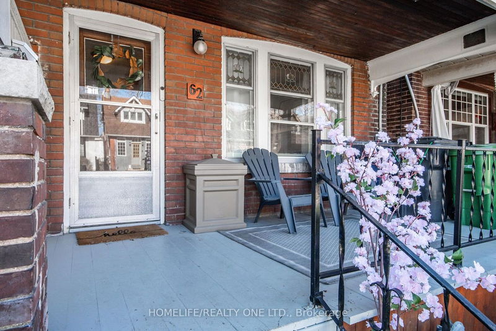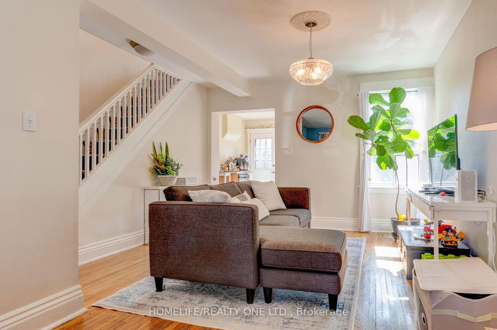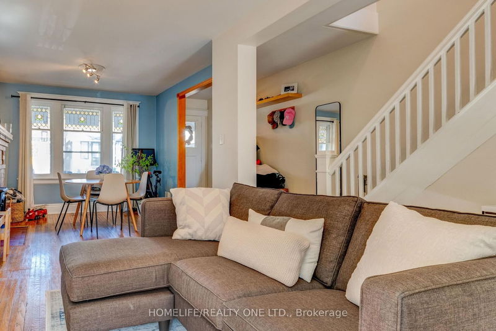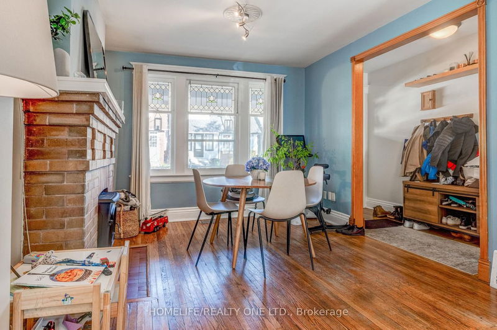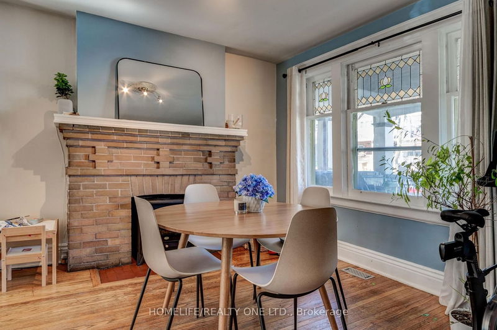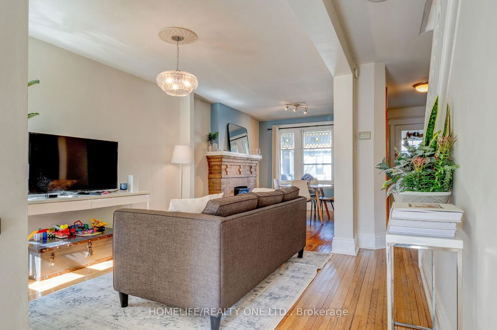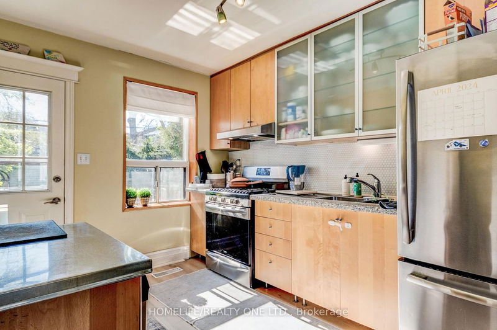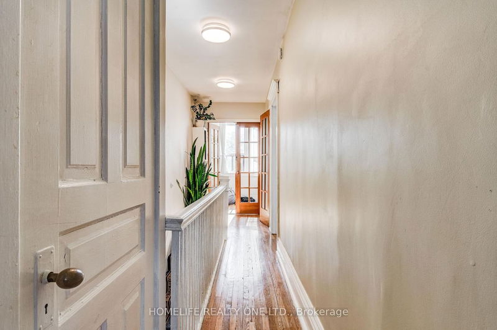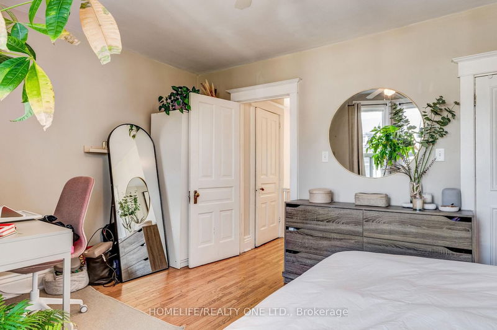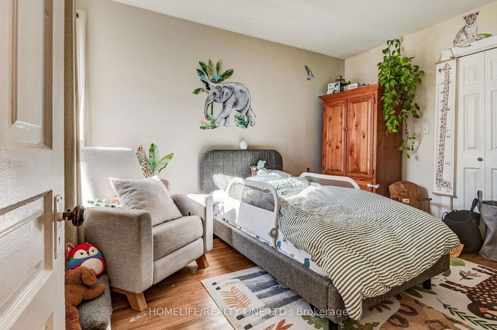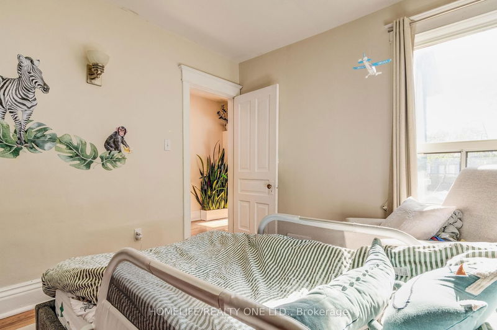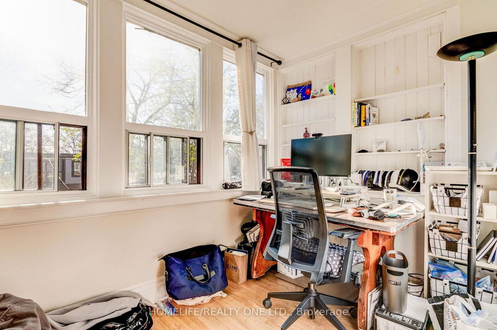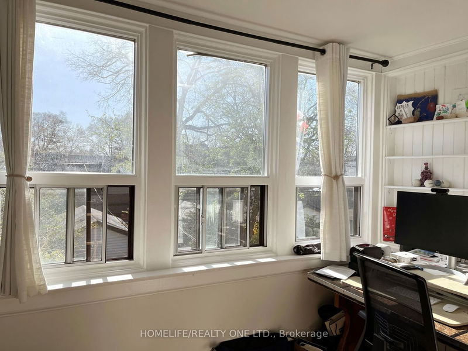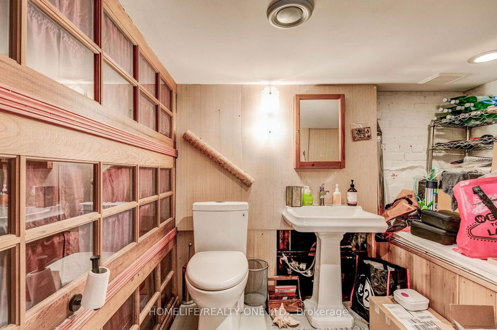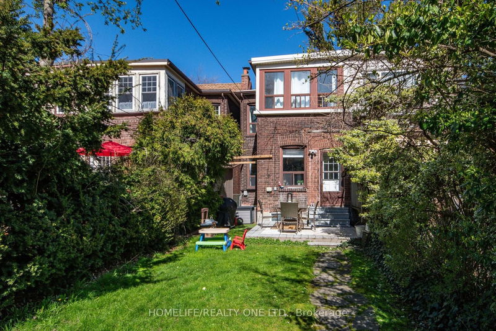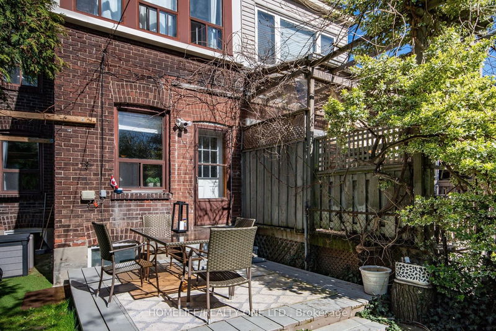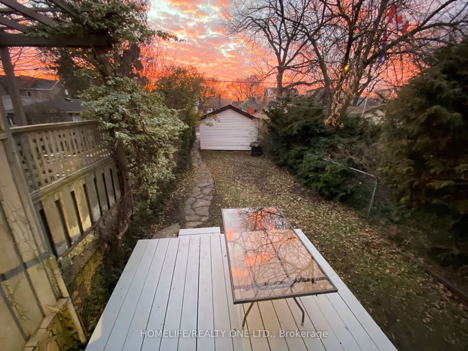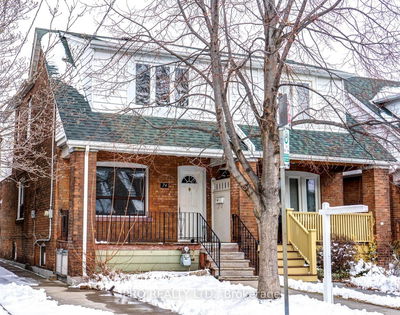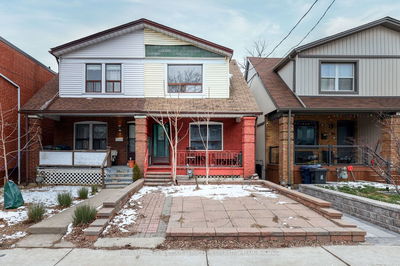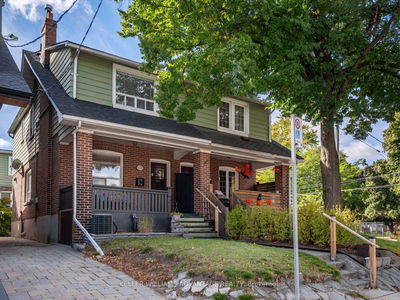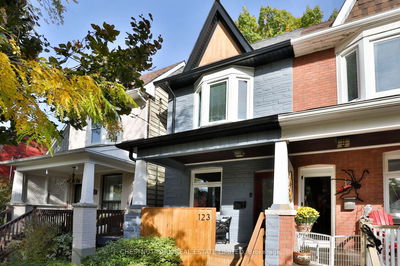Start daydreaming on the extra-wide porch of this beautiful prime Leslieville home near the Beaches. Lots of potential for expansion with a possible opening of loft/3rd floor. Open concept living/dining rooms. Kitchen with a walk-out to a deck and large fenced-in yard. Stained glass original windows. Principal bedroom features a sitting area with bay window. Sunny third bedroom. Large rec room & 2-pc washroom in the basement. Extra deep backyard and garage off laneway. Duke of Connaught French Immersion school. TTC steps away; downtown in 15 min.
Property Features
- Date Listed: Monday, April 29, 2024
- Virtual Tour: View Virtual Tour for 62 Kent Road
- City: Toronto
- Neighborhood: Greenwood-Coxwell
- Full Address: 62 Kent Road, Toronto, M4L 2X6, Ontario, Canada
- Living Room: Open Concept, Fireplace, Combined W/Dining
- Kitchen: W/O To Deck, Stainless Steel Appl, Tile Floor
- Listing Brokerage: Homelife/Realty One Ltd. - Disclaimer: The information contained in this listing has not been verified by Homelife/Realty One Ltd. and should be verified by the buyer.

