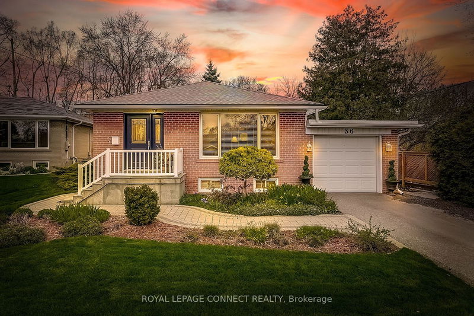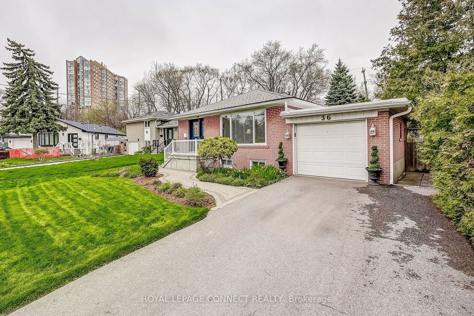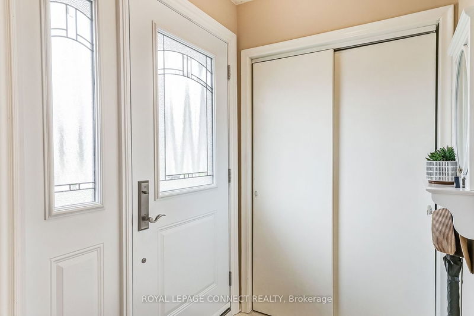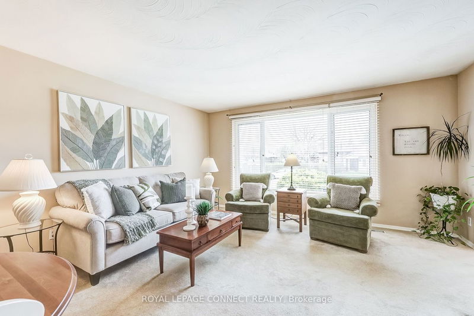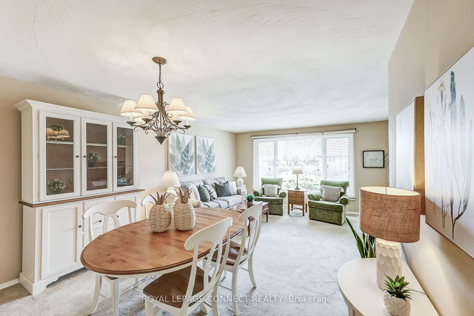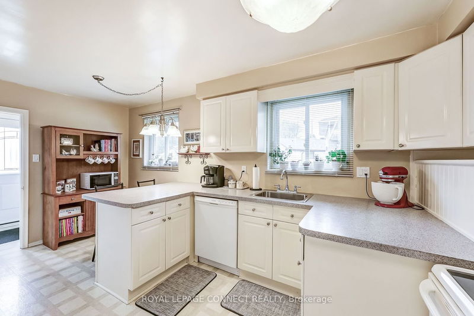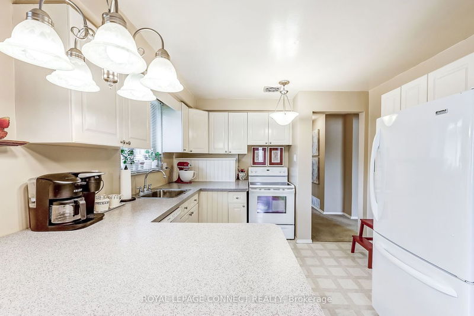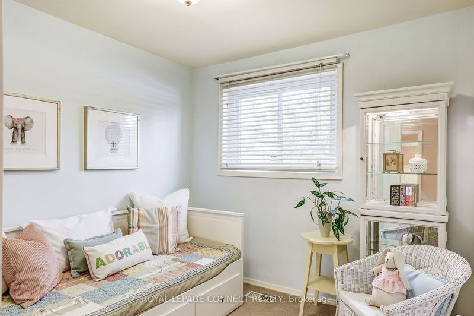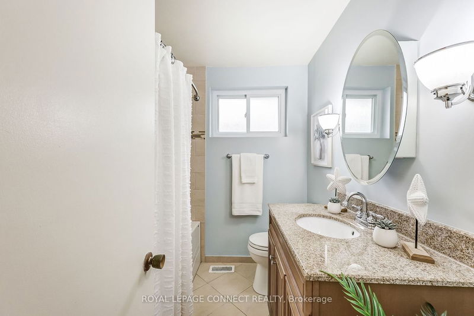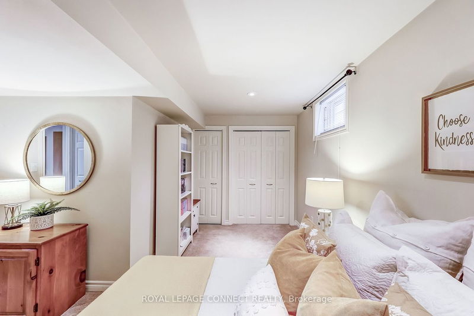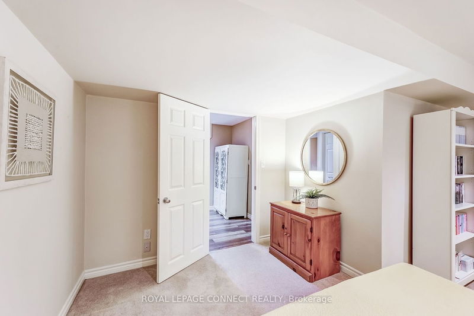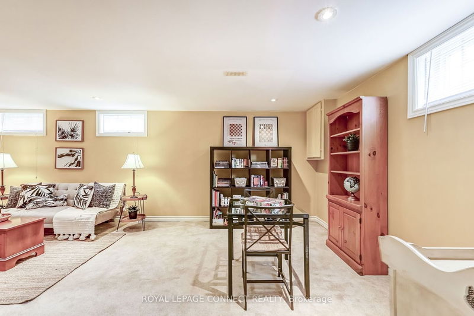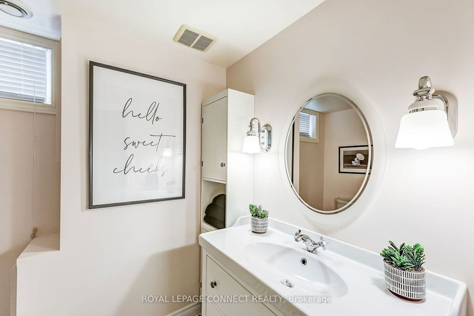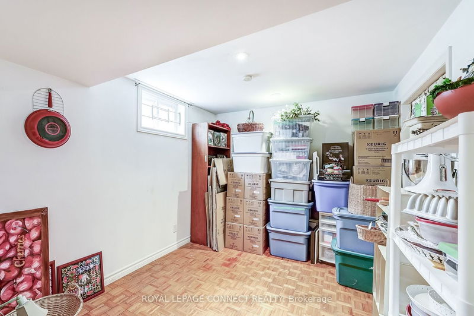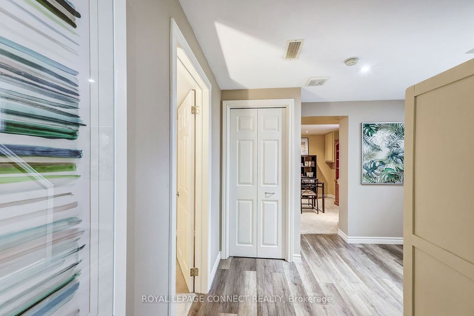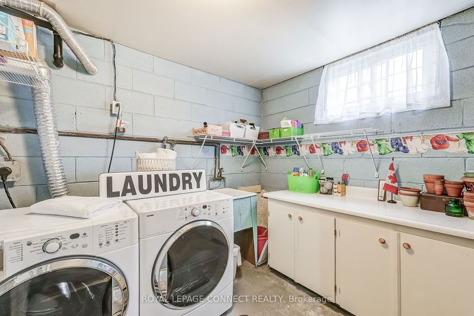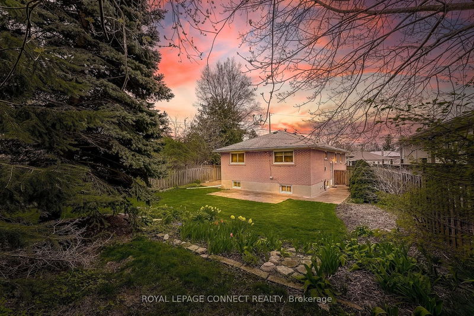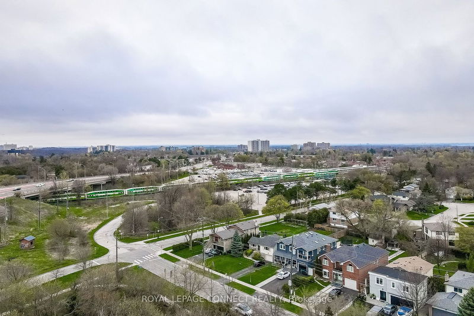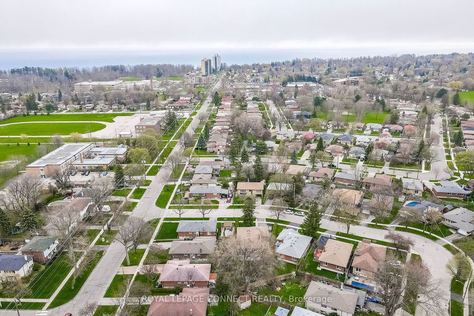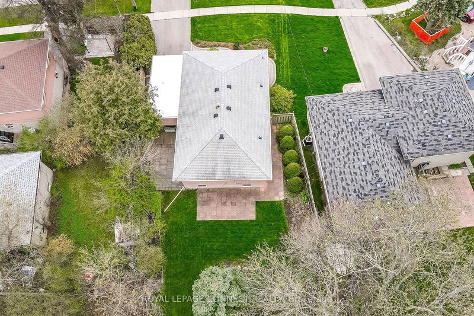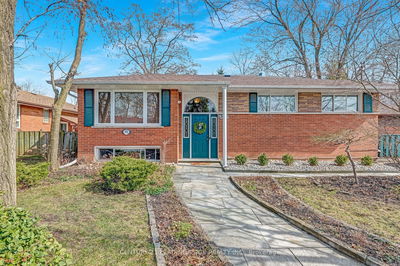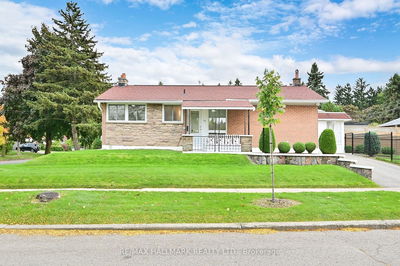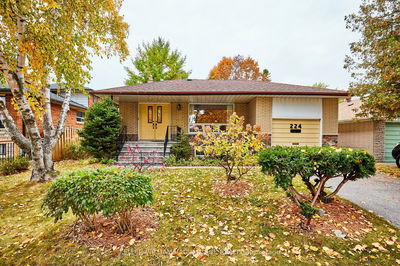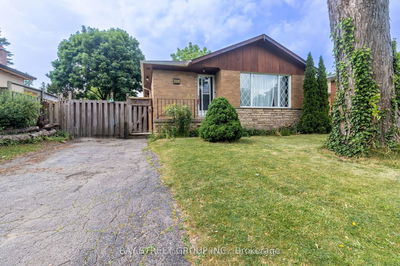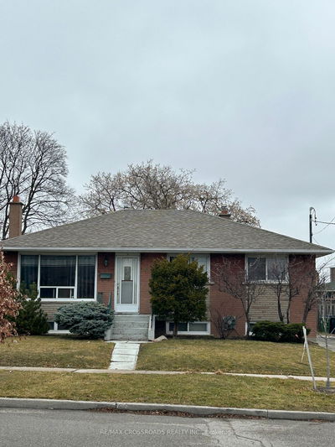Exceptional Opportunity In Guildwood Village! True Pride of Ownership. Private Lot Backing to Green Space. Fantastic location! Professionally landscaped at front & 2 amazing pollinator gardens. Spacious Sun-filled Living/Dining room. Terrific Chef's Kitchen with Breakfast Bar and Loads of Storage! Tasteful decor throughout. A beautifully finished basement with side entrance and so much space! Steps to both public and Catholic elementary schools, as well as Sir Wilfrid Laurier Collegiate(International Baccalaureate). WALK to multiple Parks, Library, Doctor, Dentist, Pizza, Coffee, Sandwich shops, Groceries and historic Pub, Lake Ontario, the Historic Guild Inn Grounds and Banquet Venue and Clark Center for the Arts. Steps to Guildwood GO & VIA station(25 minutes to downtown). HWY 401, U of T, (Scarborough Campus),Pan Am Aquatic Center, Golf and Scarborough Town Center shopping all minutes away. This home is immaculate and move-in ready. Welcome to the neighbourhood!
Property Features
- Date Listed: Friday, May 03, 2024
- Virtual Tour: View Virtual Tour for 36 Leverhume Crescent
- City: Toronto
- Neighborhood: Guildwood
- Major Intersection: Livingston Road/Westlake Road
- Full Address: 36 Leverhume Crescent, Toronto, M1E 1K4, Ontario, Canada
- Living Room: Combined W/Dining, Picture Window, O/Looks Frontyard
- Kitchen: Breakfast Bar, Eat-In Kitchen, Vinyl Floor
- Family Room: Above Grade Window, Finished, Broadloom
- Listing Brokerage: Royal Lepage Connect Realty - Disclaimer: The information contained in this listing has not been verified by Royal Lepage Connect Realty and should be verified by the buyer.

