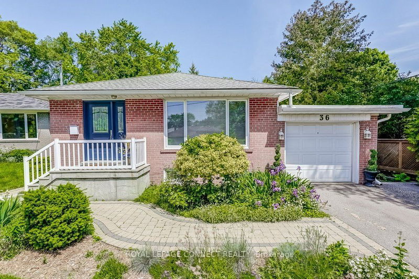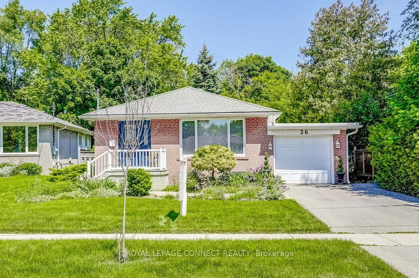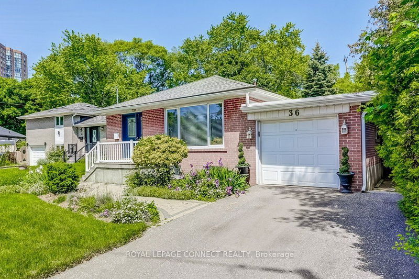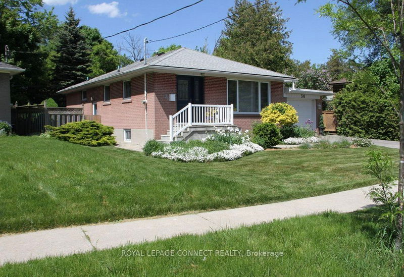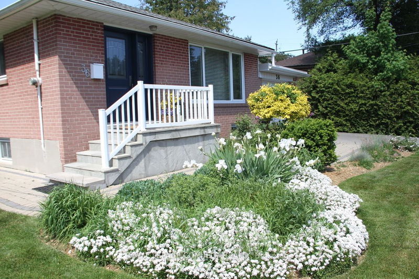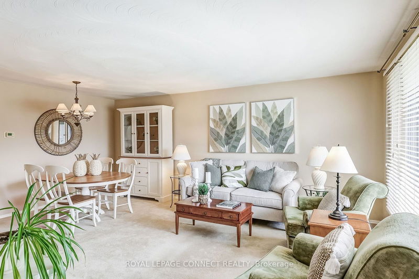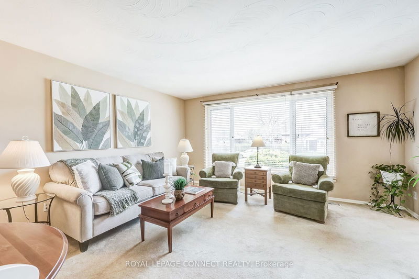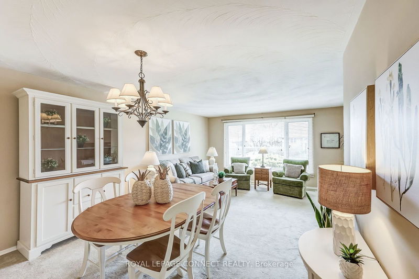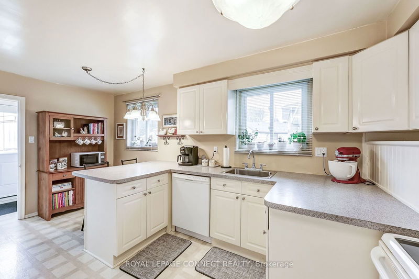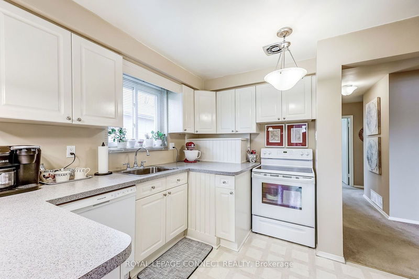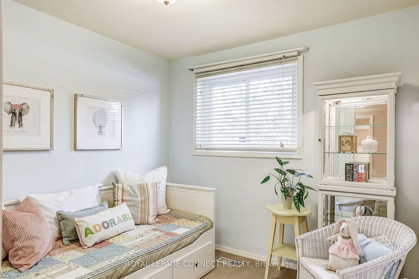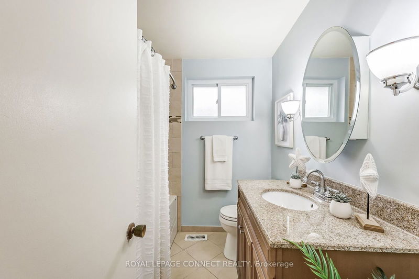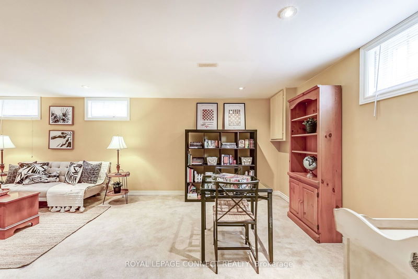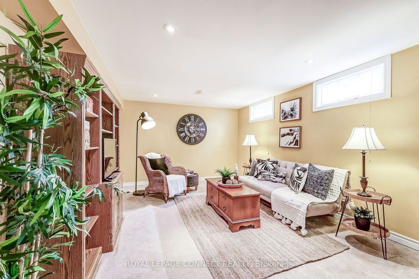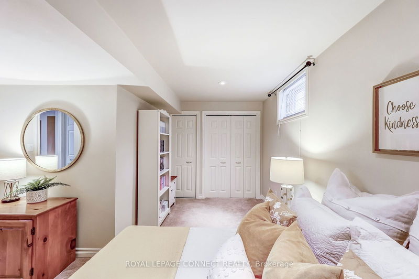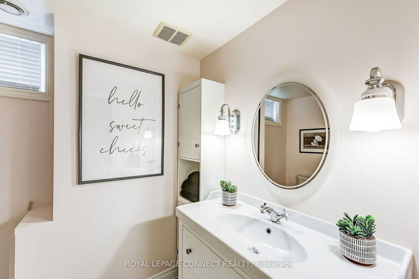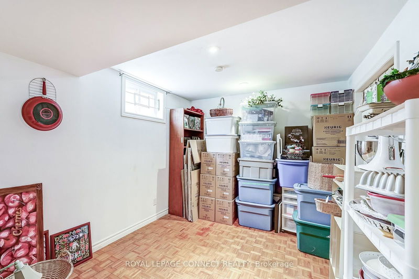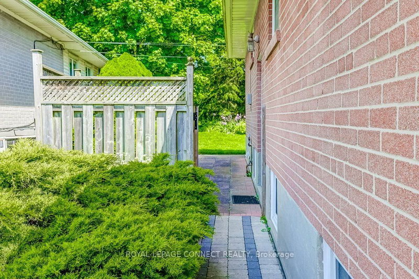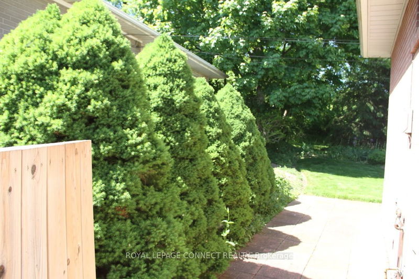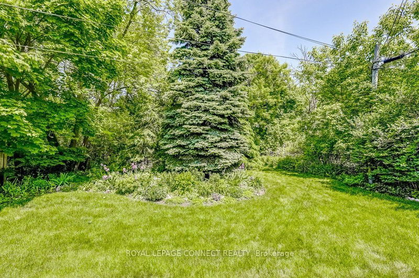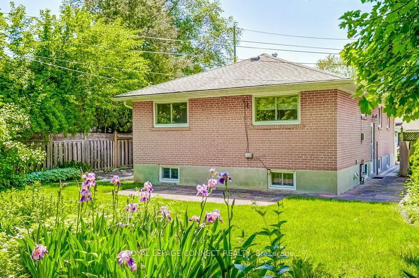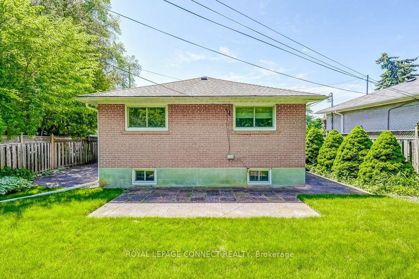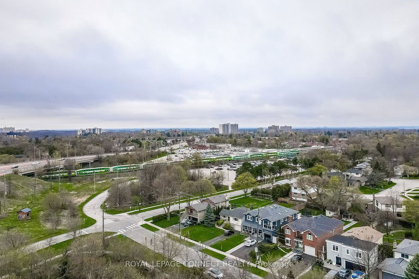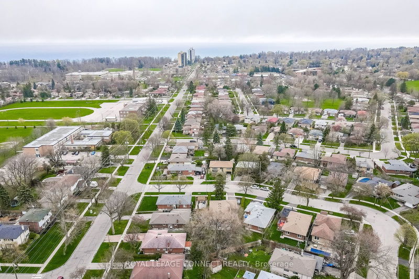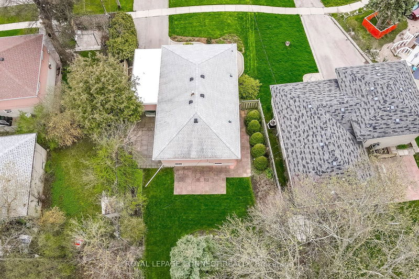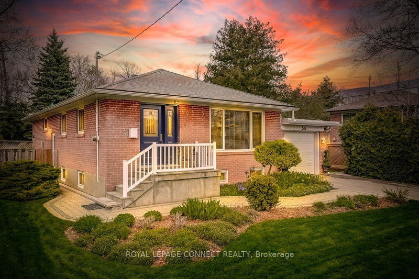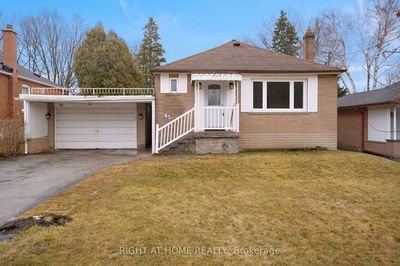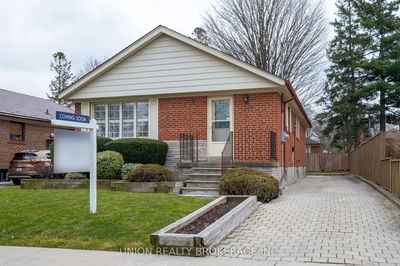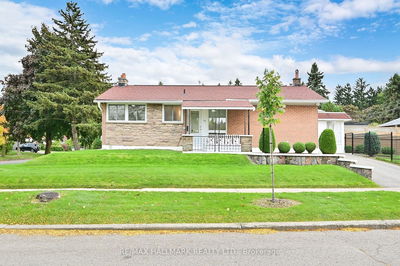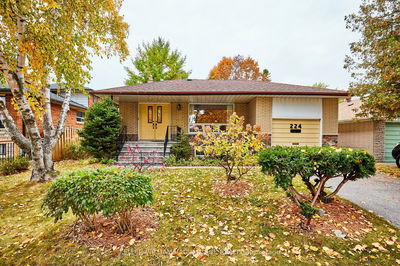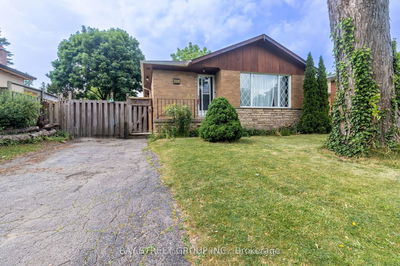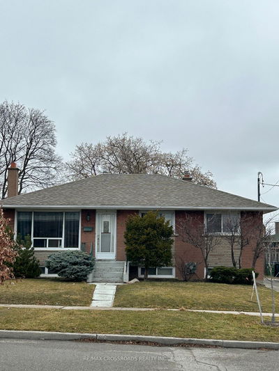Welcome to this pretty, pristine home in the heart of Guildwood Village. True Pride of Ownership! Private Lot Backing to Green Space! Fantastic location! Professionally landscaped at front & 2 amazing pollinator gardens. Spacious Sun-filled Living/Dining room. Terrific Chef's Kitchen with Breakfast Bar & Loads of Storage! Tasteful decor throughout. A beautifully finished basement with side entrance & 3pc bath. Great for a family, or right sizer. Steps to both public & Catholic elementary schools, as well as Sir Wilfrid Laurier Collegiate(International Baccalaureate). WALK to multiple Parks, Library, Doctor, Dentist, Pizza, Coffee, Sandwich shops, Groceries & Pub, Lake Ontario, the Historic Guild Inn Grounds & Banquet Venue & Clark Center for the Arts. Steps to Guildwood GO & VIA station(25 minutes to downtown). HWY 401,U of T, (Scarborough Campus),Pan Am Aquatic Center, Golf & Scarborough Town Center shopping all minutes away. This home is move-in ready. Welcome to the neighbourhood!
Property Features
- Date Listed: Friday, May 24, 2024
- Virtual Tour: View Virtual Tour for 36 Leverhume Crescent
- City: Toronto
- Neighborhood: Guildwood
- Major Intersection: Livingston Road/Westlake Road
- Full Address: 36 Leverhume Crescent, Toronto, M1E 1K4, Ontario, Canada
- Living Room: Combined W/Dining, Picture Window, O/Looks Frontyard
- Kitchen: Breakfast Bar, Eat-In Kitchen, Vinyl Floor
- Family Room: Above Grade Window, Finished, Broadloom
- Listing Brokerage: Royal Lepage Connect Realty - Disclaimer: The information contained in this listing has not been verified by Royal Lepage Connect Realty and should be verified by the buyer.

