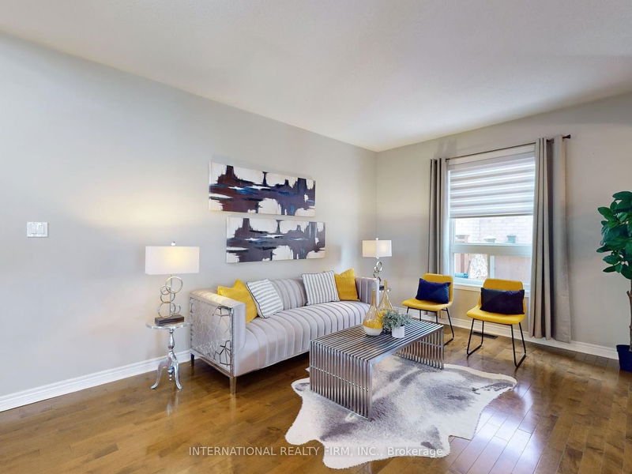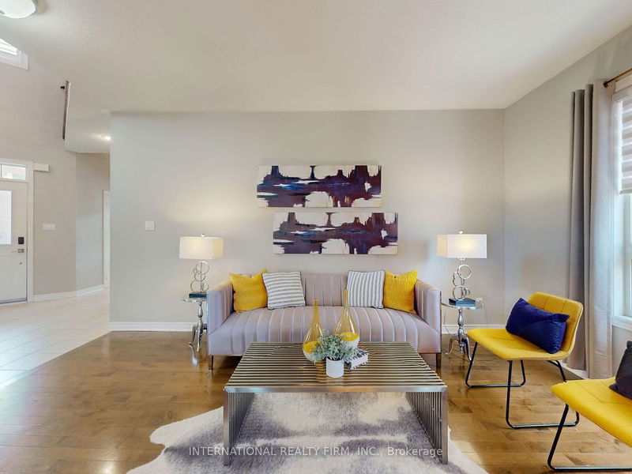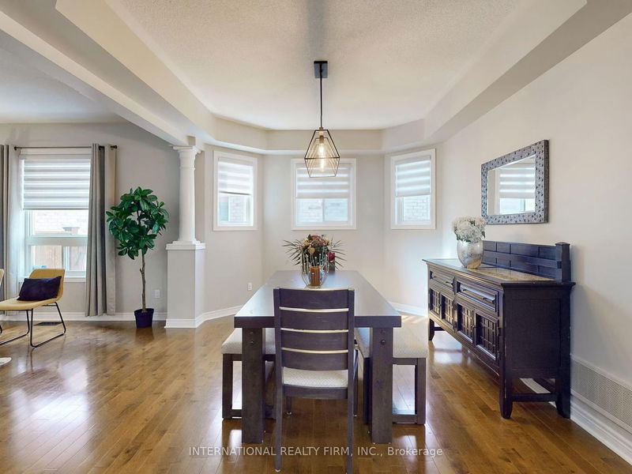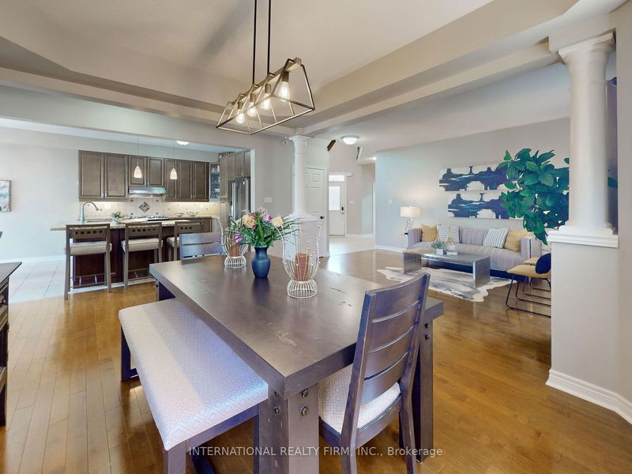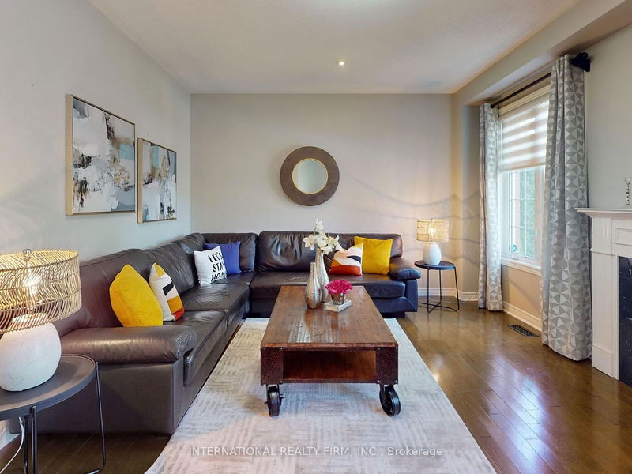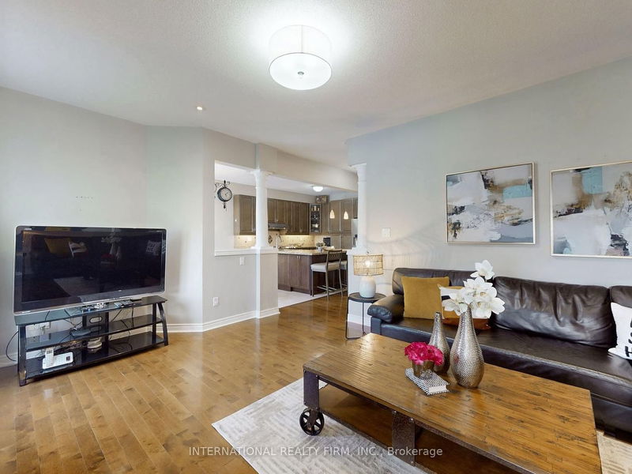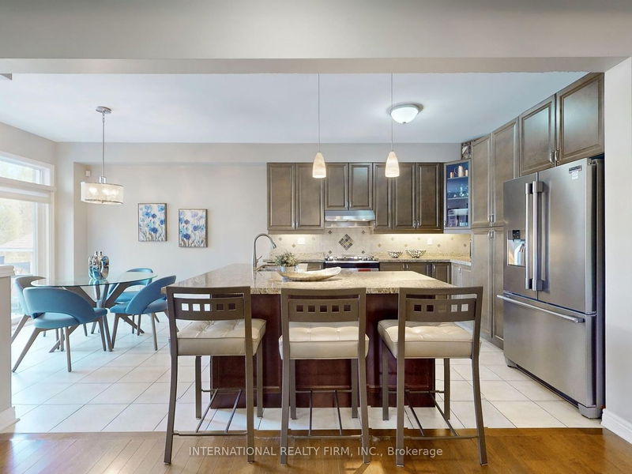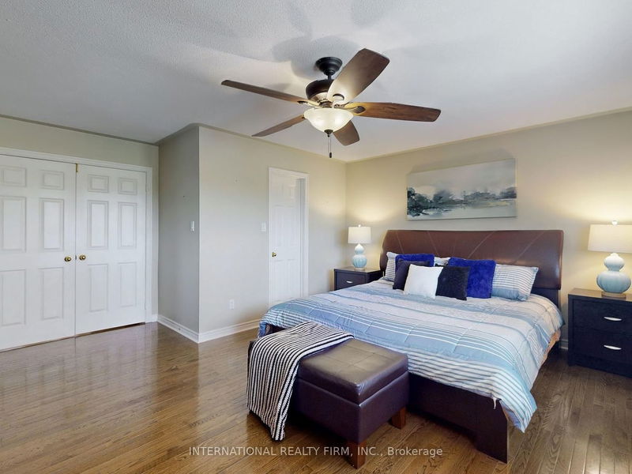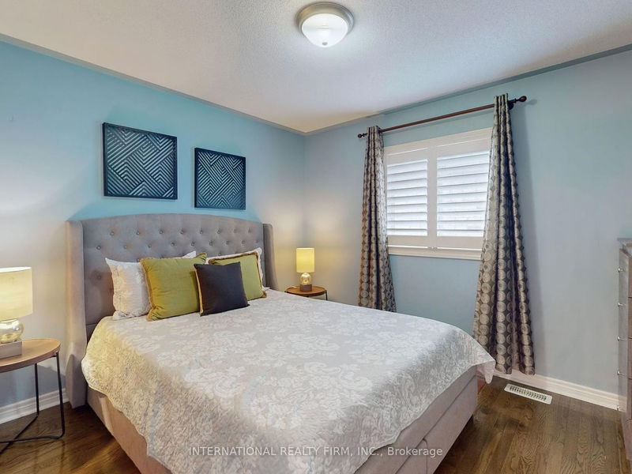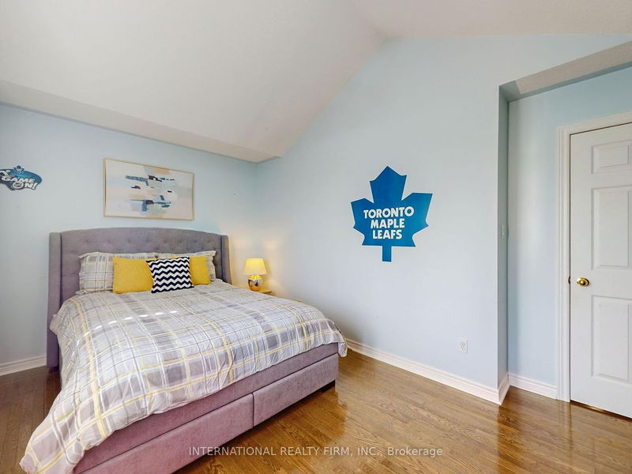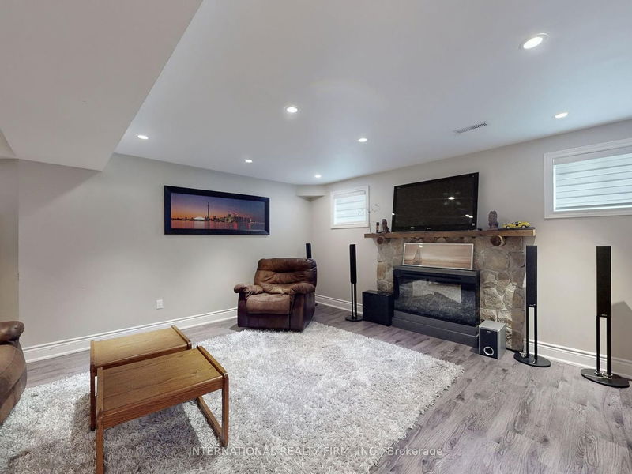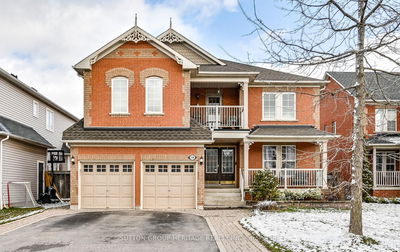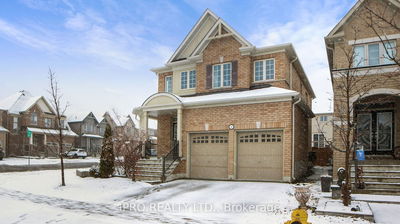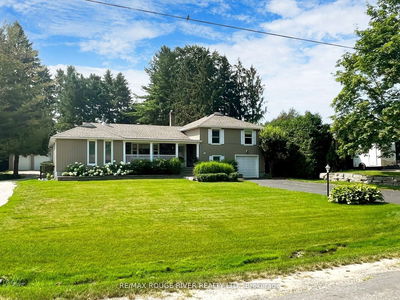***RAVINE LOT. Rarely Offered Large Pie-Shaped Ravine Lot Overlooking 3rd Hole Of Winchester Golf Course! This 4 Bed 4 Bath All Brick Home Has 9Ft Ceilings, modern kitchen w/ breakfast area, Granite counters, and an open concept design. All Rooms Have Hardwood Flooring, and Are Well Laid Out & Large. Private Backyard Oasis With Hot Tub And Heated Saltwater Pool. Gather around the gas fireplace in the family room for a relaxing and cozy evening. Large Open Concept Finished Basement offers a huge rec room W/ Gas Fireplace, Dry Bar, Bathroom W/ Shower. Walk out to the patio to a bubbling hot tub, or take a swim In the Luxurious Pool, overlooking the ravine. Additional garden shed for all your gardening needs. Enjoy the perfect blend of luxury comfort and entertainment in this fantastic home, surrounded by wonderful neighbors + amenities in a great neighborhood! A Truly amazing home, w. a Captivating Backyard Where Summers Won't Disappoint.
Property Features
- Date Listed: Saturday, May 25, 2024
- Virtual Tour: View Virtual Tour for 31 Hesham Drive
- City: Whitby
- Neighborhood: Brooklin
- Major Intersection: Winchester & Cachet
- Full Address: 31 Hesham Drive, Whitby, L1M 2K3, Ontario, Canada
- Family Room: Hardwood Floor, Pot Lights, Gas Fireplace
- Living Room: Hardwood Floor, Open Concept, Combined W/Dining
- Kitchen: Stainless Steel Appl, Granite Counter, Backsplash
- Listing Brokerage: International Realty Firm, Inc. - Disclaimer: The information contained in this listing has not been verified by International Realty Firm, Inc. and should be verified by the buyer.


