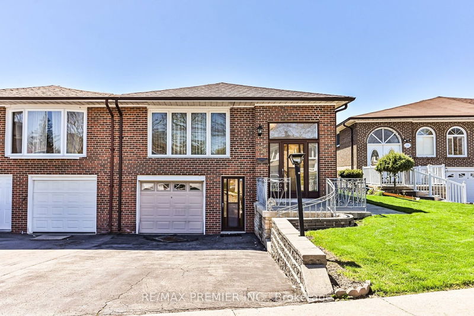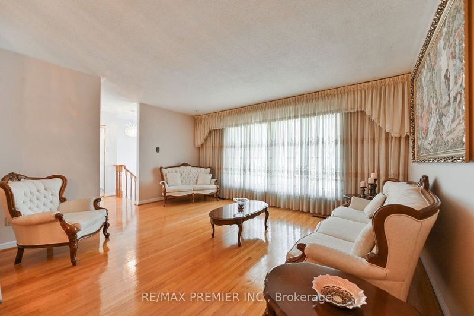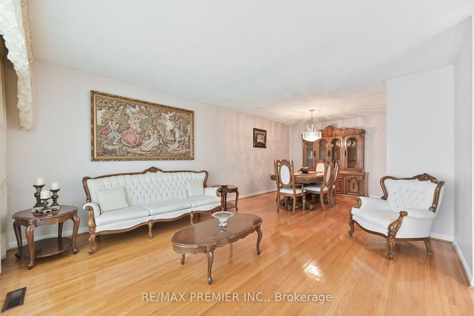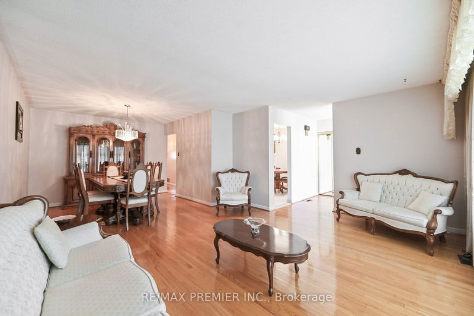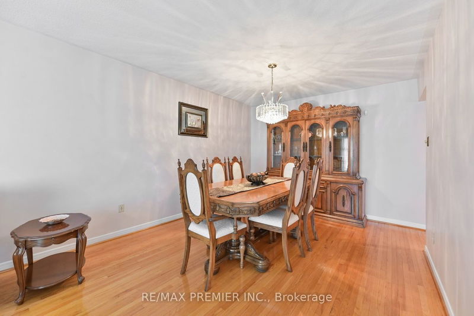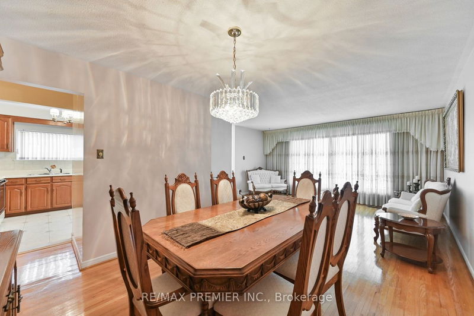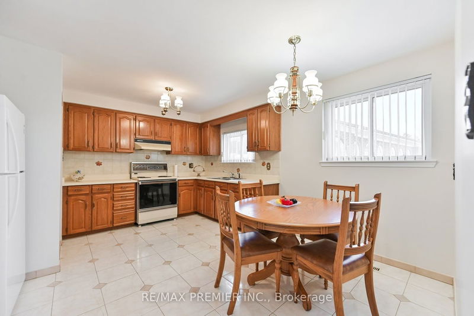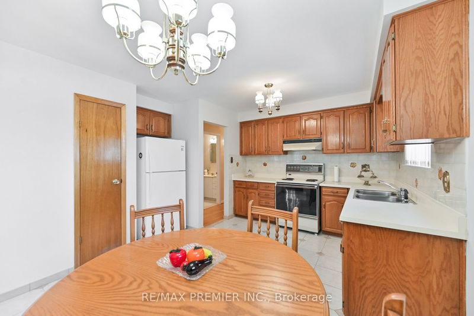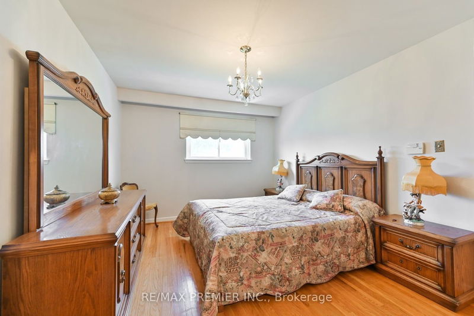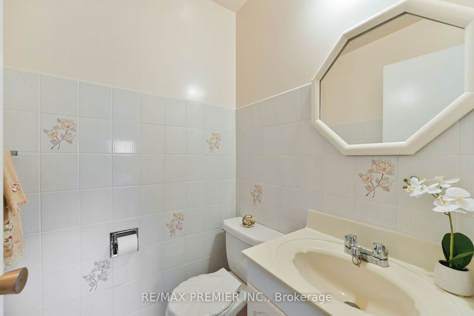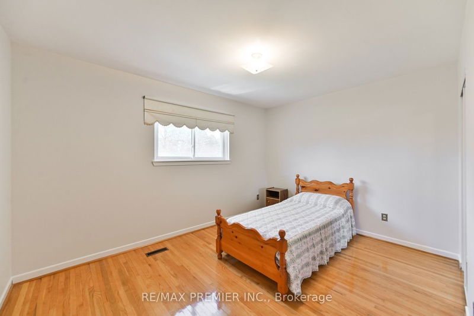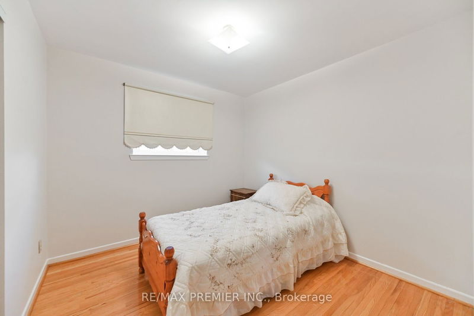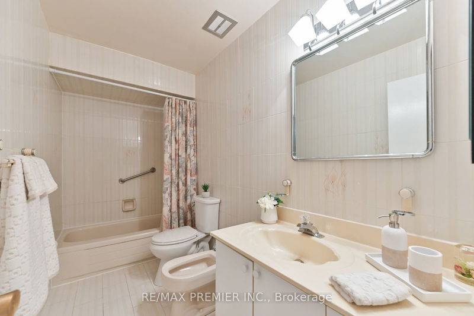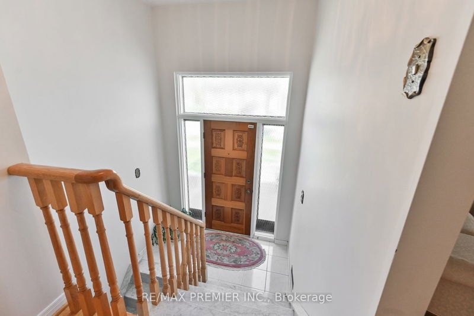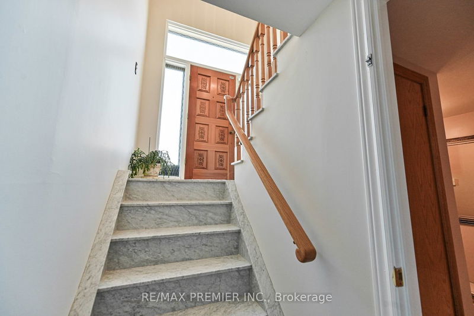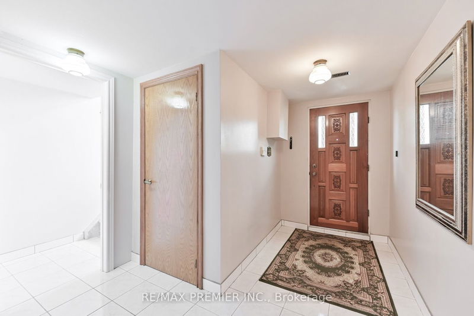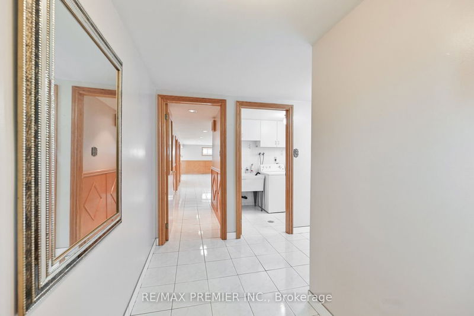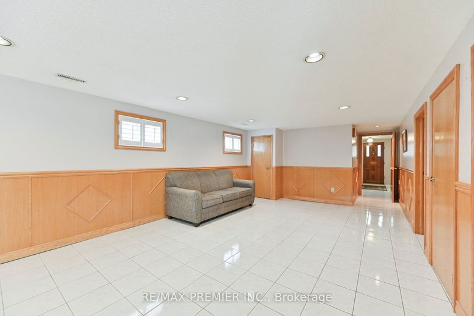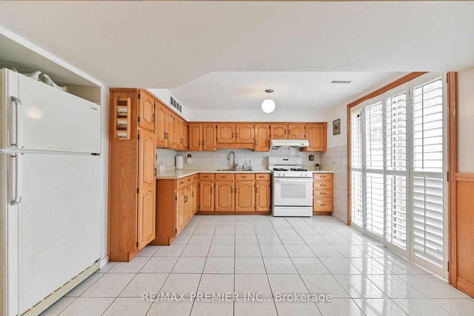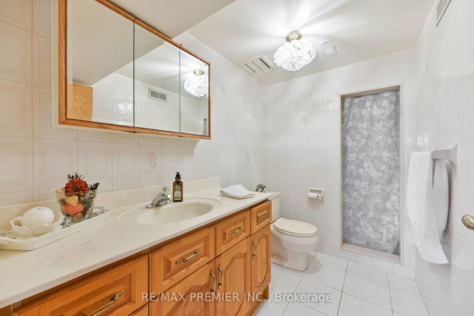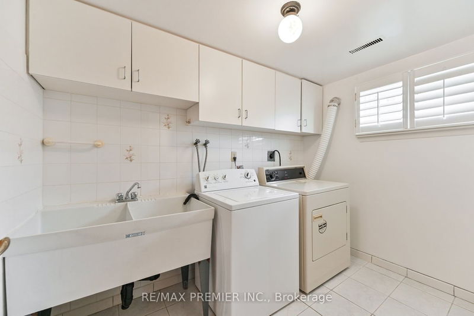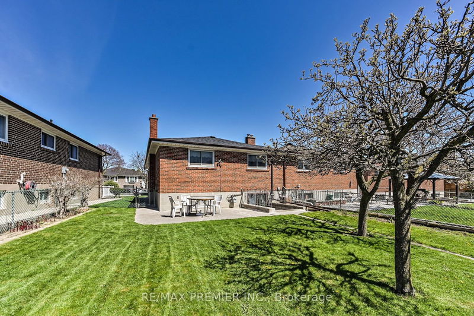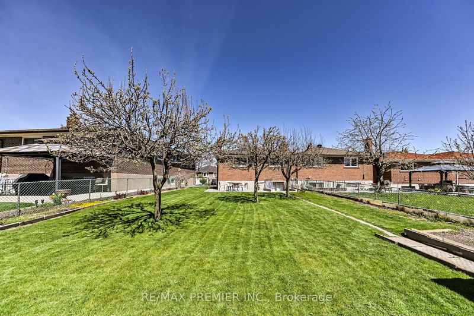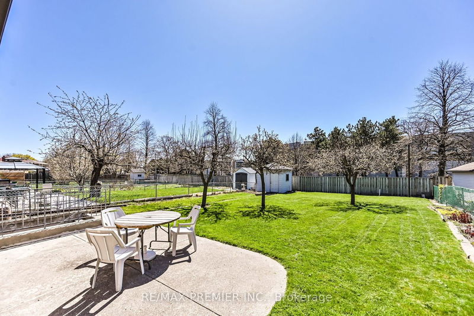Welcome To This Semi-Detached 3 Bedroom All-Brick Raised Bungalow Situated On A Premium Sized Lot. Bright, Sun-Filled & Meticulously Maintained Home Boasts Original Character & Charm And Is Located In The Lovely Family Oriented Community Of Agincourt North. Marble Stair Entrance Leads You To The Main Floor Featuring An Eat-In Kitchen, Open Concept Living Room & Dining Room With Hardwood Floors, 5 Piece Bathroom, & 3 Generous-Sized Bedrooms With Hardwood Floors. The Primary Bedroom Has A Walk-In Closet & 2 Piece Ensuite. Spacious Finished Basement Has A Separate Entrance & A Walk Up To Yard With Fruit Trees And Garden Shed. Basement Also Features A Full Kitchen, 3 Pc Bath, Enormous Recreation Room, Cold Room, & Laundry Room With Double Sink, Washer & Dryer. Premium Yard Widens In The Rear. Roof Shingles Replaced Approx. 2 Years Ago. Furnace & Central Air Replaced Approx. 6 Years Ago. Close Proximity To Malls, Transit Systems & Future Metrolinx Subway Stop, Restaurants, Schools, Parks, Hospital & Hwy 401.
Property Features
- Date Listed: Monday, June 03, 2024
- Virtual Tour: View Virtual Tour for 36 Broomfield Drive
- City: Toronto
- Neighborhood: Agincourt North
- Major Intersection: Brimley Rd. & Huntingwood Dr.
- Full Address: 36 Broomfield Drive, Toronto, M1S 2W1, Ontario, Canada
- Living Room: Hardwood Floor, Open Concept, Pot Lights
- Kitchen: Ceramic Floor, Ceramic Back Splash
- Kitchen: Ceramic Floor, Ceramic Back Splash, W/O To Yard
- Listing Brokerage: Re/Max Premier Inc. - Disclaimer: The information contained in this listing has not been verified by Re/Max Premier Inc. and should be verified by the buyer.

