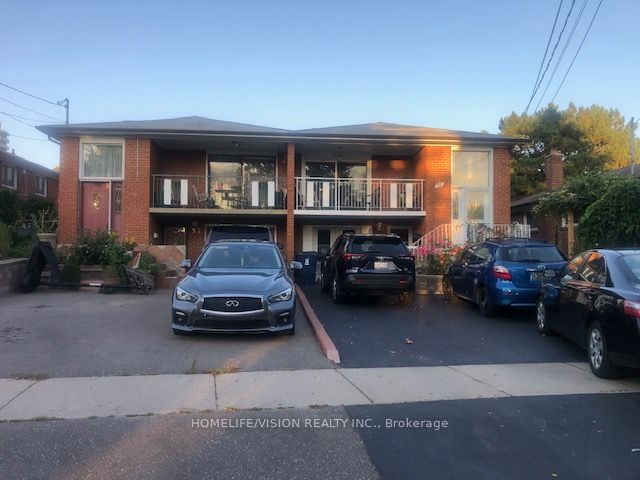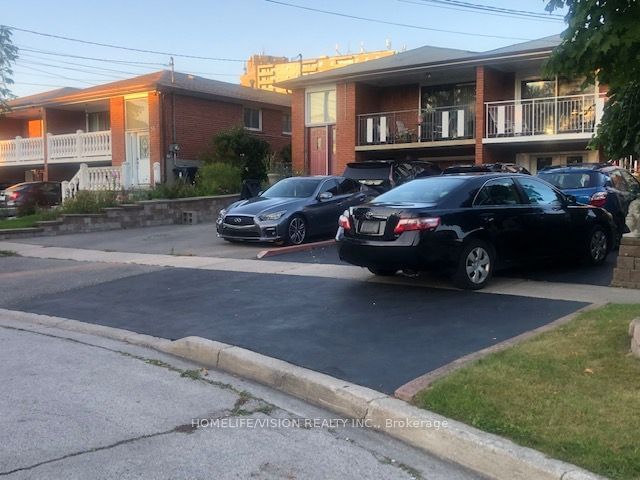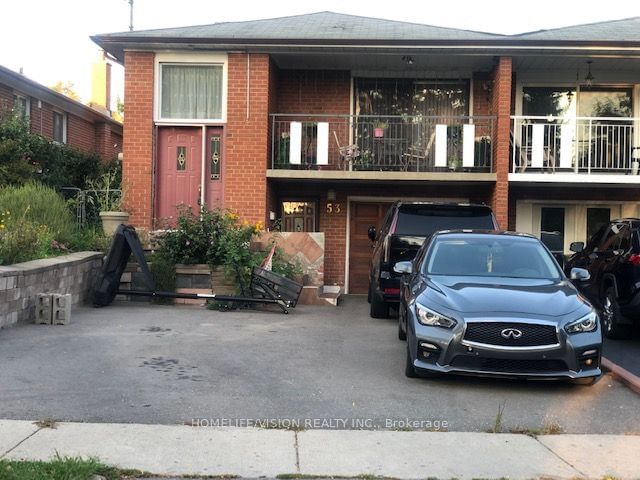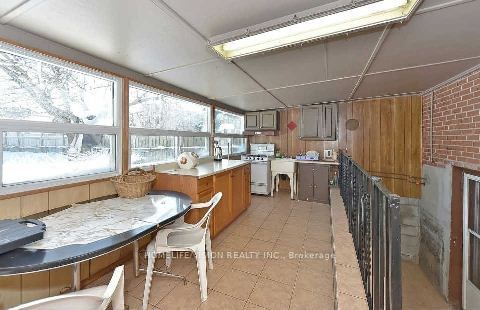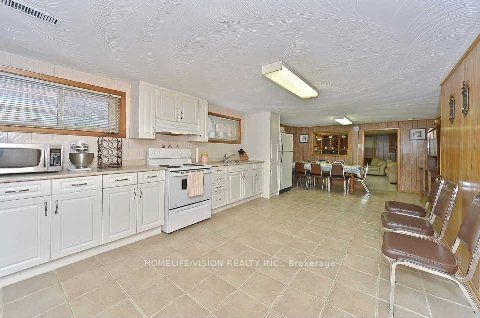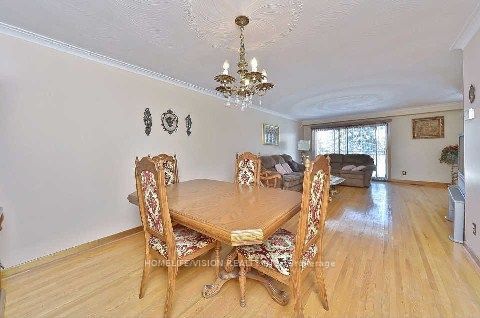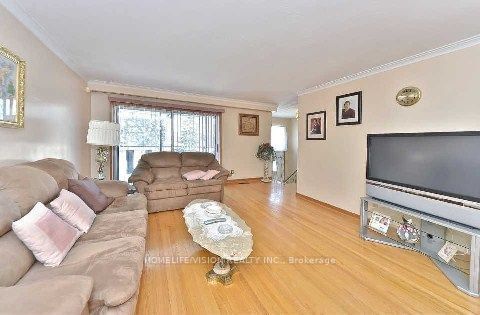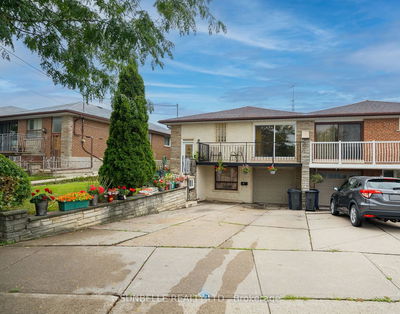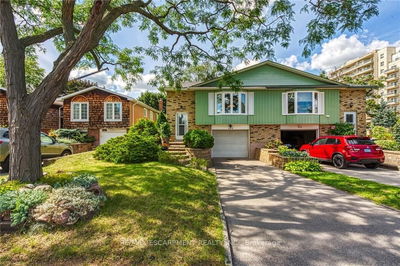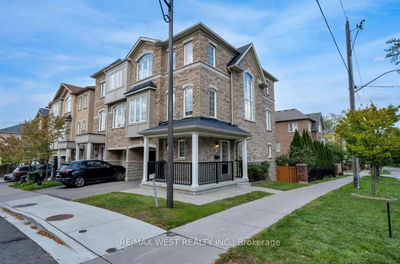Location, Location! Incredible Opportunity: Two-Family Raised Bungalow with Separate Entrances and an Amazing Large Sunroom. Perfect for multifamilies or investors, boasts separate living spaces with a rental potential of $5500-$6000/m. Key Features: Two Large Eat-In Kitchens: Each is equipped for comfortable living and dining. Spacious Sunroom: 22ft x 12ft glass windows for family entertainment and relaxation. Upper Level: 3 Bedrooms with hardwood flooring throughout. Ground Floor: 2 Bedrooms, fireplace, and tiled flooring. Private Backyard: Walk out to a serene outdoor space with fruit trees on a large 309ft deep lot. Front Balcony: Enjoy the outdoors with a walkout from the living room. Extended driveway for up to 5 cars. Prime Location: Close to all amenities, including schools, shopping centers, Go Train, TTC, parks and more. Don't miss out on this incredible opportunity to invest in a property with great income potential and a desirable location. Schedule your viewing today!
Property Features
- Date Listed: Friday, February 23, 2024
- City: Toronto
- Neighborhood: Woburn
- Major Intersection: Markham & Eglinton
- Kitchen: Ceramic Floor, Window, Eat-In Kitchen
- Living Room: Hardwood Floor, W/O To Balcony, Sliding Doors
- Kitchen: Combined W/Dining, Ceramic Floor, Family Size Kitchen
- Listing Brokerage: Homelife/Vision Realty Inc. - Disclaimer: The information contained in this listing has not been verified by Homelife/Vision Realty Inc. and should be verified by the buyer.

