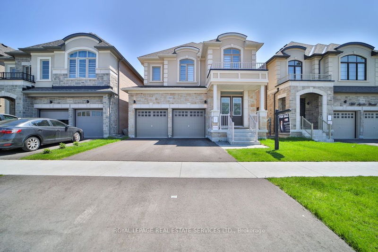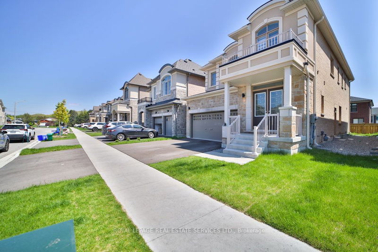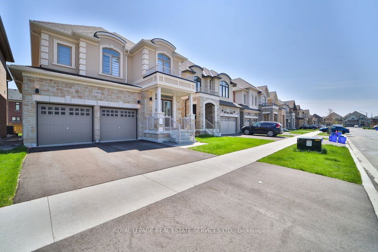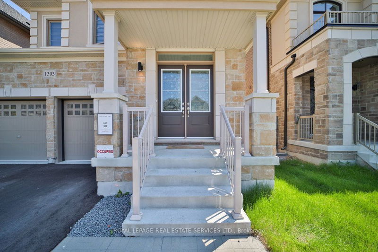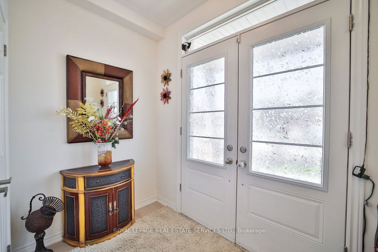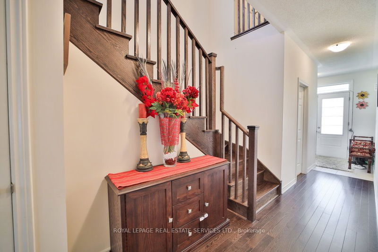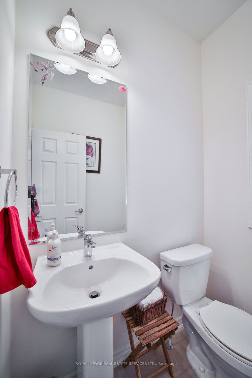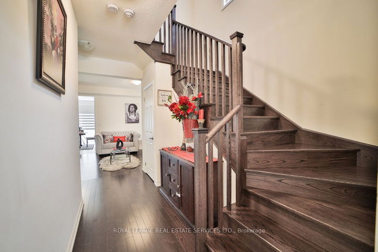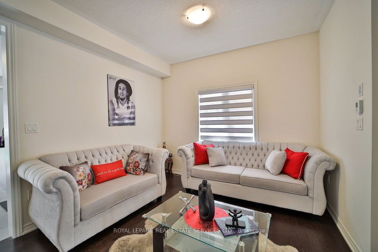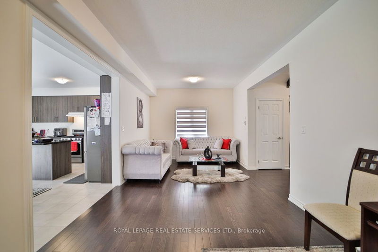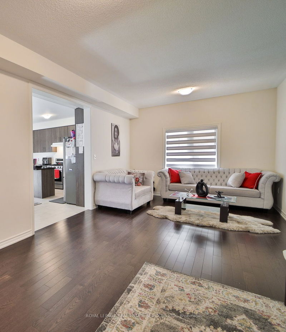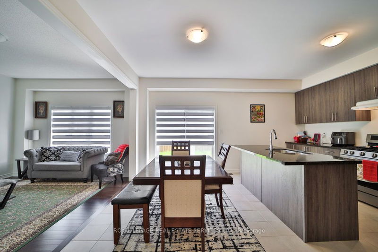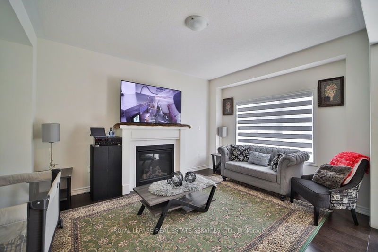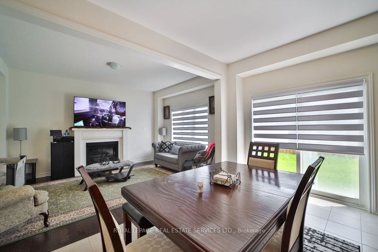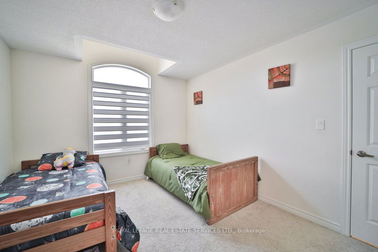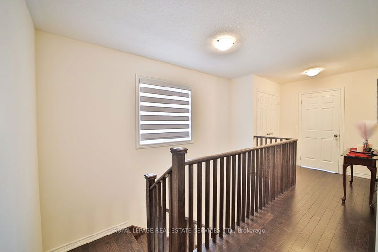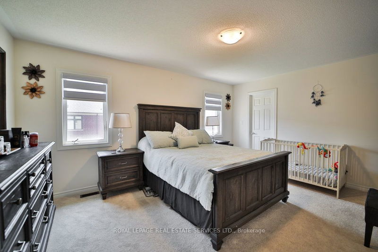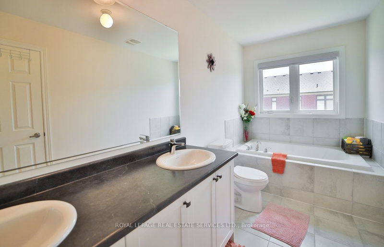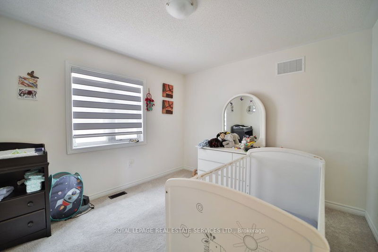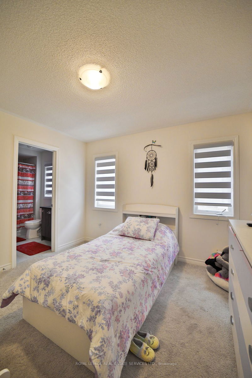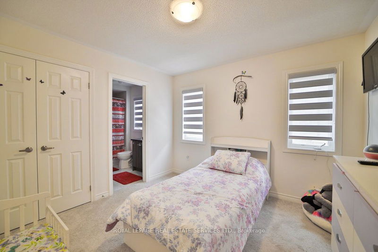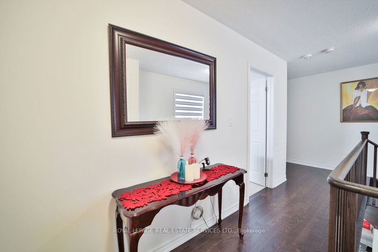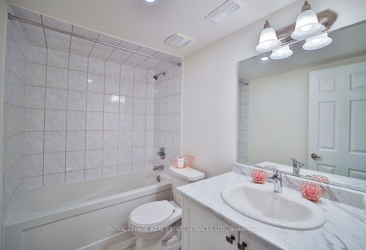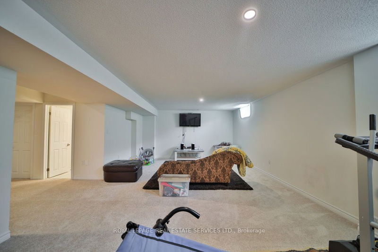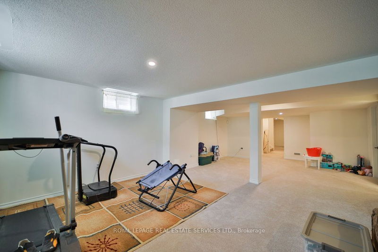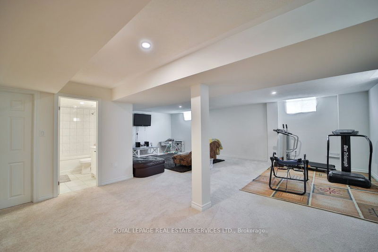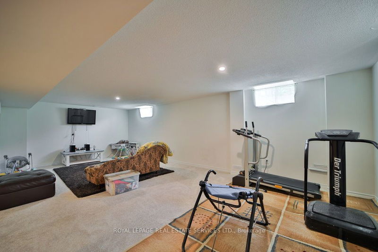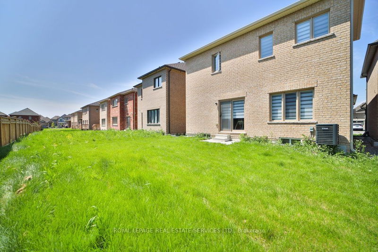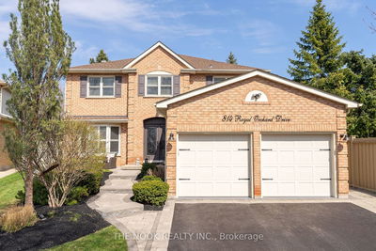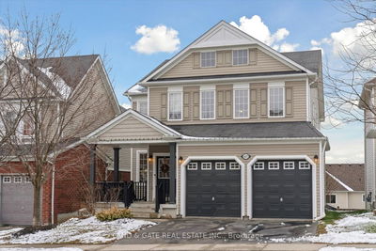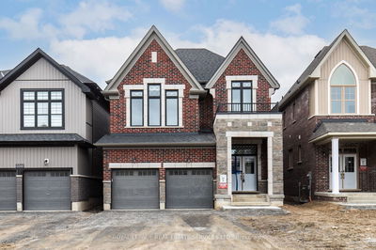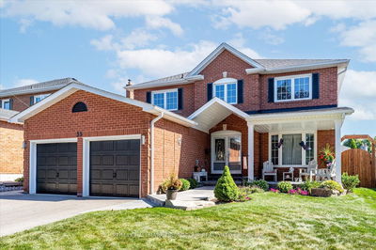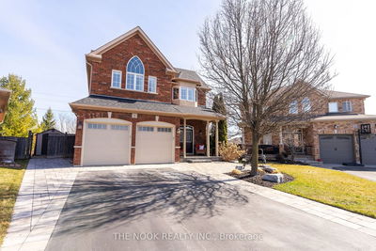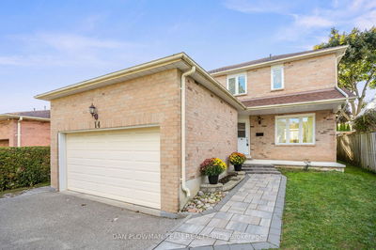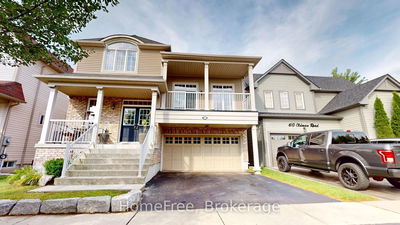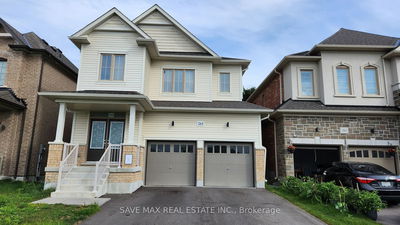This Beautiful Detached Home in the Oshawa/Kingsview Ridge Area, Offers a Remarkable Living Space of3500+ Sqft on a generously sized lot, Making It an Ideal Choice for Families. This Home Features a 4BR 4.5 Bath, Builder Builder-finished basement with a full washroom and separate entrance, a potential rental unit, and a Double-Car Garage in a Meticulously Designed Neighbourhood. Inside, You'll Find an Open floor plan With 9-foot Ceilings, Hardwood floors Premium Tiles, and Abundant Natural Light, Resulting in a Spacious & Luminous Atmosphere. Noteworthy Features Include a Cozy Family Room With a Fireplace, a Modern Kitchen Equipped With Stainless-Steel Appliances, & a Luxurious Primary Bedroom Complete With Walk-in Closets His/Her & a 5-piece En-Suite. This New Community Enjoys a Convenient Location in Close Proximity to Excellent Schools, Beautiful Parks, Desirable Shops, & Delightful Restaurants. Moreover, It Offers Easy Access to Hwy 401 & the New 407 Extension.
Property Features
- Date Listed: Monday, June 03, 2024
- Virtual Tour: View Virtual Tour for 1303 Apollo Street
- City: Oshawa
- Neighborhood: Eastdale
- Major Intersection: Townline Rd N/ Adelaide Ave E
- Full Address: 1303 Apollo Street, Oshawa, L1K 3E6, Ontario, Canada
- Living Room: Hardwood Floor, O/Looks Dining
- Kitchen: Ceramic Floor, Stainless Steel Appl, Granite Counter
- Family Room: Hardwood Floor, Fireplace, O/Looks Backyard
- Listing Brokerage: Royal Lepage Real Estate Services Ltd. - Disclaimer: The information contained in this listing has not been verified by Royal Lepage Real Estate Services Ltd. and should be verified by the buyer.

