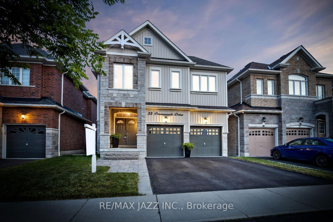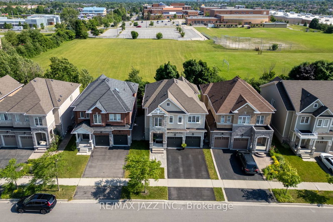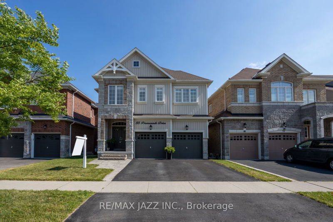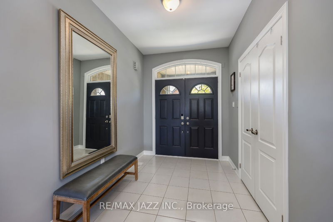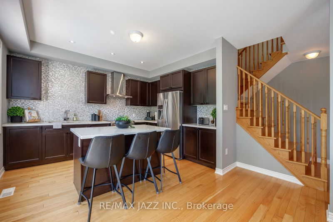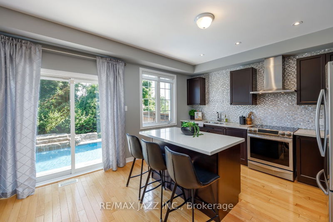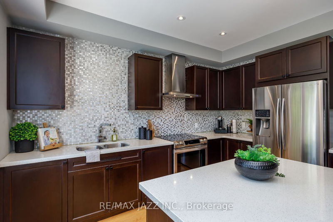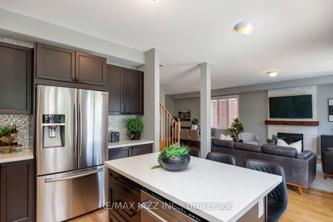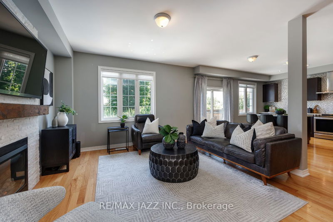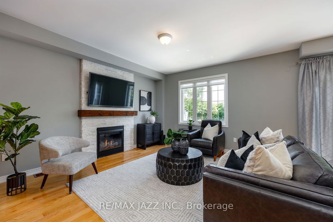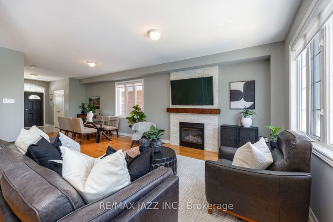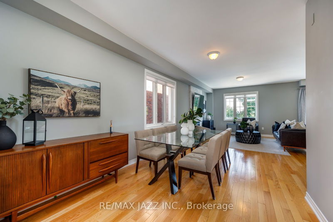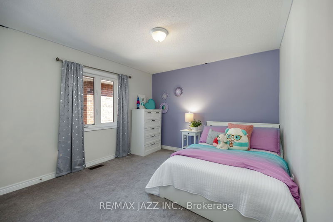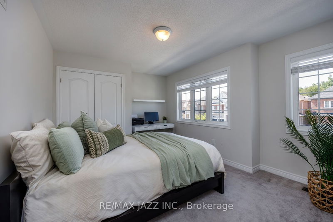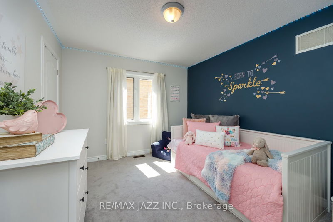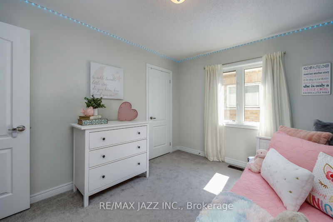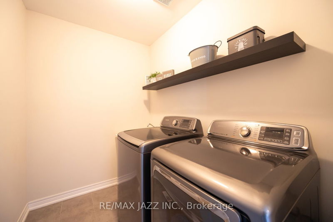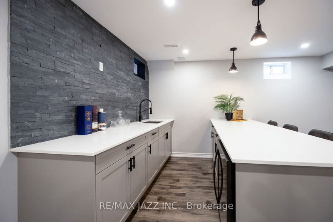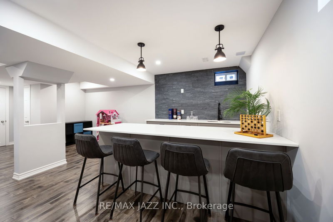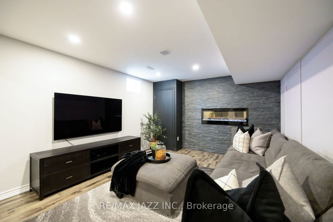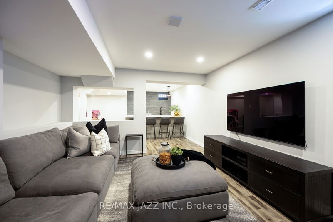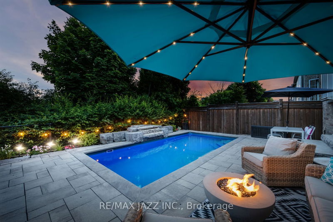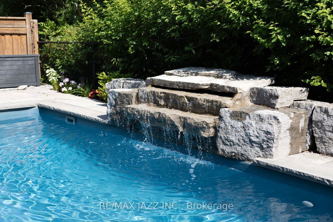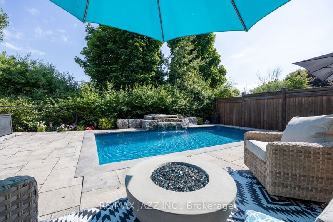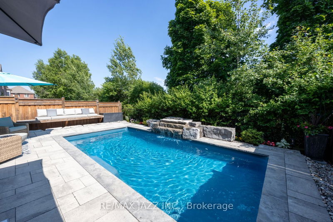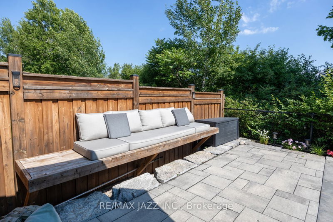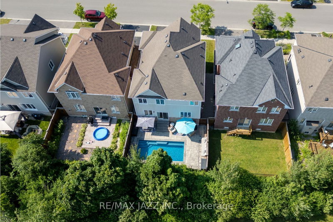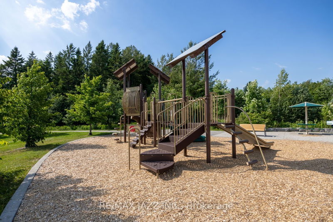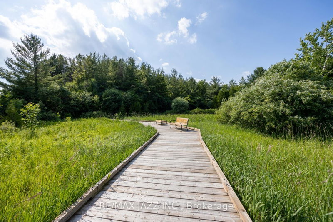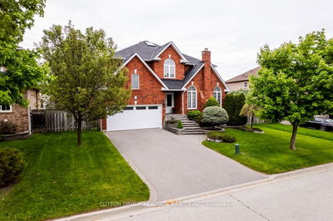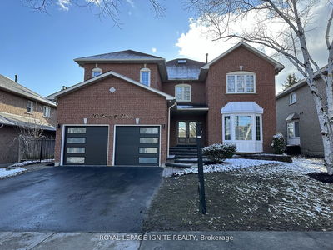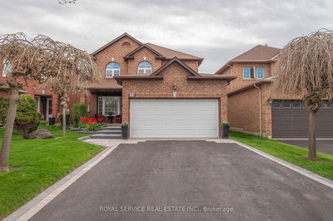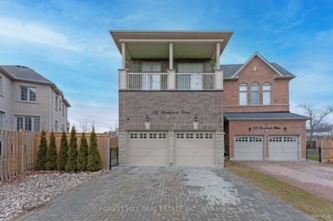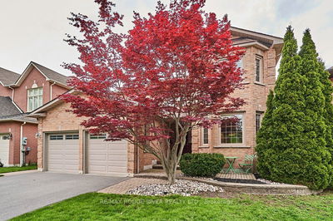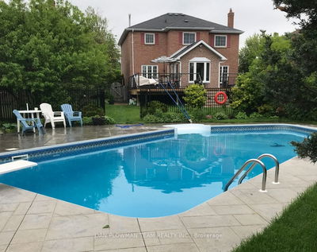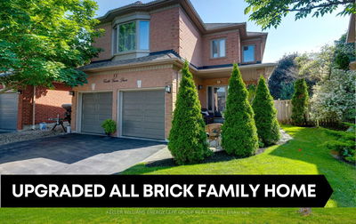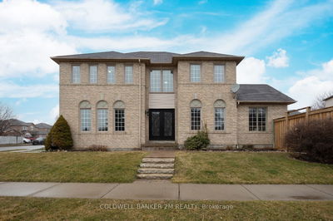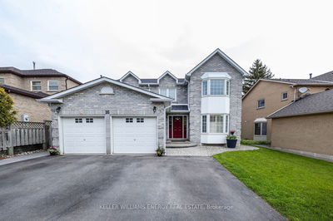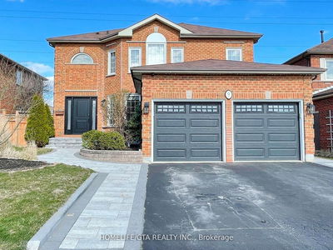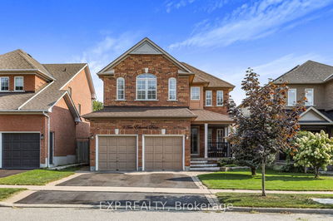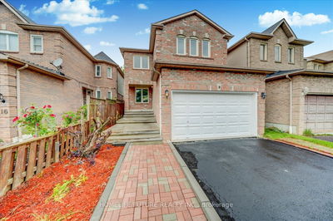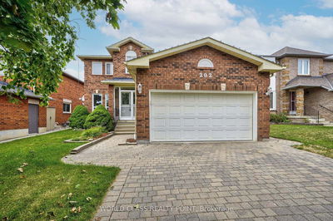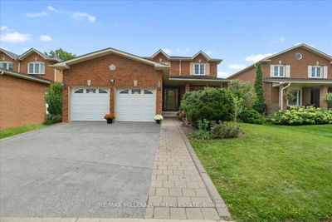Welcome to this beautiful, 4 bedroom home located in a sought after neighborhood, backing onto Sinclair Secondary School in north Whitby. From the covered front porch enter into the large, tiled foyer that overlooks the dining and living area. The living room boasts oak hardwood flooring and a built-in stone wall fireplace with a wood beam mantle. A large window offers a picturesque view of the backyard. This open-concept living space is positioned between the kitchen and dining area, providing an ideal setting for hosting gatherings with family and friends. The sunlit kitchen offers a view of the living room and is adorned with oak hardwood flooring, pot lighting, stainless steel appliances, a beautiful backsplash, quartz countertops, and an island breakfast bar. Access the backyard from the kitchen for a delightful experience of savoring your coffee on the patio while overlooking the pool. The fully fenced, backyard oasis has lots of mature trees that line the back fence and backs onto an open field. The interlocking patio surrounds the inground, fiberglass, ozone pool which contains a landscaped waterfall. Take a swim or enjoy cooling down on the built-in benches. Retreat to the primary bedroom for rest and relaxation. This room features French doors, two large windows, three closets and a 5-pc ensuite with corner soaker tub. There are three additional bedrooms, all which are good-sized. The second floor also boasts a den and laundry room for added convenience. Make way to the basement that has laminate flooring and pot lighting. The basement contains a wet bar area with plenty cupboards, a stone accent wall and overlooks the rec room. Cozy up by the built-in, electric fireplace to watch a movie or spend time with family and friends. Convenient storage space in the basement. Walk to nearby plaza amenities including, groceries, retail, restaurants and more. Close to schools.
Property Features
- Date Listed: Wednesday, June 19, 2024
- Virtual Tour: View Virtual Tour for 55 Promenade Drive
- City: Whitby
- Neighborhood: Taunton North
- Full Address: 55 Promenade Drive, Whitby, L1R 0L5, Ontario, Canada
- Living Room: Hardwood Floor, Fireplace, Open Concept
- Kitchen: Quartz Counter, Centre Island, W/O To Patio
- Listing Brokerage: Re/Max Jazz Inc. - Disclaimer: The information contained in this listing has not been verified by Re/Max Jazz Inc. and should be verified by the buyer.

