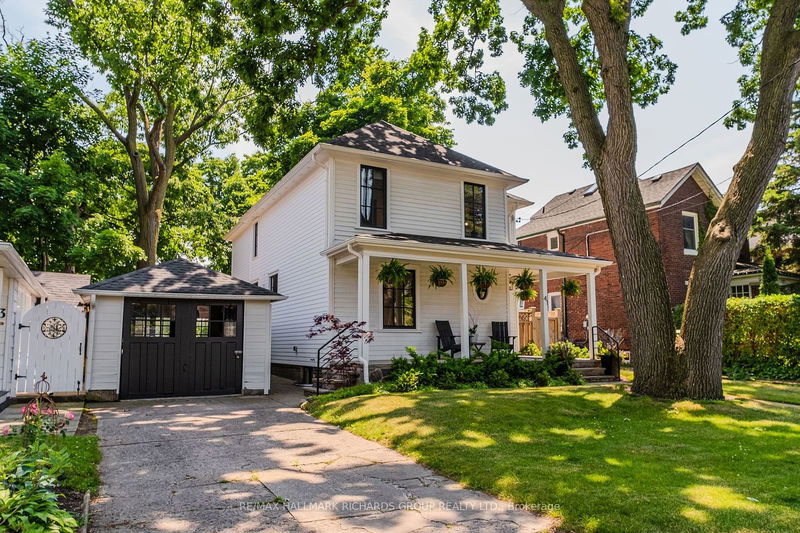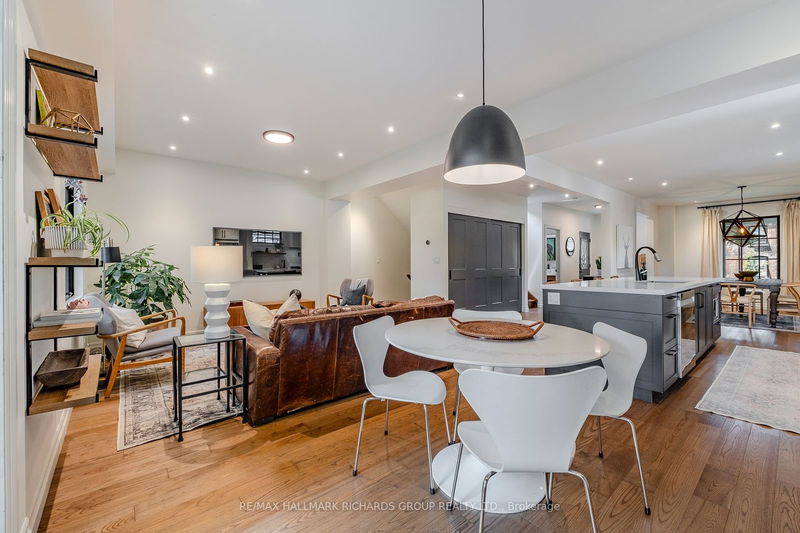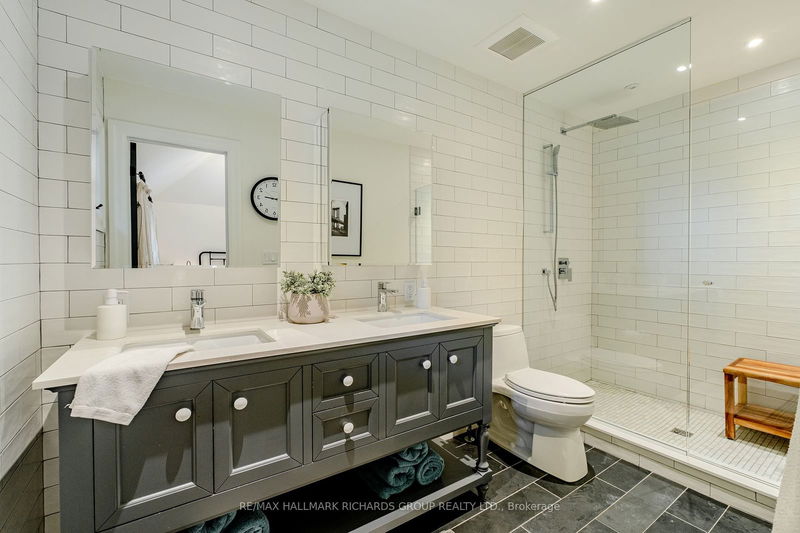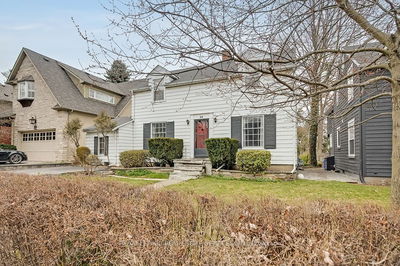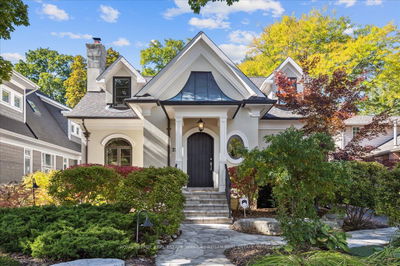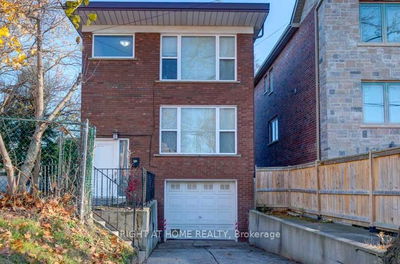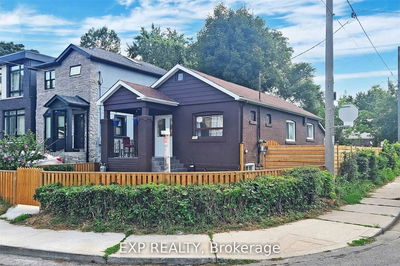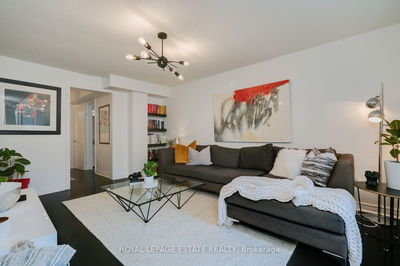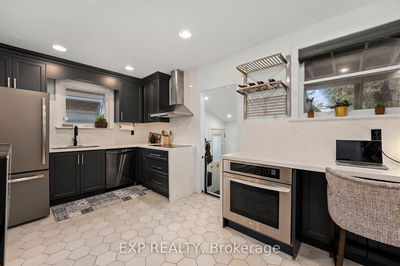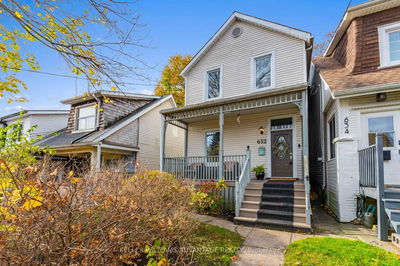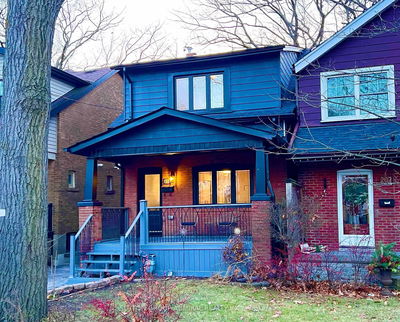This is the one! Renovated back to the studs, this 3+1 bedroom beauty is nestled on the most coveted street in Upper Beach! Completely reimagined in 2020, the house is an entertainer's dream with an open layout complimented by high-end finishes and fixtures. Primary bedroom with a spa-like 4 pc ensuite. 4th versatile bedroom in the basement with amazing 8-foot ceiling height. All new wiring, plumbing, HVAC, on-demand water heater, sewage ejector, and insulation. Solid interior doors, wide plank Ash hardwood flooring throughout, and new black Pella Architect Series windows. The expansive 50 x 150 lot offers a private backyard surrounded by landscaped grounds. Just steps from the shops of Kingston Road Village! Short walk to Main subway and GO Train for quick access to downtown! And rare 3 car parking in the private driveway and garage!
Property Features
- Date Listed: Thursday, June 20, 2024
- Virtual Tour: View Virtual Tour for 41 Lyall Avenue
- City: Toronto
- Neighborhood: East End-Danforth
- Full Address: 41 Lyall Avenue, Toronto, M4E 1W1, Ontario, Canada
- Living Room: Large Window, Pot Lights
- Kitchen: Stainless Steel Appl, Eat-In Kitchen, Open Concept
- Listing Brokerage: Re/Max Hallmark Richards Group Realty Ltd. - Disclaimer: The information contained in this listing has not been verified by Re/Max Hallmark Richards Group Realty Ltd. and should be verified by the buyer.

