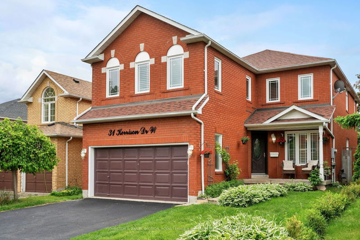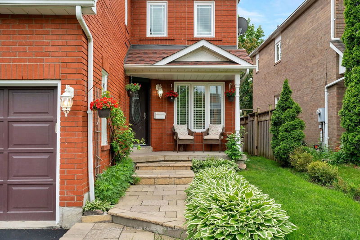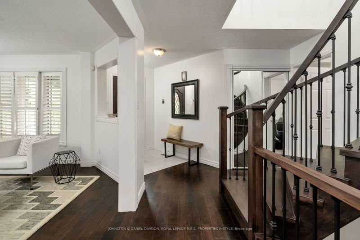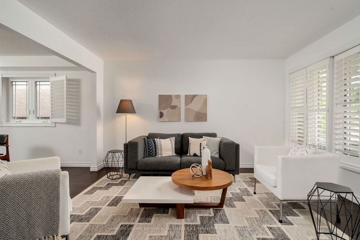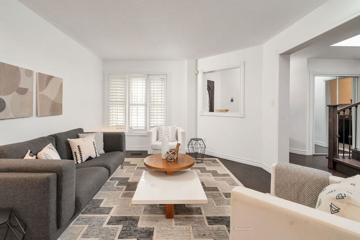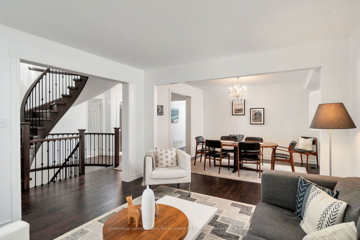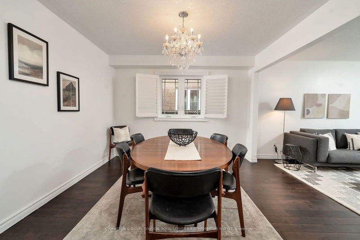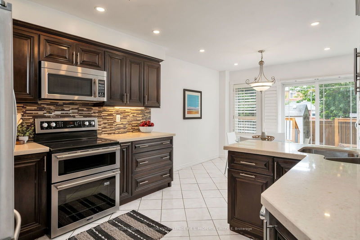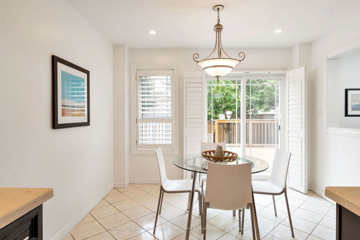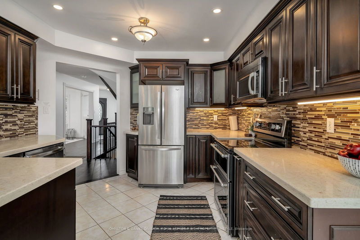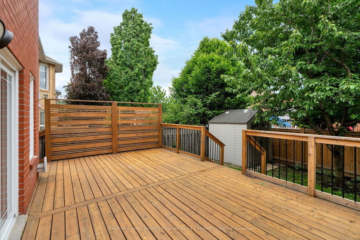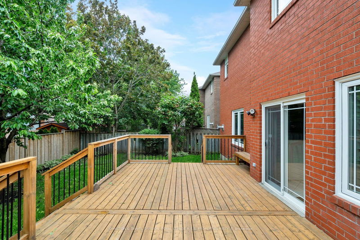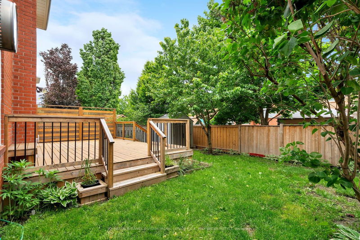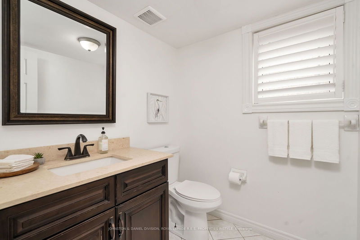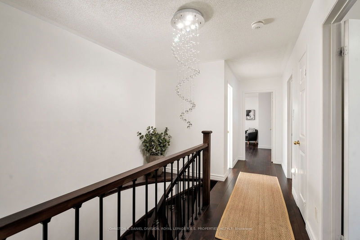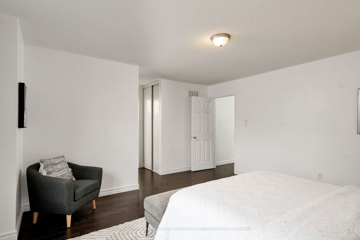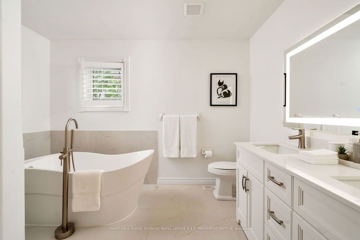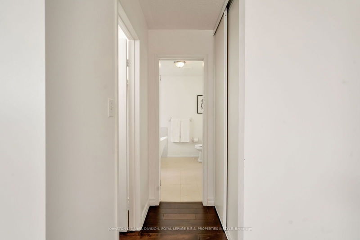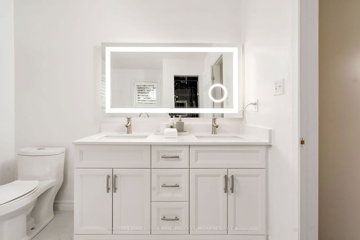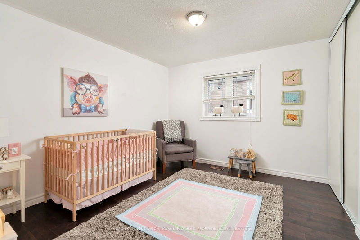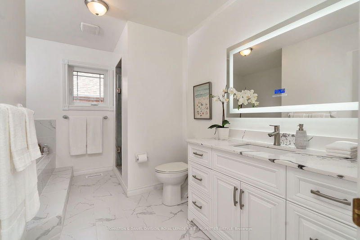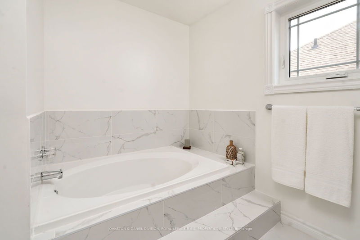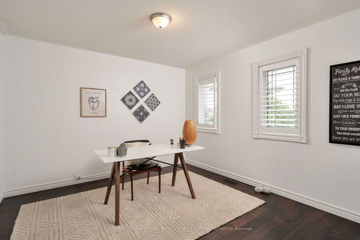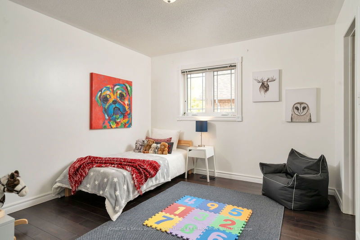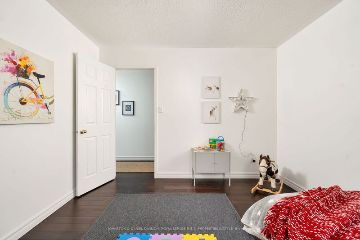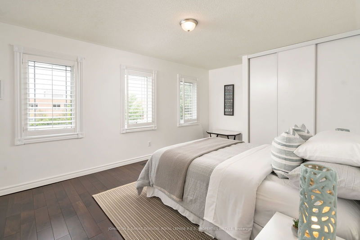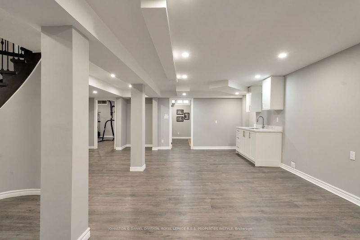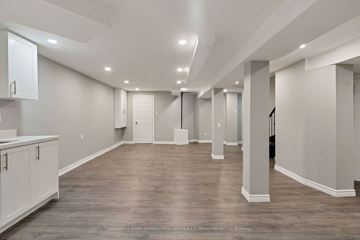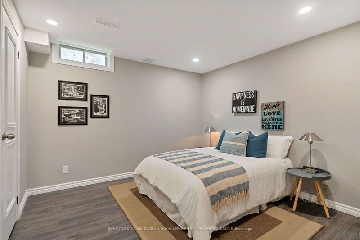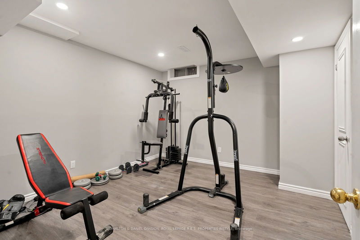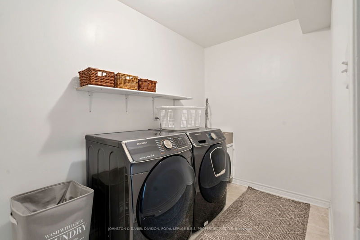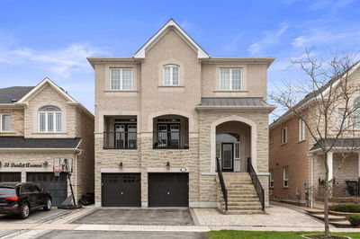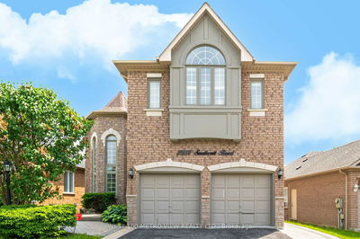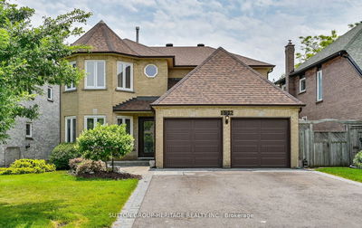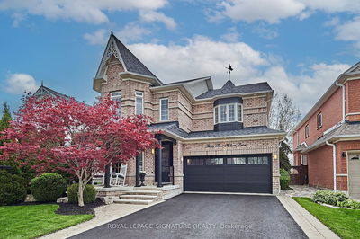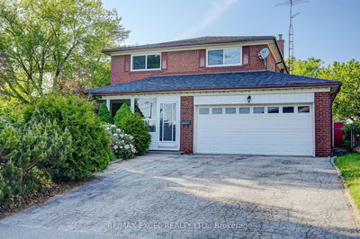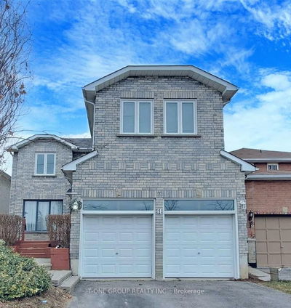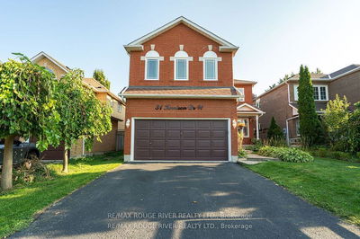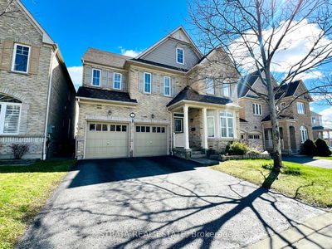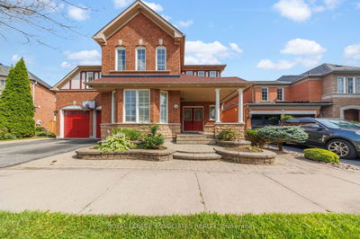Welcome To This Stunning large Family Home In The Heart Of Central Ajax! This Meticulously Maintained 5+2 Bedroom, 4 WashroomResidence Is A Rare Gem, Owned By The Original Owner And Fully Renovated To Perfection. The Main Level Features A Spacious, Large Eat-inKitchen With Modern Finishes, Seamlessly Flowing Into The Cozy Family Room With A Fireplace Ideal For Gatherings. Upstairs, You'll Find FiveGenerous Bedrooms, Providing Ample Space For The Entire Family. The Double Built-in Garage Offers Convenience, While The Private Backyard IsPerfect For Outdoor Relaxation.the Large Finished Basement Boasts Two Additional Bedrooms And Offers The Potential To Install A Separate Entrance,Making It Perfect For A Nanny-Suite Or Rental Income. Located Directly Across From A Reputable School, This Home Is Ideal For Families. Plus, Its JustA Couple Of Blocks Away From A Variety Of Shopping Options, Ensuring All Your Needs Are Met. Don't Miss Out On This Great Opportunity To Own A Beautiful Home. OPEN HOUSE SAT 10th AUG 2-4PM
Property Features
- Date Listed: Tuesday, July 02, 2024
- Virtual Tour: View Virtual Tour for 31 Kerrison Drive W
- City: Ajax
- Neighborhood: Central
- Major Intersection: Westney Rd S / MaGill
- Full Address: 31 Kerrison Drive W, Ajax, L1Z 1K2, Ontario, Canada
- Living Room: Hardwood Floor, California Shutters
- Kitchen: Ceramic Floor, Eat-In Kitchen, W/O To Yard
- Family Room: Hardwood Floor, Fireplace, O/Looks Backyard
- Listing Brokerage: Johnston & Daniel Division, Royal Lepage R.E.S. Properties Instyle - Disclaimer: The information contained in this listing has not been verified by Johnston & Daniel Division, Royal Lepage R.E.S. Properties Instyle and should be verified by the buyer.

