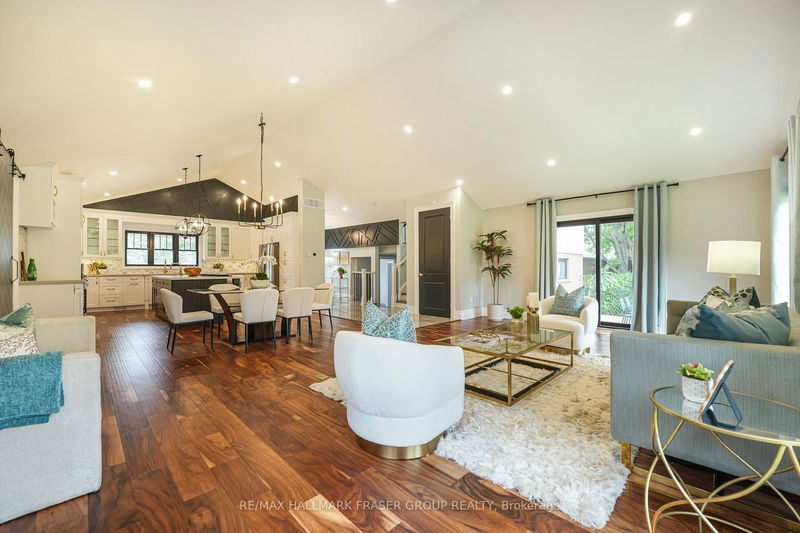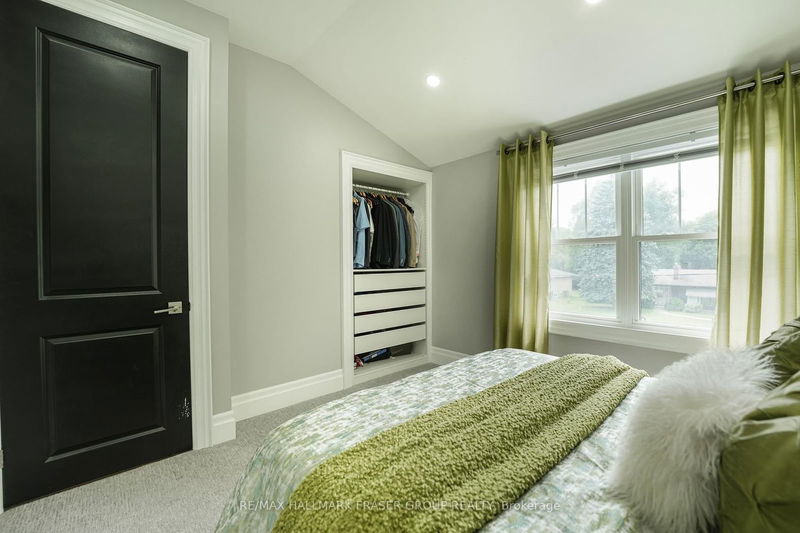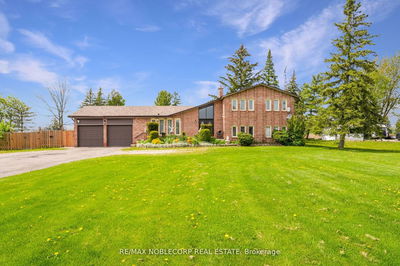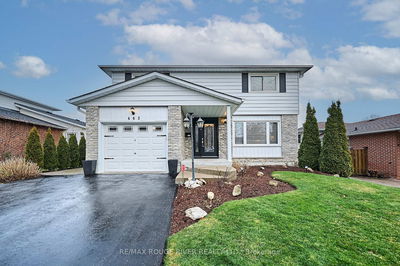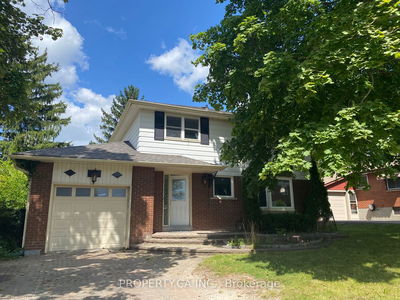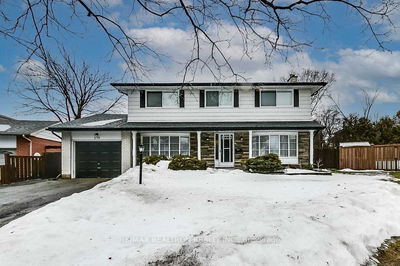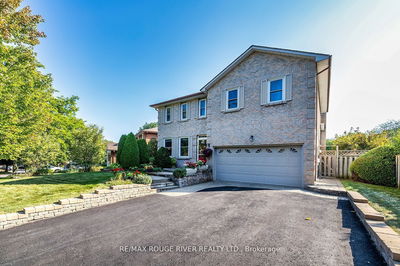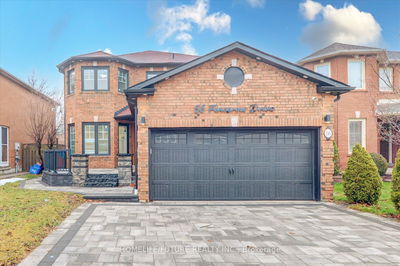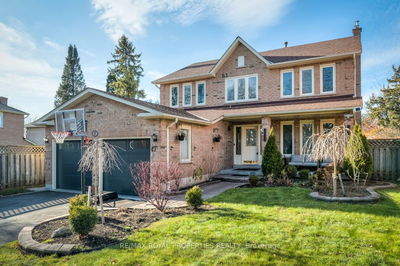A Fresh Start From the Ground up !! Welcome to 153 Hazelwood Dr., Nestled in the tranquil and picturesque Blue Grass Community in Whitby. this magnificent home is a true gem, embodying modern elegance and thoughtful design. This residence is not just a house; it has been meticulously rebuilt from the foundation upwards to offer a luxurious and comfortable living experience. With every detail carefully considered, this home boasts new framing, foam insulation, a two-car garage, a mudroom, a brand-new kitchen, and many other state-of-the-art features. The heart of this home is undoubtedly the new kitchen, equipped with top-of-the-line LG stainless steel appliances. This kitchen is a chef's dream, featuring sleek, modern cabinetry, ample counter space, and all the amenities needed to prepare gourmet meals. Whether you're hosting a dinner party or enjoying a quiet family breakfast, this kitchen will exceed your expectations. Safety and reliability are paramount in this home, which is why it features a new 200 Amp panel and all-new electrical and plumbing systems throughout. Most windows and doors in this home are new (2023), contributing to the overall energy efficiency and aesthetic appeal. The craftsmanship in this home is evident in every corner from the carefully selected materials to the precise installation, no detail has been overlooked. The integration of modern technology and traditional aesthetics creates a harmonious living environment that is both functional and beautiful. Whether you're raising a family or love to entertain, this home is perfect for you. The spacious rooms, modern amenities, and beautiful outdoor spaces with grand oversized lot size provides everything you need for a comfortable and enjoyable lifestyle. Close to top-rated schools, parks, shopping, and dining, making it an ideal location for any growing family.
Property Features
- Date Listed: Thursday, July 04, 2024
- City: Whitby
- Neighborhood: Blue Grass Meadows
- Major Intersection: Manning Rd/Hazelwood Dr
- Full Address: 153 Hazelwood Drive, Whitby, L1N 3M4, Ontario, Canada
- Living Room: Hardwood Floor, Pot Lights, Combined W/Dining
- Kitchen: Hardwood Floor, Pot Lights, Combined W/Br
- Listing Brokerage: Re/Max Hallmark Fraser Group Realty - Disclaimer: The information contained in this listing has not been verified by Re/Max Hallmark Fraser Group Realty and should be verified by the buyer.





