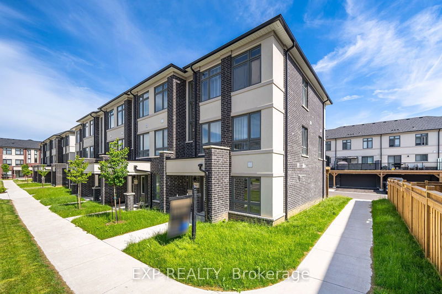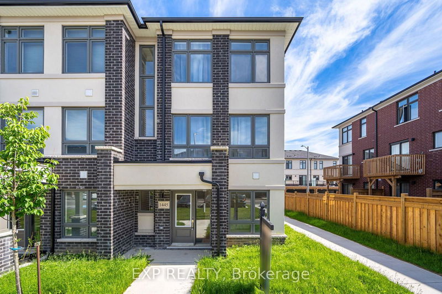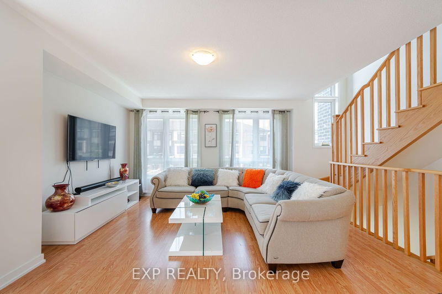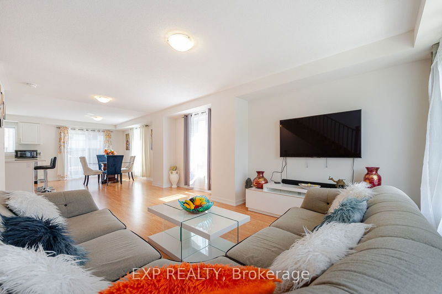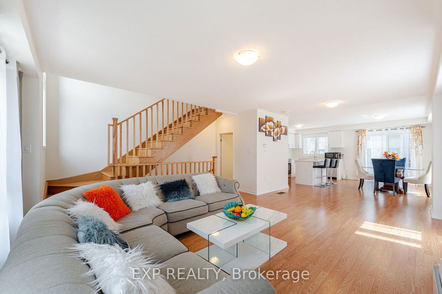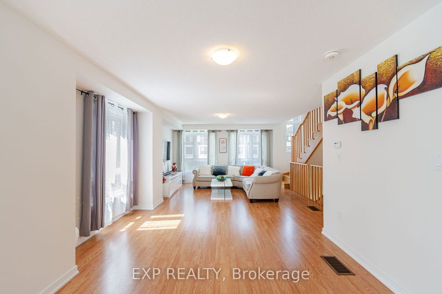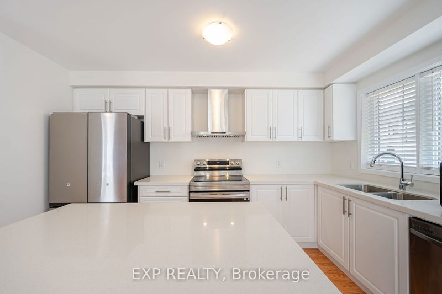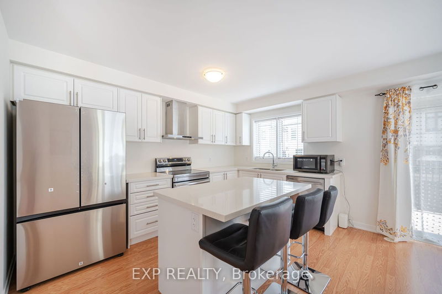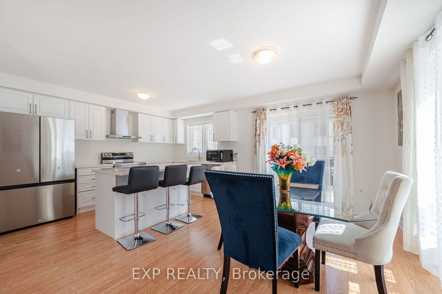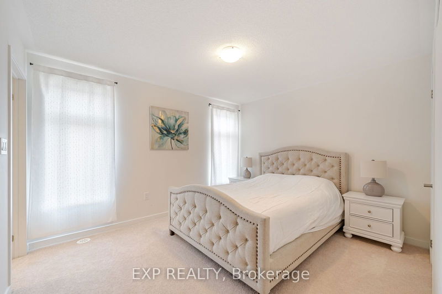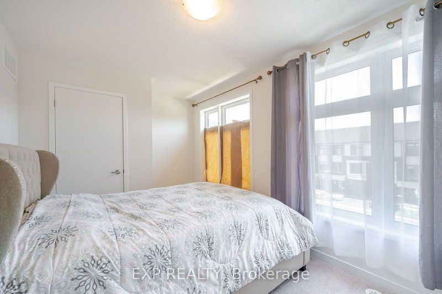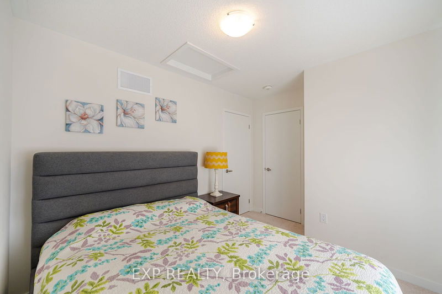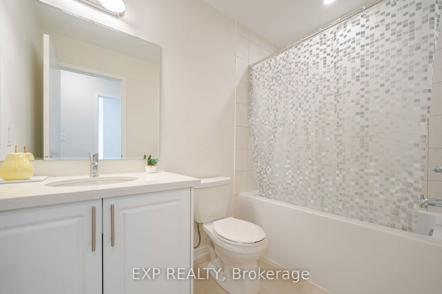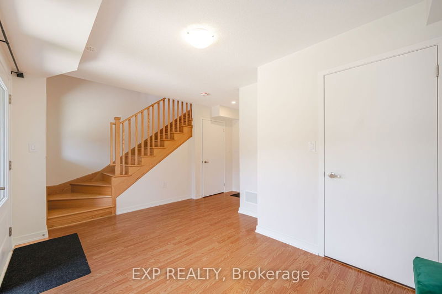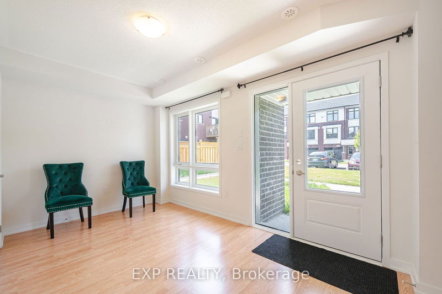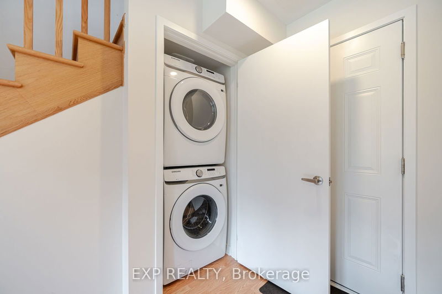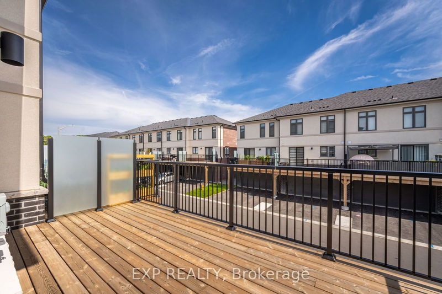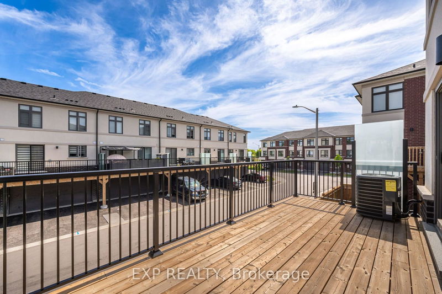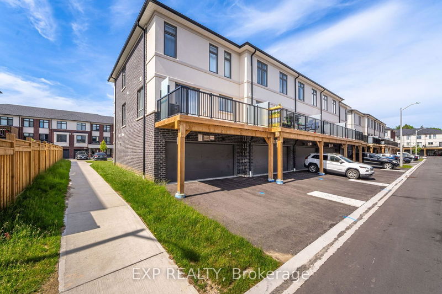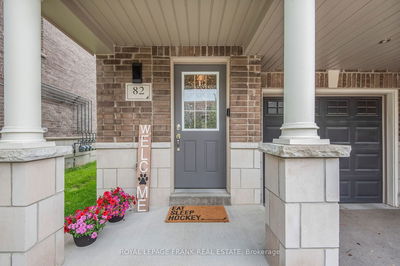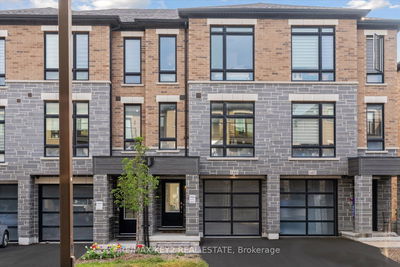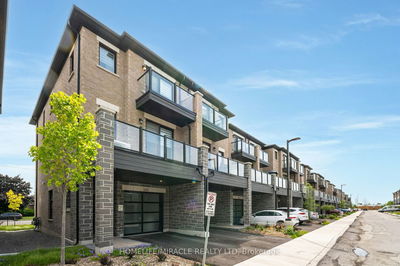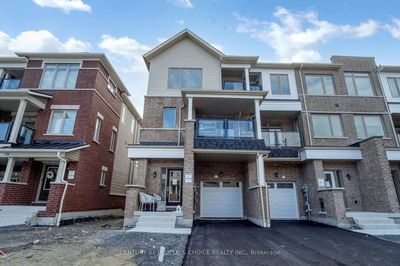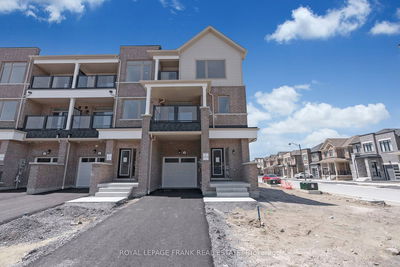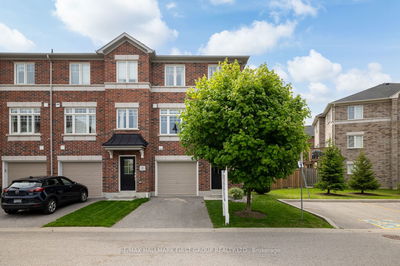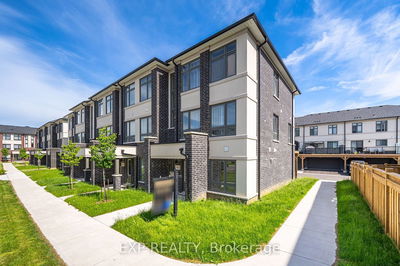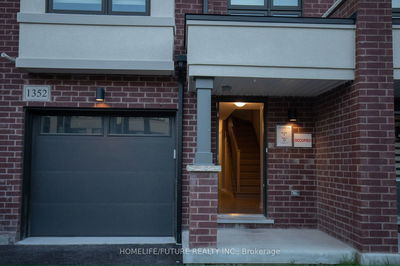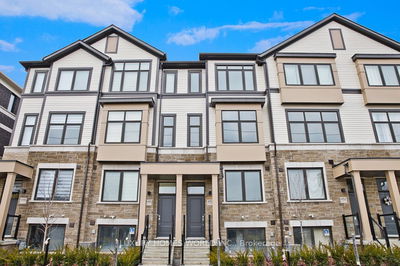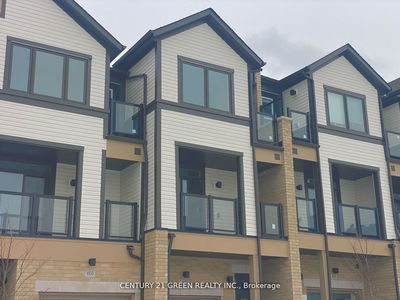Discover this 3-story Treasure Hill freehold townhouse with a double car garage, approximately 1900 sq. ft. in a highly sought-after area ofOshawa. The primary bedroom features a 3-piece ensuite and walk-in closet. This end unit model offers 3 bedrooms, 3 baths, and an open-concept mainfloor with living/dining areas, a spacious kitchen with quartz countertops, and a walkout balcony. The common room can serve as a family room. Naturaloak staircase. Close to amenities, parks, restaurants, schools, GO station, and highways 401, 410, and 407.
Property Features
- Date Listed: Wednesday, July 17, 2024
- City: Oshawa
- Neighborhood: Eastdale
- Major Intersection: Shankel Rd
- Full Address: 1445 Bradenton Path, Oshawa, L1K 1A9, Ontario, Canada
- Kitchen: Main
- Living Room:
- Listing Brokerage: Exp Realty - Disclaimer: The information contained in this listing has not been verified by Exp Realty and should be verified by the buyer.

