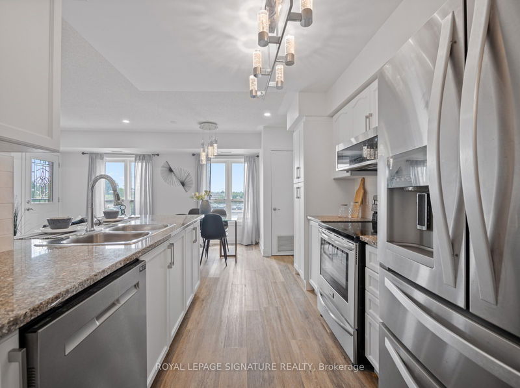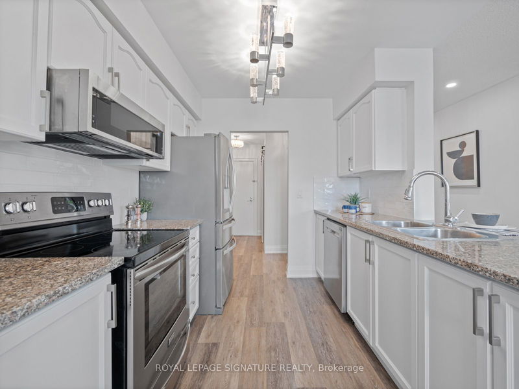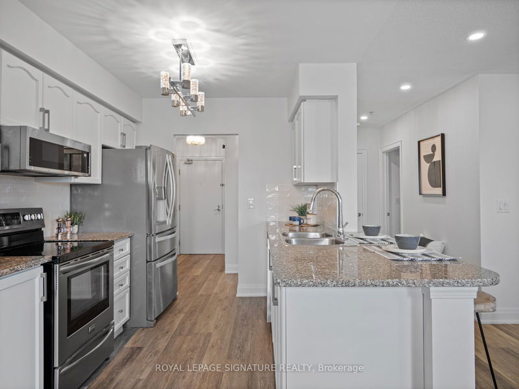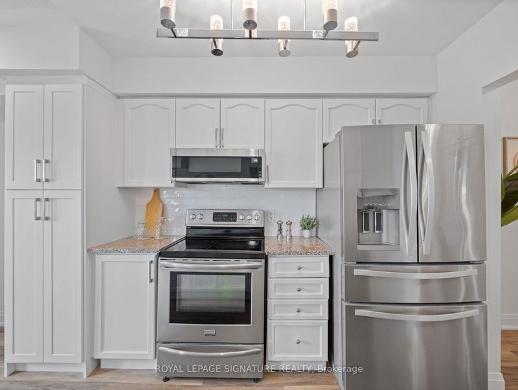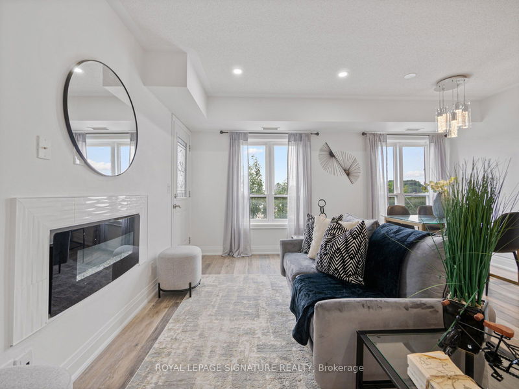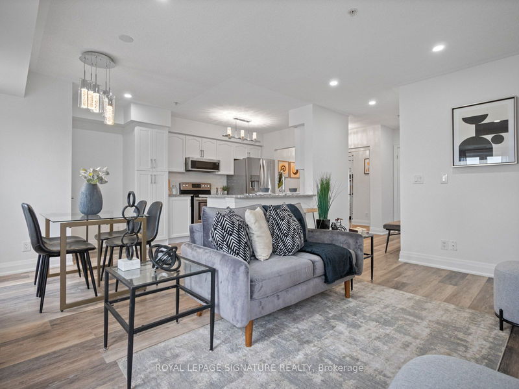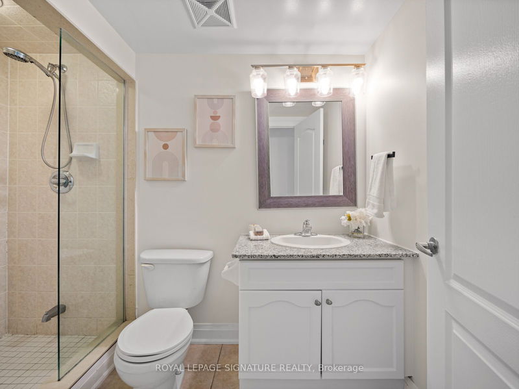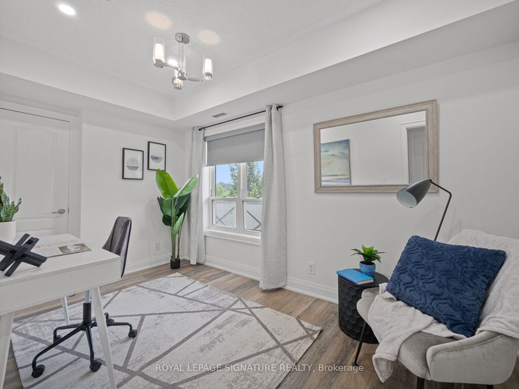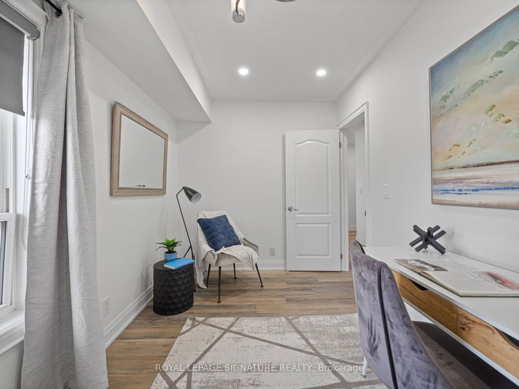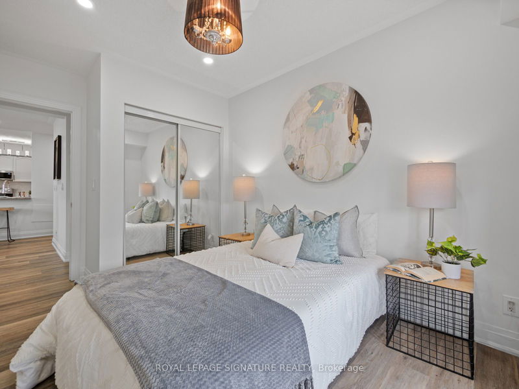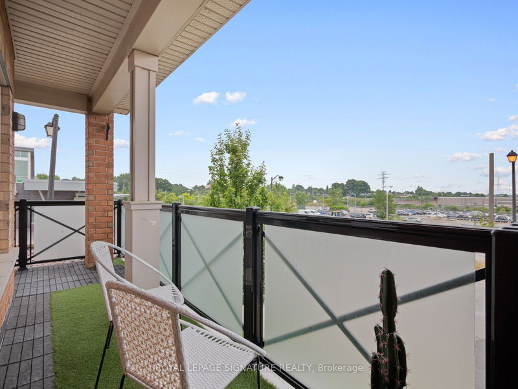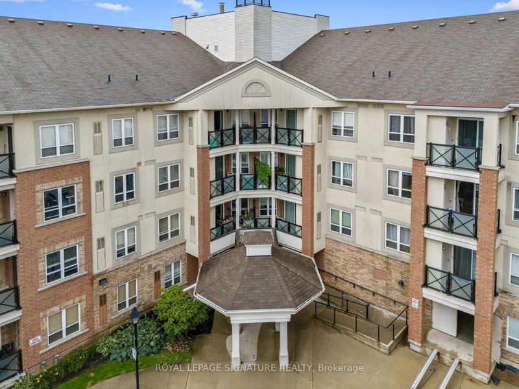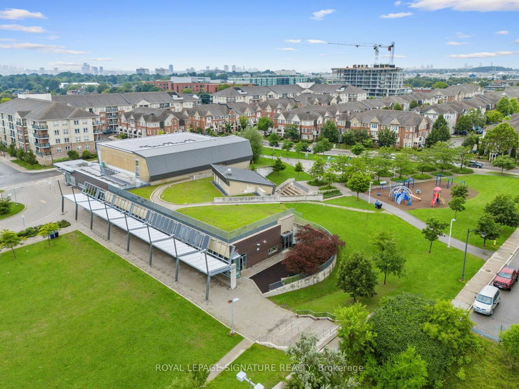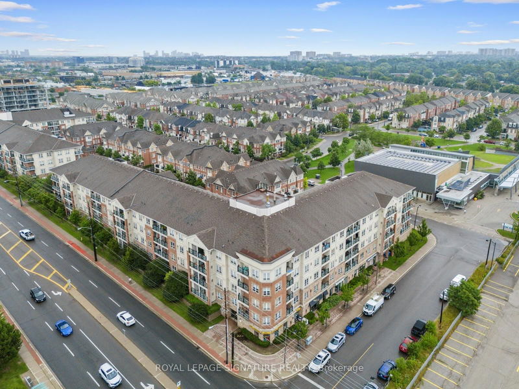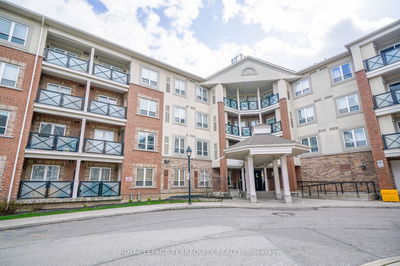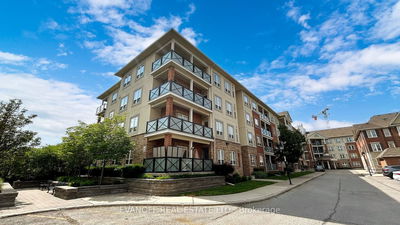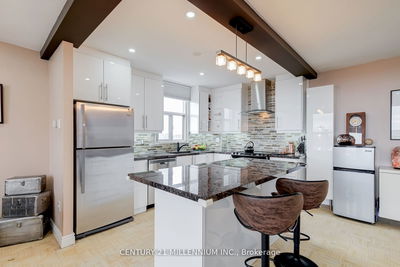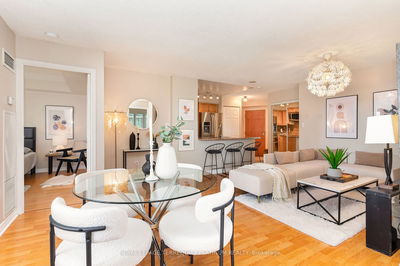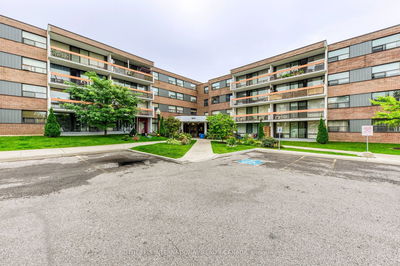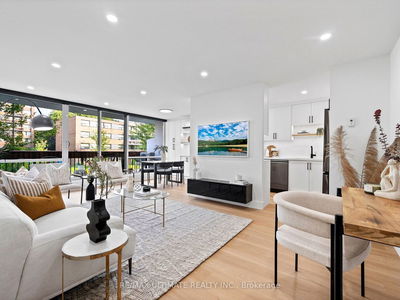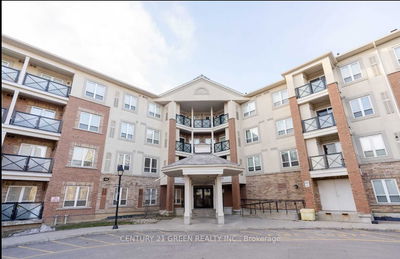Location is everything when it comes to this beautifully renovated and spacious 3-bedroom, low rise condominium unit at 10 Mendelssohn Street. Measuring 1093 square feet and located on the first level, unit 122 offers plenty of space for the whole family or alternatively, it is also ideally suited for 2 individuals looking to enter the housing market through home-sharing. Either way, you will have everything you need for convenience and comfortable living right at your fingertips! An abundance of natural light welcomes you into the open concept living area and kitchen which allows for easy flow of conversation with guests while entertaining or clear sightlines with the family while preparing meals in the kitchen. The kitchen has been updated and freshly painted and includes sparkling stainless-steel appliances and stone countertops. The living area boasts a cozy electric fireplace and a walk-out to a large balcony. The primary bedroom has a 3-piece ensuite washroom with a walk-in shower and a large closet. The remaining two bedrooms share access to the main 4-piece washroom with tub and shower. A large coat closet, ensuite laundry with shelving, custom kitchen pantry and a linen closet offer plenty of storage options in this well-designed unit.There is no need to own a car when living at 10 Mendelssohn! A 2-minute walk will take you to bus transit at Warden Avenue, and the Warden Subway Station is a quick 5-minute walk down the street. You can access the Don Valley Parkway at Wynford in just 8 minutes. You will find several shops on the condo's ground level, including a hair salon, flower shop, and convenience store. For coffee lovers, there is a Tim Hortons right across the street! Located outside your front door, you will find the Warden Hilltop Community Centre with a gym, weight room, basketball court, children's playground and splash pad, and nearby Taylor Creek Park offers multiple trails for running, biking and dog walking.
Property Features
- Date Listed: Friday, July 26, 2024
- Virtual Tour: View Virtual Tour for 122-10 Mendelssohn Street
- City: Toronto
- Neighborhood: Clairlea-Birchmount
- Full Address: 122-10 Mendelssohn Street, Toronto, M1L 0G7, Ontario, Canada
- Kitchen: Updated, Stainless Steel Appl, Centre Island
- Living Room: Electric Fireplace, W/O To Balcony, Combined W/Dining
- Listing Brokerage: Royal Lepage Signature Realty - Disclaimer: The information contained in this listing has not been verified by Royal Lepage Signature Realty and should be verified by the buyer.




