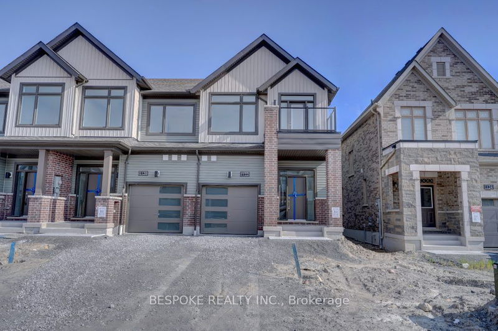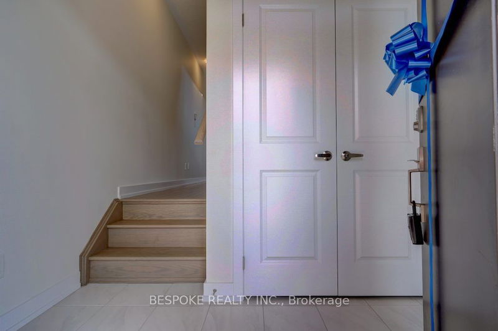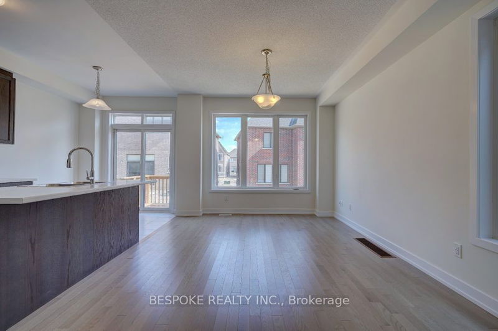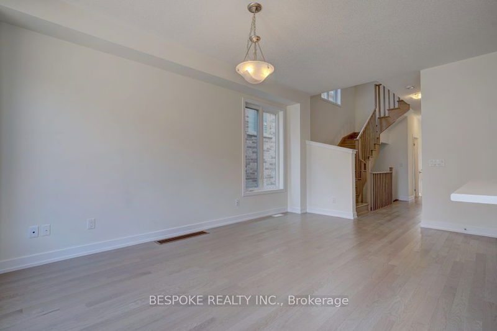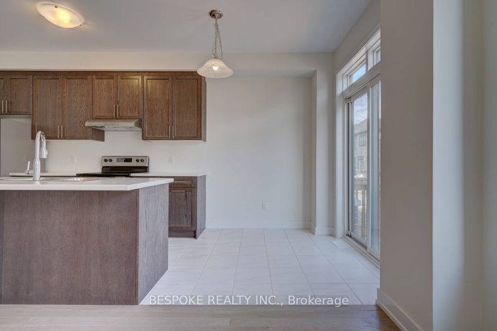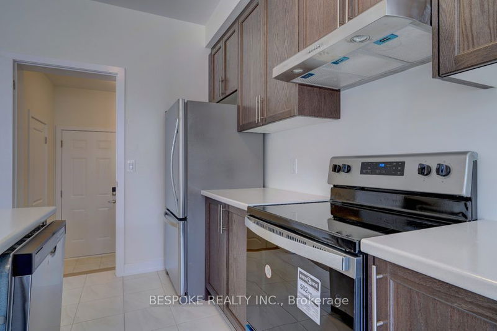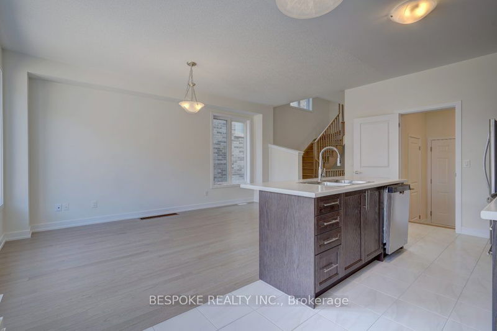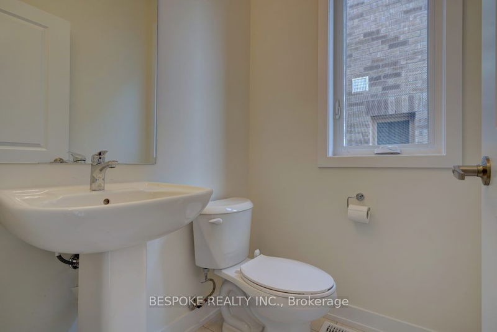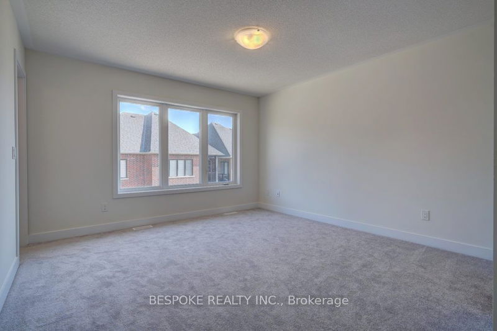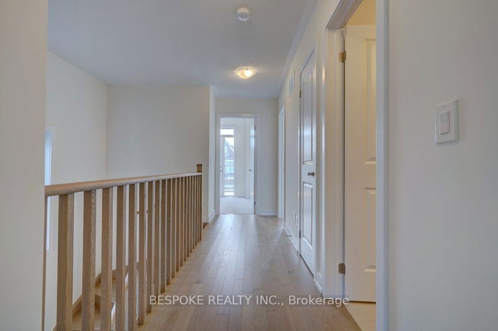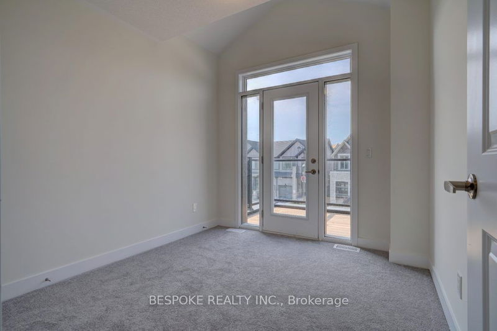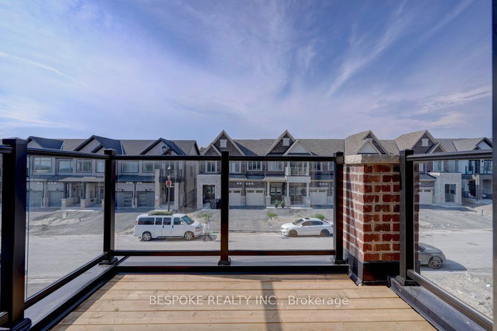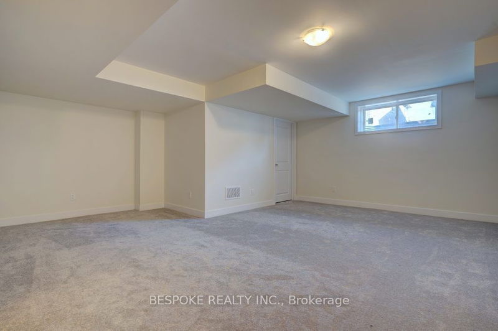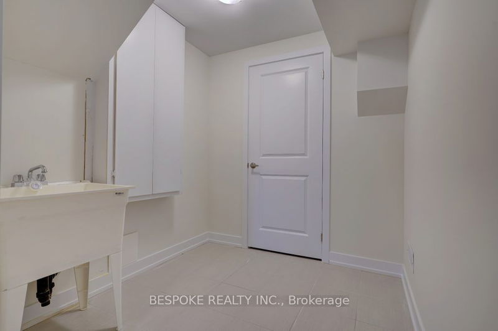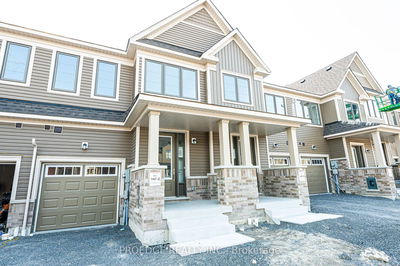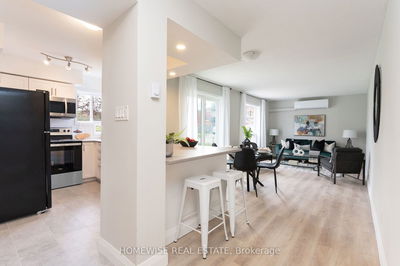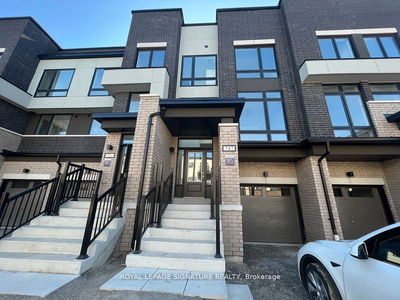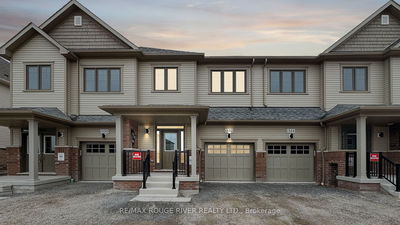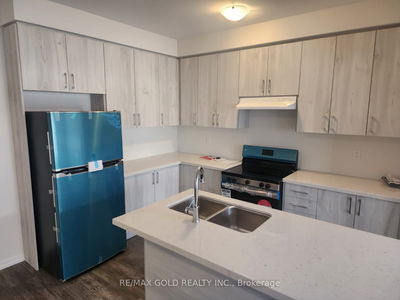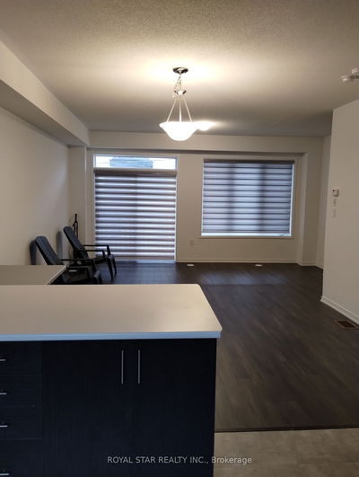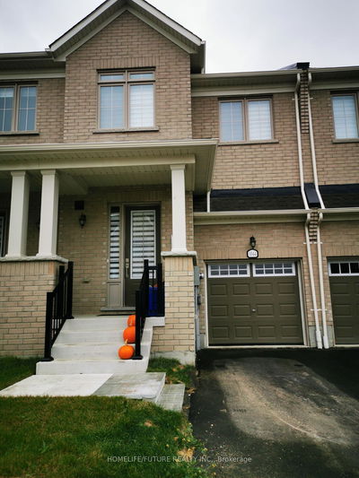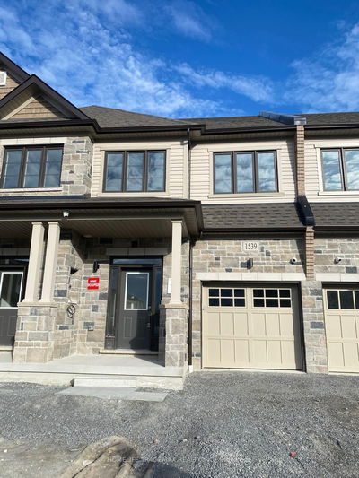Experience living in this brand-new, never-before-occupied townhome in North Oshawa. This stunning property boasts a spacious open-concept design, including a fully finished basement. The main floor features a welcoming foyer, a modern kitchen, a combined dining and living area, and a convenient powder room. The second floor includes a primary bedroom with walk-in closets and a 3-piece ensuite, along with two additional generously sized bedrooms. The finished basement provides extra space for relaxation and entertainment. Enjoy sun-drenched rooms with large windows that flood the space with natural light. Designed for modern living, this home offers a bright and airy atmosphere. Move in and make it your own!
Property Features
- Date Listed: Friday, August 02, 2024
- City: Oshawa
- Neighborhood: Kedron
- Major Intersection: Harmony Rd N & Conlin Rd E
- Full Address: 1122 Thompson Drive, Oshawa, L1L 0V4, Ontario, Canada
- Kitchen: Stainless Steel Appl, Tile Floor, Breakfast Area
- Living Room: Open Concept, Laminate, Combined W/Dining
- Listing Brokerage: Bespoke Realty Inc. - Disclaimer: The information contained in this listing has not been verified by Bespoke Realty Inc. and should be verified by the buyer.

