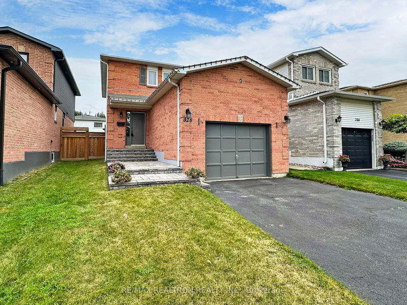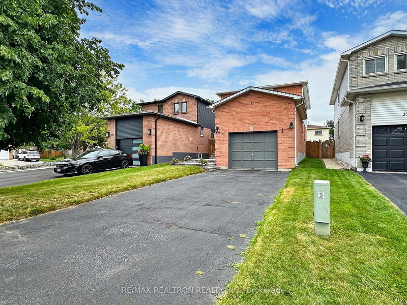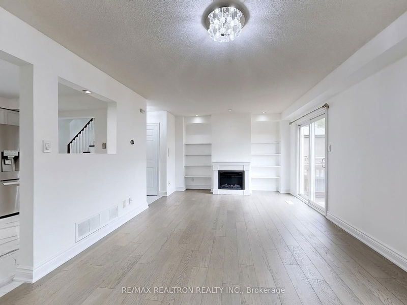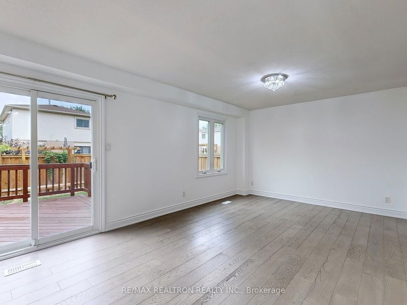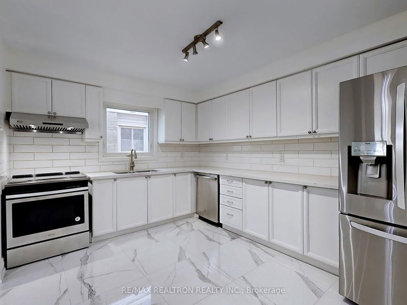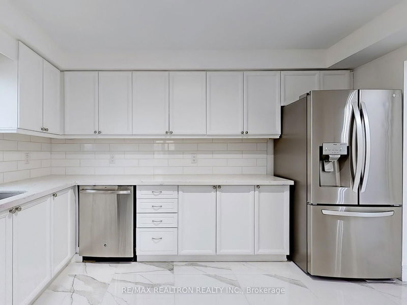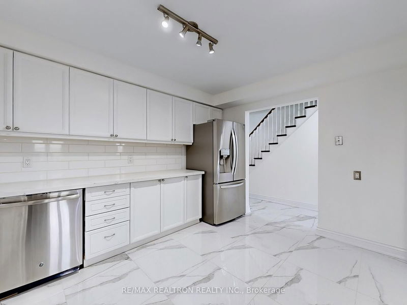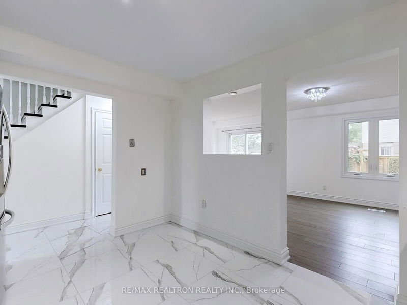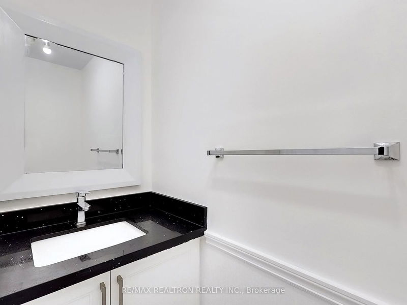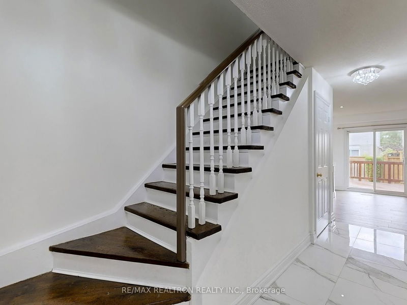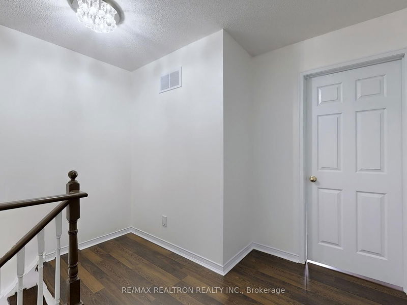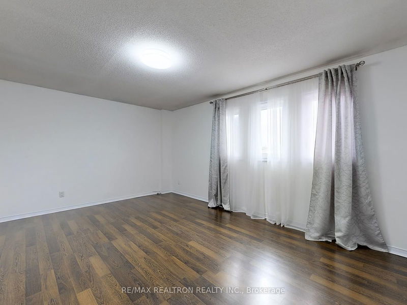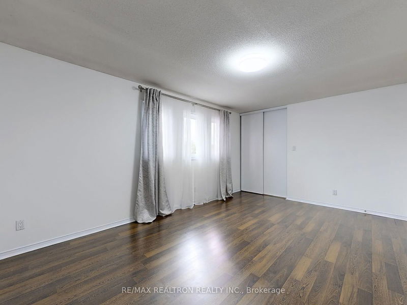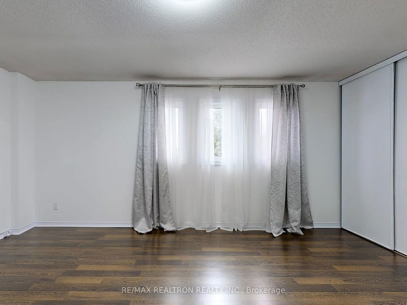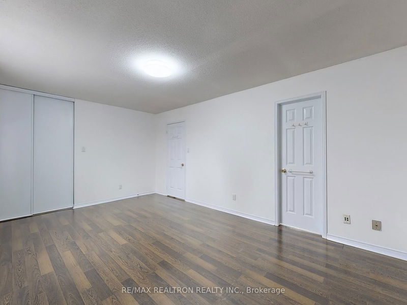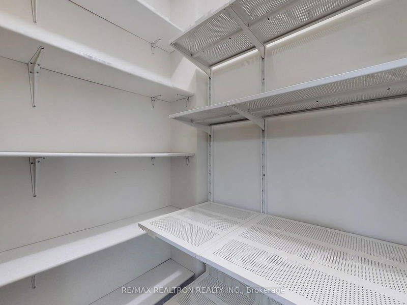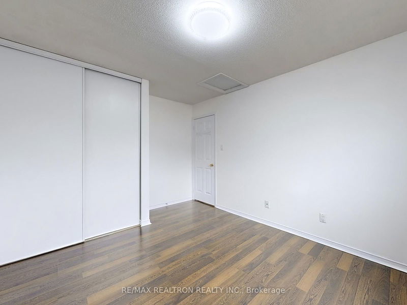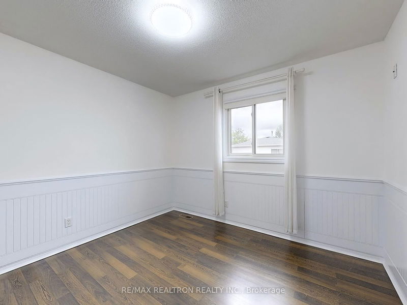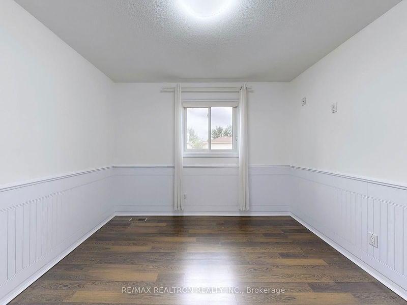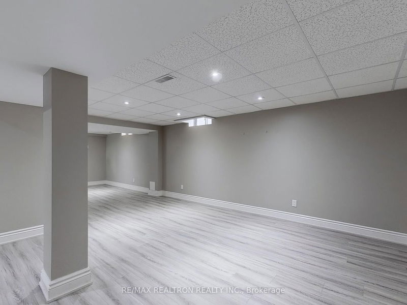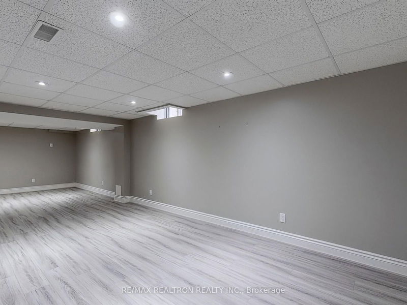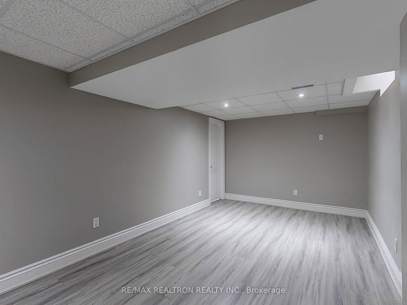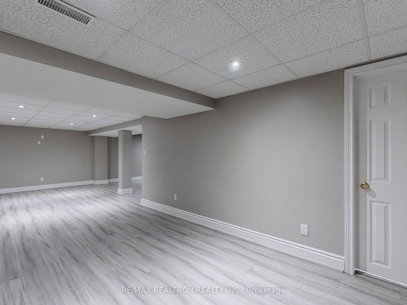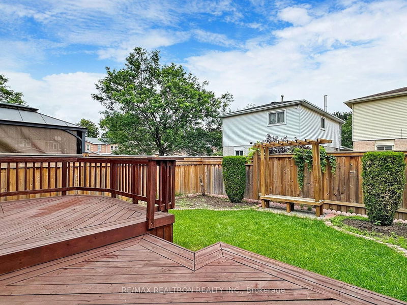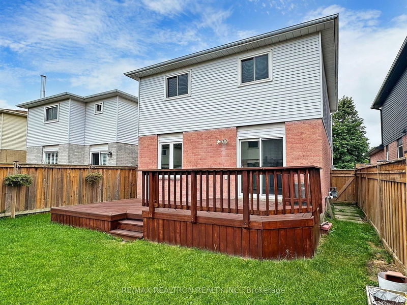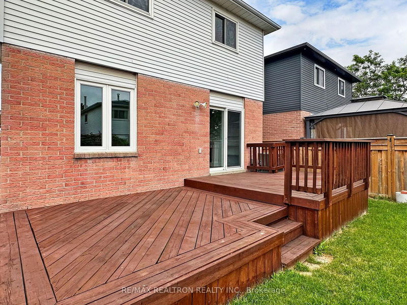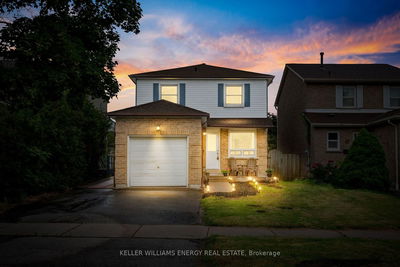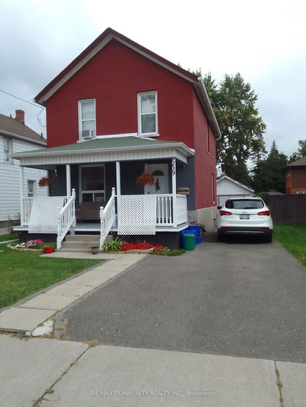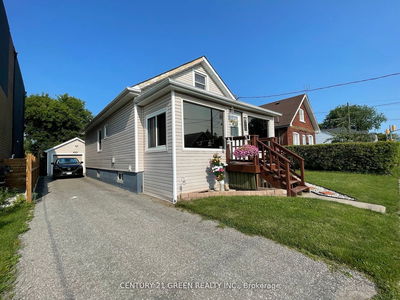Beautifully Kept Det House Situated In A Desirable Vanier Neighborhood in Oshawa. Offers 3 Br + 3 Washrooms with Finished Bsmt. Super Clean & Sun Filled, Open Concept W/Recent Upgrades Of Entire house. Completely !!! Carpet Free !!! Newly Painted, Upgraded Living & Dining Flooring, Electrical Fireplace, Pot lights in Liv. Dining area W/Upgraded Light fixtures and Walk-Out To double Deck with Fully Fenced and Beautifully Landscaped Yard!. Fully Upgd Kitchen Boasts W/Extra Pantries, SS Appliances, 2021 (Fridge, Rangehood), Quartz Countertop, Back Splash, Undermount lighting, Great Size Eating Area & oversize tiles. Replaced Windows, HWT (2018), 2021 (Furnace & CAC). Newly installed Updg Elf's, Replcd Washroom Vanity & Toilet. 2nd Flr W/Very Spacious BRs & Upged Light Fixtures. Master Bd W/Larger W/I Closet & Upgd 4 pc Semi Ensuite W/Quartz Vanity, 3rd Br Wwainscoting & A Larger closet, Laundry in Main Floor. Finished basement W/Drop ceiling, pot lights & Lovely New 3 pc Ensuite Bath W/Shower niche and a Larger Rec room (OR can be used as 4th bedroom) for additional living space. Newer Front interlocking, Attached garage and large driveway with No Sidewalk. Dont miss this !!! GEM !!!. Quick Access To Hwy 401 and GO Station
Property Features
- Date Listed: Wednesday, August 14, 2024
- Virtual Tour: View Virtual Tour for 328 Bristol Crescent
- City: Oshawa
- Neighborhood: Vanier
- Full Address: 328 Bristol Crescent, Oshawa, L1J 8J6, Ontario, Canada
- Living Room: Hardwood Floor, Combined W/Dining, Electric Fireplace
- Kitchen: Ceramic Floor, Quartz Counter, Stainless Steel Appl
- Listing Brokerage: Re/Max Realtron Realty Inc. - Disclaimer: The information contained in this listing has not been verified by Re/Max Realtron Realty Inc. and should be verified by the buyer.

