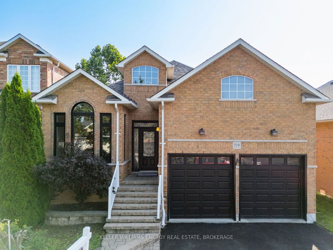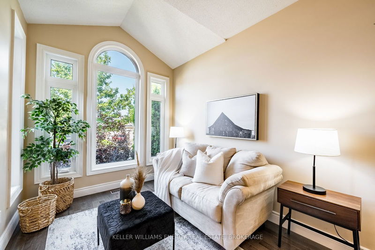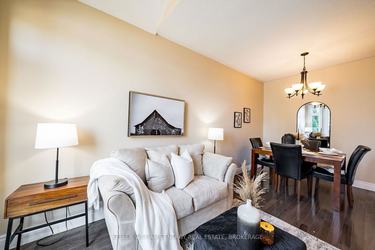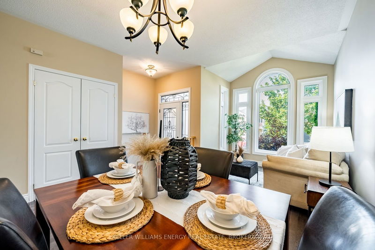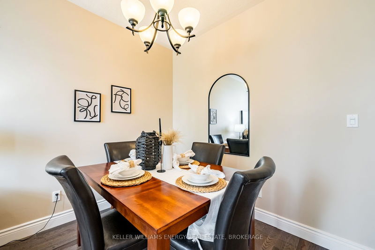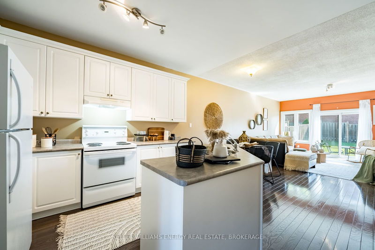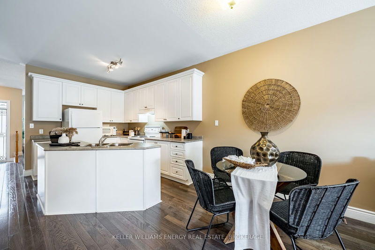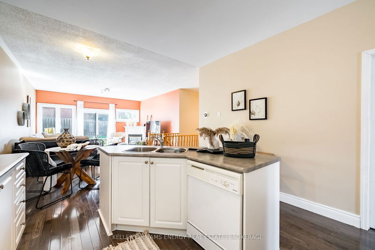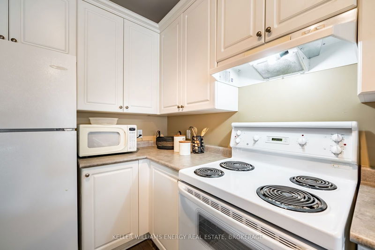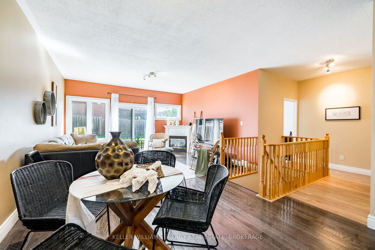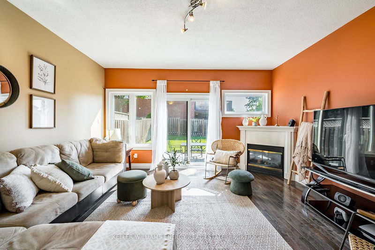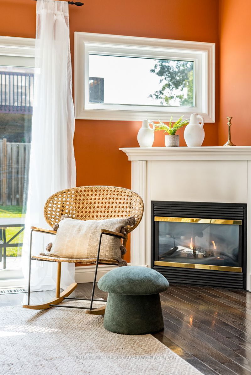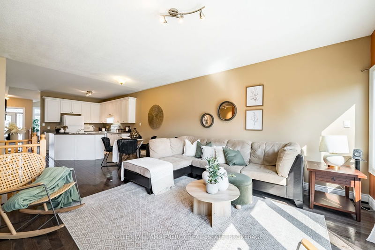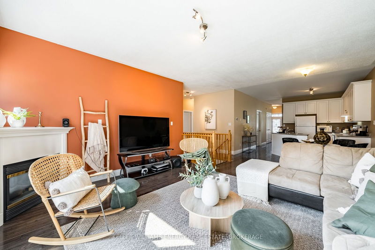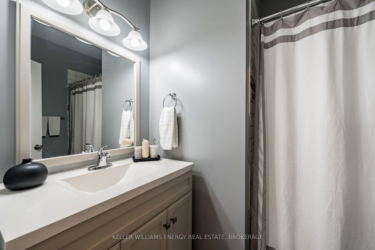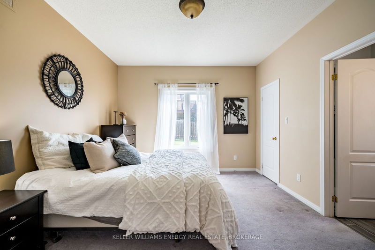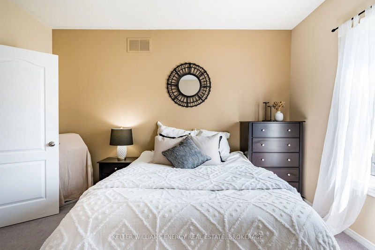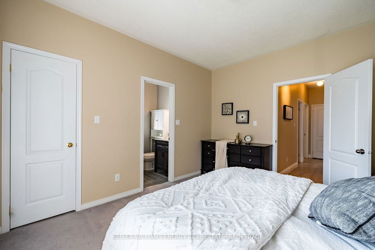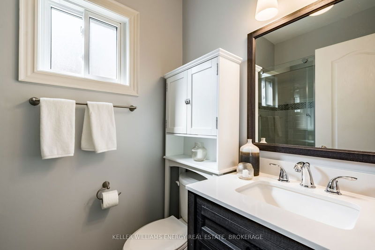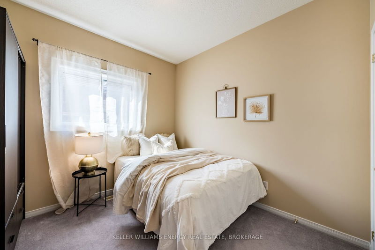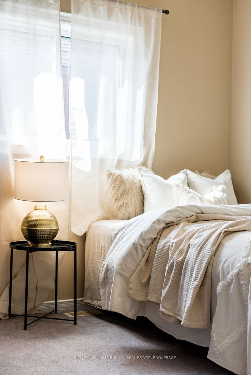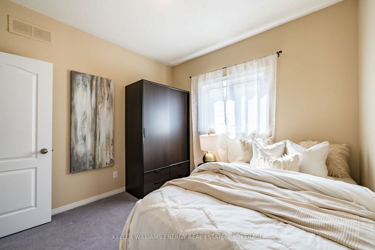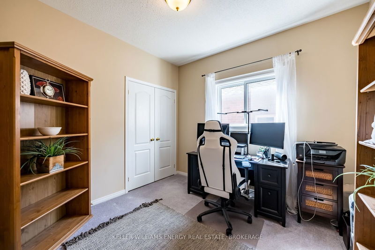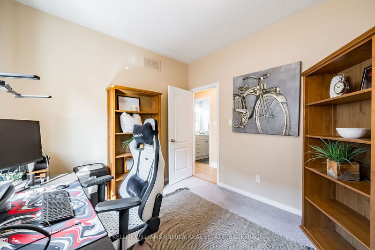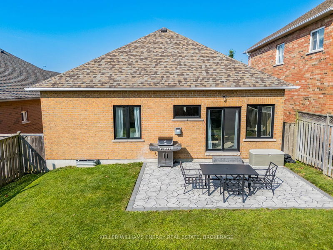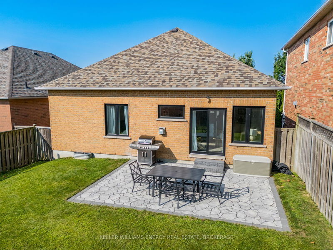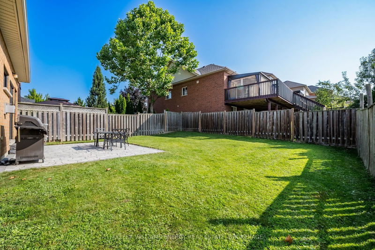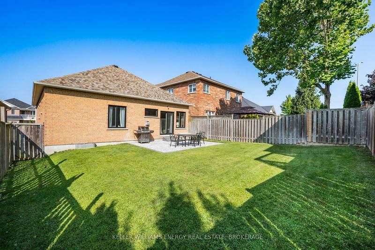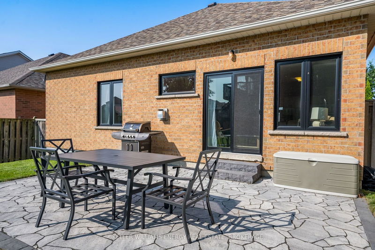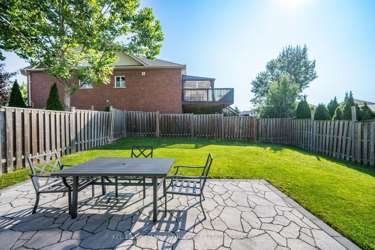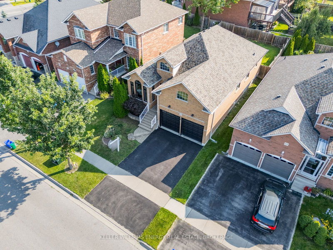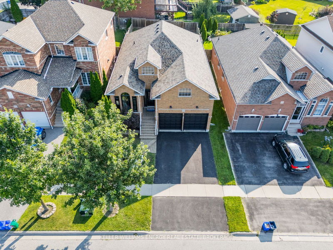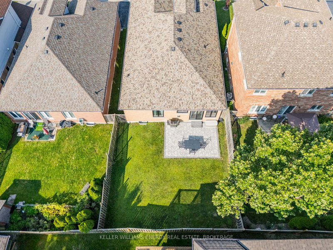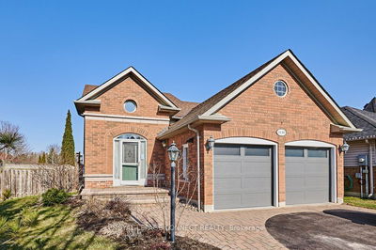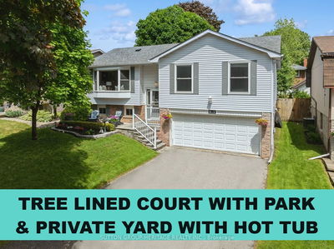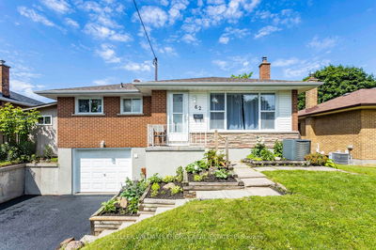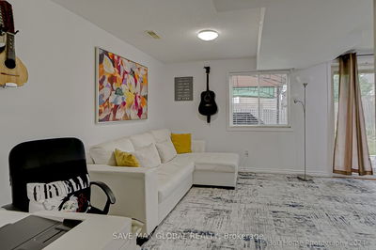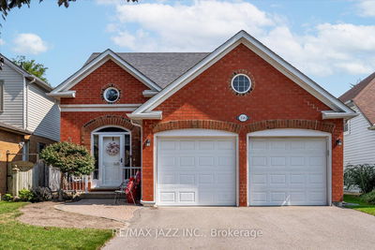Offers Anytime!! Located in the heart of North Oshawa, Welcome come to 719 Ormond Dr!! This beautiful 3-bedroom, 2-bath residence seamlessly combines modern elegance with functional living. From the moment you arrive, you'll be captivated by the stunning curb appeal, showcasing a freshly landscaped front yard and inviting exterior.Step inside to discover a thoughtfully designed interior featuring new windows that flood the space with natural light. The front living and dining rooms offer a warm and welcoming atmosphere, perfect for hosting gatherings or relaxing with loved ones.The heart of the home is the open concept kitchen and family room, where contemporary design meets convenience. The sleek kitchen is equipped with making meals with pleasure. Adjacent to the kitchen, the spacious family room is ideal for everyday living, with easy access to the new patio and fully fenced-in yard.Imagine summer evenings spent on your new patio, enjoying the tranquility of your private backyard. Whether you're entertaining guests or simply unwinding, this outdoor space is designed for relaxation and enjoyment.Don't miss this opportunity to own a home that blends modern updates with classic charm!
Property Features
- Date Listed: Thursday, August 15, 2024
- Virtual Tour: View Virtual Tour for 719 Ormond Drive
- City: Oshawa
- Neighborhood: Samac
- Major Intersection: Wilson & Coldstream
- Full Address: 719 Ormond Drive, Oshawa, L1K 2W9, Ontario, Canada
- Living Room: Hardwood Floor, Window
- Kitchen: Eat-In Kitchen, Centre Island
- Family Room: W/O To Deck, Hardwood Floor, Fireplace
- Listing Brokerage: Keller Williams Energy Real Estate, Brokerage - Disclaimer: The information contained in this listing has not been verified by Keller Williams Energy Real Estate, Brokerage and should be verified by the buyer.

