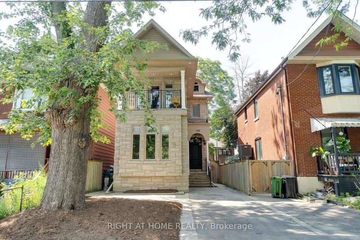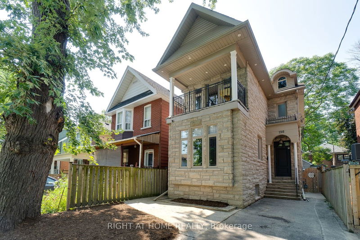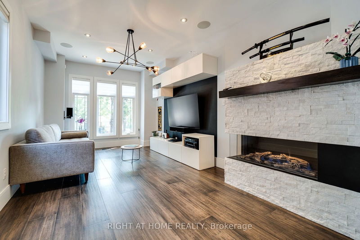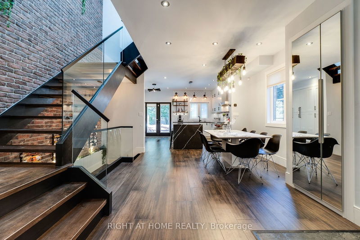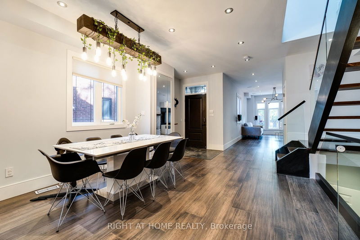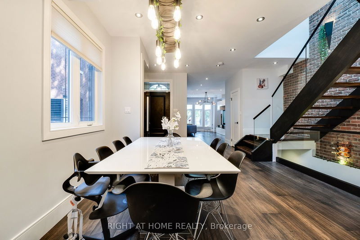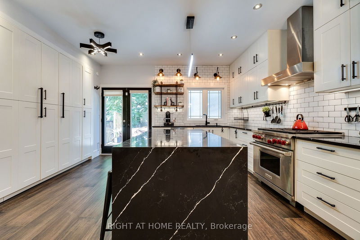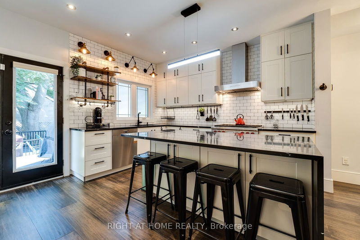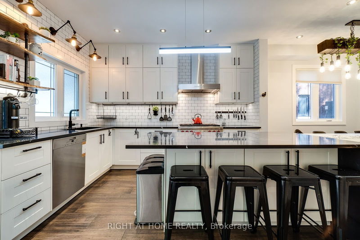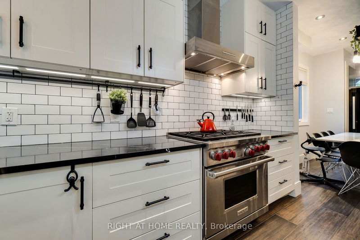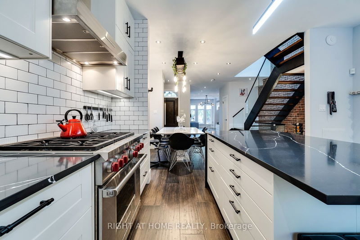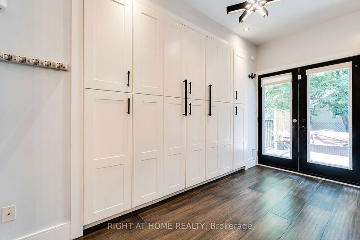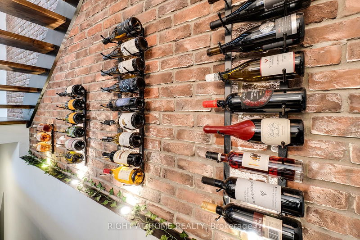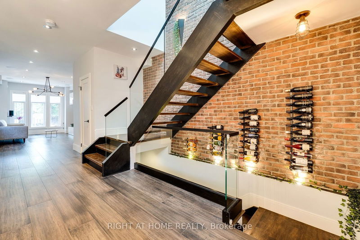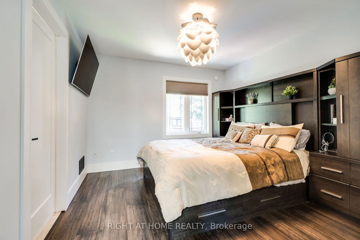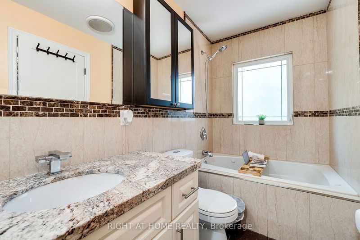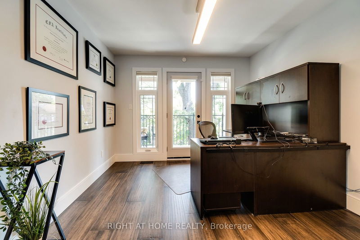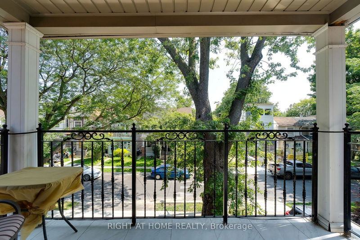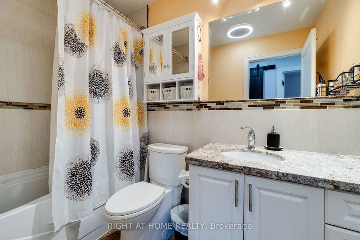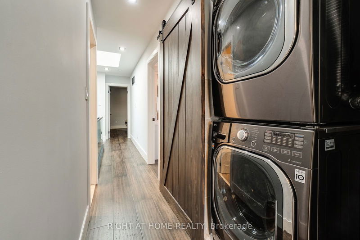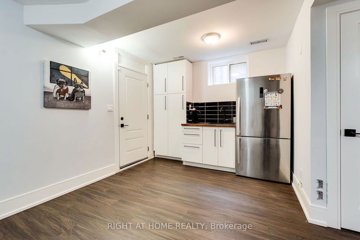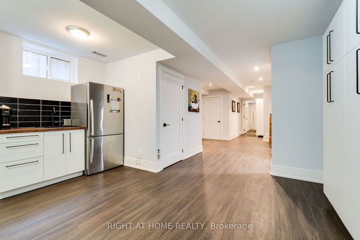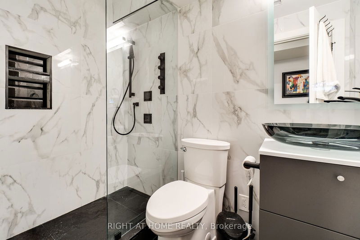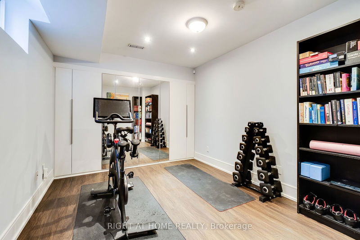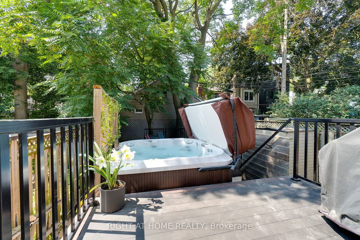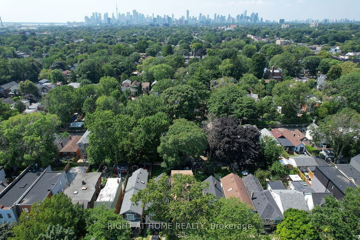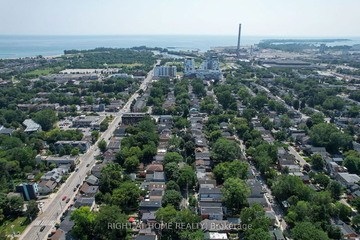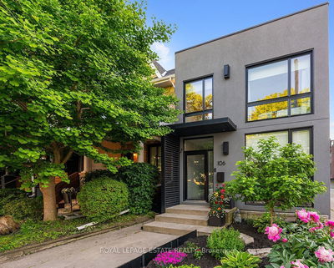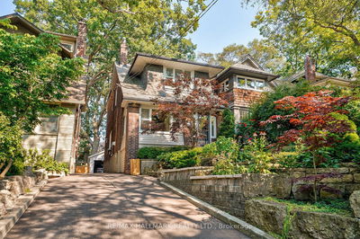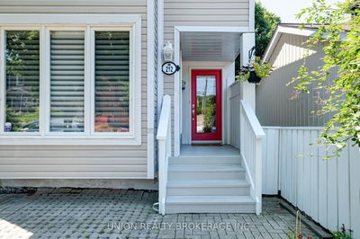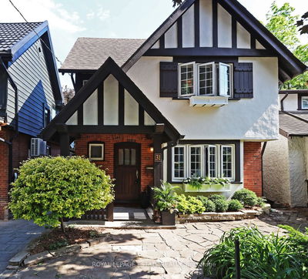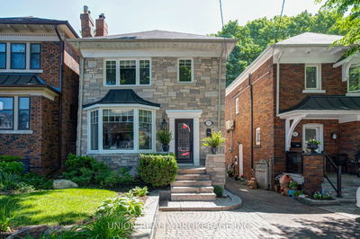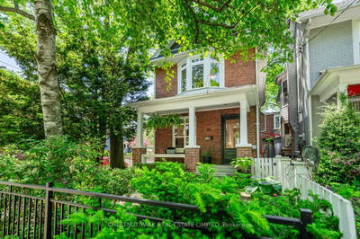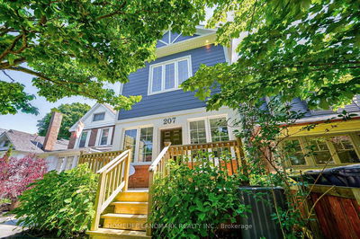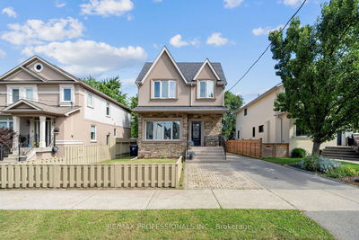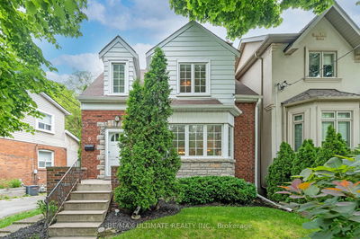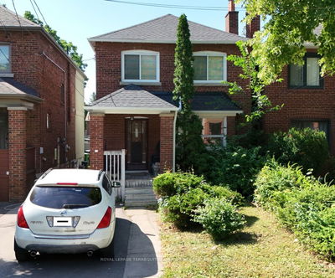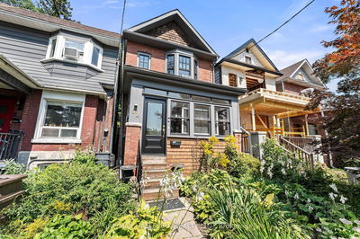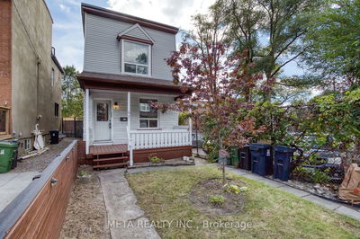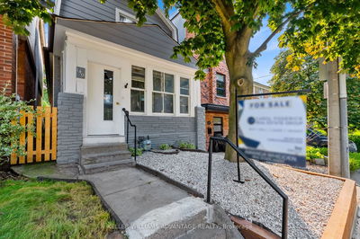Custom built Leslieville family home featuring 2700 sq ft of beautiful living space and renovated throughout with open concept main floor, massive gourmet chef's kitchen with oversized island great for entertaining and Wolf 36" dual fuel gas range, B/I and panelled Miele fridge and freezer (60" combined) and tons of custom storage. Livingroom with B/I media storage, B/I ceiling speakers and custom gas fireplace. Custom open staircase with glass railings, custom wine storage and brick feature wall. Large bright backyard with large composite deck and 6-person Jacuzzi hot tub with B/I speakers and remote control. Fully finished basement with separate entrance/walkout, kitchen and luxury spa-like bath (wall jets and integrated large rain showerhead), bedroom and R/I laundry area and plenty of custom storage. Lutron motorized blackout shades (2nd bedroom). Tandem private front drive (fits 2 cars). High ceilings throughout (including in the basement). 200-amp panel, spray foam insulated basement and much much more! Close to public transit, schools, restaurants, bars and the beach!
Property Features
- Date Listed: Friday, August 16, 2024
- Virtual Tour: View Virtual Tour for 198 Rhodes Avenue
- City: Toronto
- Neighborhood: Greenwood-Coxwell
- Major Intersection: Coxwell & Dundas
- Living Room: Gas Fireplace, Open Concept, Pot Lights
- Kitchen: Centre Island, B/I Fridge, Quartz Counter
- Kitchen: W/O To Yard, Open Concept, Custom Counter
- Living Room: Open Concept, Pot Lights, Vinyl Floor
- Listing Brokerage: Right At Home Realty - Disclaimer: The information contained in this listing has not been verified by Right At Home Realty and should be verified by the buyer.

