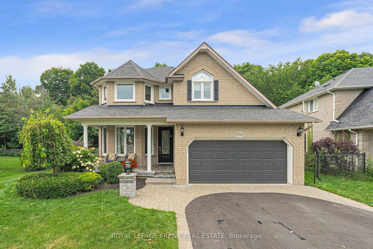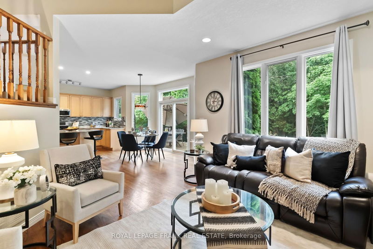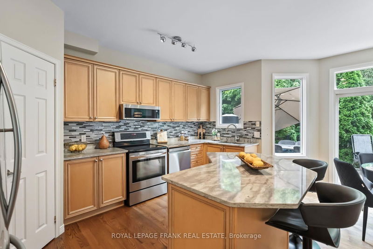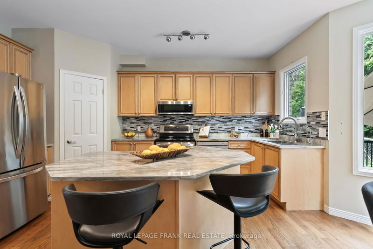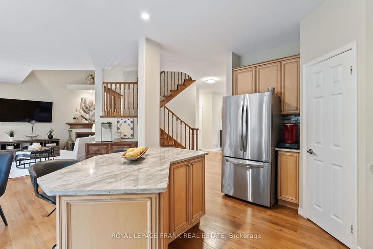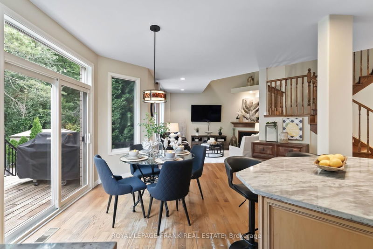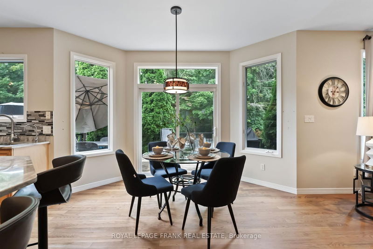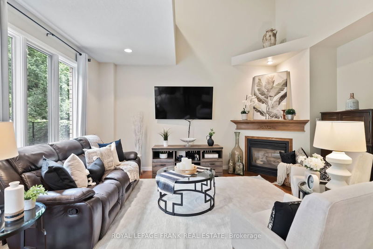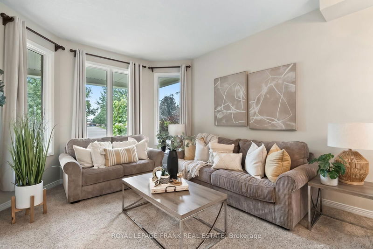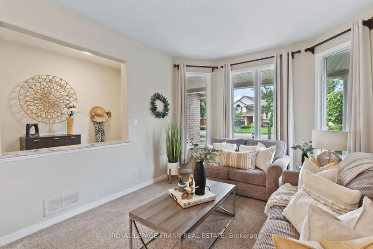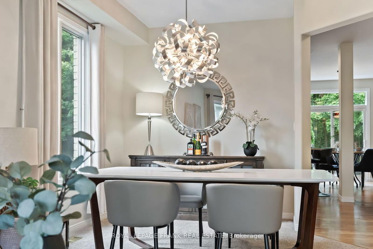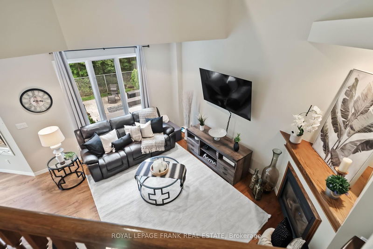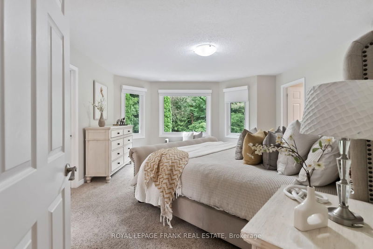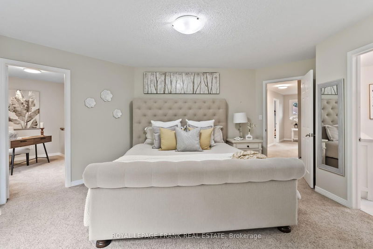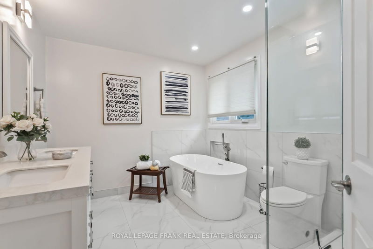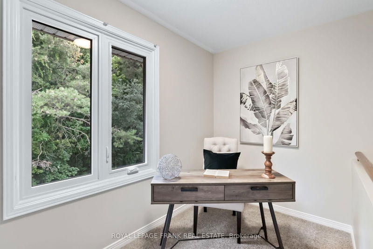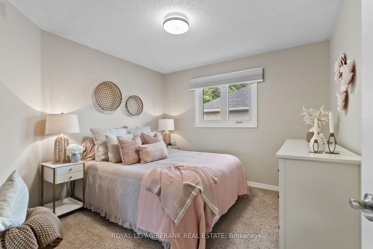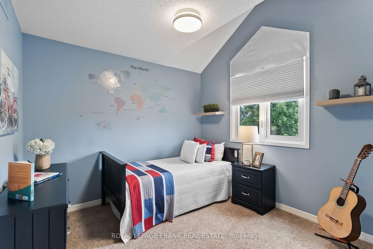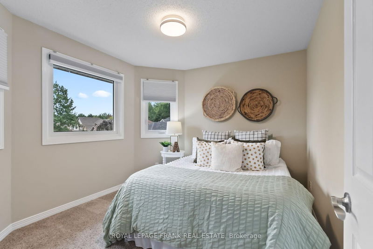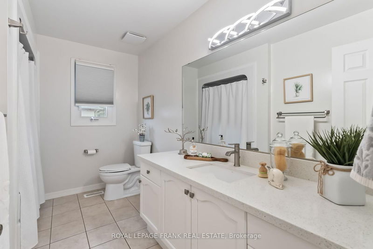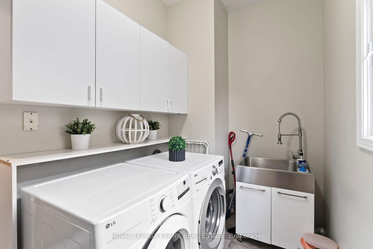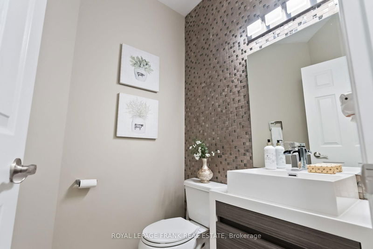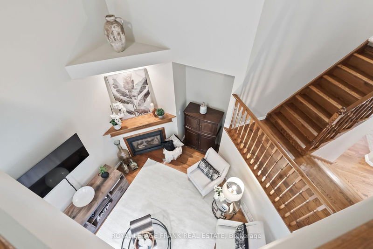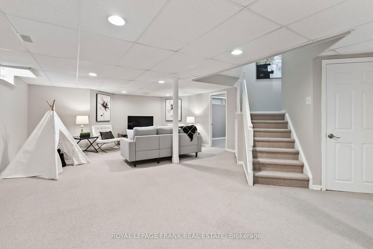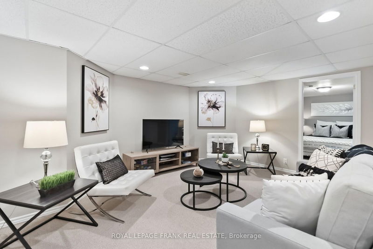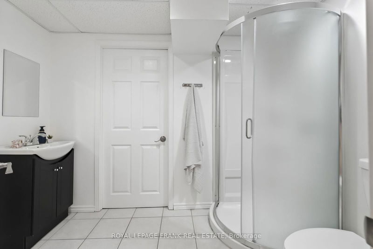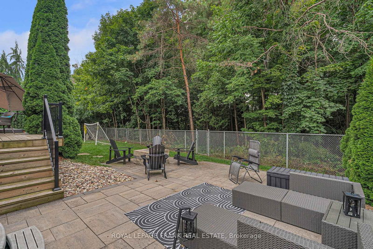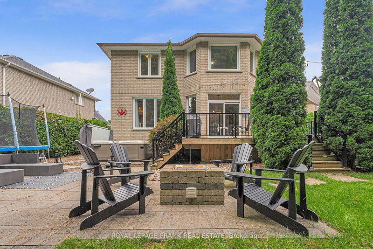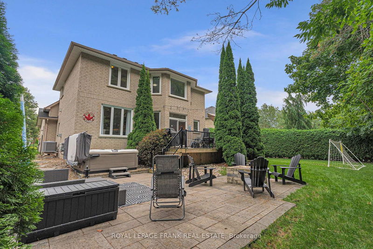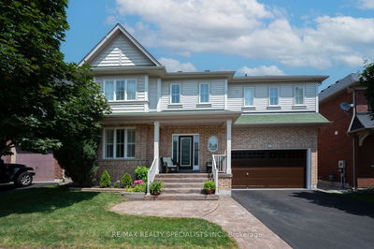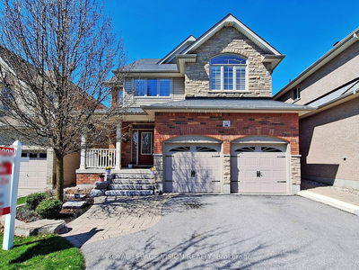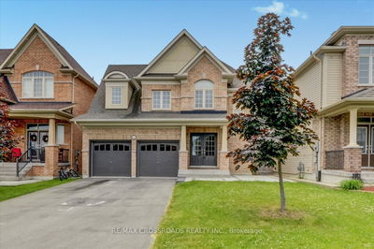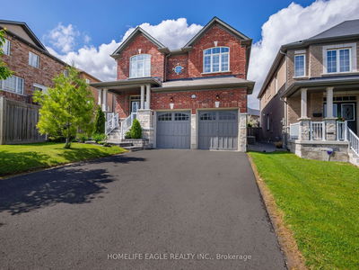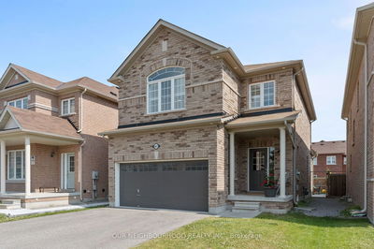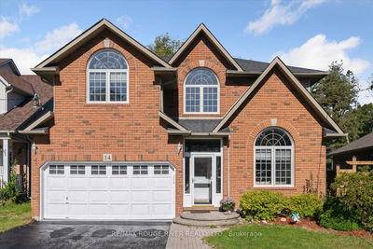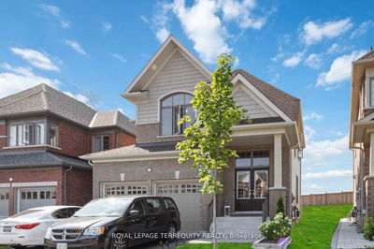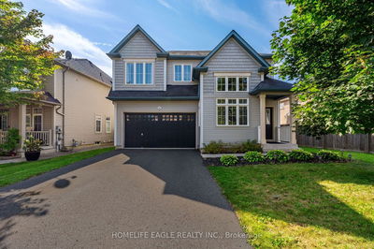This captivating all brick Jeffrey-built home sits on massive pool sized pie shaped ravine lot with over 3000 square feet of living space. Situated on a quiet family friendly crescent and backing onto a nature reserve with extensive walking trails. The open concept layout of the home features a beautifully updated eat-in kitchen with a centre island, quartz countertops, pantry and breakfast area with a walkout to a large deck. The cozy family room offers a gas fireplace, hardwood flooring and soaring cathedral ceilings. Completing the main level is a formal living and dining area, and main floor laundry room with access to the double car garage. Upstairs is the primary retreat overlooking the ravine, with a modern 5pc ensuite featuring a glass shower, double vanity and free-standing tub, walk-in closet, and bonus reading nook area. Fully finished basement provides a spacious recreation room with an additional 5th bedroom & 3 pc bath. The extensively landscaped backyard offers a private sanctuary with a hot tub and fire pit area, with plenty of room for kids to play or space for an inground pool.
Property Features
- Date Listed: Monday, August 19, 2024
- Virtual Tour: View Virtual Tour for 294 Ryerson Crescent
- City: Oshawa
- Neighborhood: Samac
- Major Intersection: Niagra/Simcoe
- Full Address: 294 Ryerson Crescent, Oshawa, L1G 8B7, Ontario, Canada
- Living Room: Open Concept, Bay Window, Broadloom
- Kitchen: Eat-In Kitchen, Quartz Counter, W/O To Deck
- Family Room: Hardwood Floor, Gas Fireplace, Cathedral Ceiling
- Listing Brokerage: Royal Lepage Frank Real Estate - Disclaimer: The information contained in this listing has not been verified by Royal Lepage Frank Real Estate and should be verified by the buyer.

