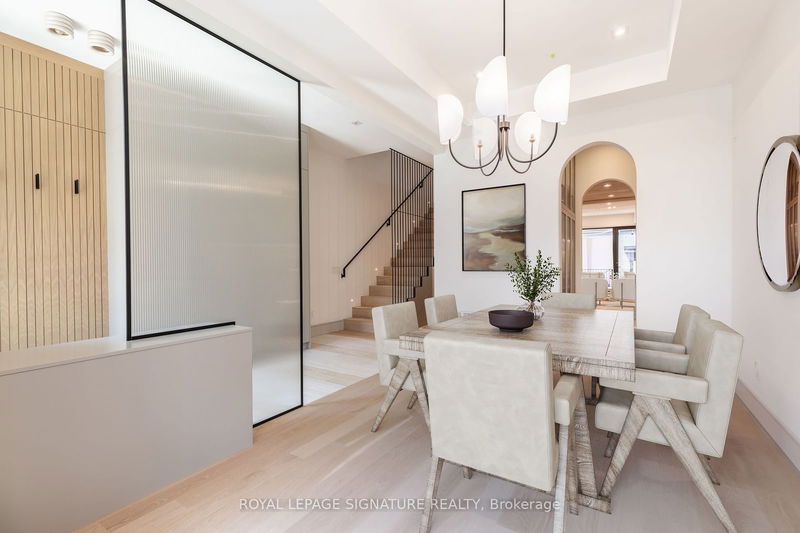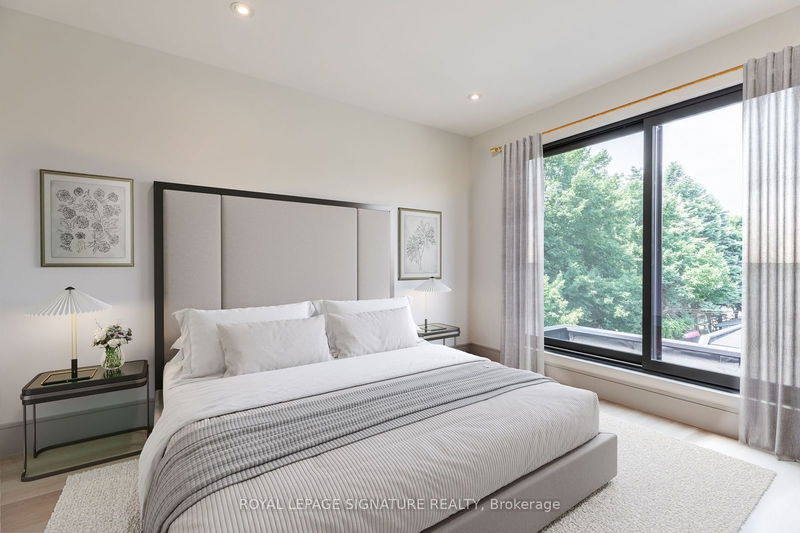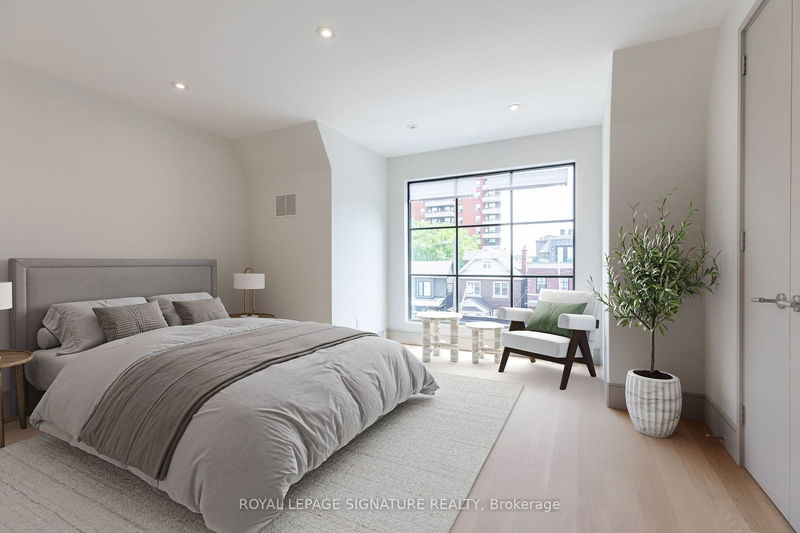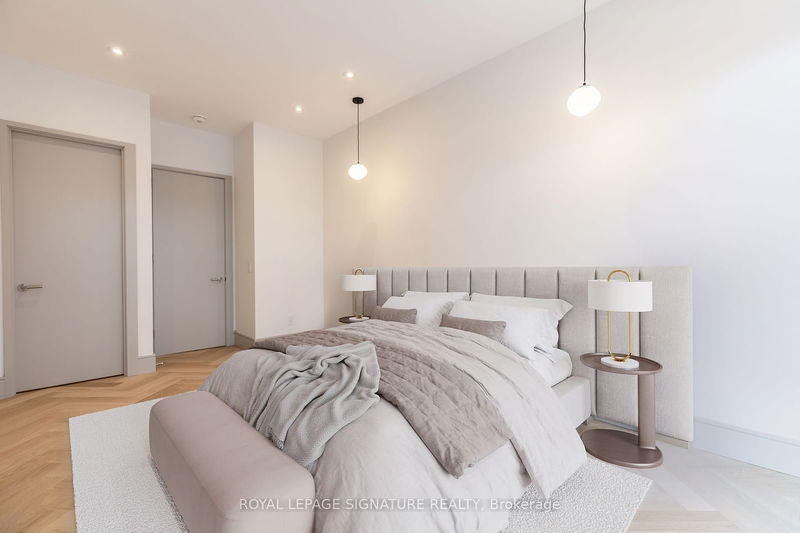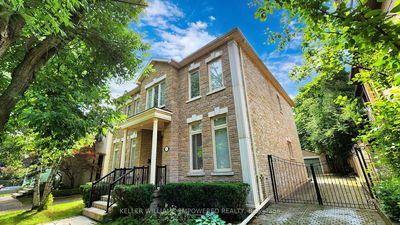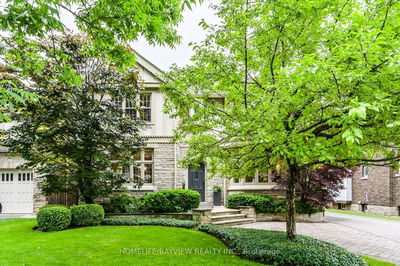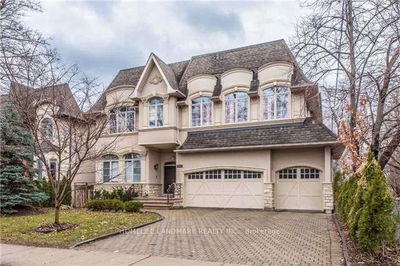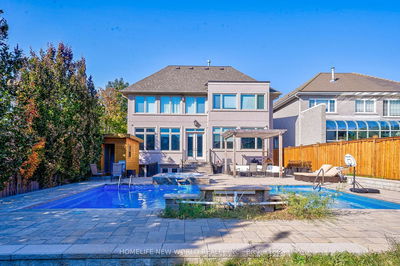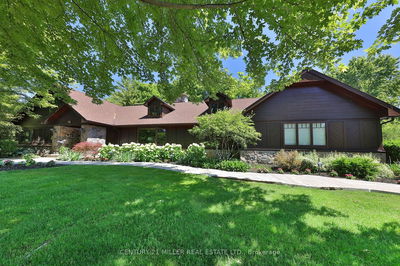Welcome to this brand new, three-story executive rental that combines modern luxury with timeless elegance. Featuring 5 bedrooms plus a den and 4.5 bathrooms, this home offers an abundance of space and style for the discerning renter. Step inside to find soaring ceilings and exquisite herringbone hardwood floors throughout. The main living area is anchored by a cozy gas fireplace, perfect for relaxing or entertaining. The modern kitchen is a chefs dream, complete with a breakfast bar, stone countertops, and a pantry with a wet bar. Each bathroom is designed with spa-like finishes, ensuring a serene retreat in your own home. The lower level includes a spacious storage room, providing ample space for all your needs. The property also boasts a two-car parking garage, a rare find in this sought-after neighborhood. Nestled in the heart of Pape/Danforth, you'll be just steps away from the subway, parks, and nature trails, offering the perfect blend of urban convenience and natural beauty.
Property Features
- Date Listed: Monday, August 26, 2024
- City: Toronto
- Neighborhood: Playter Estates-Danforth
- Major Intersection: Danforth & Carlaw
- Full Address: Main-82 Gough Avenue, Toronto, M4K 3N8, Ontario, Canada
- Living Room: Hardwood Floor, W/O To Yard, Large Window
- Kitchen: Modern Kitchen, Stone Counter, Breakfast Bar
- Listing Brokerage: Royal Lepage Signature Realty - Disclaimer: The information contained in this listing has not been verified by Royal Lepage Signature Realty and should be verified by the buyer.



