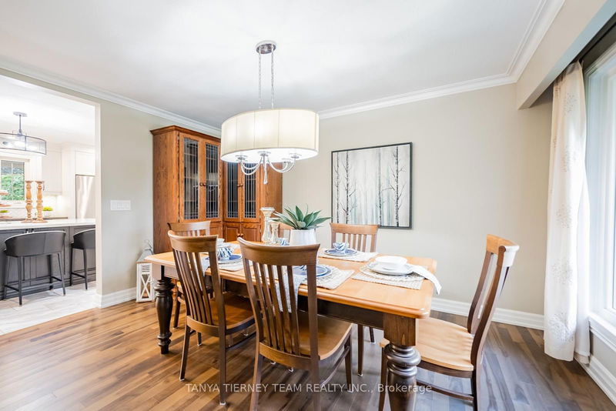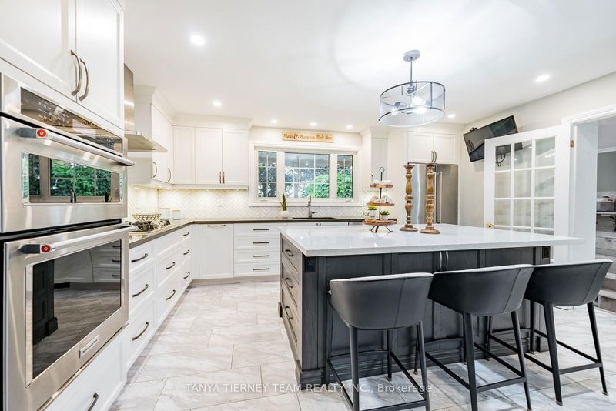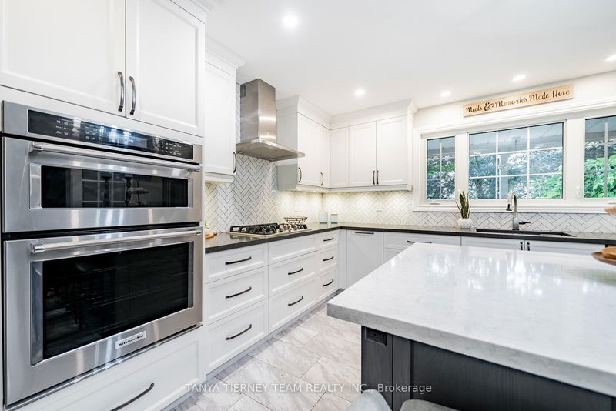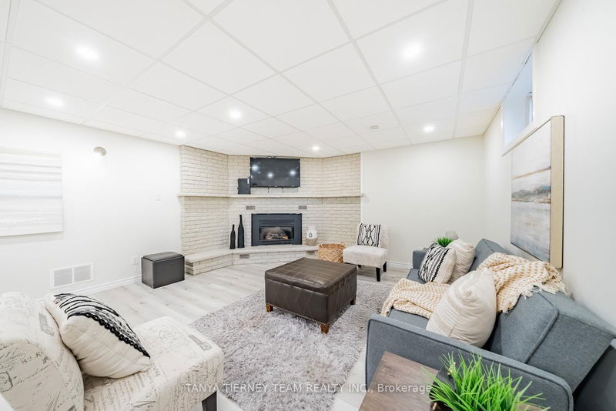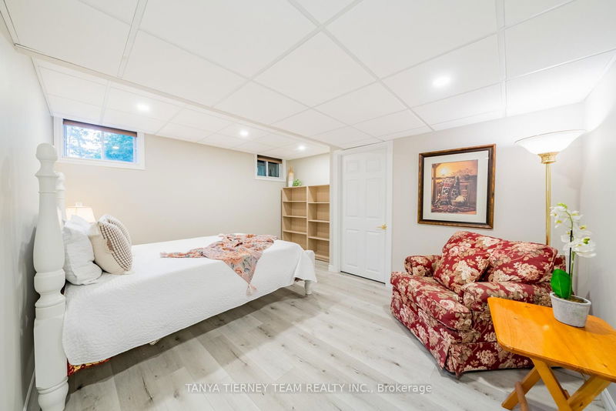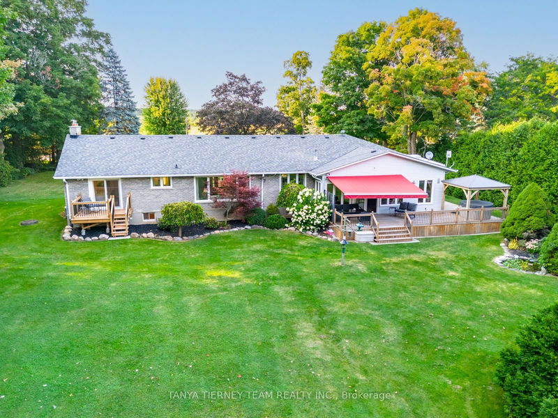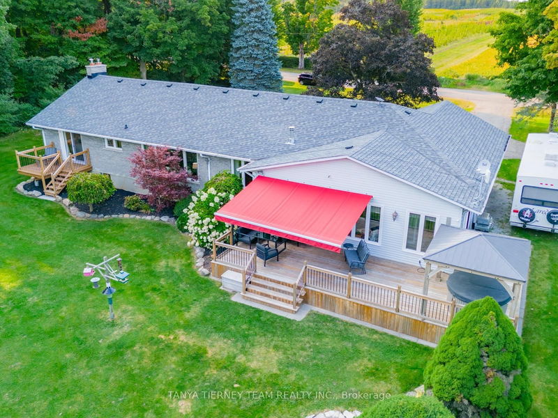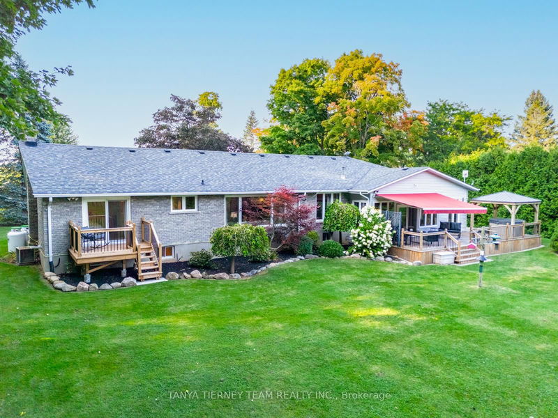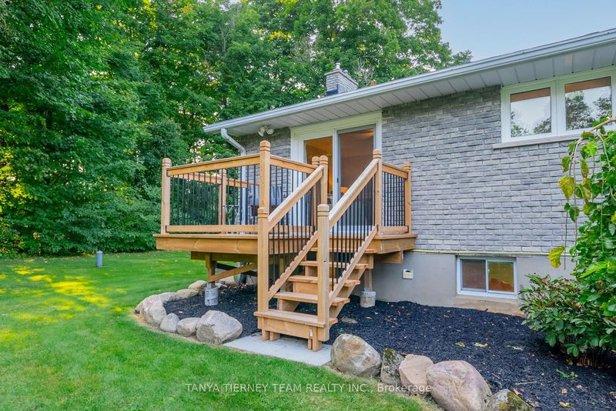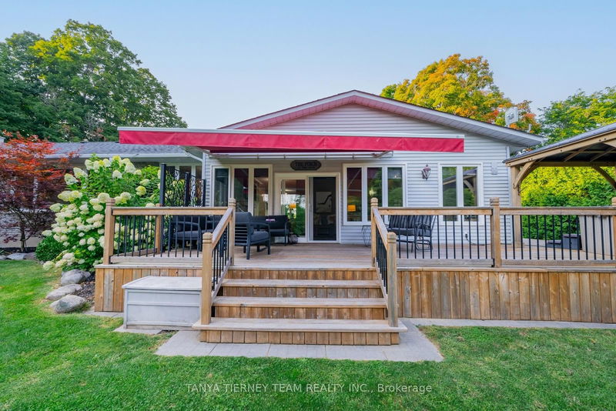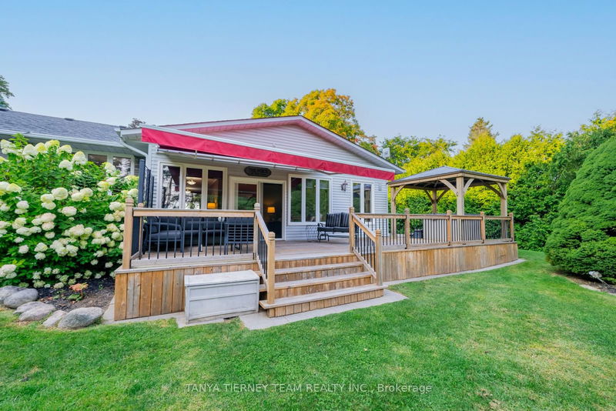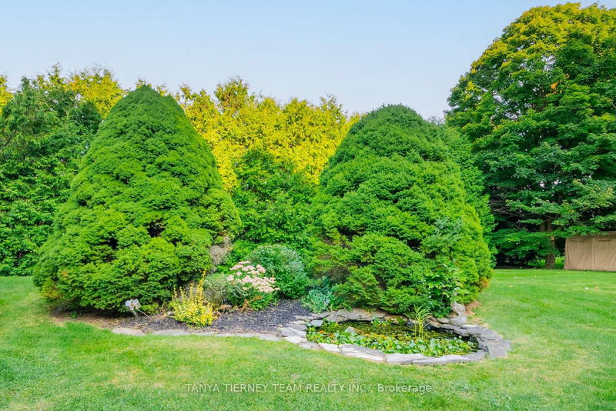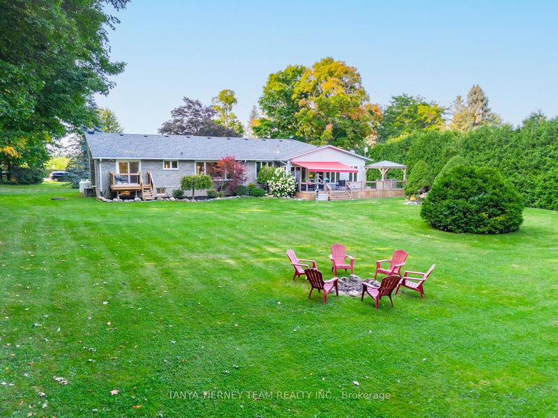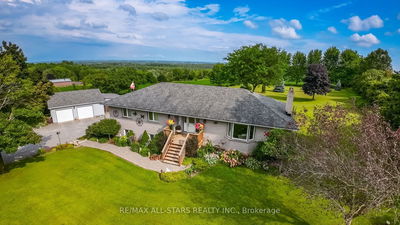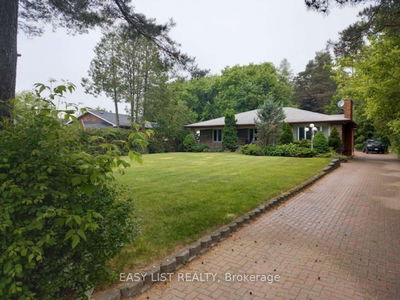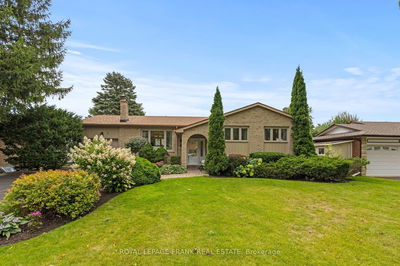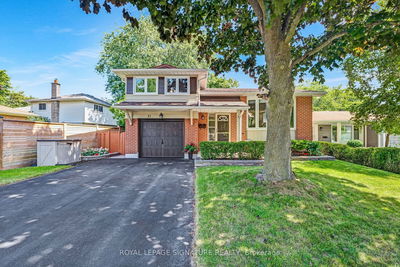Incredible 3+1 bedroom brick bungalow situated on a manicured 0.86 acre treed lot in picturesque Ashburn! No detail has been overlooked in the extensive upgrades including finished basement ('18), hardwood floors including staircase with wrought iron spindles ('18), crown moulding & more. Impressive entry with parking for 12, beautifully landscaped front walkway with cozy porch, convenient mud room entry with custom built-ins & garage access with ample storage space. Designed with entertaining in mind with the open concept custom floor plan featuring elegant great room with wainscotting & dining room. Gourmet kitchen ('18) boasting an oversized centre island with breakfast bar, quartz counters, herringbone backsplash accented by under cabinet lighting, touch faucet, built-in stainless steel appliances including propane gas stove. The main floor offers a spa like 4pc bath with stand alone soaker tub & glass shower. 3 generous bedrooms including the primary retreat with custom closet organizers, 3pc ensuite ('20) & walk-out to a private deck ('23) with backyard views. Lower level family room with cozy fireplace ('17), wall/wall windows providing panoramic backyard views & sliding glass walk-out to a wrap around deck ('21) with 18x12 motorized retractable awning featuring wind sensor ('18), perennial gardens, tranquil garden pond, mature trees & fire pit for fall evenings! Additional living space in the fully finished basement complete with above grade windows, pot lights, huge rec room with brick fireplace ('14), 4th bedroom with 3pc ensuite, amazing workshop with barn door entry, cold cellar & tons of storage space. Country living nestled in the Oak Ridges Moraine yet only mins to transits, hwy 407 for commuters, downtown Brooklin shops! This home has been renovated top to bottom & truly exemplifies pride of ownership throughout!
Property Features
- Date Listed: Friday, September 06, 2024
- Virtual Tour: View Virtual Tour for 525 Townline Road W
- City: Whitby
- Neighborhood: Brooklin
- Full Address: 525 Townline Road W, Whitby, L0B 1A0, Ontario, Canada
- Kitchen: Quartz Counter, Centre Island, B/I Appliances
- Family Room: Gas Fireplace, W/O To Deck, O/Looks Backyard
- Listing Brokerage: Tanya Tierney Team Realty Inc. - Disclaimer: The information contained in this listing has not been verified by Tanya Tierney Team Realty Inc. and should be verified by the buyer.







