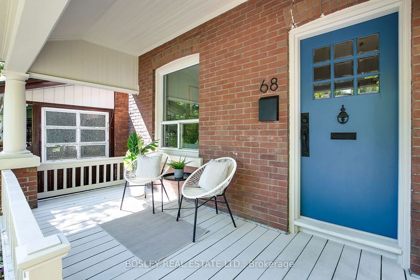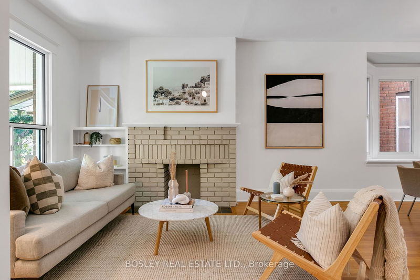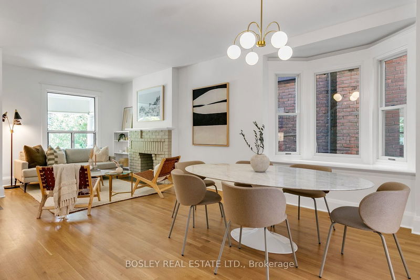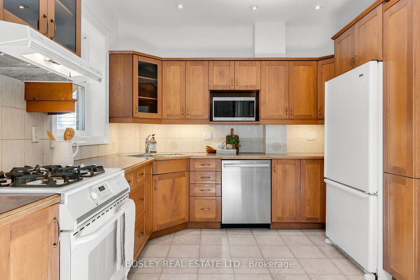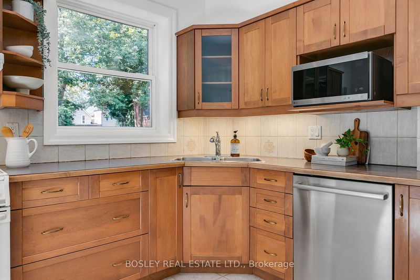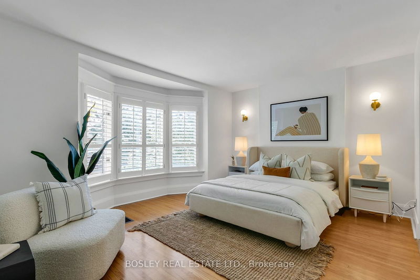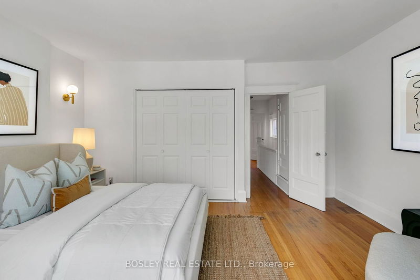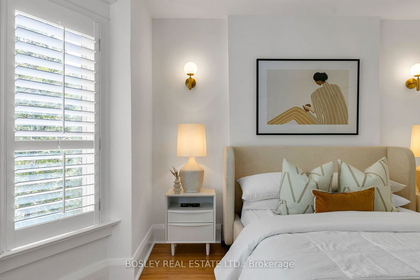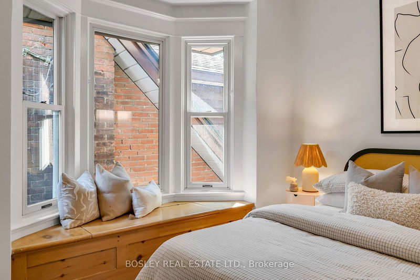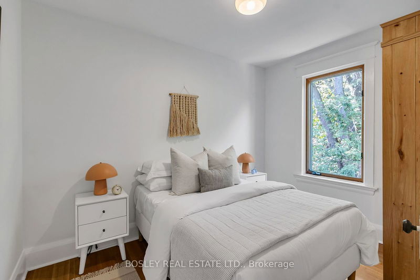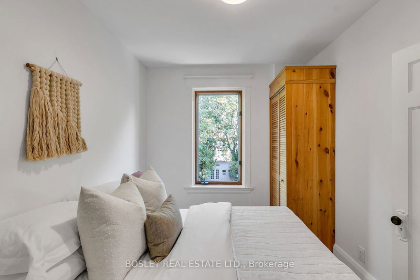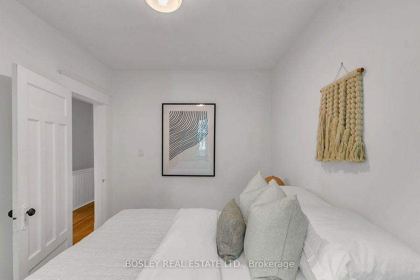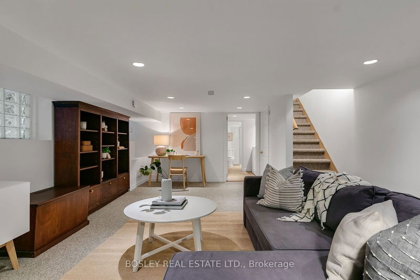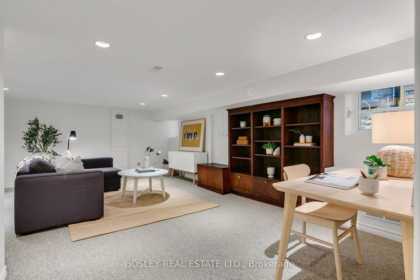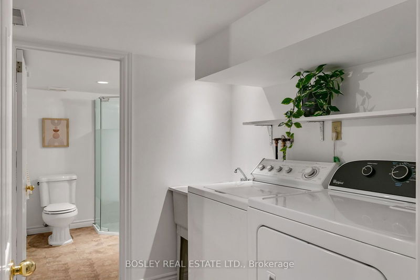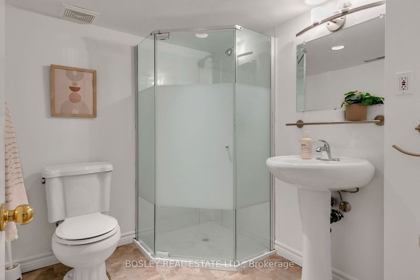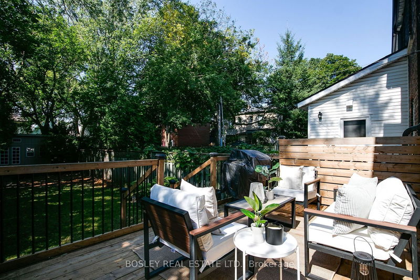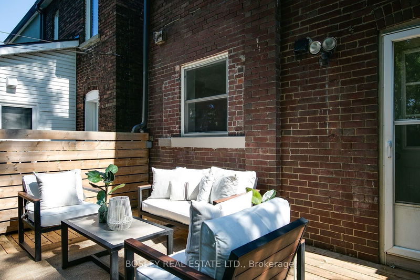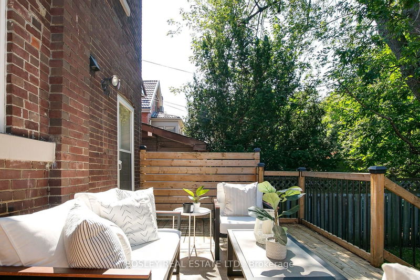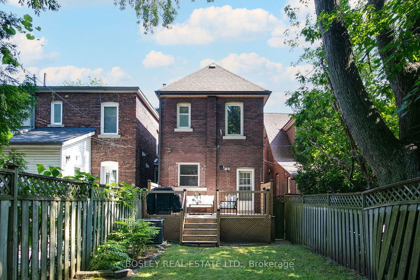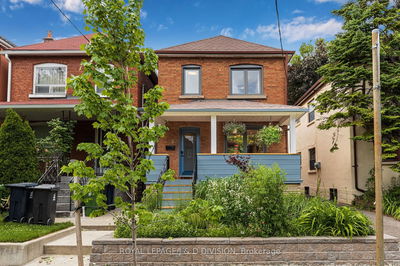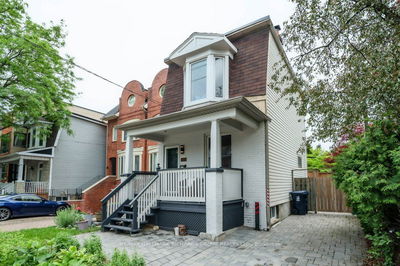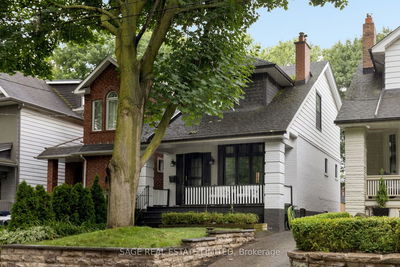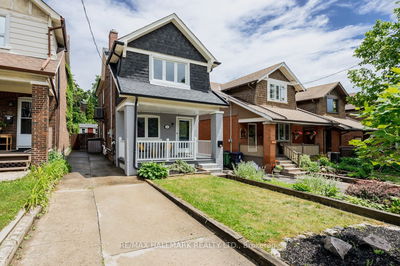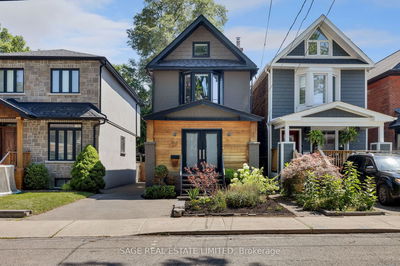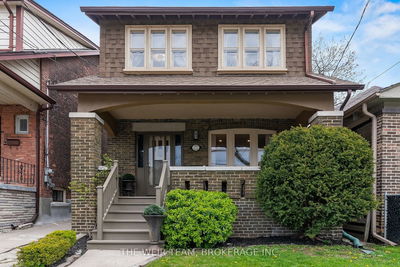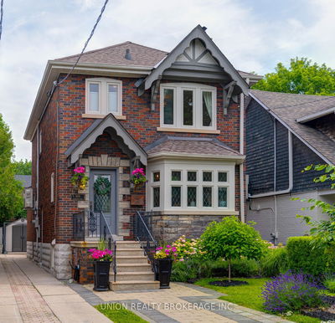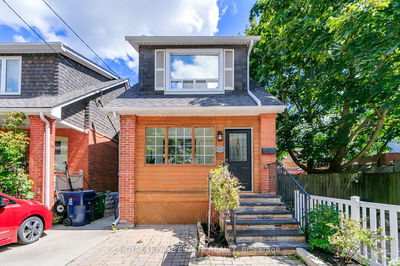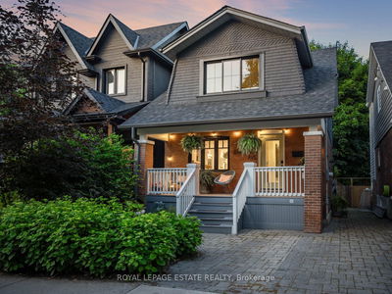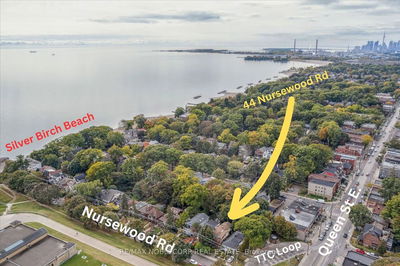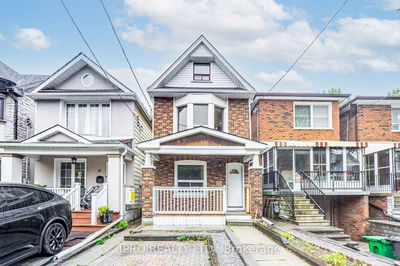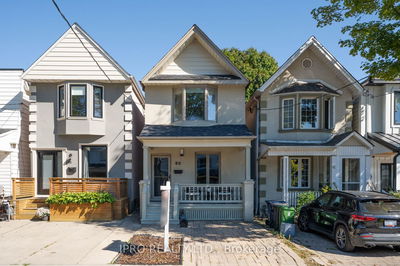Living on Woodycrest Avenue feels like a warm hug. The mature trees, charming front porches, and generous lot sizes are what make this street so special. Nestled among it all is this grand detached brick home, set on an oversized lot that's perfect for creating your own private retreat. Whether it's enjoying quiet mornings in your spacious backyard or sharing laughs with neighbours at the occasional street gathering, this home offers more than a place to live. Just down the street is the Danforth, where mornings can start with pastries from Douce France, and afternoons can lead to exploring nearby parks like Langford, Withrow, and Phin. At home, all the essentials are covered, with added perks like legal front-pad parking complete with an EV outlet, and exciting potential to expand with a third storey or a rear addition. Add in great local schools and Pape subway station just around the corner, and you've got the perfect blend of city convenience and sweet, neighbourhood living.
Property Features
- Date Listed: Friday, September 06, 2024
- City: Toronto
- Neighborhood: Danforth
- Major Intersection: Danforth Avenue/Pape Avenue
- Full Address: 68 Woodycrest Avenue, Toronto, M4J 3A7, Ontario, Canada
- Living Room: Combined W/Dining, Window, Fireplace
- Kitchen: Breakfast Area, W/O To Deck, Pot Lights
- Listing Brokerage: Bosley Real Estate Ltd. - Disclaimer: The information contained in this listing has not been verified by Bosley Real Estate Ltd. and should be verified by the buyer.


