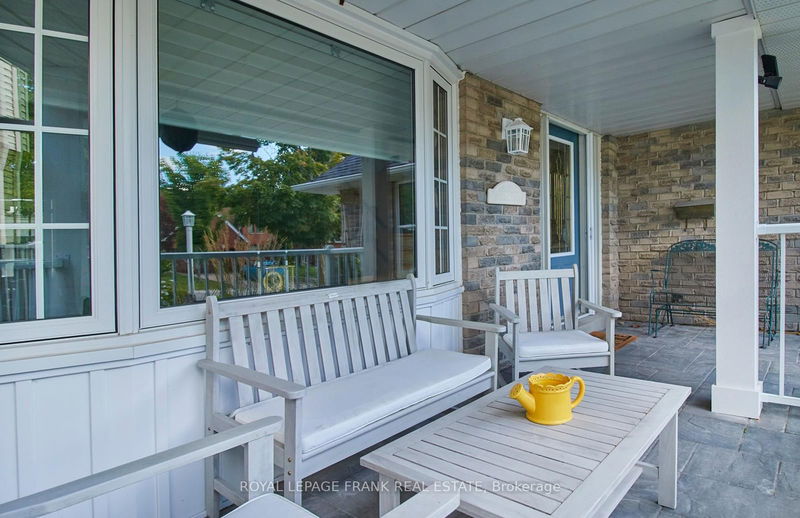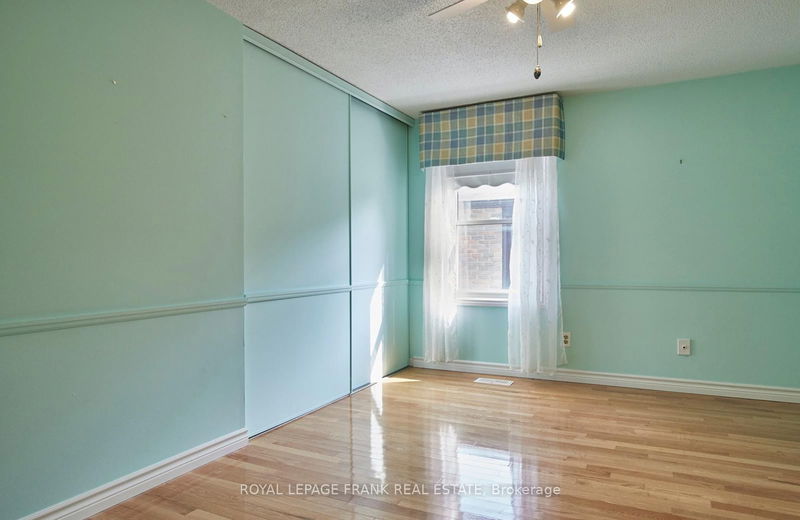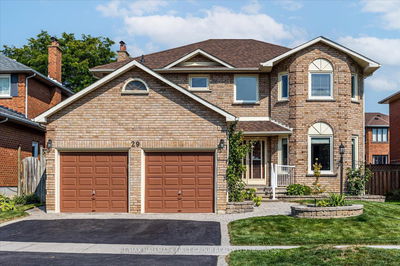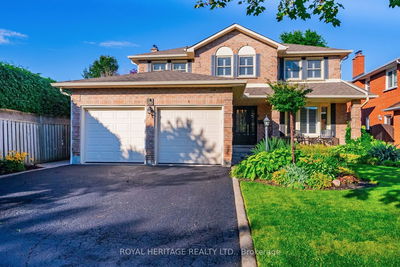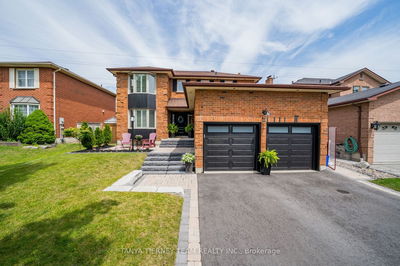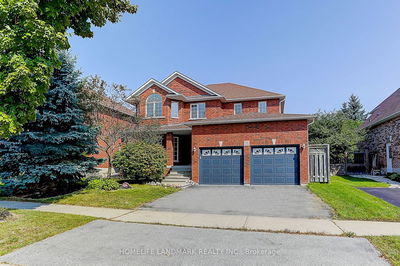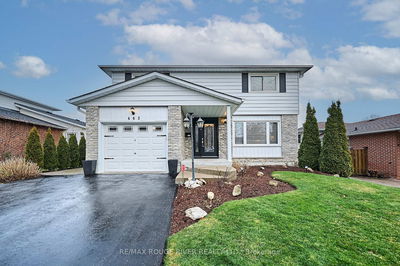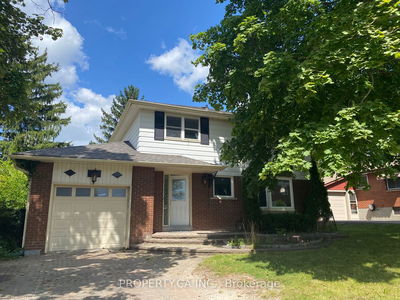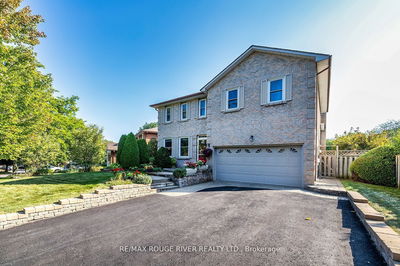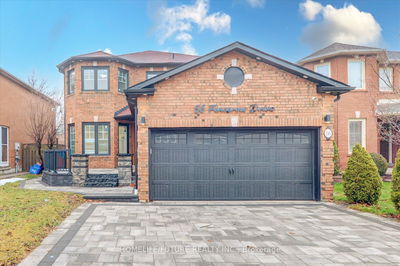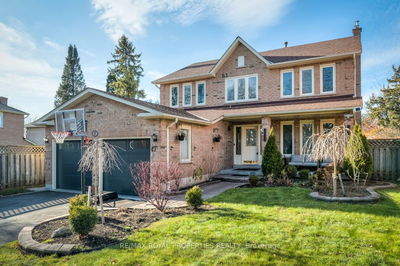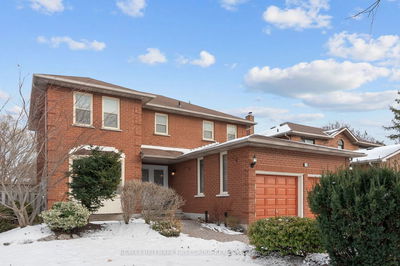Welcome to this beautiful 2-story, 4-bedroom home that is ready to impress! Step inside to discover a sunroom where you can relax while enjoying views of the expansive backyard. The primary bedroom features a spacious walk-in closet and a private 3-Pc. ensuite, offering a peaceful retreat. The open-concept kitchen boasts a large island perfect for meal prep or casual dining, along with a convenient computer nook with extra storage. Downstairs, the finished basement is ideal for family gatherings and entertaining. Step outside to your private backyard oasis, perfect for entertaining! The full composite deck with gazebo leads to a refreshing above-ground pool, making it an inviting space for summer fun. This home offers comfort, style, and endless possibilities. Don't miss your chance to make it yours!
Property Features
- Date Listed: Monday, September 16, 2024
- Virtual Tour: View Virtual Tour for 354 Regal Briar Street
- City: Whitby
- Neighborhood: Blue Grass Meadows
- Major Intersection: Thickson and Pine Hill
- Full Address: 354 Regal Briar Street, Whitby, L1N 6N1, Ontario, Canada
- Living Room: Hardwood Floor
- Family Room: W/O To Deck, Electric Fireplace
- Kitchen: Bay Window, W/O To Deck, Eat-In Kitchen
- Listing Brokerage: Royal Lepage Frank Real Estate - Disclaimer: The information contained in this listing has not been verified by Royal Lepage Frank Real Estate and should be verified by the buyer.




