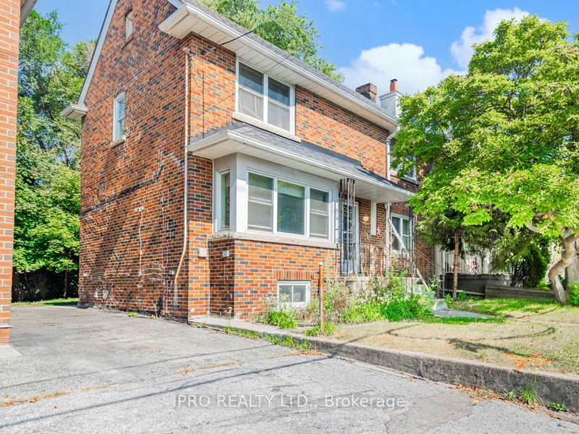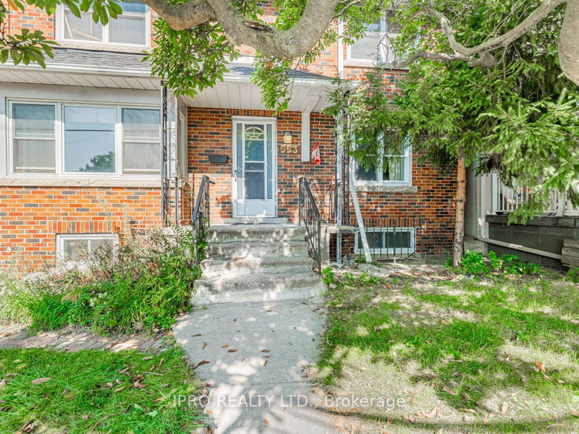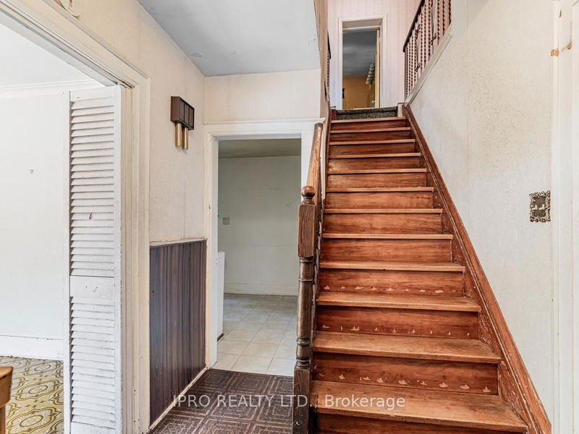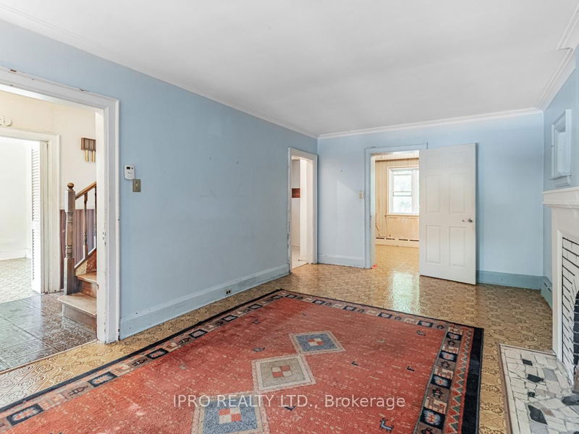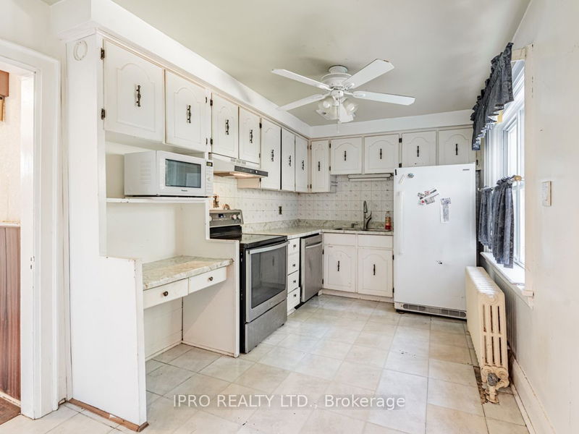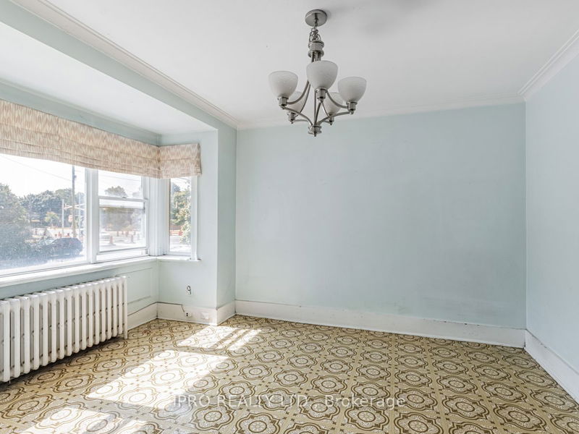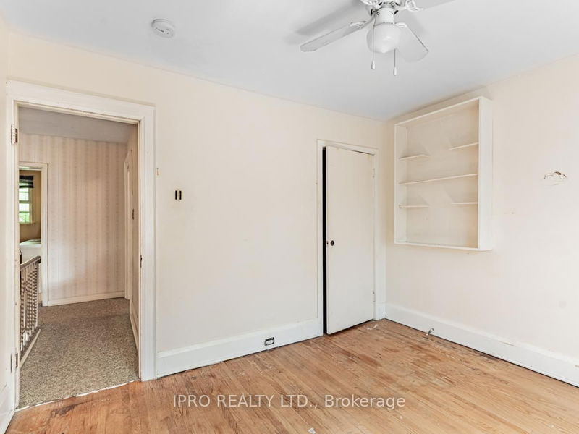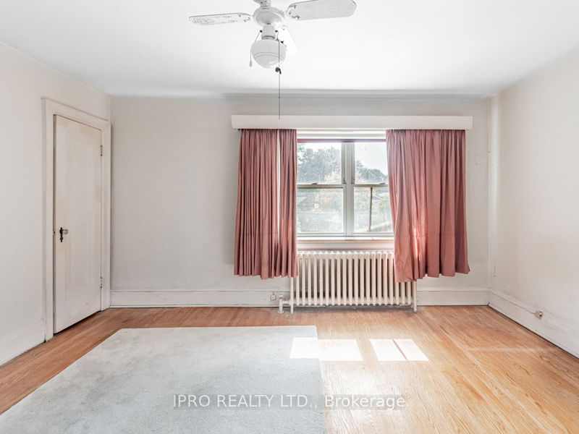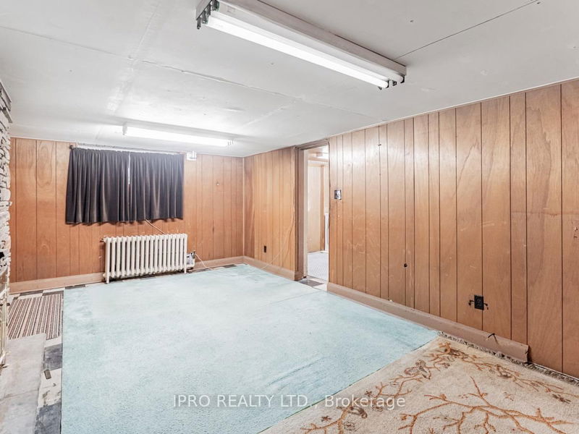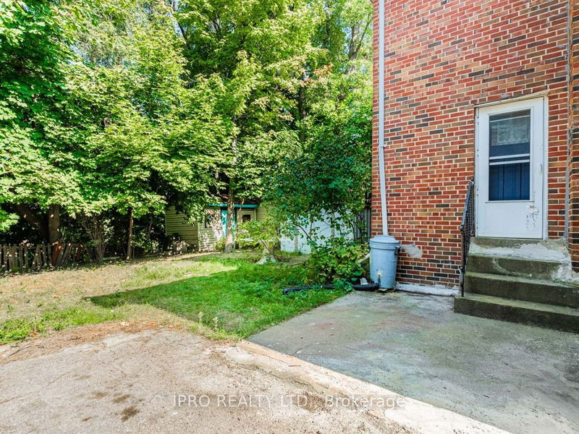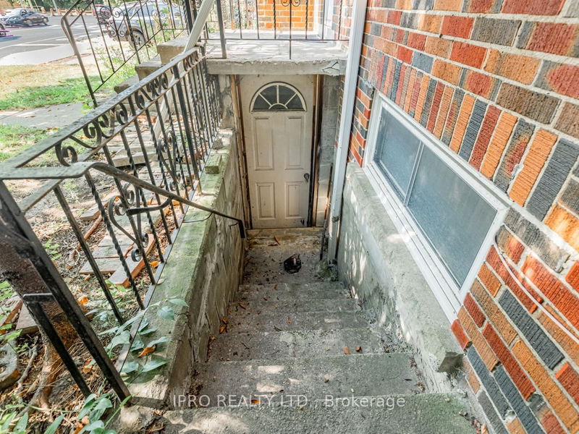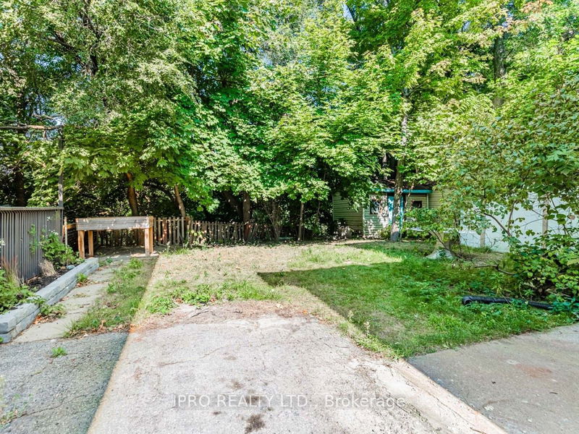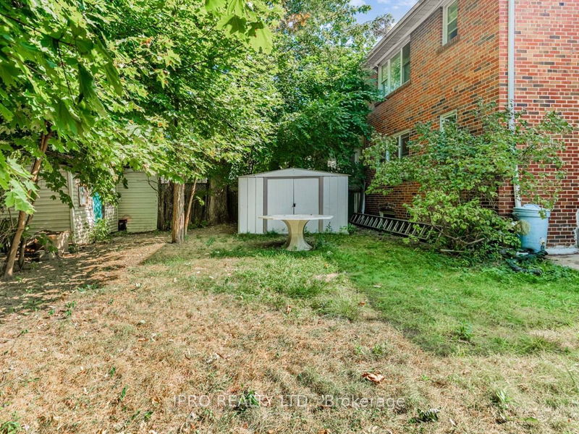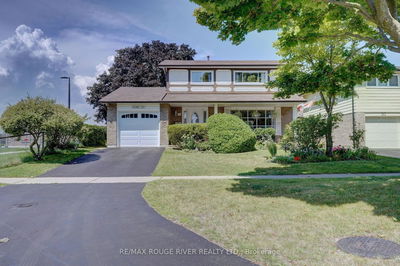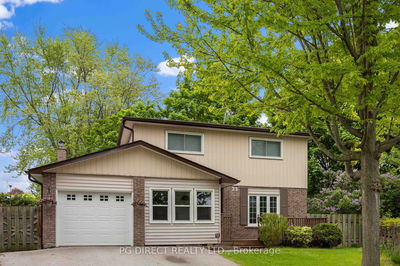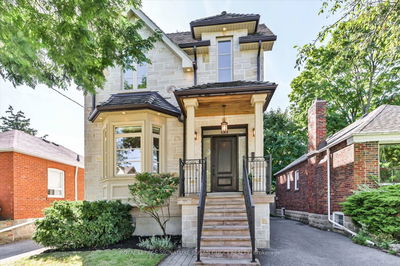Available For First Time! Fabulous Opportunity To Own A Wide Detached 4+1 Bedroom, 3.5 Bathroom, 2-Storey Home, Situated On A Serene Ravine Lot At The Top Of Donlands Avenue, In The Sough-After East York. This Property Offers Great Potential To Be Transformed Into Your Dream Home. It Features A Generous Layout, With The Main Floor Including A Living Room With A Wood-Burning Fireplace, A Separate Dining Room, One Bedroom, A Powder Room, A Kitchen, And A Convenient Walk-Out To Rear-Yard. The Upper Level Offers A Primary Bedroom With A 3pc Ensuite Bath And Two Closets, Two More Spacious Bedrooms With Closets And A 4pc Bathroom. The Basement, With Its Own Separate Entrance, Offers A Generous Space With One Extra Bedroom With A 3-Piece Bathroom, A Rec Room, A Large Family Room With A A Wood-Burning Fireplace, Laundry Room, A Utility Room, And Ample Storage. Don't Miss This Fantastic Opportunity To Renovate And Personalize At Your Own Taste This Home Nestled In A Family-Friendly Neighborhood, Conveniently Located And Close To DVP, TTC, Trials, Schools, Parks.
Property Features
- Date Listed: Friday, September 20, 2024
- City: Toronto
- Neighborhood: East York
- Major Intersection: Pape Ave & Donlands Ave
- Living Room: Fireplace, Large Window
- Kitchen: Overlook Patio, Window
- Family Room: Ceramic Sink, Fireplace, Above Grade Window
- Listing Brokerage: Ipro Realty Ltd. - Disclaimer: The information contained in this listing has not been verified by Ipro Realty Ltd. and should be verified by the buyer.

