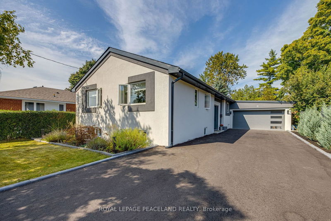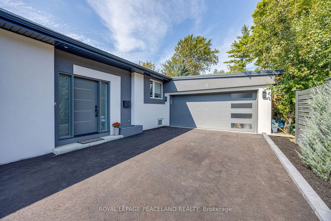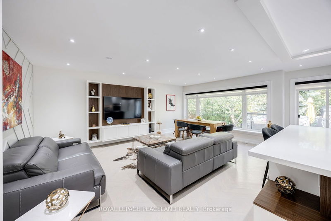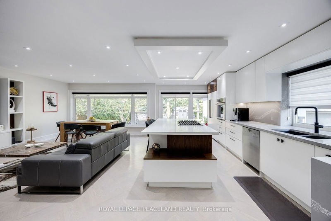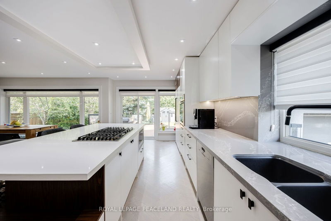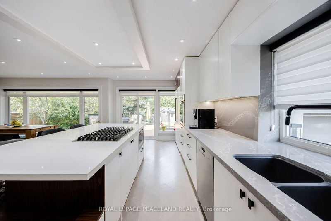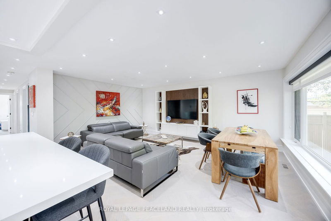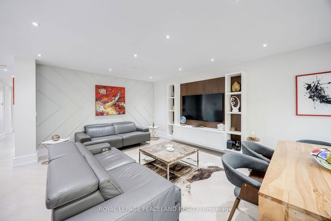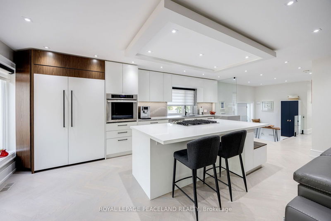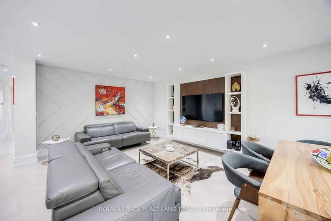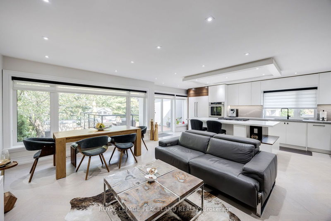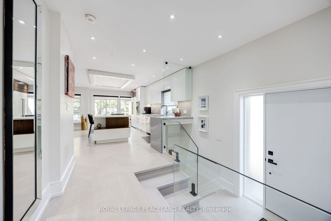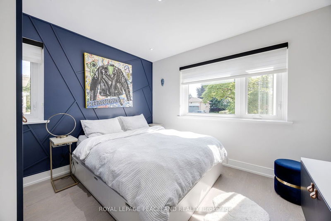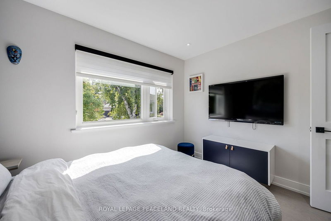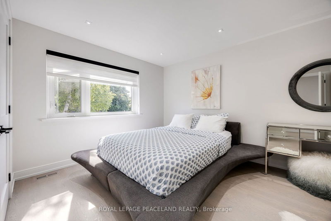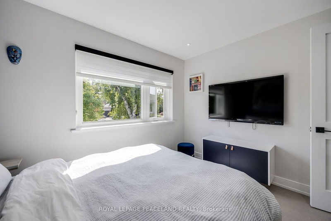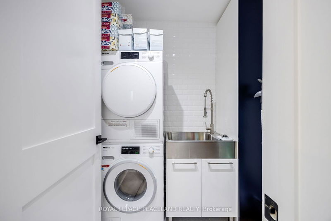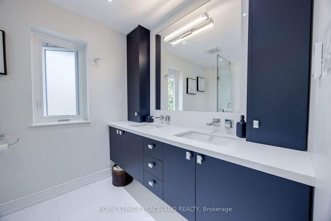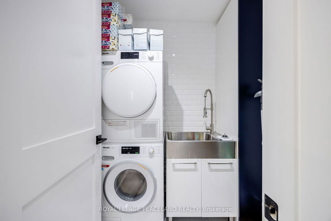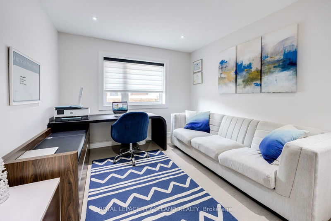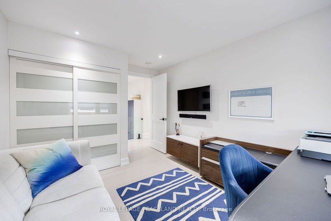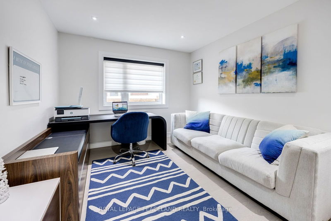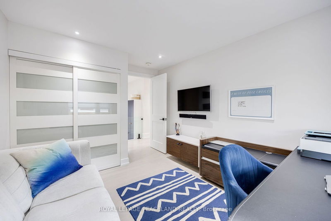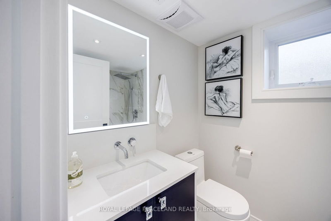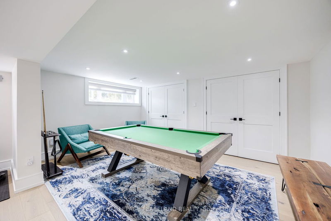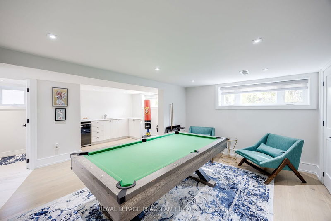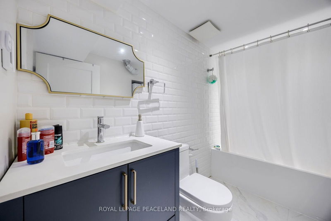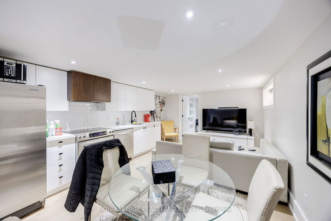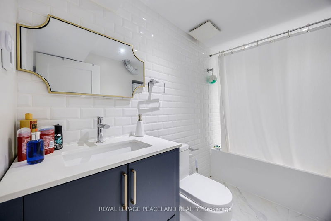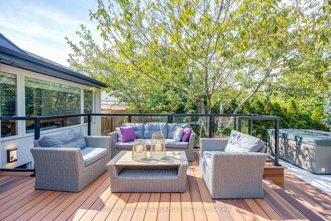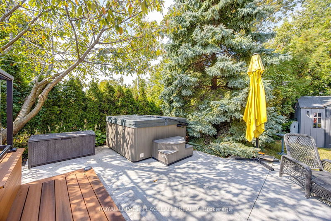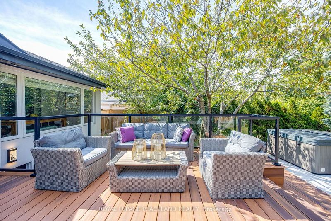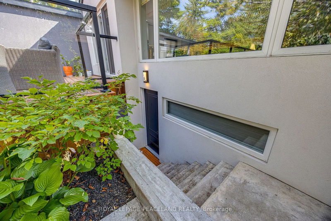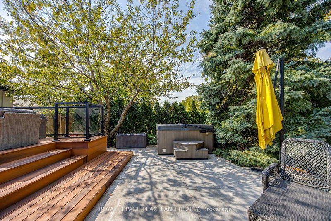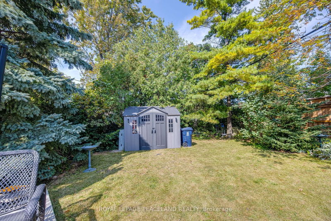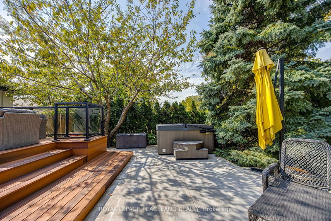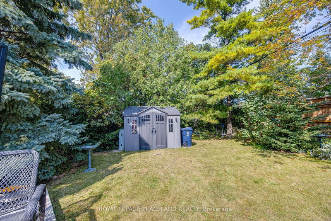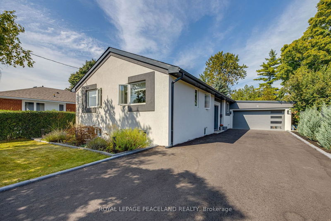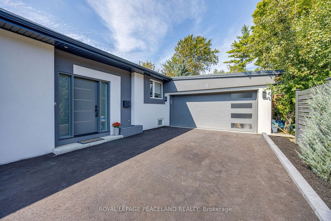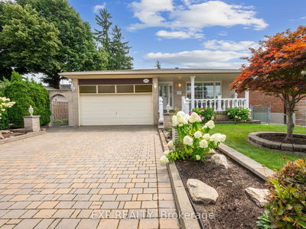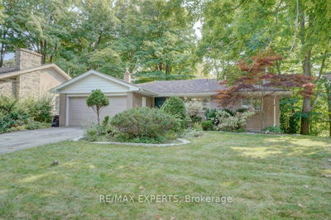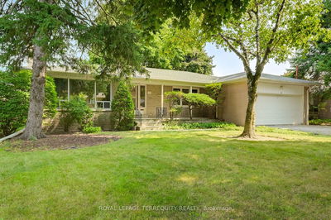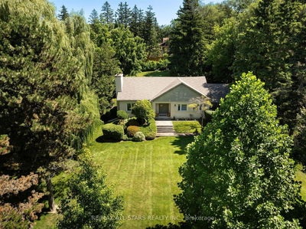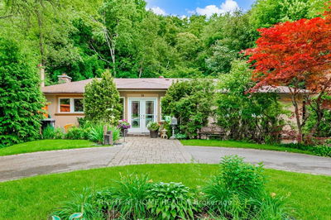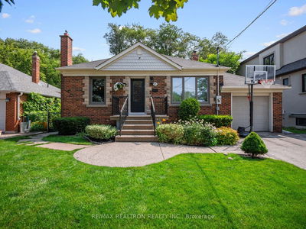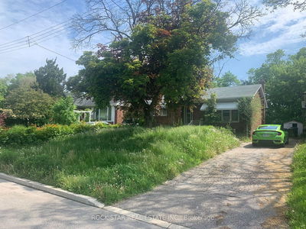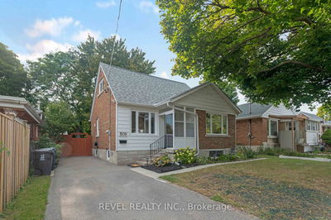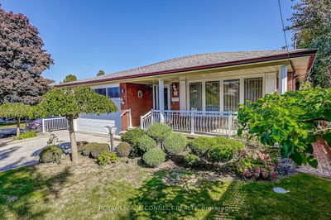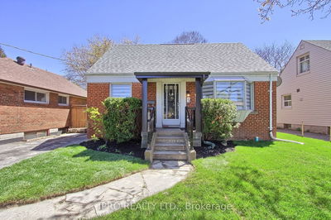Welcome to your dream home! This masterfully designed home defines elegance and unparalleled craftsmanship. The new driveway(2024) leads to an oversized double-car garage. This open-concept bungalow layout flows seamlessly with oak hardwood floors, custom carpentry throughout and a custom wall hung entertainment center. The entire home comes with custom zebra blinds and all 4 washrooms are NEW with upgraded heated tile floors with built in wall hanging vanities. Culinary enthusiasts will revel in the gourmet custom kitchen, equipped with top-of-the-line panel ready Miele appliances, custom cabinetry, and a stone backsplash to match the quartzite island imported from Italy. All bedrooms have custom closet organizers and custom built-in shelving. This home has 2 Basements. A large rec area with Pool Table for the primary home, and a separate entrance basement apartment with a new full custom kitchen and separate laundry with a AAA Tenant. You can keep the tenant for extra income or they are happy to move. The backyard oasis is fully fenced with a new composite deck, a high efficiency hot tub that is perfect to entertain and a garden shed. Certified Home Inspection available, New Roof 2022. The raised bungalow is perfect, no expense spared - just move in.
Property Features
- Date Listed: Tuesday, September 24, 2024
- Virtual Tour: View Virtual Tour for 38 Farmcrest Drive
- City: Toronto
- Neighborhood: Tam O'Shanter-Sullivan
- Major Intersection: Sheppard Ave/Victoria Park
- Living Room: Recessed Lights, Open Concept, B/I Shelves
- Kitchen: B/I Appliances, Stone Counter, Custom Counter
- Kitchen: Stainless Steel Appl, Stone Counter, Led Lighting
- Living Room: Hardwood Floor, Led Lighting, Heated Floor
- Listing Brokerage: Royal Lepage Peaceland Realty - Disclaimer: The information contained in this listing has not been verified by Royal Lepage Peaceland Realty and should be verified by the buyer.

