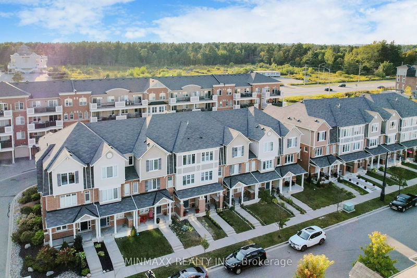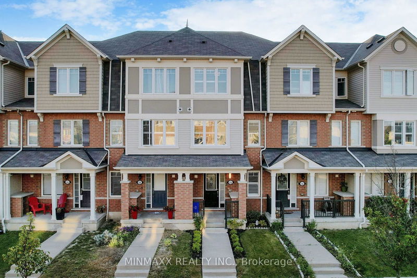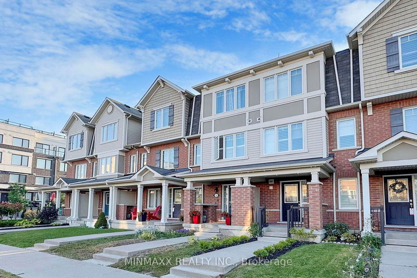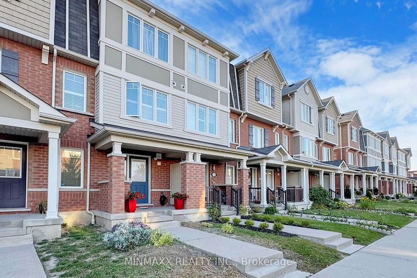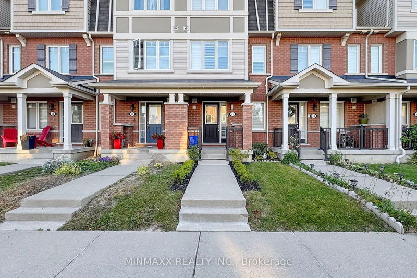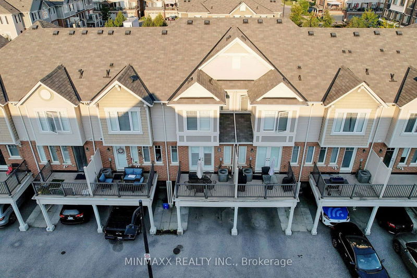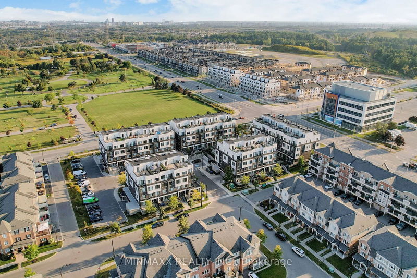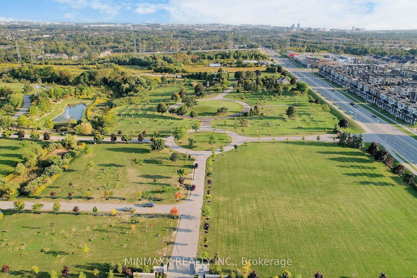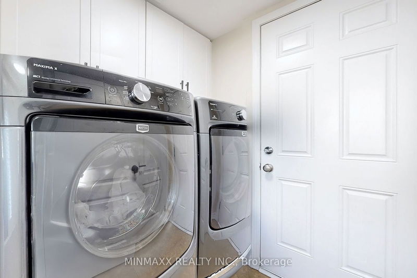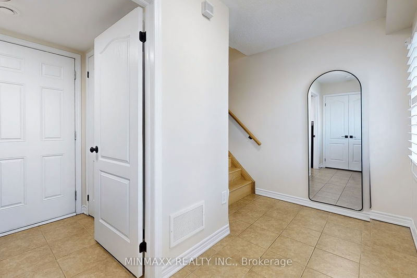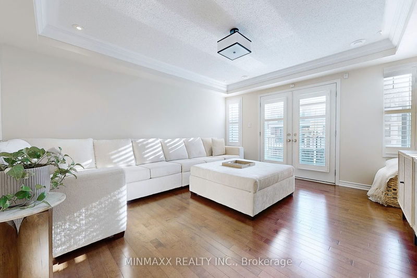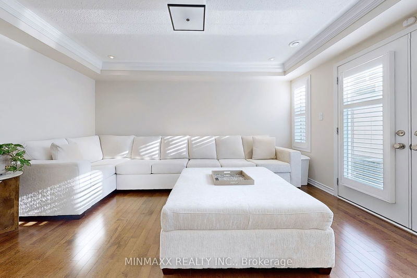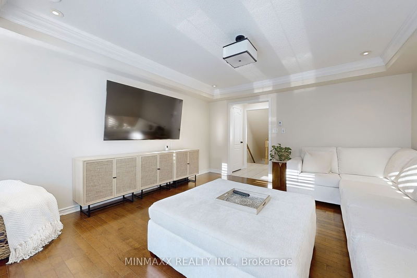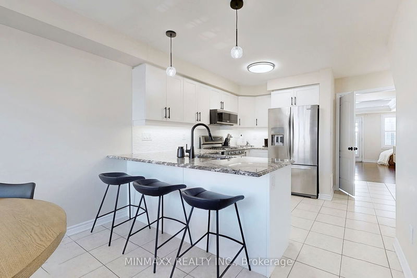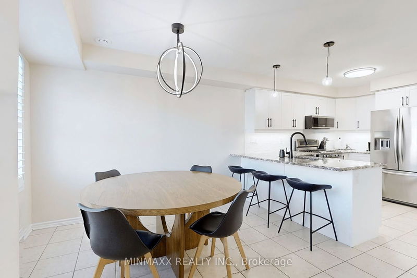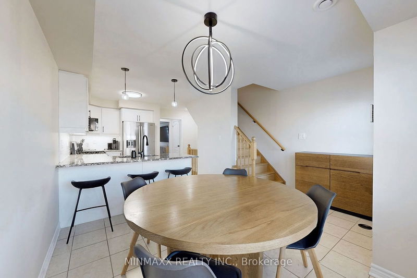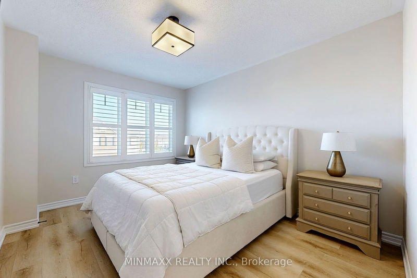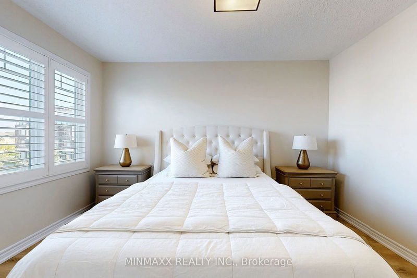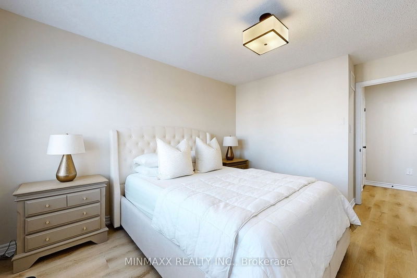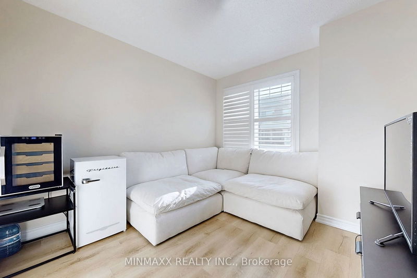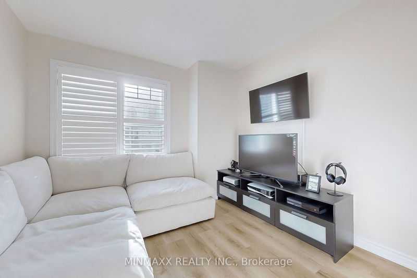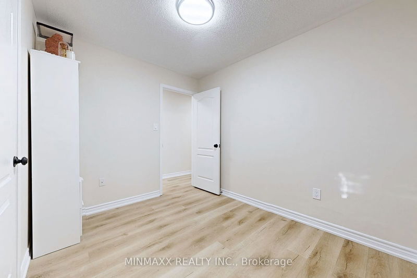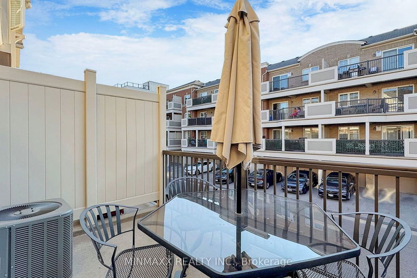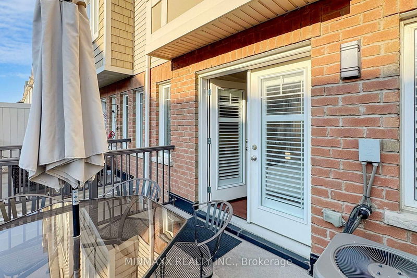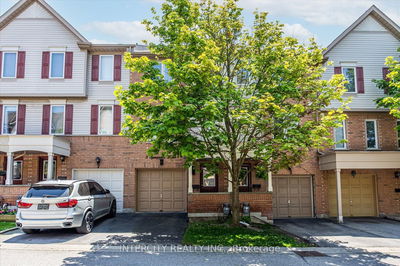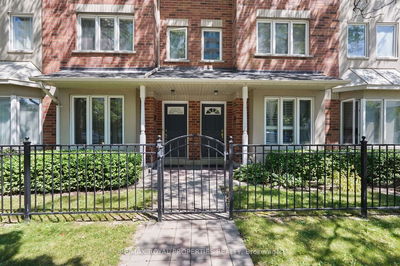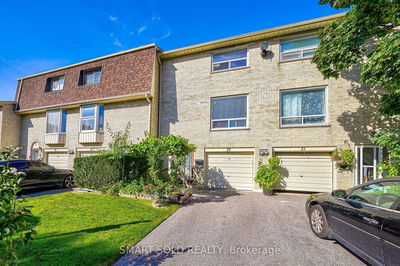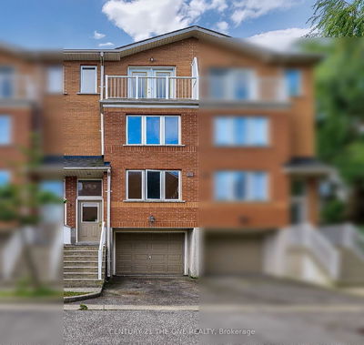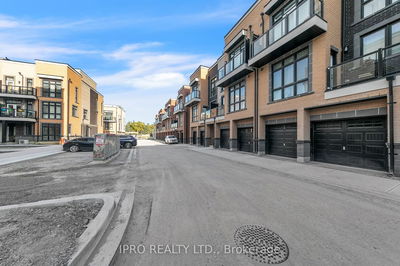This One is a Show Stopper! Popular Mattamy Built Recently Fully Remodeled Rare-Lane Condo Townhome Featuring Three Bedrooms And Two Bathrooms is a Perfect Place For The First-Time Home Buyers, Young Professionals, Downsizers and Investors In The Most Desirable Community Of Duffin Heights. Gorgeous Floor Plan W/Generous Ground Floor Foyer W/Ceramic Floor Leading to Main Floor Upgraded Convenient Laundry Room W/Cabinetry and Access Door to Rare-Lane Garage. New Hardwood Staircase Leads to 2nd Floor Offering Huge Living Room W/Hardwood Floors, Crown Moulding, Pot Lights, California Shutters and Double-Door to Walk-out to Balcony for Your BBQ With Plenty Of Space To Entertain. Family Sized Kitchen With New Cabinetry, Granite, Countertops, Backsplash, High-end Stainless Steel Appliances and Breakfast Bar Combined With Dining Plus Renovated Powder Room W/New Vanity, Faucet & Mirror. Private 3rd Floor W/3 Good-Sized Bedrooms W/New Laminate Floors and Renovated Full Bath W/Granite Countertop, New Cabinetry, New Mirror & New Faucet. Newly Landscsped. Close to Parks, Schools, Public Transit, Shopping, HWYs 401/407 & All Area Amenities. Do the *360 Degree 3-D Virtual Walkthrough* Anytime by Clicking on Virtual Tour. Open House Saturday Oct. 5 & Sunday Oct. 6 2-4 PM.
Property Features
- Date Listed: Friday, September 27, 2024
- Virtual Tour: View Virtual Tour for 13-1725 Pure Springs Boulevard
- City: Pickering
- Neighborhood: Duffin Heights
- Full Address: 13-1725 Pure Springs Boulevard, Pickering, L1X 0A8, Ontario, Canada
- Living Room: Hardwood Floor, W/O To Balcony, Crown Moulding
- Kitchen: Granite Counter, Backsplash, Stainless Steel Appl
- Listing Brokerage: Minmaxx Realty Inc. - Disclaimer: The information contained in this listing has not been verified by Minmaxx Realty Inc. and should be verified by the buyer.

