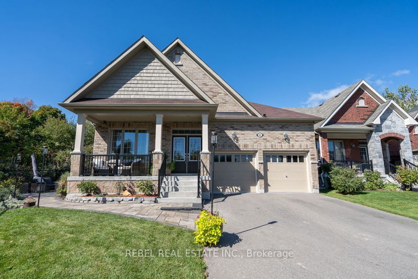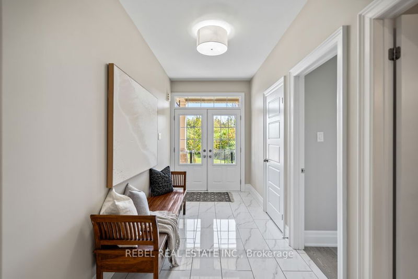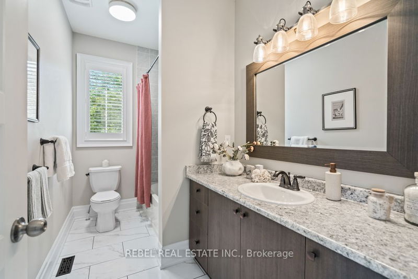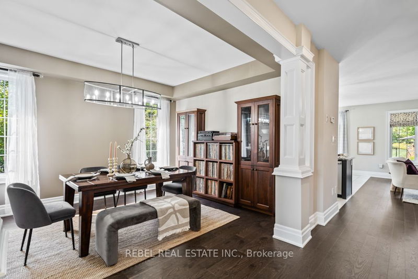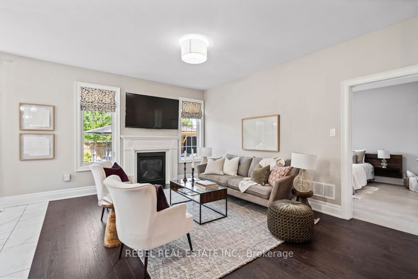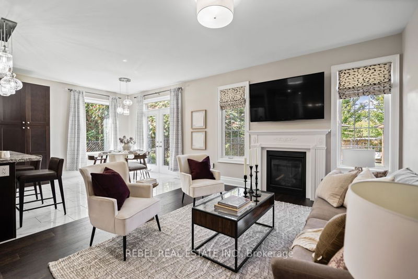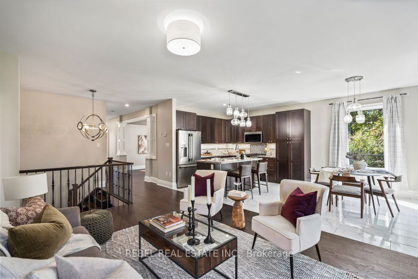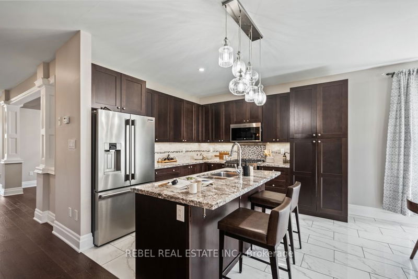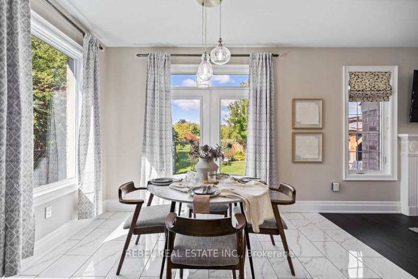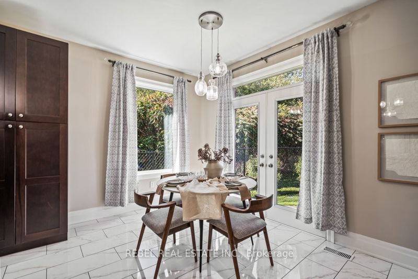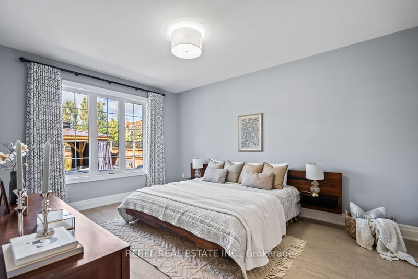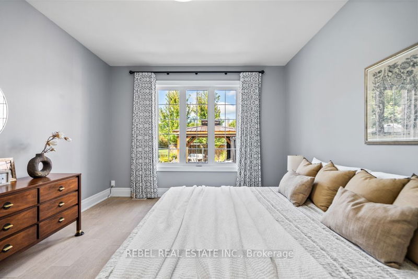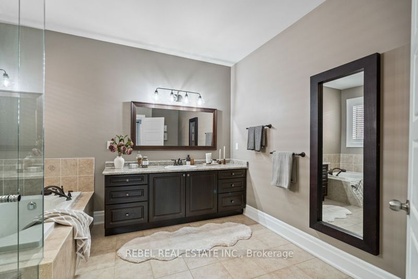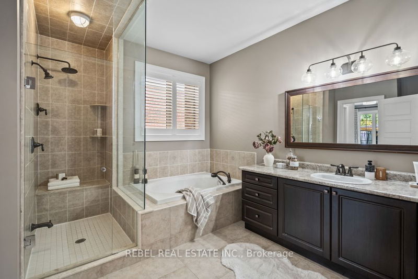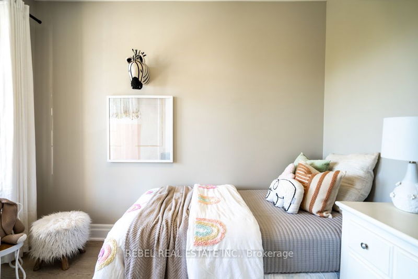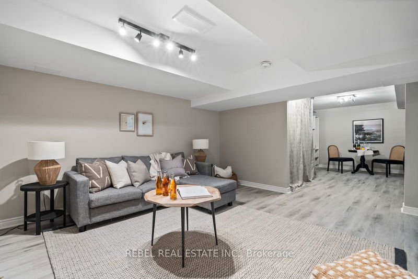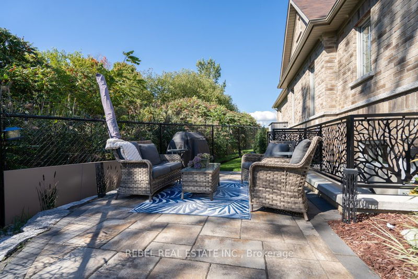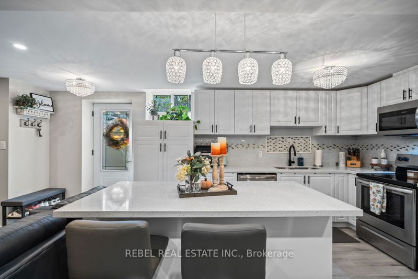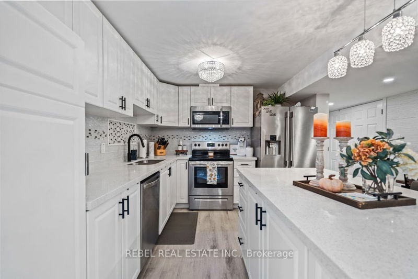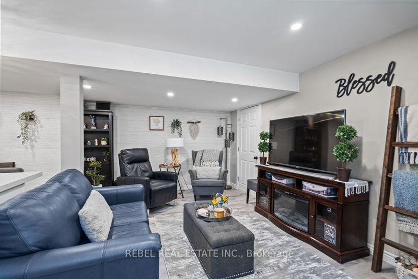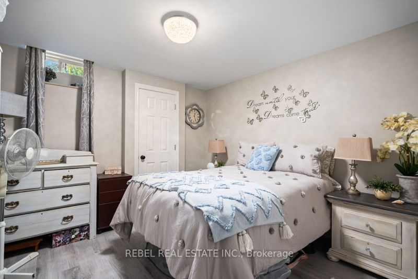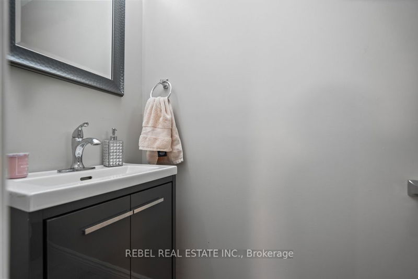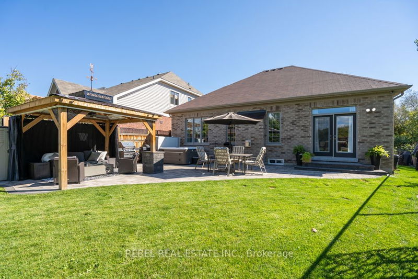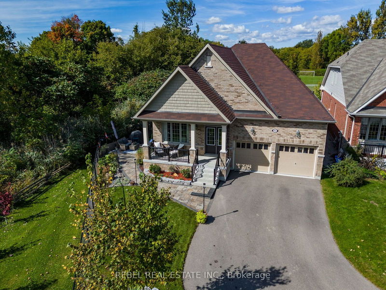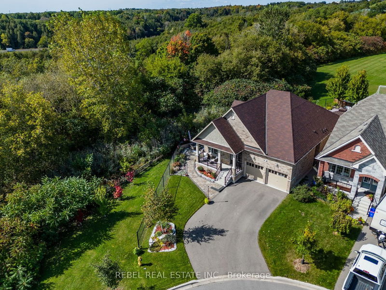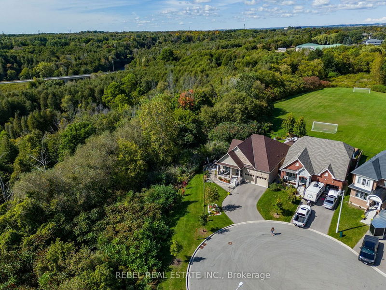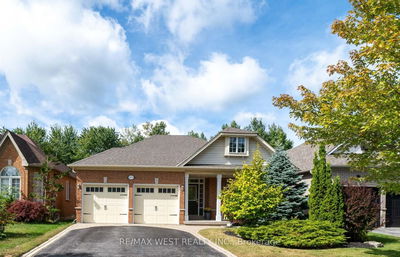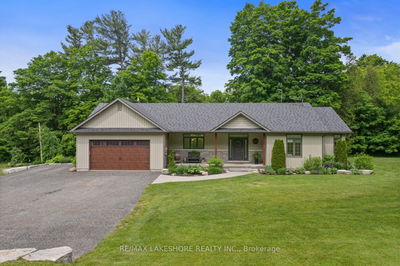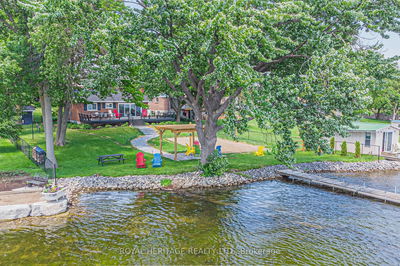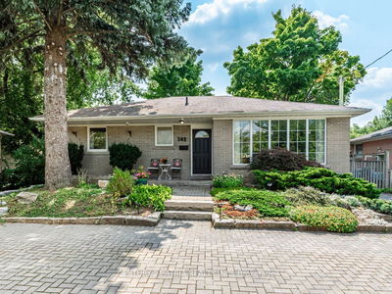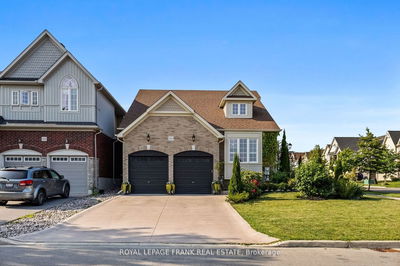Welcome To 62 Willoughby Place, Nestled In One Of Bowmanville's Most Sought-After Neighbourhoods. This Immaculate 2+2 Bedroom, 4 Bathroom Bungalow With A Double-Car Garage Situated On A Quiet Court Is Move-In Ready And Sure To Impress. Set On A Beautifully Landscaped, Premium Lot That Neighbours The Bowmanville Valley Conservation Area, This Home Offers Exceptional Privacy With No Rear Neighbours. Inside, The Main Floor Features Gleaming Hardwood Throughout, A Formal Dining Room, And A Bright, Open-Concept Layout. The Spacious Kitchen Boasts Granite Countertops, Under-Cabinet Lighting, And Overlooks The Cozy Family Room With A Gas Fireplace. The Breakfast Area Opens To A Serene Backyard With Custom Landscaping, Whole-Property Irrigation System, A Gazebo, Hot Tub, And Striking Custom Metalwork Along The Entire Perimeter Fence. The Main Floor Includes Two Bedrooms: A Versatile Guest Bedroom/Home Office And A Primary Bedroom Retreat With Walk-In Closet And A 4-Piece Ensuite. The Dedicated & Separate Finished Basement Offers Additional Living Space, Including A Storage Area And An Extra Guest Room. This Unique Home Also Features A Complete Basement In-Law Suite With A Private, Landscaped Entry/Patio Area, Modern Open-Concept Living, A Beautiful Kitchen With Quartz Countertops And A Moveable Island Overlooking The Family Room, Separate Laundry, And Two Additional Bedrooms, Including A Guest Primary Bedroom With An Egress Window And A 2-Piece Ensuite.
Property Features
- Date Listed: Tuesday, October 01, 2024
- Virtual Tour: View Virtual Tour for 62 Willoughby Place
- City: Clarington
- Neighborhood: Bowmanville
- Major Intersection: Longworth Ave & Scugog St
- Living Room: Main
- Kitchen: Main
- Kitchen: Bsmt
- Living Room: Bsmt
- Listing Brokerage: Rebel Real Estate Inc. - Disclaimer: The information contained in this listing has not been verified by Rebel Real Estate Inc. and should be verified by the buyer.

