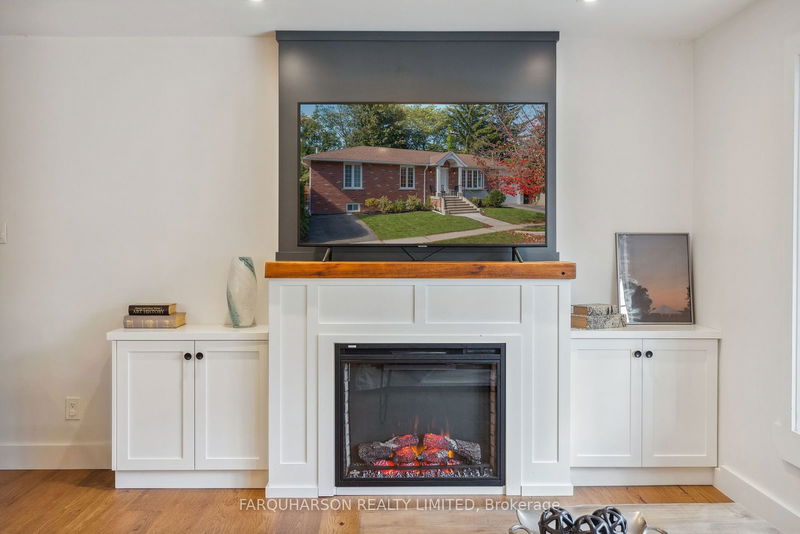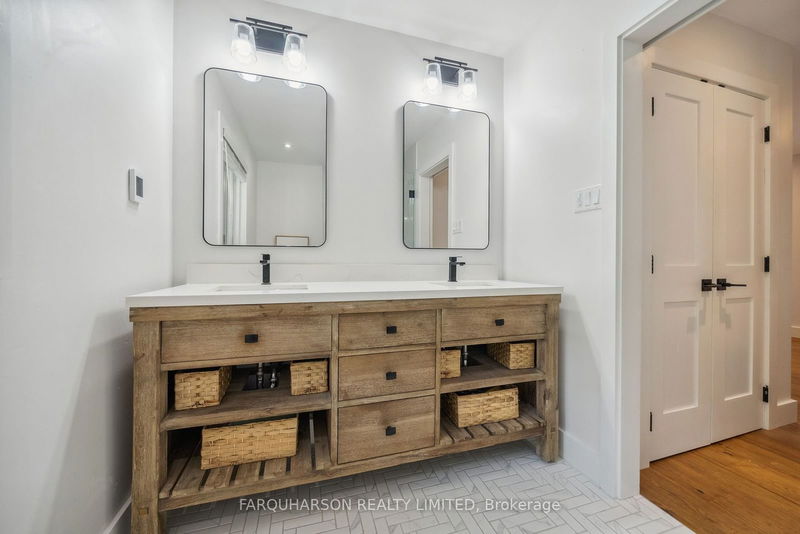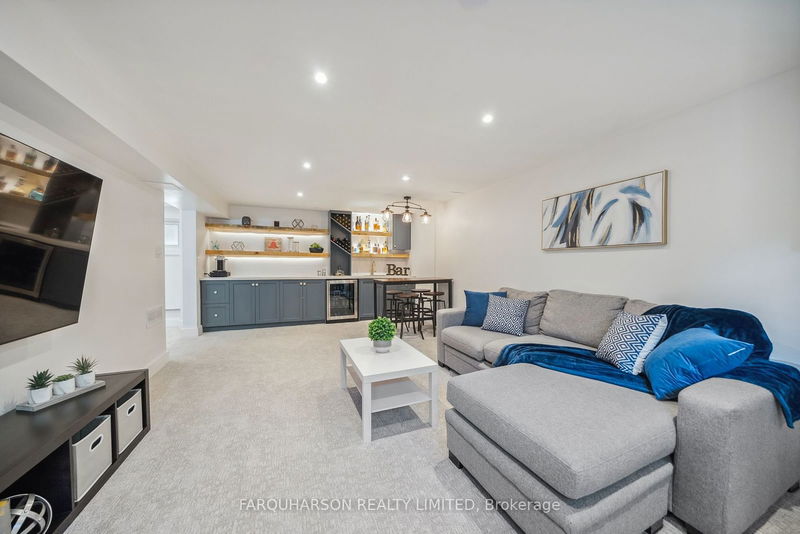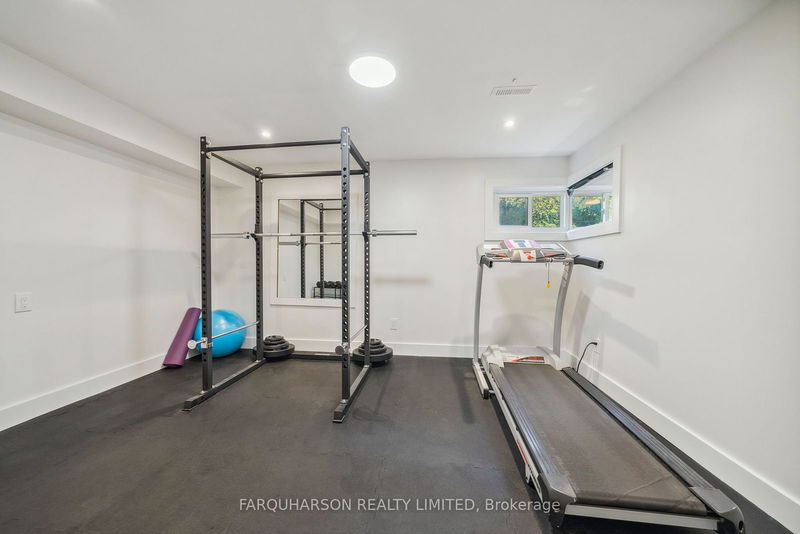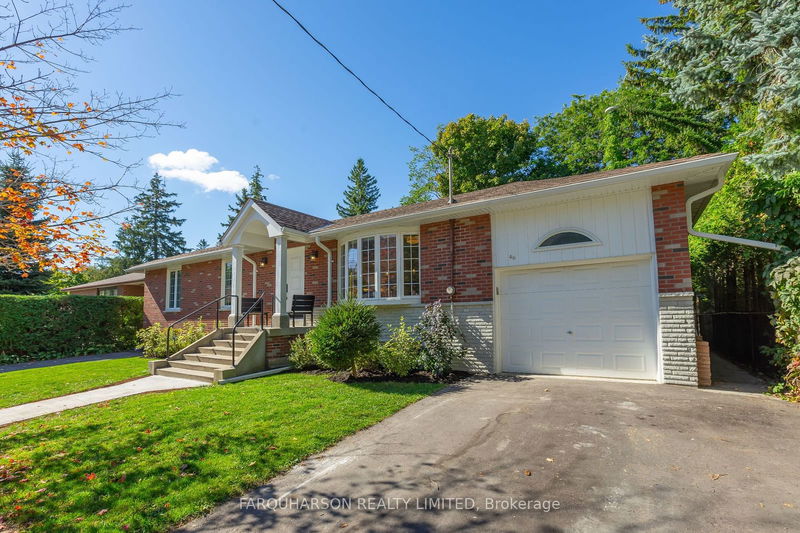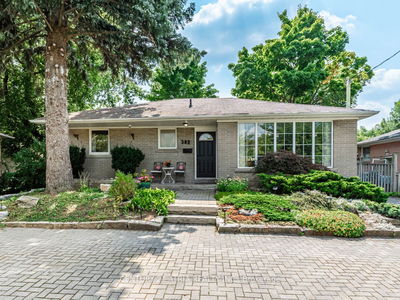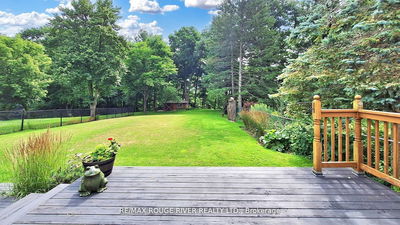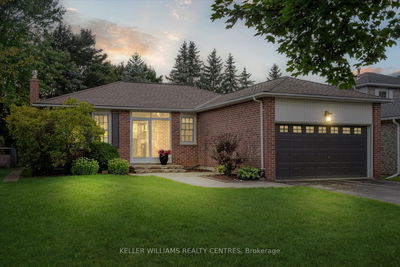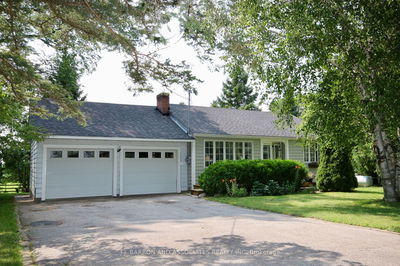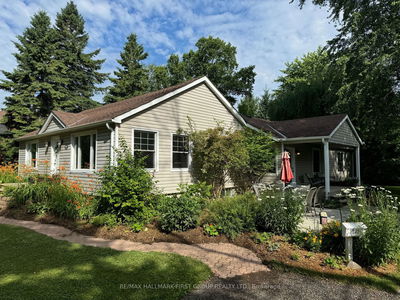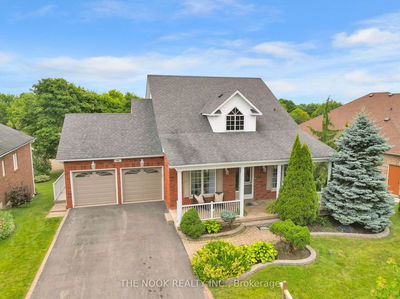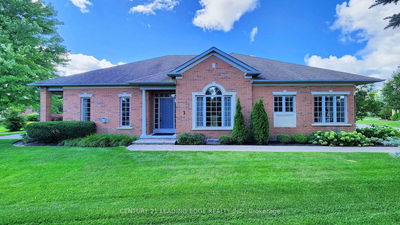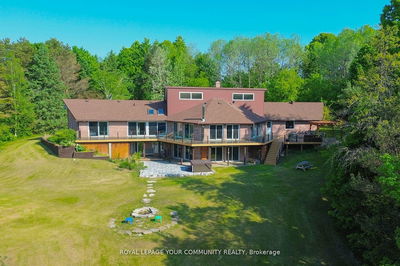Welcome to this beautifully updated bungalow, located in the heart of downtown Stouffville! Fully renovated with many recent updates both in and out. Step inside to a thoughtfully designed interior showcasing custom finishes that enhance every room. Gorgeous hickory wide plank floors create a warm & inviting ambiance throughout the home. The new open-concept kitchen boasts modern finishes, high-end GE Cafe appliances, a large centre island w/ quartz waterfall countertops, and sleek cabinetry ideal for both entertaining & everyday cooking. The adjoining living room invites relaxation, featuring a cozy electric fireplace framed by custom cabinetry and a large bay window that bathes the space in natural light. Step into the sunroom, where wall-to-wall windows provide picturesque views. Enjoy seamless access to the newly built deck & lower patio, perfect for outdoor gatherings or quiet relaxation. Mature trees offer a serene sense of privacy, creating an inviting backyard oasis.The primary suite features custom architectural trim, his-and-her closets & a tranquil 4-pc ensuite complete w/ heated flooring & a spacious custom glass shower. An additional 4-pc bathroom has been updated w/shiplap & built-in storage. The finished lower level expands the living space, offering a potential 3rd bedroom & a versatile home gym that can be adapted to suit your needs. The inviting rec-room is a great place to unwind, complete with a custom wall-to-wall bar w/ chic LED-lit shelves & built-in cabinetry providing plenty of storage for all your essentials. A separate entrance leads directly to the backyard, ideal for entertaining or potentially creating a private in-law suite or rental apartment. At 46 William St, you are just a short walk away from downtown Main Street, where you can enjoy a variety of restaurants, shops, and community events. The convenience of the GO station makes commuting a breeze, giving you easy access to the greater Toronto area.
Property Features
- Date Listed: Wednesday, October 02, 2024
- Virtual Tour: View Virtual Tour for 46 William Street
- City: Whitchurch-Stouffville
- Neighborhood: Stouffville
- Full Address: 46 William Street, Whitchurch-Stouffville, L4A 1B6, Ontario, Canada
- Kitchen: Centre Island, Quartz Counter, Eat-In Kitchen
- Living Room: Hardwood Floor, Electric Fireplace, Open Concept
- Listing Brokerage: Farquharson Realty Limited - Disclaimer: The information contained in this listing has not been verified by Farquharson Realty Limited and should be verified by the buyer.










