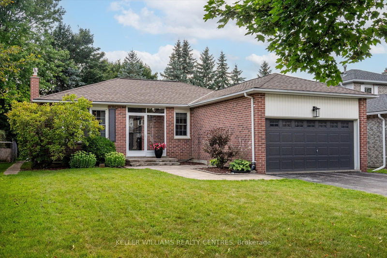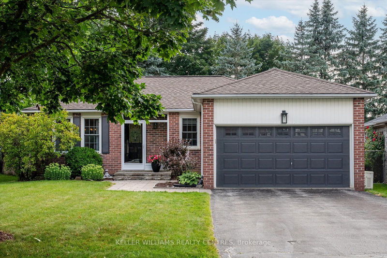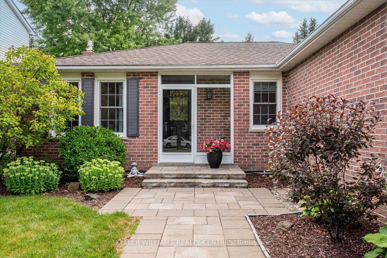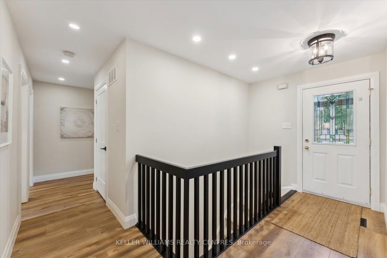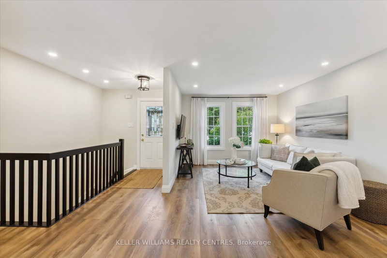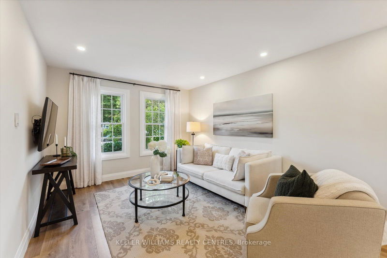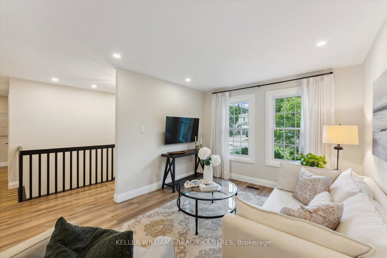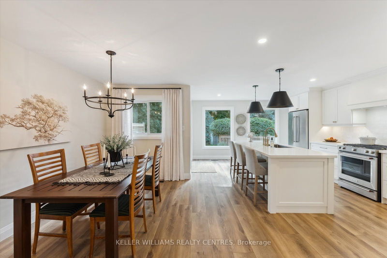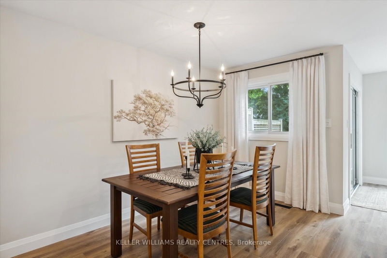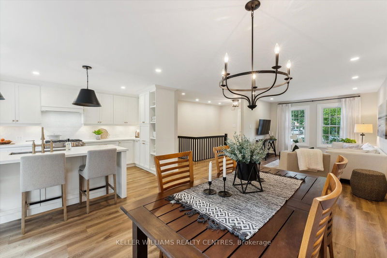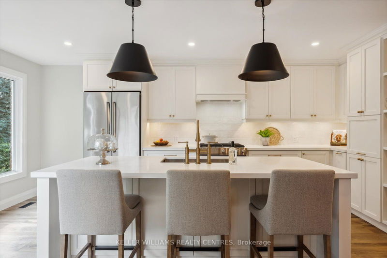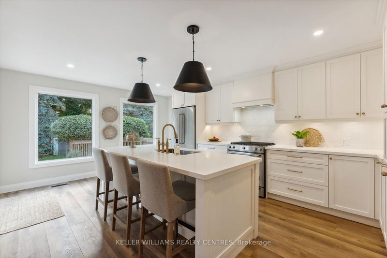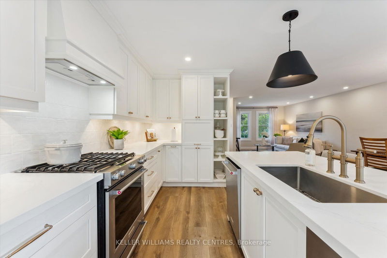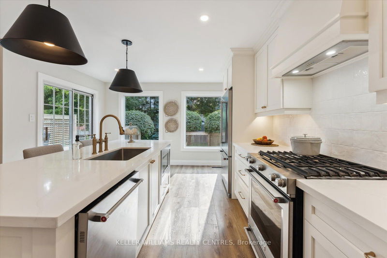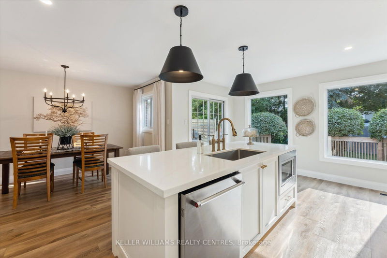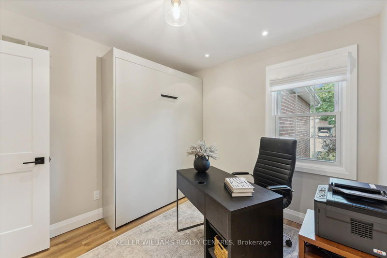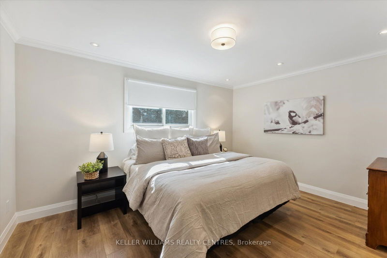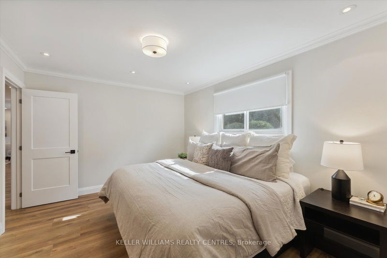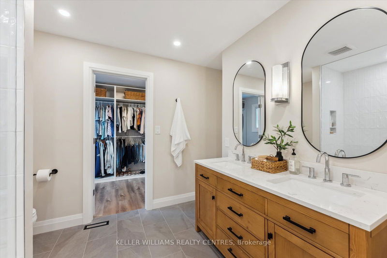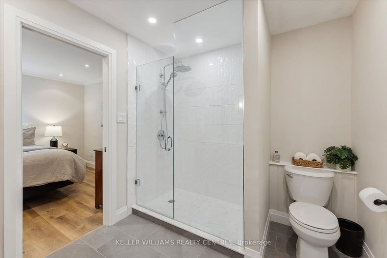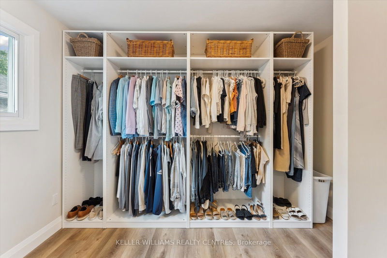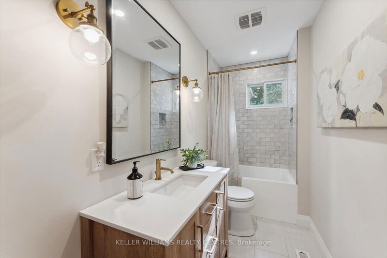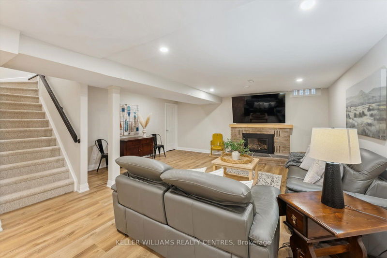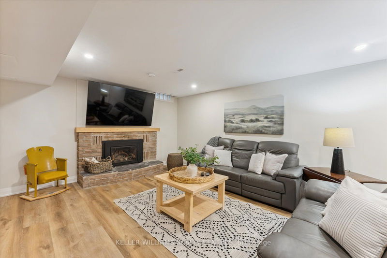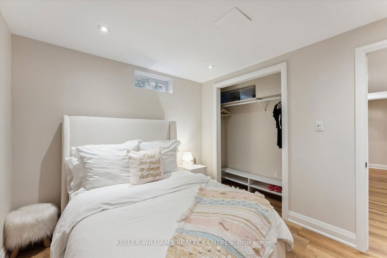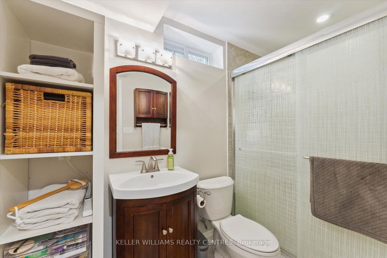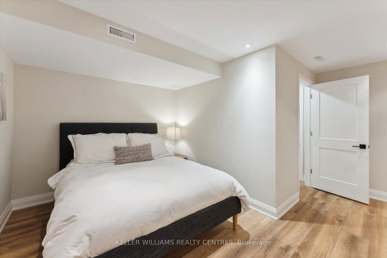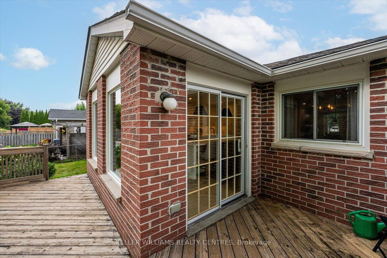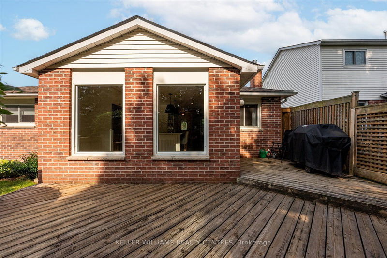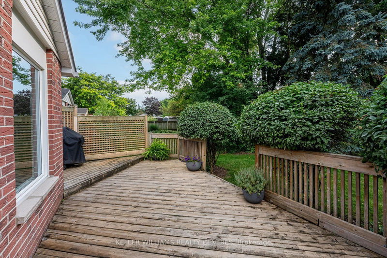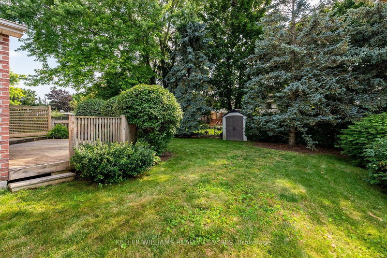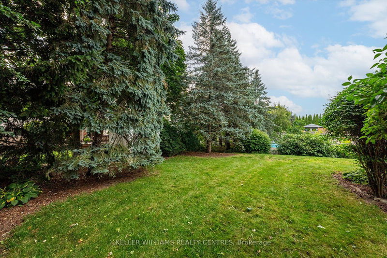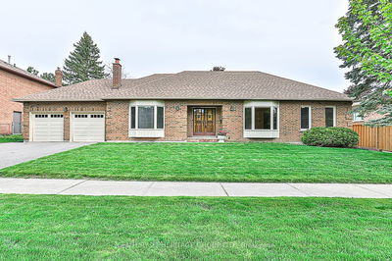Step inside to discover an open-concept layout that perfectly blends style and comfort. The heart of the home is the amazing kitchen, boasting high-end appliances, custom cabinetry, and elegant countertops, an ideal space for both everyday cooking and entertaining guests. The living areas are bathed in natural light, creating a warm and inviting atmosphere. The spacious master suite is a true retreat, featuring a lavish ensuite bathroom with premium finishes and a large custom walk-in closet that caters to all your storage needs. The second bedroom is also generously sized, offering flexibility for a guest room w/built in murphy bed, home office, or personal sanctuary. Every inch of this home has been thoughtfully renovated from top to bottom, ensuring high-quality craftsmanship and attention to detail throughout. The beautiful bathrooms exude a sense of relaxation and luxury, perfectly complementing the overall aesthetic of the home. Outside, the property offers a tranquil setting with well-maintained landscaping and a private backyard, ideal for outdoor activities or simply unwinding after a long day. Located in a peaceful neighbourhood, 6 Rosebank Blvd provides easy access to local amenities, schools, parks, and transportation, making it a perfect choice for families, professionals, or anyone seeking a blend of comfort and convenience. Don't miss the opportunity to own this exquisite bungalow. schedule your viewing today and experience the unparalleled charm of 6 Rosebank Blvd.
Property Features
- Date Listed: Tuesday, August 20, 2024
- Virtual Tour: View Virtual Tour for 6 Rosebank Boulevard
- City: East Gwillimbury
- Neighborhood: Holland Landing
- Full Address: 6 Rosebank Boulevard, East Gwillimbury, L9N 1C9, Ontario, Canada
- Kitchen: Main
- Living Room: Combined W/Dining
- Listing Brokerage: Keller Williams Realty Centres - Disclaimer: The information contained in this listing has not been verified by Keller Williams Realty Centres and should be verified by the buyer.


