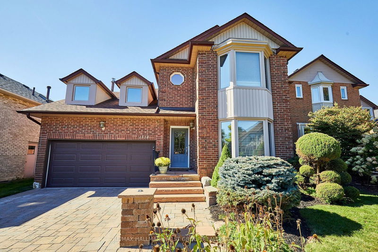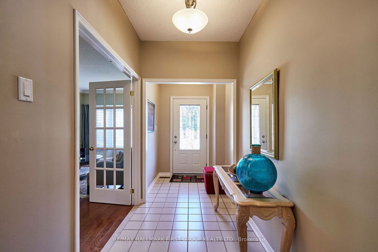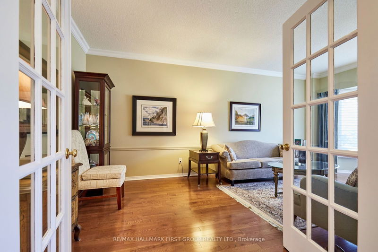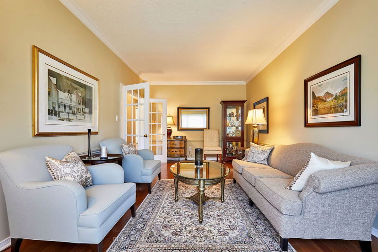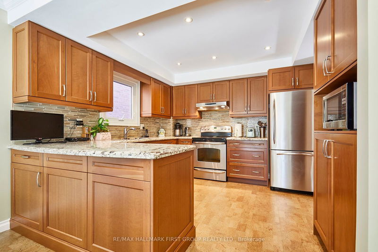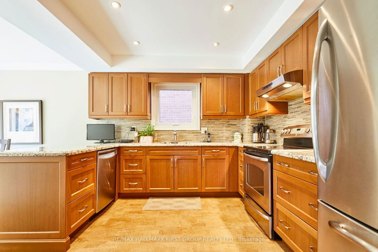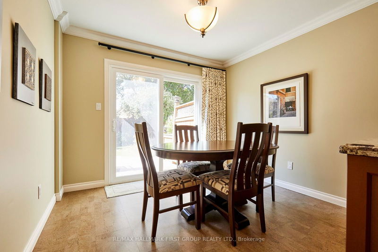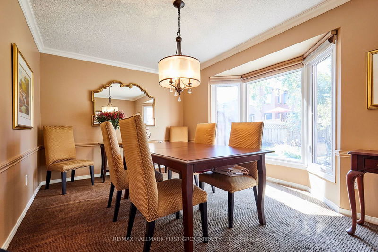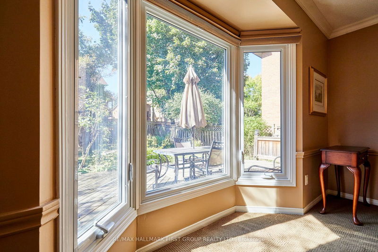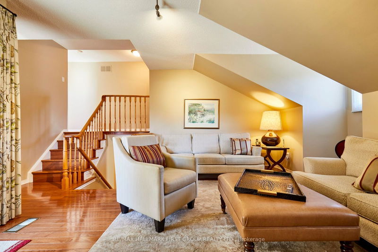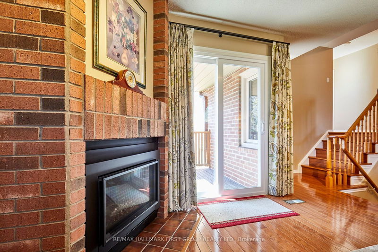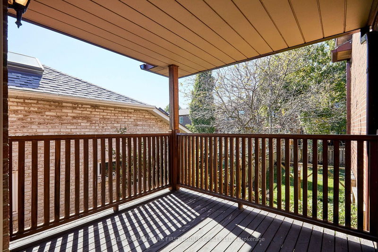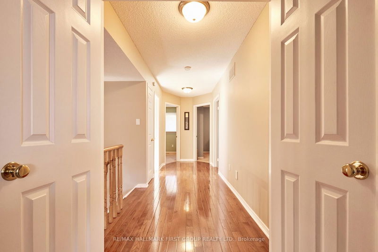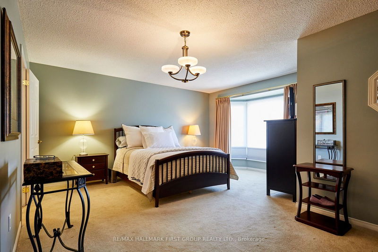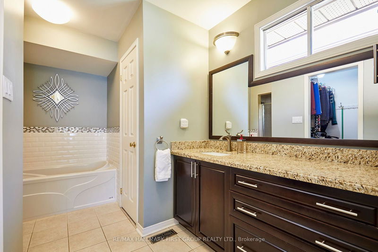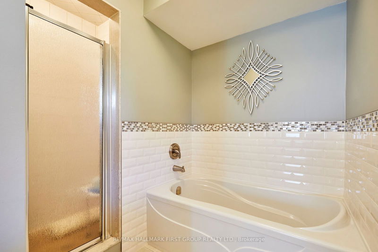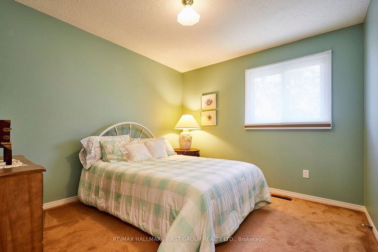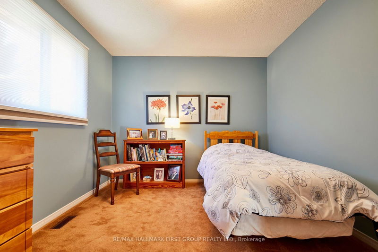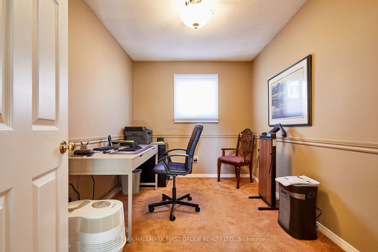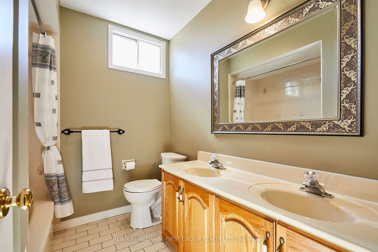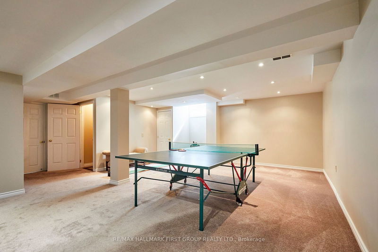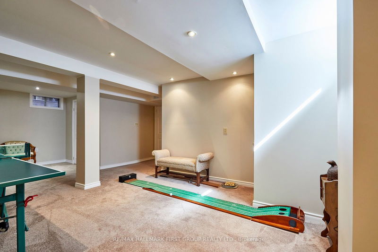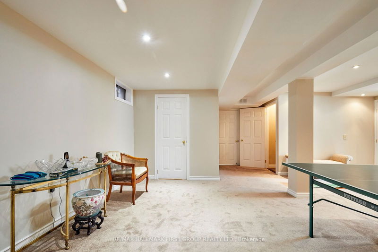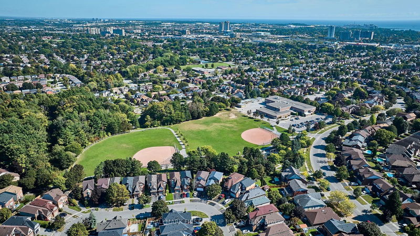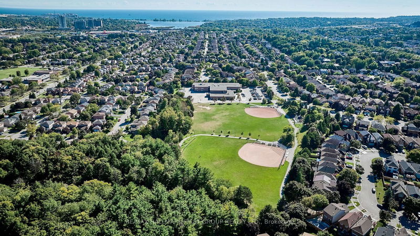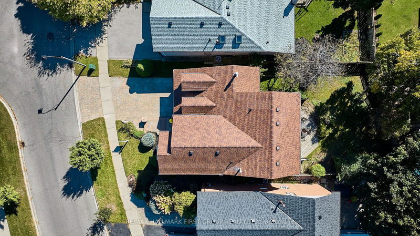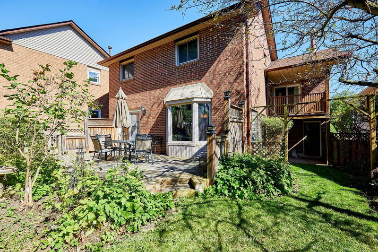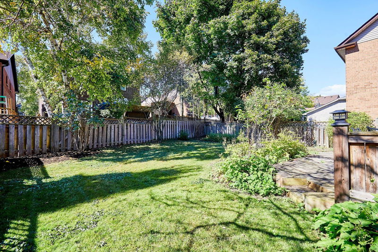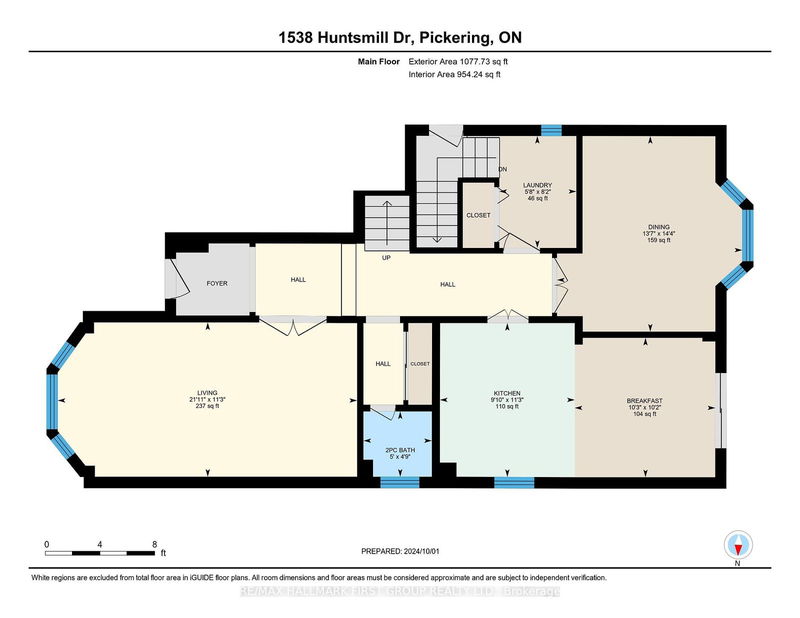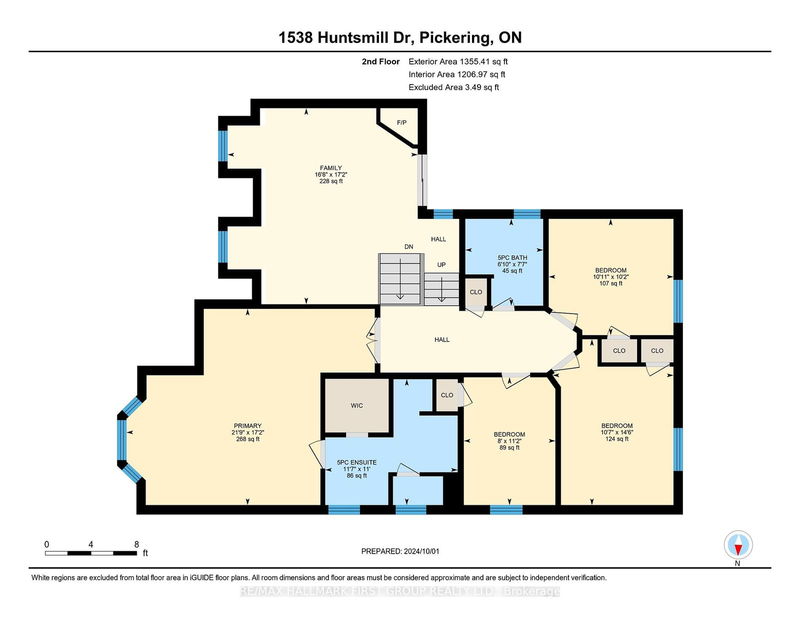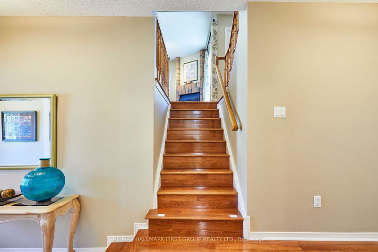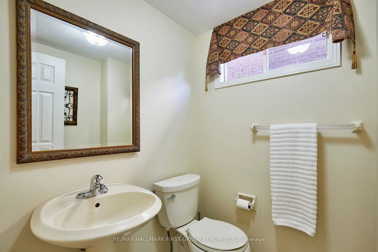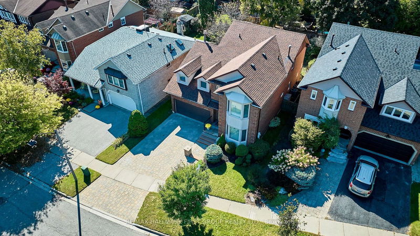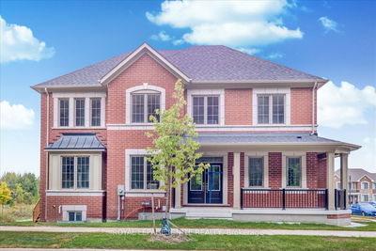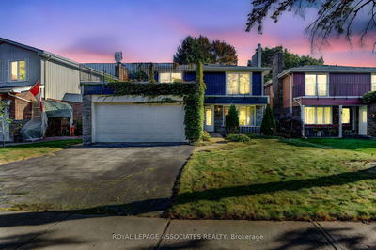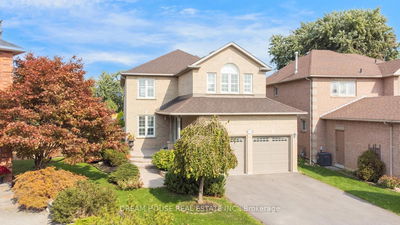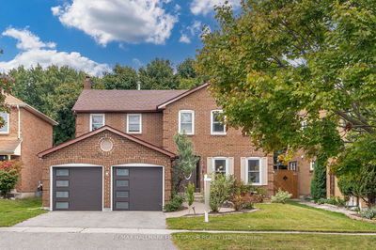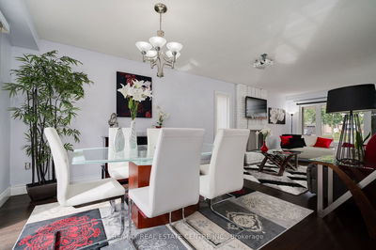Welcome to this meticulously maintained home in the sought-after John Boddy neighbourhood. This vibrant community is surrounded by lush parklands, playgrounds, and sports facilities, with Altona Forest nearby, offering scenic walking trails for nature lovers. The highly rated William Dunbar Public School is just a short walk away, and the area is well served by transit, including quick access to Pickering GO. The picturesque waterfront and a variety of fine dining, shopping and easy access to 401 and 407 are all close by. Inside, the home blends elegance with practical design. The inviting sunken foyer leads to a separate living room with gleaming hardwood floors, perfect for entertaining. The formal dining room overlooks the beautifully landscaped garden and deck, while the spacious kitchen boasts stunning granite countertops and a breakfast area with a walkout to the fenced backyard. The family room, featuring a gas fireplace and a walkout to a sundeck, is ideal for gatherings. The finished recreation and games room provides additional space for family events and entertaining.
Property Features
- Date Listed: Wednesday, October 02, 2024
- Virtual Tour: View Virtual Tour for 1538 Huntsmill Drive
- City: Pickering
- Neighborhood: Liverpool
- Major Intersection: FINCH AVE & HUNTSMILL DRIVE
- Full Address: 1538 Huntsmill Drive, Pickering, L1V 5J5, Ontario, Canada
- Living Room: French Doors, Hardwood Floor, Crown Moulding
- Kitchen: Cork Floor, Granite Counter, Stainless Steel Appl
- Family Room: Gas Fireplace, Hardwood Floor, Walk-Out
- Listing Brokerage: Re/Max Hallmark First Group Realty Ltd. - Disclaimer: The information contained in this listing has not been verified by Re/Max Hallmark First Group Realty Ltd. and should be verified by the buyer.

