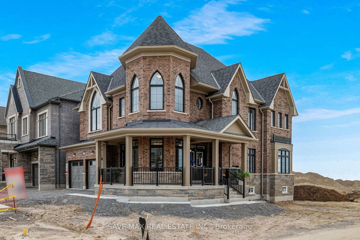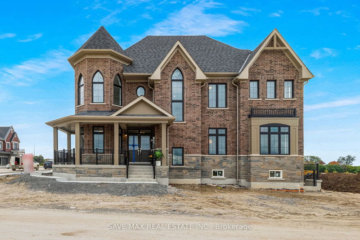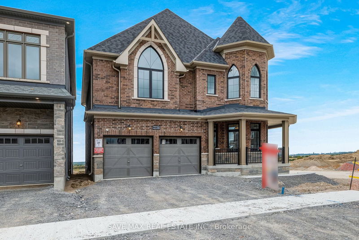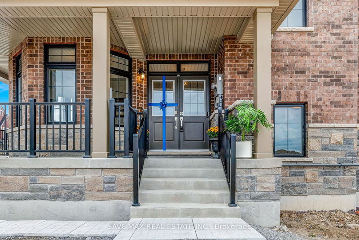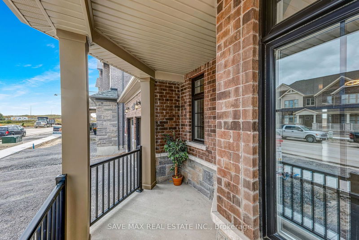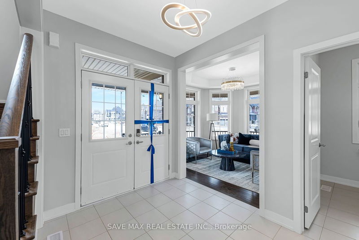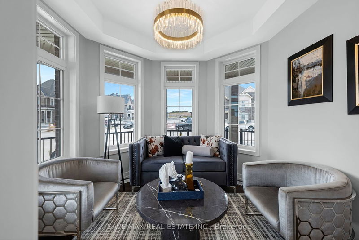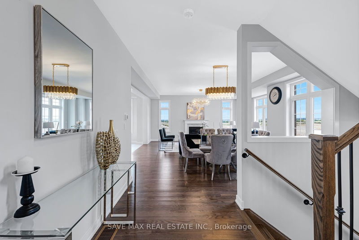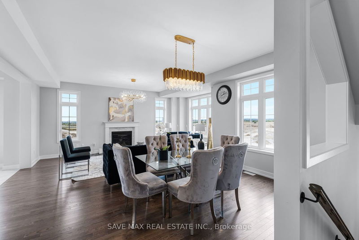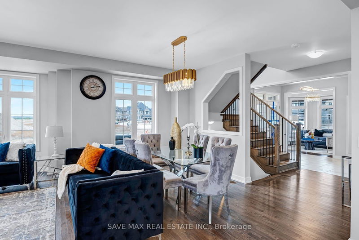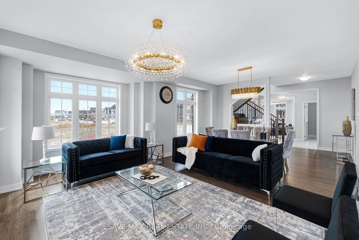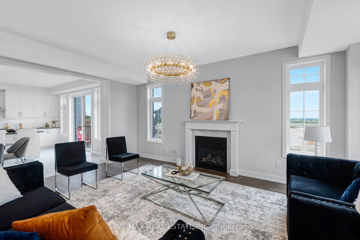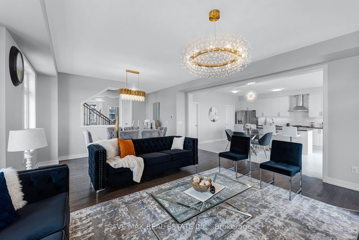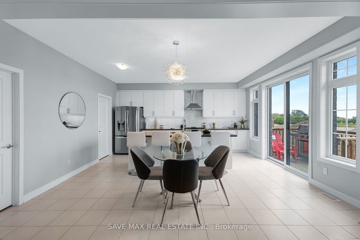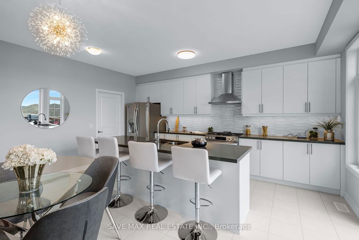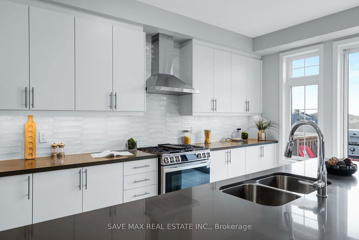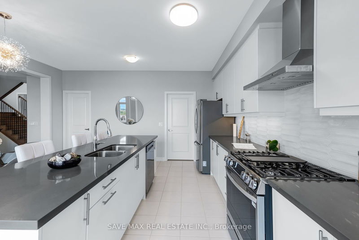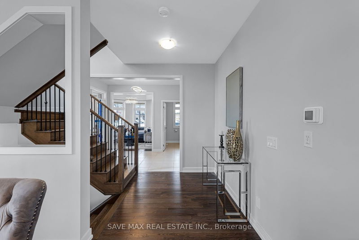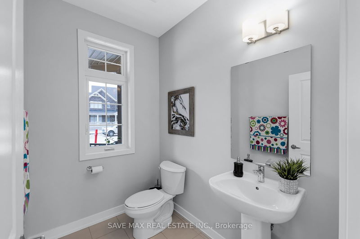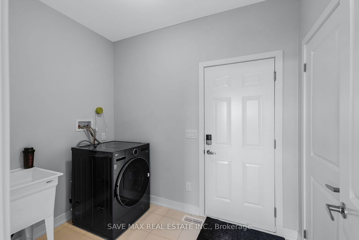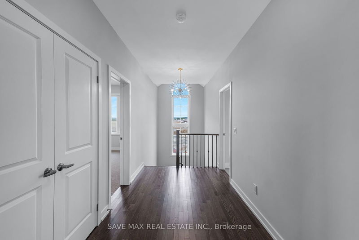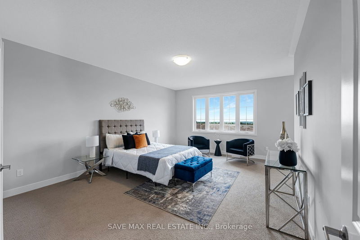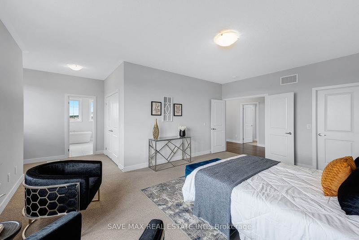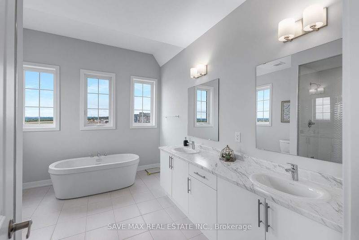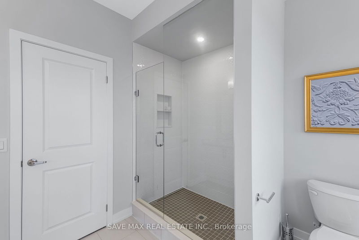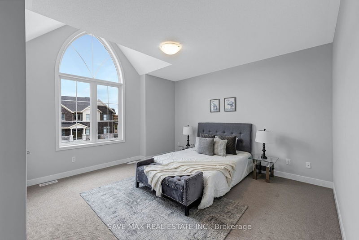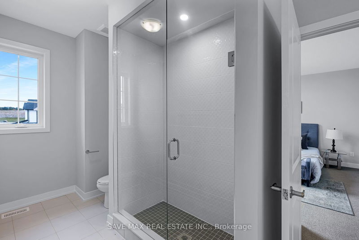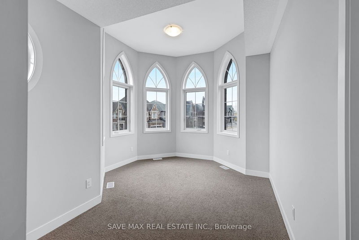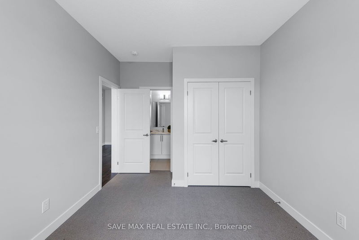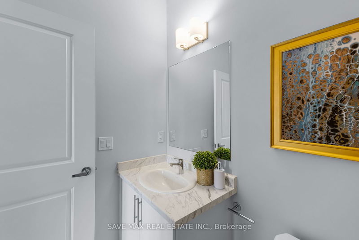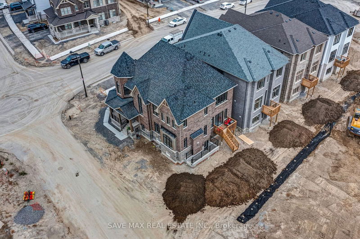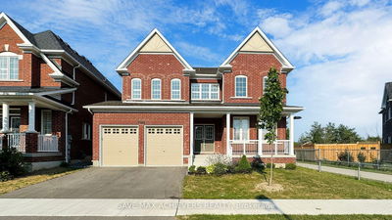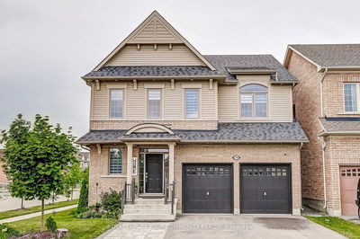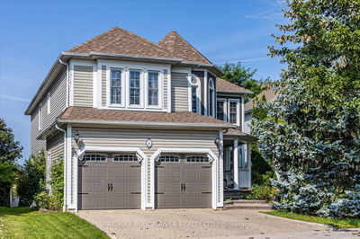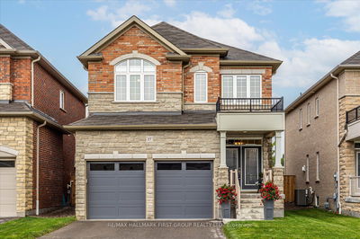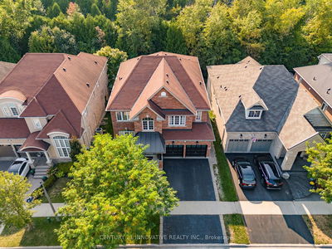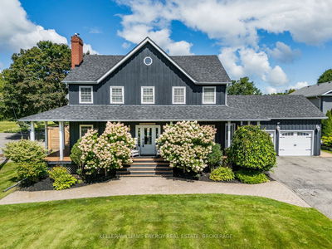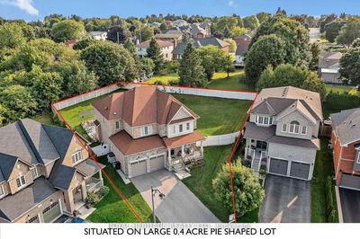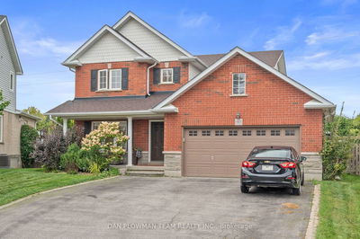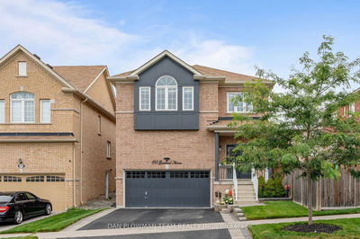Welcome to this magnificent corner lot home by Minto, located in Oshawa Norths most desirable community. Spanning approximately 3,000 sqft, this 44-foot wide property expands to nearly 60 feet at the rear, offering a vast living space filled with luxurious upgrades. The home has undergone over $175K in enhancements, including a chefs dream kitchen with top-of-the-line stainless steel appliances, upgraded cabinetry, elegant quartz countertops, and a spacious island perfect for entertaining. The main floor impresses with 9-foot ceilings, a natural gas fireplace, and a versatile den, making it ideal for both relaxing and working from home. A stunning oak staircase leads to the second floor, where smooth ceilings and high-end finishes create a sophisticated atmosphere. This premium home is ideally located just steps away from the upcoming Community Park and within minutes of HWY 407, providing easy access to local amenities such as Walmart, Superstore, banks, and restaurants, ensuring everything you need is close at hand. The luxurious feel extends throughout the house, where every detail has been meticulously crafted to ensure maximum comfort and style. With ample living space and a thoughtful layout, this property offers the perfect blend of luxury, convenience, and privacy, making it one of the most coveted homes in the area. Dont miss the chance to make this dream home your own!
Property Features
- Date Listed: Wednesday, October 02, 2024
- Virtual Tour: View Virtual Tour for 2336 VERNE BOWEN Street
- City: Oshawa
- Neighborhood: Kedron
- Full Address: 2336 VERNE BOWEN Street, Oshawa, L1L 0V6, Ontario, Canada
- Family Room: Main
- Kitchen: Main
- Listing Brokerage: Save Max Real Estate Inc. - Disclaimer: The information contained in this listing has not been verified by Save Max Real Estate Inc. and should be verified by the buyer.

