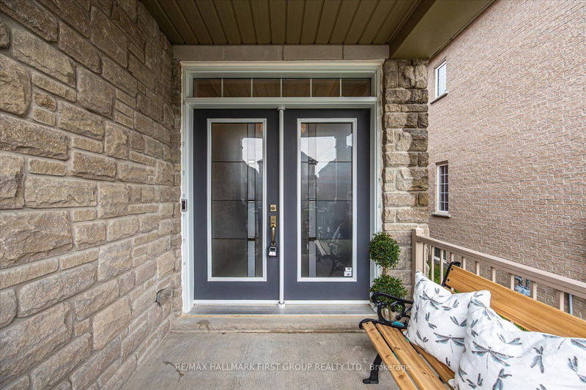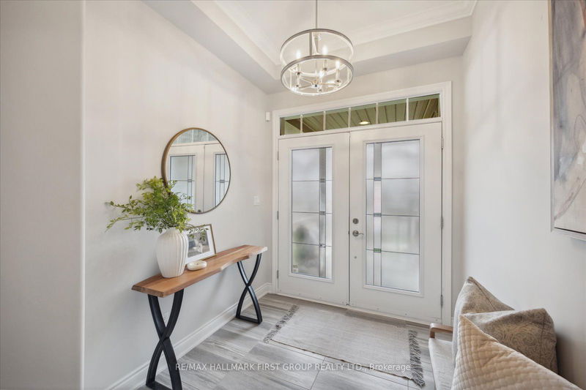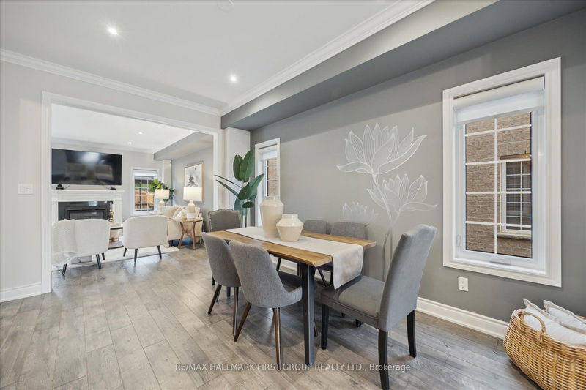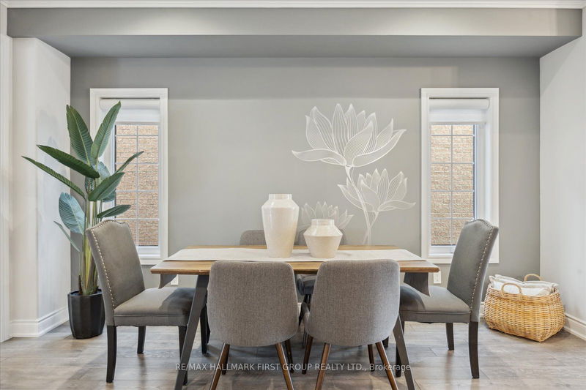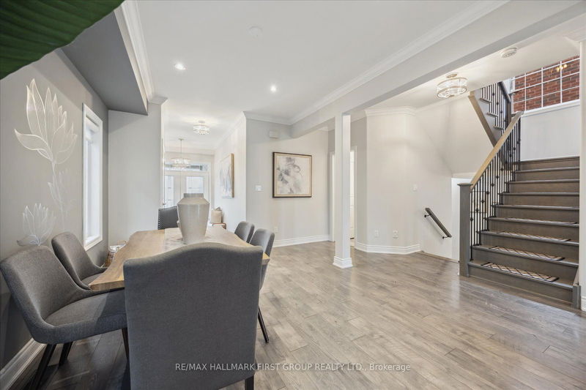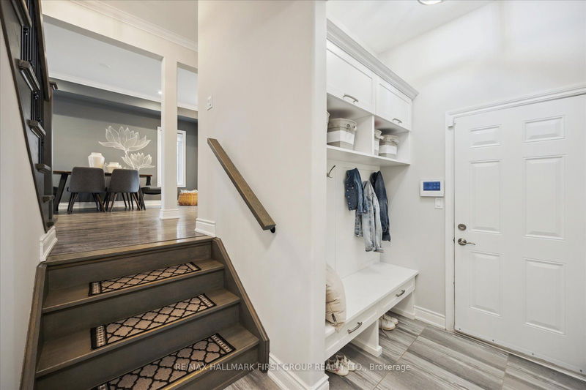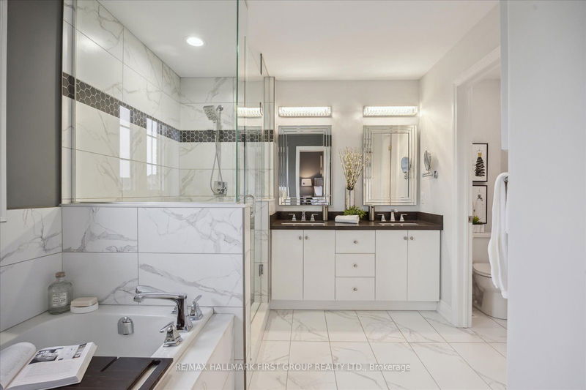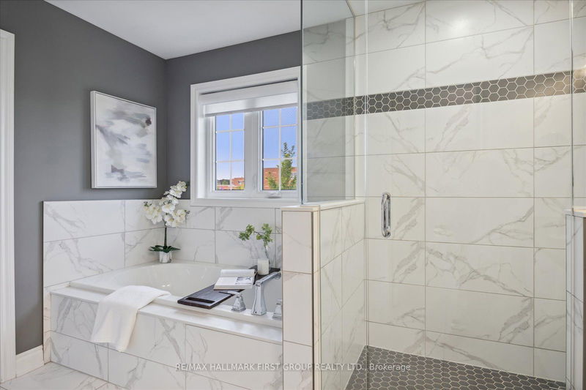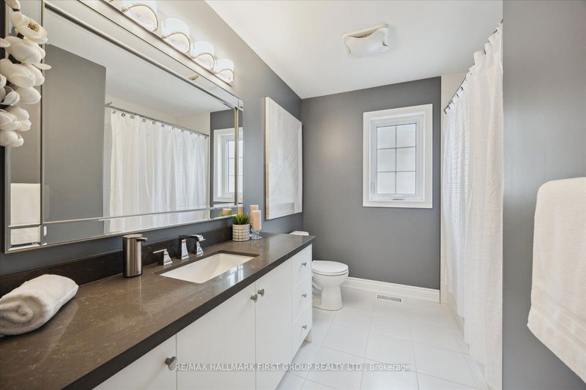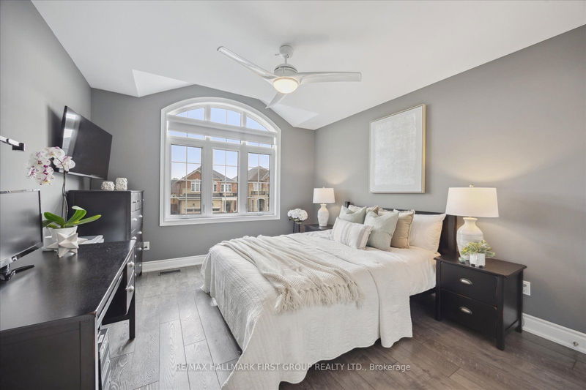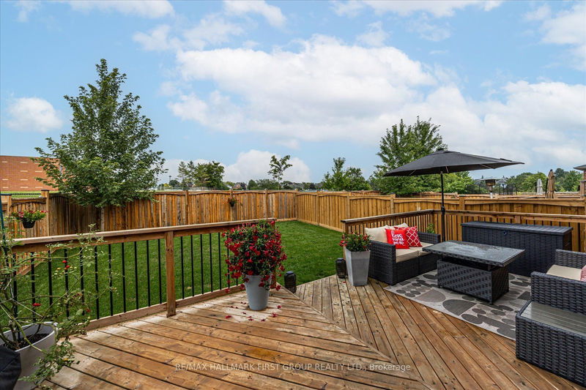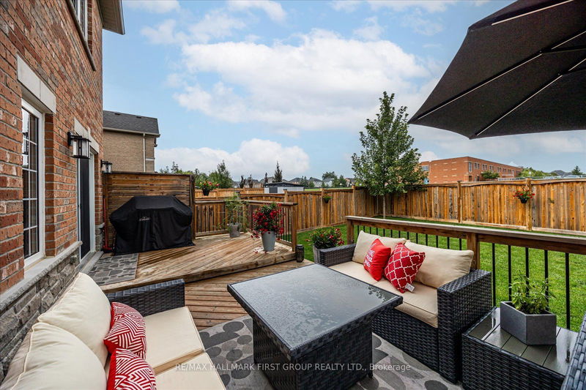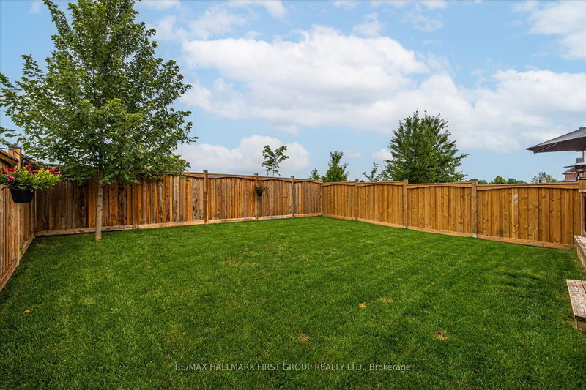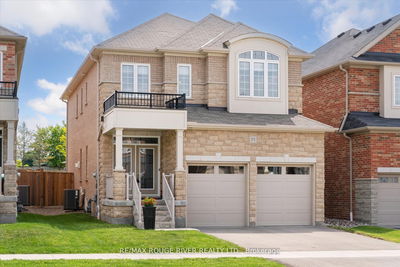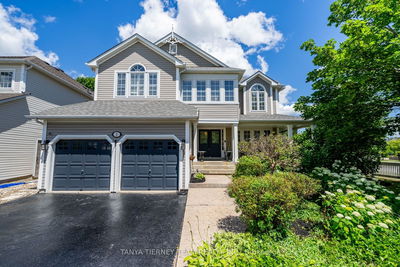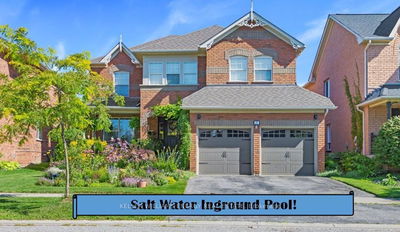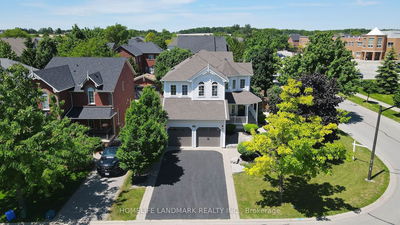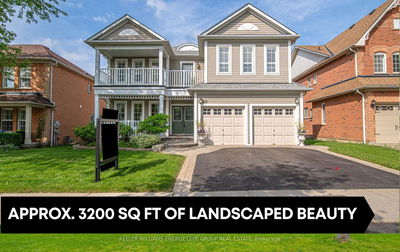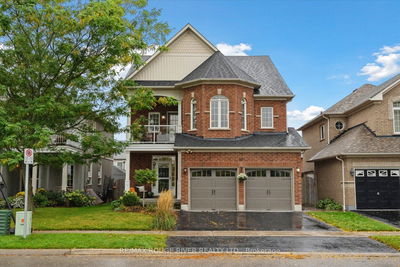Experience the elegance of 27 St Augustine Drive in Brooklin, which is six years new and features an all-brick and stone exterior with stunning curb appeal. Inside, you will find an open-concept floor plan with large principal rooms. These custom features include designer decor, with 9-foot smooth ceilings on the main floor, crown mouldings, tall baseboards, and bull-nosed walls throughout the home, all enhanced by beautiful light fixtures, pot lights, window coverings and ceiling fans. This stunning kitchen features a sleek ceramic backsplash, elegant quartz countertops, and a modern wall oven and cooktop. The spacious center island provides ample workspace and seating, perfect for cooking and entertaining. Upstairs, discover spacious rooms, including the primary suite featuring a luxurious 5-piece ensuite with dual vanities, a glassed-in stand-up shower, and a soaking tub. There are three more generously sized bedrooms and the convenience of a second-floor laundry room. The home backs onto a tranquil park space, offering privacy. The highlight is a spacious deck, perfect for outdoor entertaining, dining, and relaxing. Exterior hot water spigot.
Property Features
- Date Listed: Thursday, July 25, 2024
- Virtual Tour: View Virtual Tour for 27 St Augustine Drive
- City: Whitby
- Neighborhood: Brooklin
- Major Intersection: St Augustine/Nathan
- Full Address: 27 St Augustine Drive, Whitby, L1M 0L7, Ontario, Canada
- Kitchen: Quartz Counter, Breakfast Bar, Eat-In Kitchen
- Listing Brokerage: Re/Max Hallmark First Group Realty Ltd. - Disclaimer: The information contained in this listing has not been verified by Re/Max Hallmark First Group Realty Ltd. and should be verified by the buyer.



