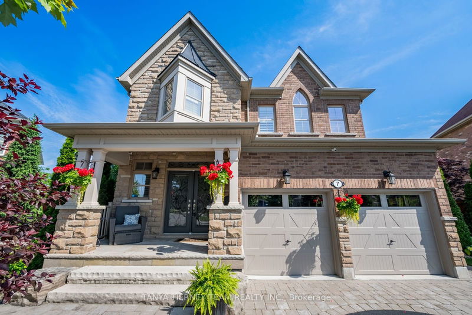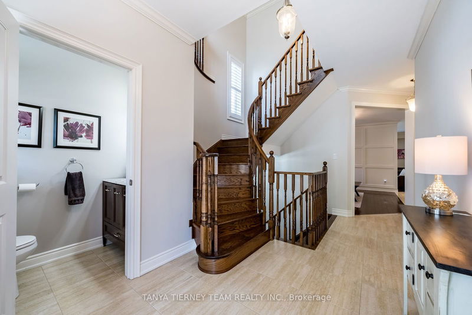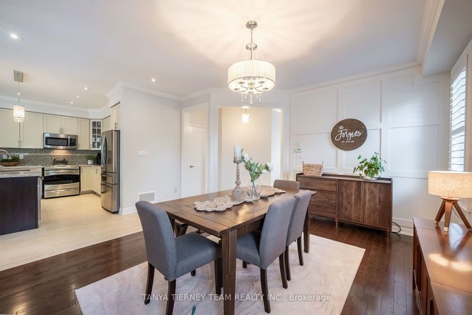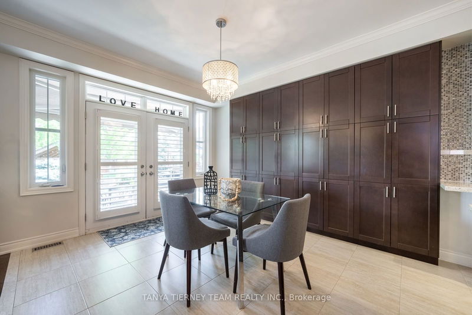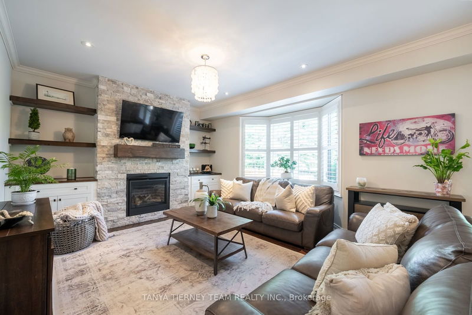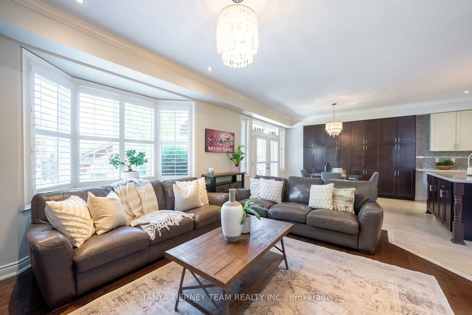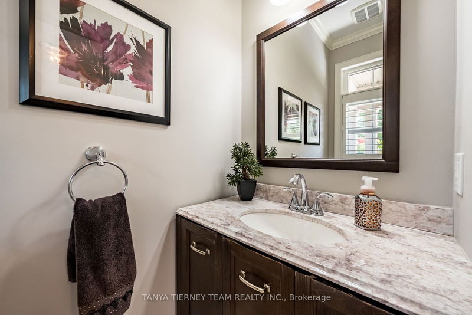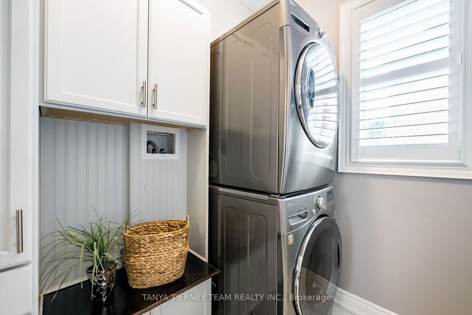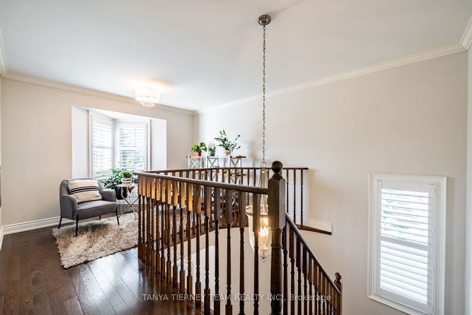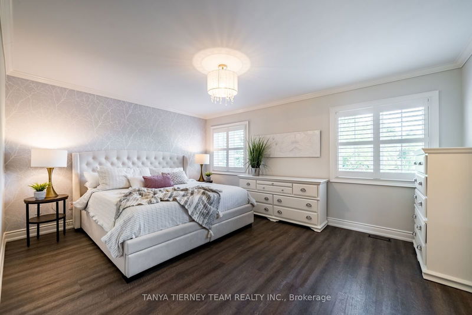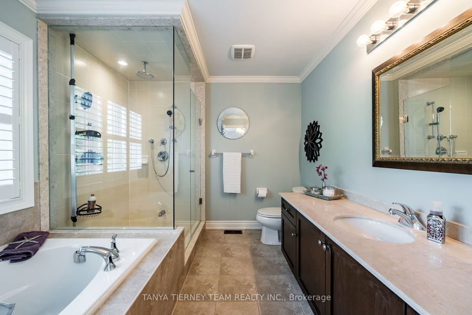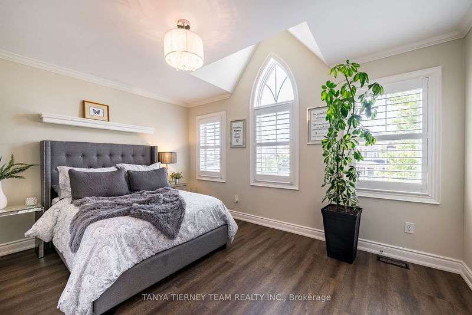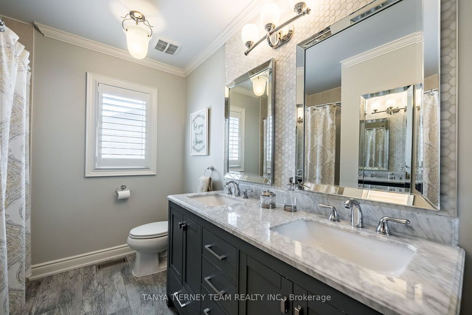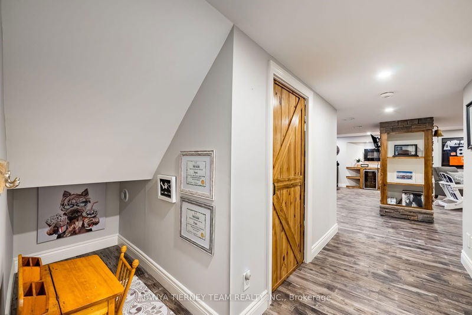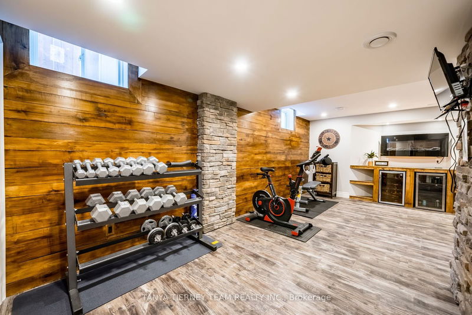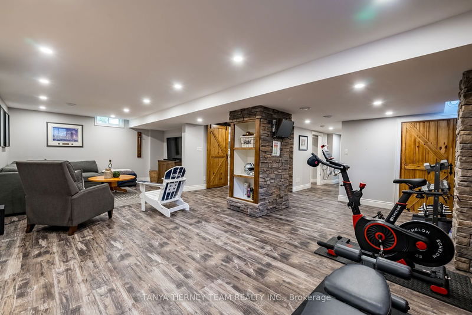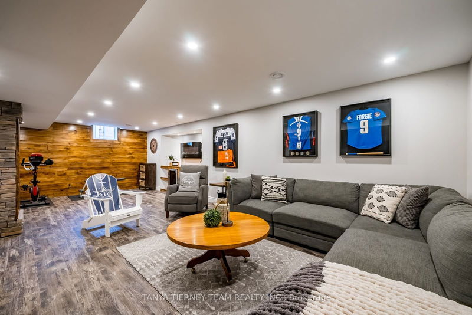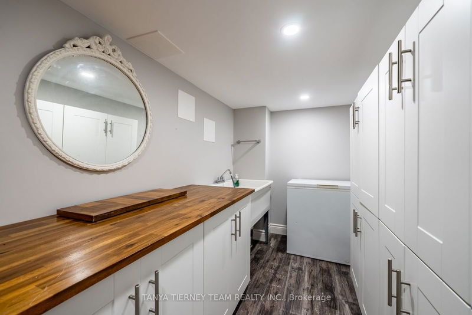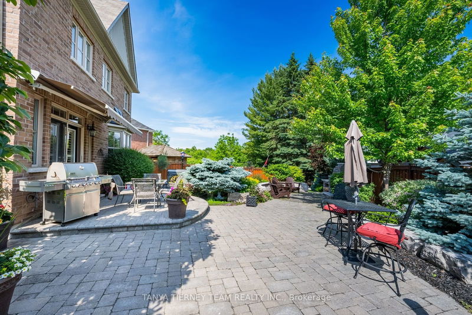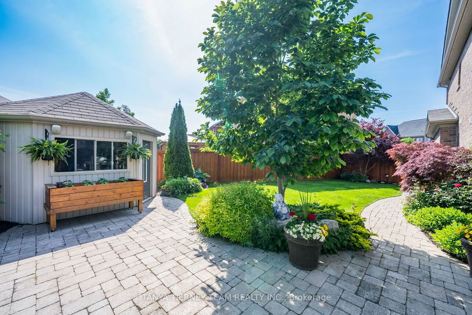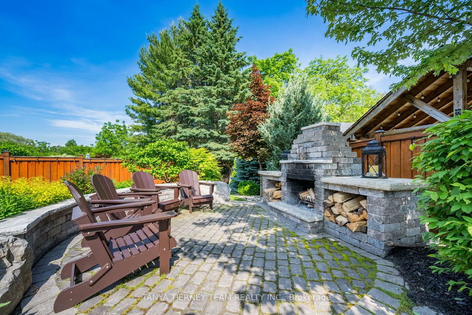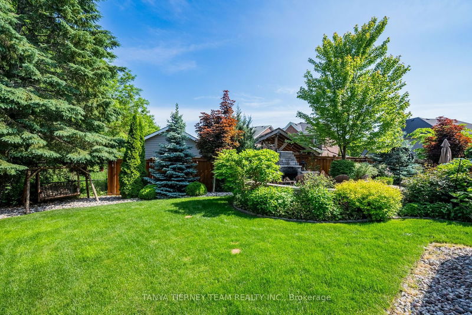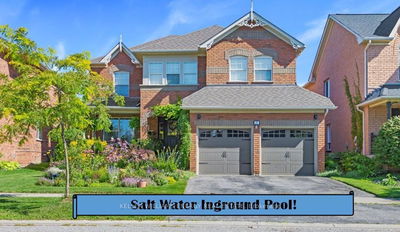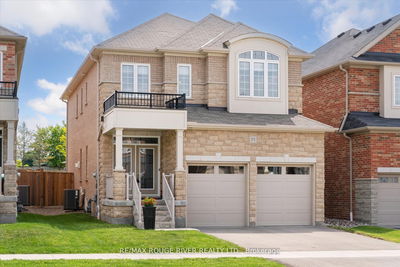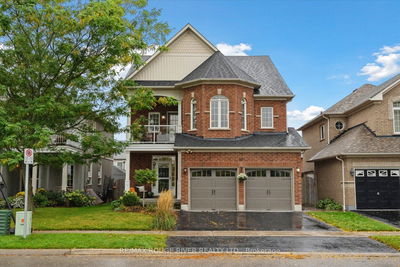Premium 150ft lot with picturesque wooded ravine views! This spectacular 4 bedroom, 4 bath, custom Zancor built 'Louisa' model is situated on a pie shaped lot with manicured landscaping, expansive interlock, custom outdoor stone fireplace, lush gardens, gas BBQ hookup, retractable awning with remote, in-ground sprinkler system, relaxing hot tub, lean-to shed & cabana with hydro! No detail has been overlooked from the extensive upgrades including hardwood floors including staircase, crown moulding, california shutters, smooth ceilings, upgraded trim, 200 amp service & the list goes on! Designed with entertaining in mind in the elegant formal dining room with wainscotting. Spacious great room with cozy gas fireplace with stone facia '22 & custom built-ins. Gourmet kitchen boasting a working centre island accented by pendant lighting, backsplash, stainless steel appliances & extended breakfast area with wall to wall pantry & garden door walk-out to the private backyard oasis! Convenient main floor laundry/mud room with garage access & built-in bench. The 2nd level offer 4 generous bedrooms including the primary retreat with incredible 4pc ensuite with granite vanity & walk-in closet with organizers. Room to grow in the gorgeous sound proofed rec room with above grade windows, luxury vinyl plank floors with Dri-Core subfloor, upgraded spray foam insulation, 3pc bath with heated tile floor, cold cellar, workshop, built-in aquarium, custom maple accent wall, electric fireplace, dry bar area with 2 beverage fridges, 4 barn doors & ample storage space! This home is tastefully decorated & truly exemplifies pride of ownership throughout!
Property Features
- Date Listed: Wednesday, July 03, 2024
- Virtual Tour: View Virtual Tour for 7 Burning Springs Place
- City: Whitby
- Neighborhood: Brooklin
- Major Intersection: Wycombe & Columbus Rd E
- Full Address: 7 Burning Springs Place, Whitby, L1M 0H1, Ontario, Canada
- Kitchen: Granite Counter, Centre Island, Stainless Steel Appl
- Listing Brokerage: Tanya Tierney Team Realty Inc. - Disclaimer: The information contained in this listing has not been verified by Tanya Tierney Team Realty Inc. and should be verified by the buyer.

