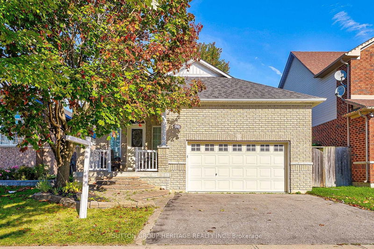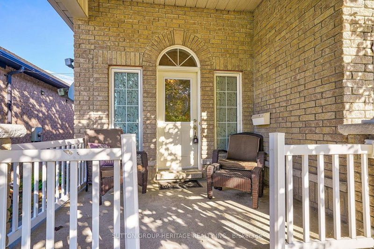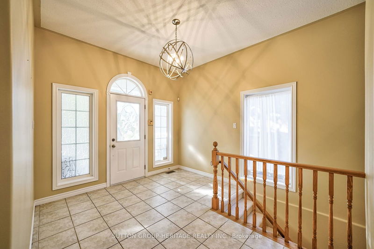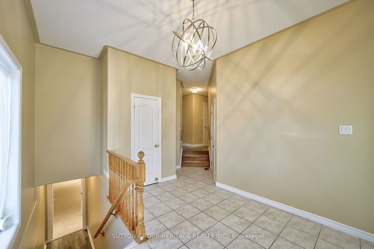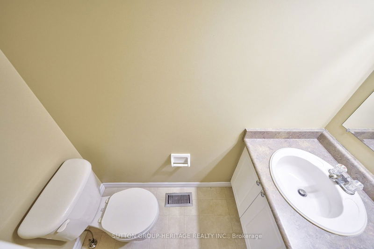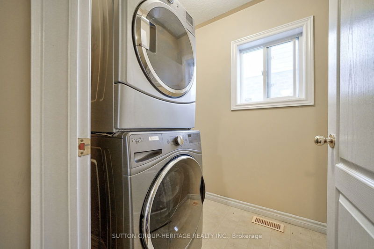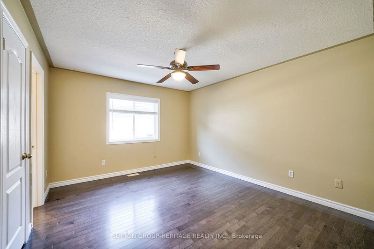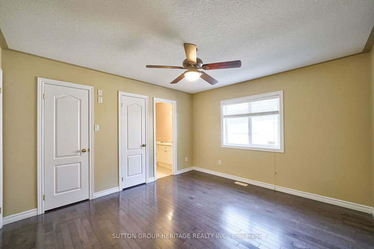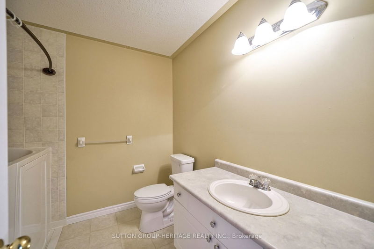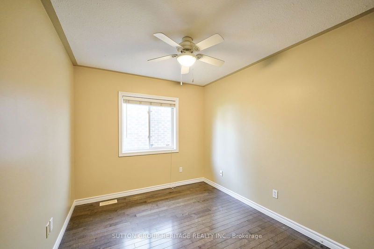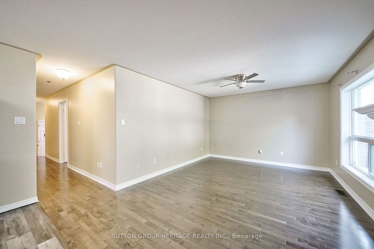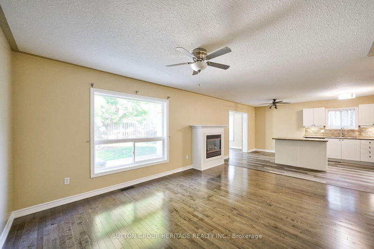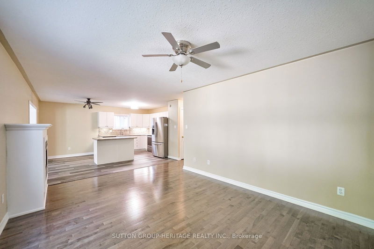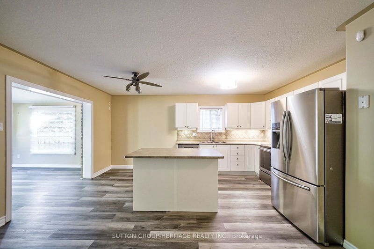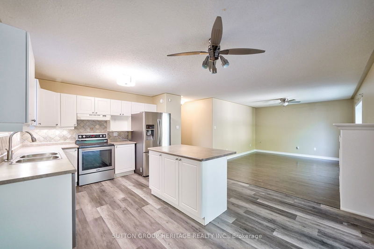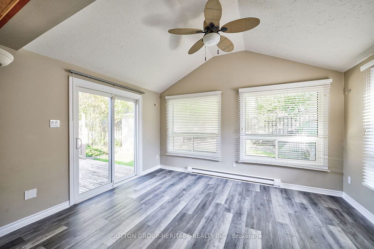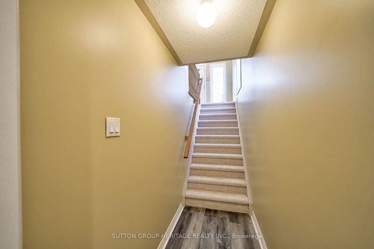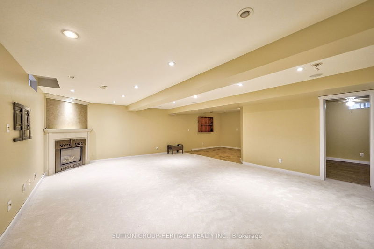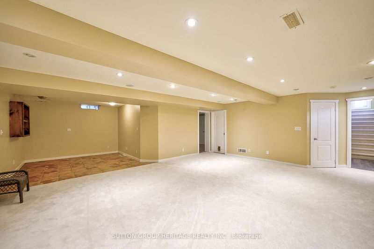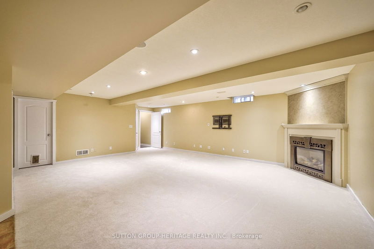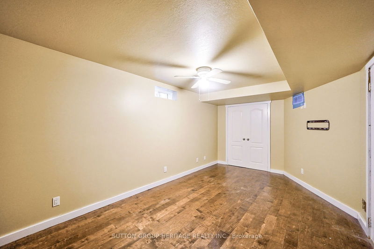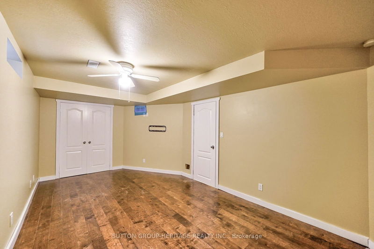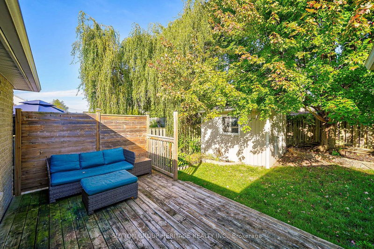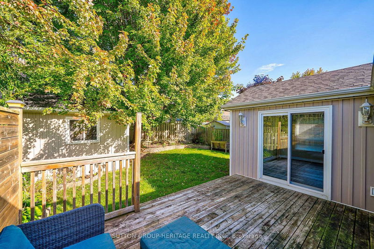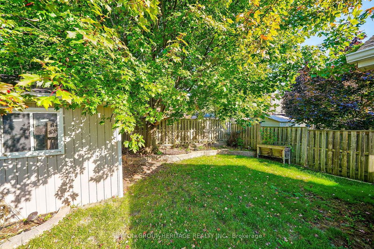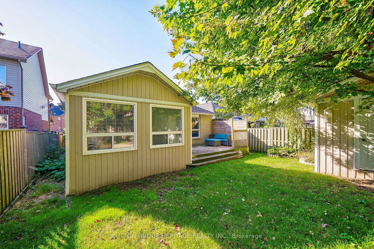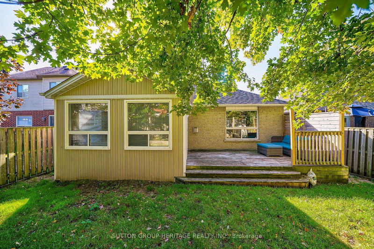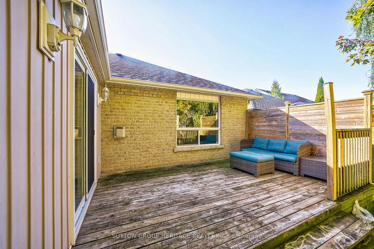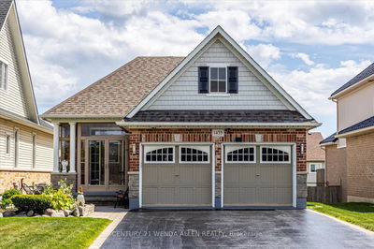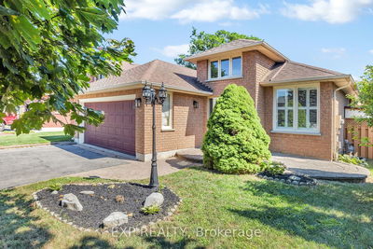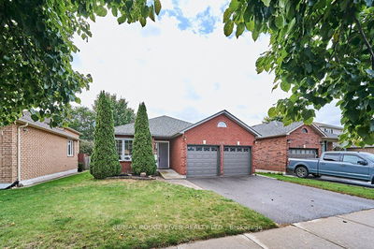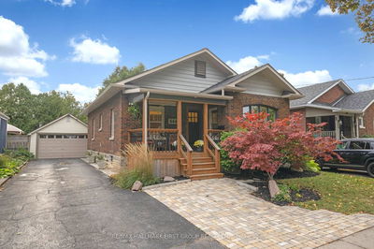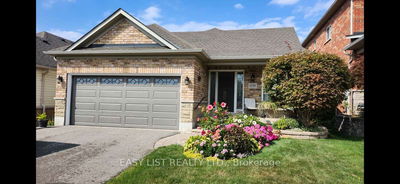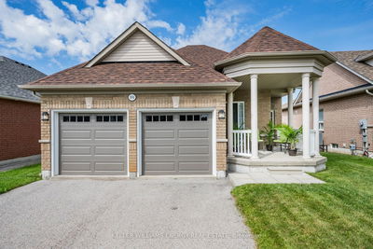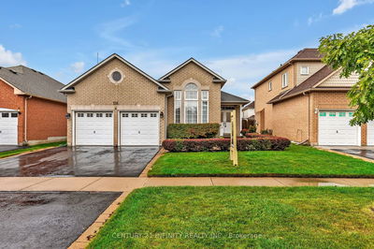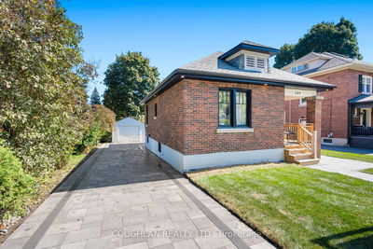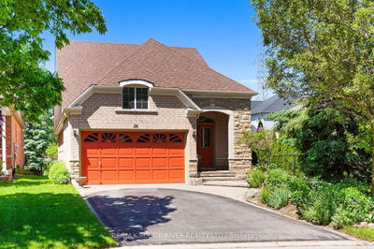Welcome to this lovely open concept 2+1 bedroom Bungalow. Located in a great neighborhood within minutes of HWY 401, golf course, shops, parks, schools, and restaurants. Freshly Painted, this home features a large entrance area with access to garage & ceramic floor; main floor Laundry Room; Primary Bedroom with ensuite bath & walk-in closet; eat-in kitchen with breakfast bar & under-cabinet lighting; living room with gas fireplace; family room with walk-out to deck & yard. Finished basement includes rec room with gas fireplace and new carpet (Oct. 2024); 3rd bedroom; storage & utility room.
Property Features
- Date Listed: Thursday, October 03, 2024
- Virtual Tour: View Virtual Tour for 26 Southfield Avenue
- City: Clarington
- Neighborhood: Courtice
- Major Intersection: Gord Vinson Ave/Fenning Dr
- Full Address: 26 Southfield Avenue, Clarington, L1E 3H1, Ontario, Canada
- Kitchen: Breakfast Bar, Breakfast Area, Eat-In Kitchen
- Living Room: Fireplace
- Family Room: Walk-Out, O/Looks Garden
- Listing Brokerage: Sutton Group-Heritage Realty Inc. - Disclaimer: The information contained in this listing has not been verified by Sutton Group-Heritage Realty Inc. and should be verified by the buyer.

