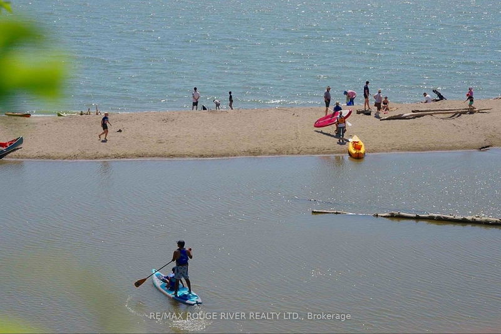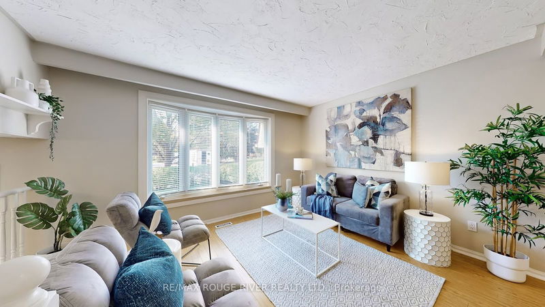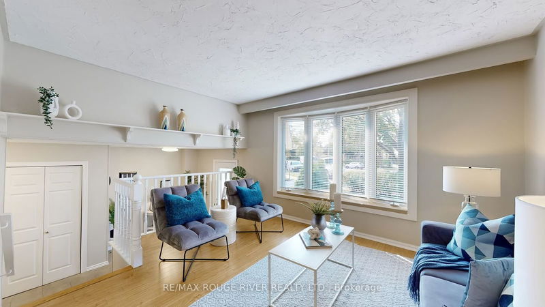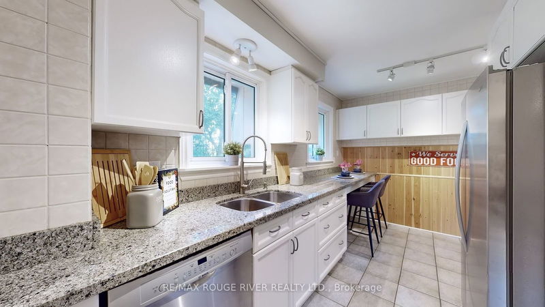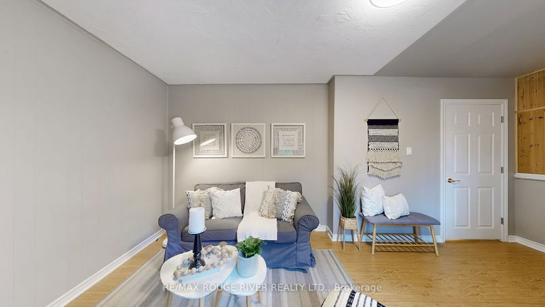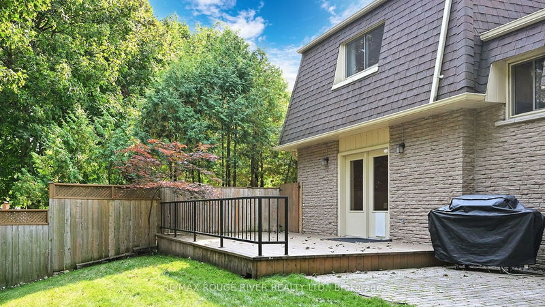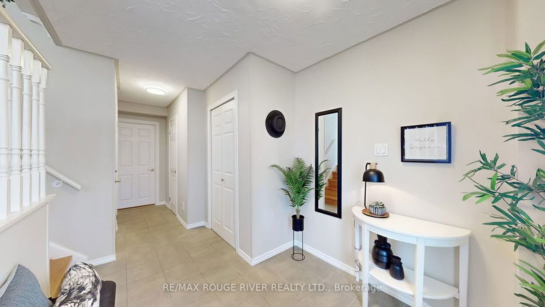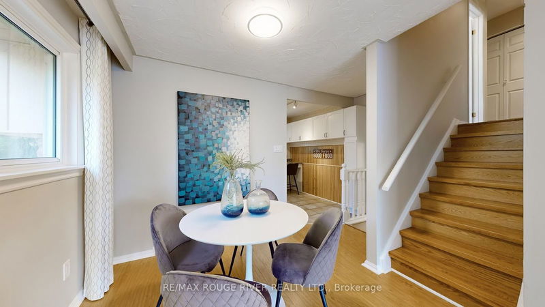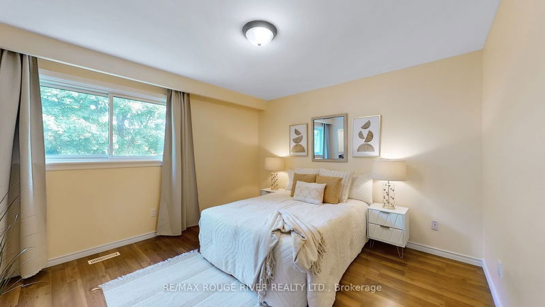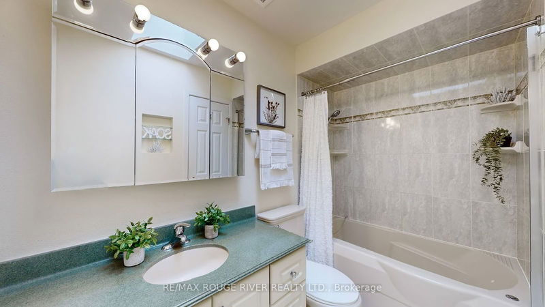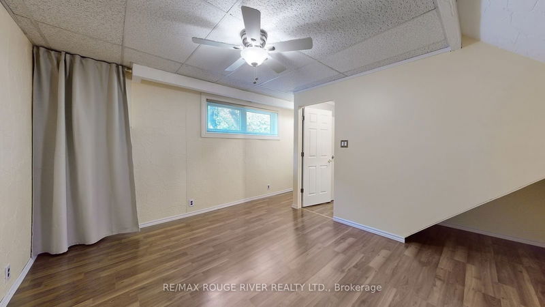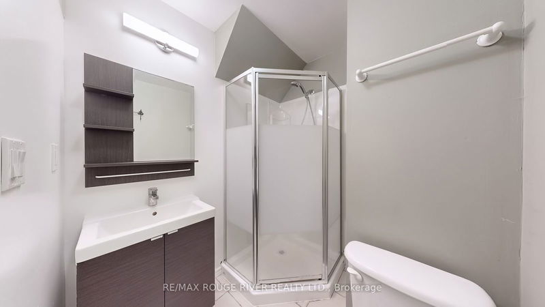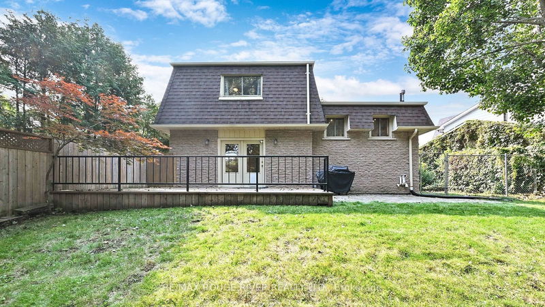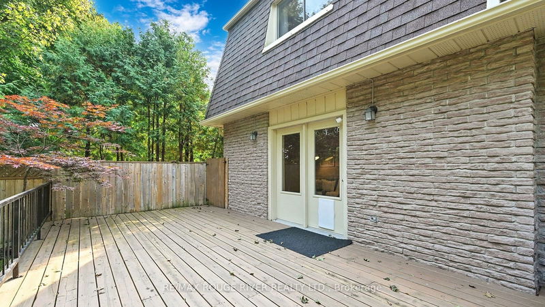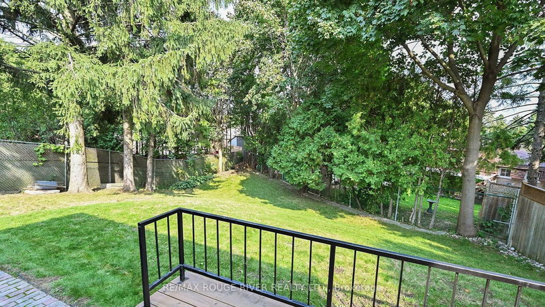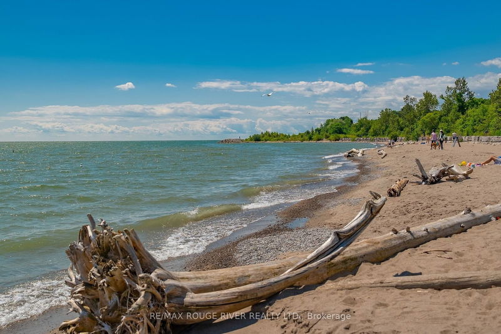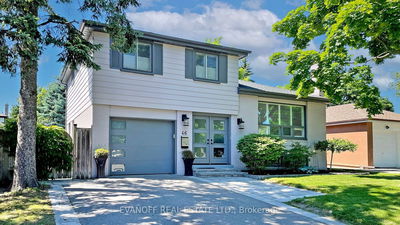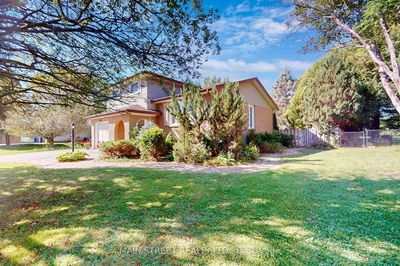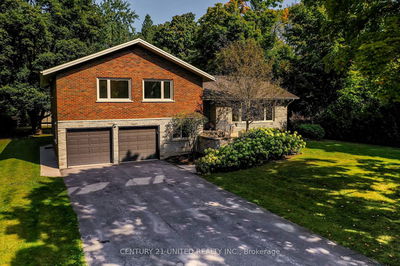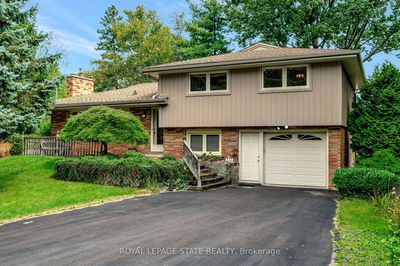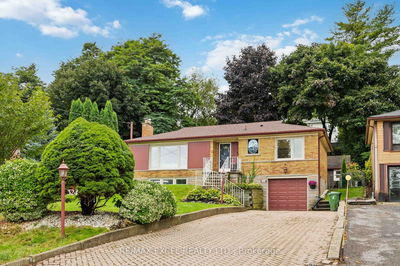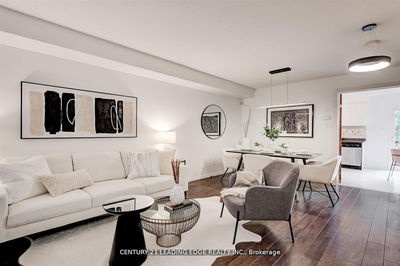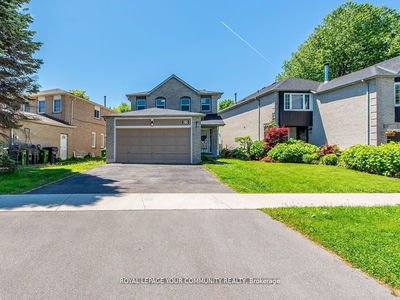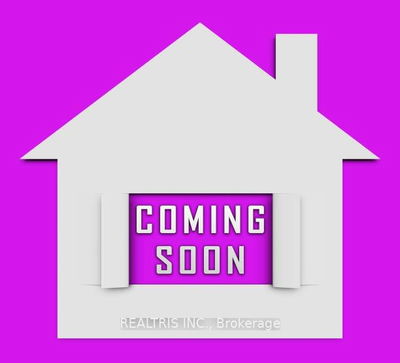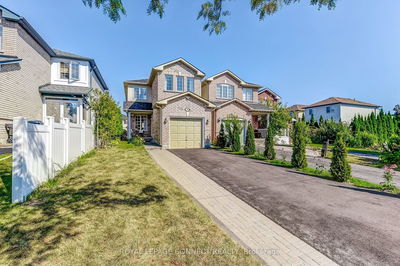Prime West Rouge Lakeside Community: Rare Opportunity...Sunny Sidesplit Nestled In Amazing Wooded Privacy On A Huge Secluded Premium Pie Shaped Lot On A Tree Lined Street. Child Friendly Low Traffic Court! Love Nature? You'll Love This Home! Exceptional & Immaculate Condition! Kitchen Upgrades..Granite Counters & 'Stainless Steel' Appliances. Bathroom Upgrades. This Model has Kitchen Overlooking the Family Room with a Wood Railing in between. (Wood Panels in both Kit & Family Rooms cover the existing Wood Railing...could easily be removed to return to Open Concept!). Excellent Home For A Growing Family. Enjoy Court Walkway Towards W.R. School! Wonderful Location Near Excellent Schools, Popular Black Dog Pub/Restaurant, Parks, TTC Buses, GO Train, National Park, Rouge Beach, Waterfront Trails Along The Lake & 401 Access!
Property Features
- Date Listed: Friday, October 04, 2024
- Virtual Tour: View Virtual Tour for 124 Beaverbrook Court
- City: Toronto
- Neighborhood: Rouge E10
- Major Intersection: Island Rd / East Ave
- Full Address: 124 Beaverbrook Court, Toronto, M1C 3A9, Ontario, Canada
- Living Room: Open Concept, Combined W/Dining
- Kitchen: Granite Counter, Stainless Steel Appl, O/Looks Backyard
- Family Room: Sliding Doors, W/O To Sundeck, W/O To Yard
- Listing Brokerage: Re/Max Rouge River Realty Ltd. - Disclaimer: The information contained in this listing has not been verified by Re/Max Rouge River Realty Ltd. and should be verified by the buyer.



