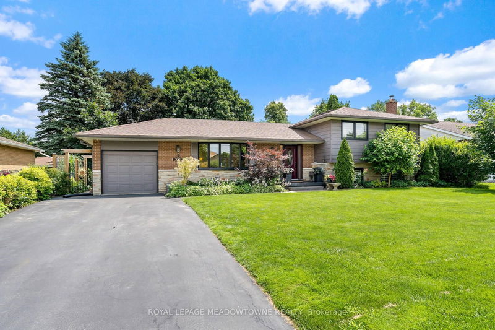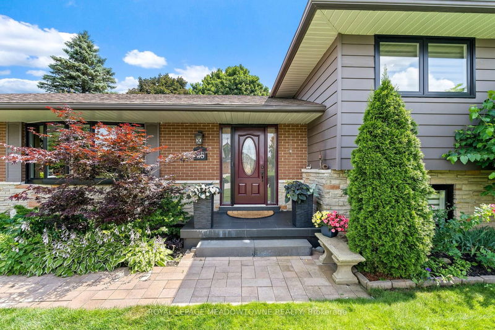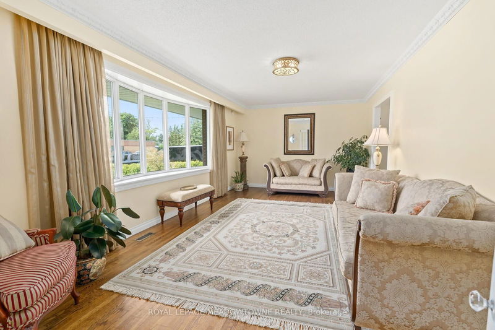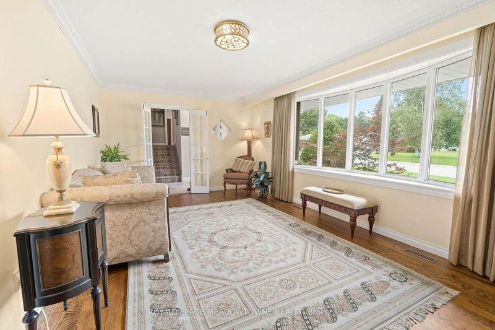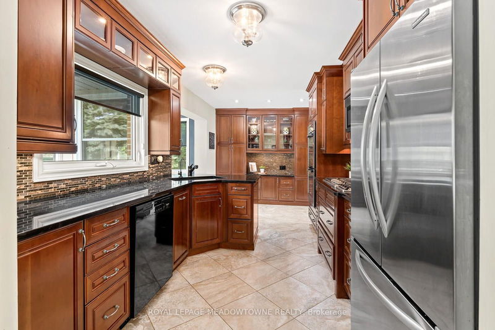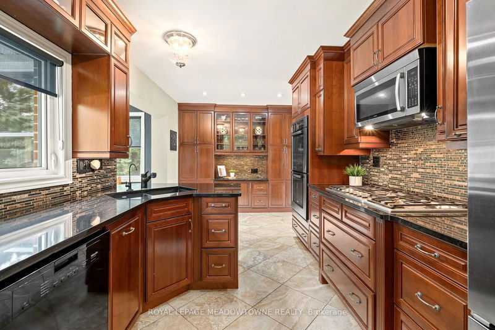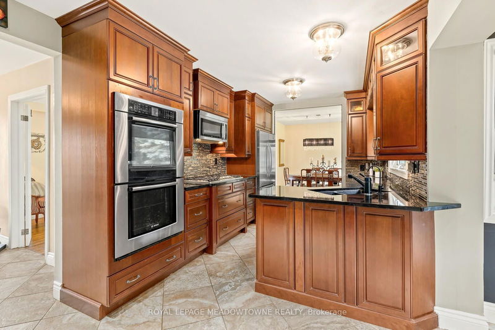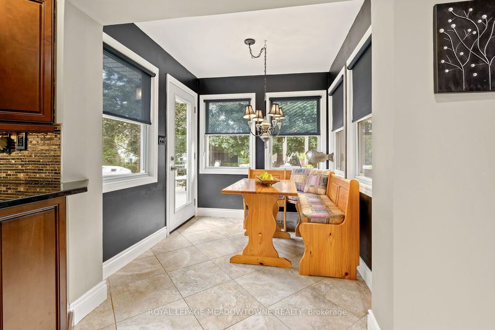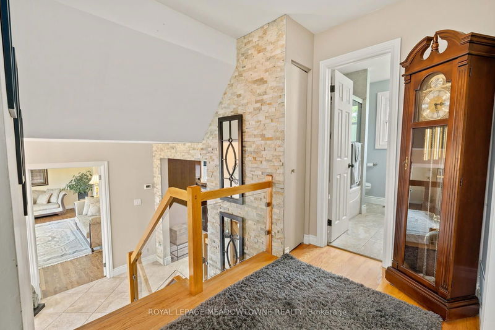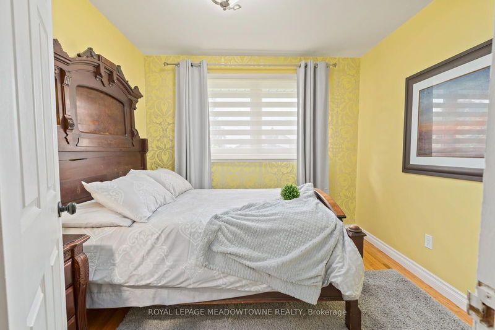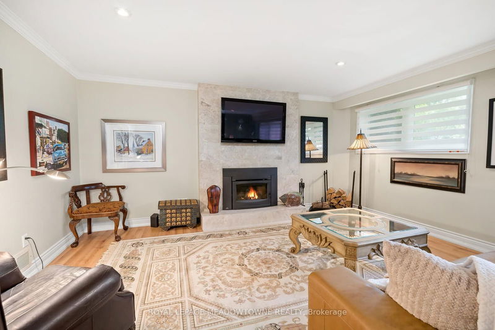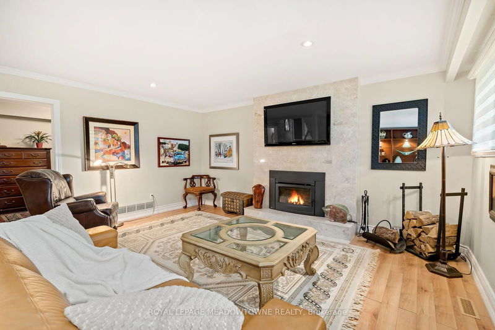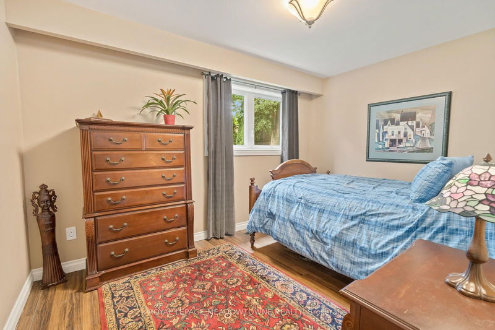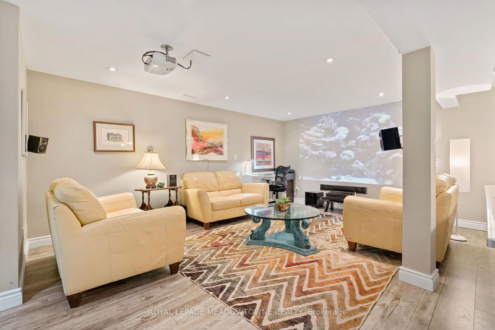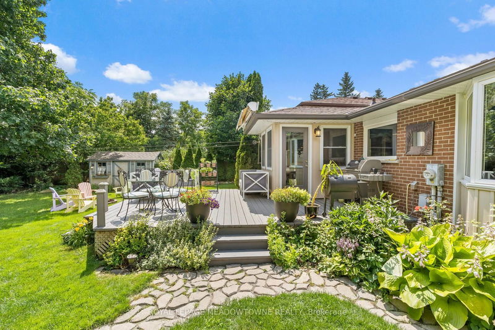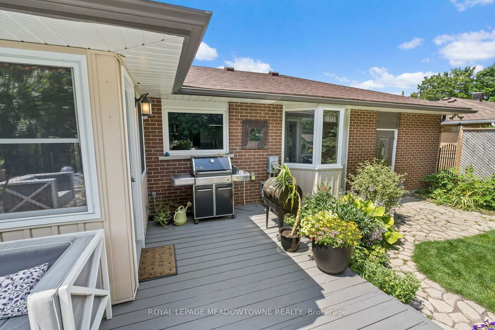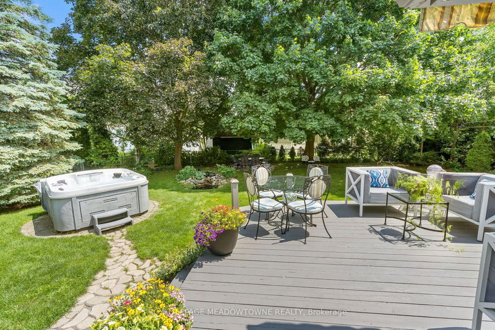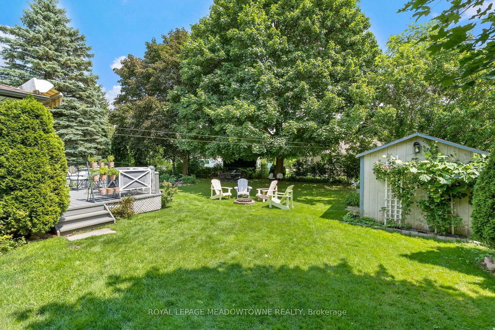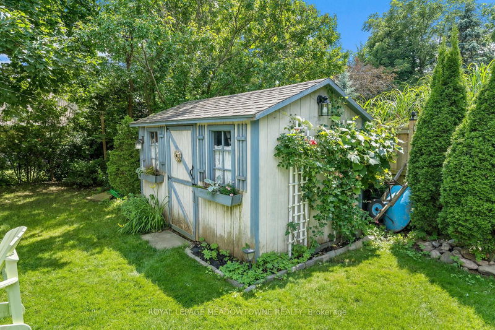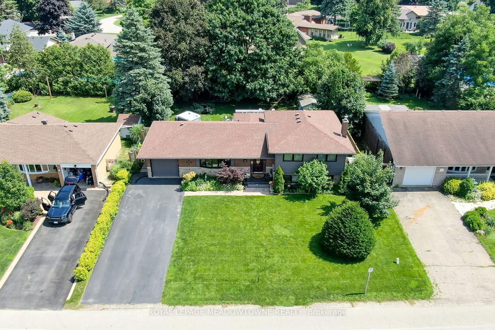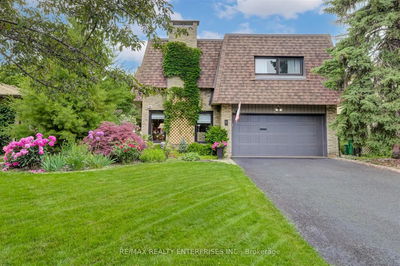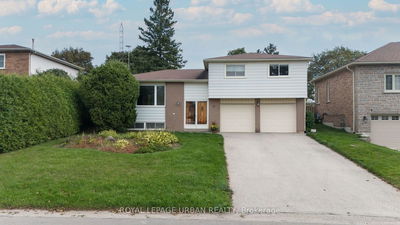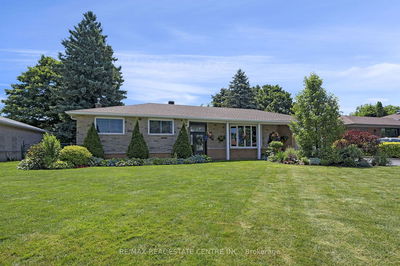This remarkable 3+1 bedroom sidesplit home has LOADS of great living spaces to offer! The chef kitchen boasts newer Stainless Steel appliances including a DOUBLE OVEN, a 5-burner GAS cook top and a cheery breakfast nook overlooking the beautiful gardens. The living room on the main floor has a large front window bringing in tons of natural light. Your family will enjoy the lower-level family rm with the cozy NAPOLEAN wood stove, 3-piece bathroom and additional recreation room. The idyllic backyard offers privacy and tranquility with its mature trees and lovely landscaping. Located on a very family friendly street and steps away from schools, walking trails, the local recreation centre, tennis courts, and of course the shops in town, it is perfectly convenient for any family looking to enjoy life in the town of Erin. Only 35 min to Brampton & Mississauga, 15 min to Orangeville and 25 min to Guelph. This home is a must see!
Property Features
- Date Listed: Thursday, July 18, 2024
- Virtual Tour: View Virtual Tour for 25 Millwood Road
- City: Erin
- Neighborhood: Erin
- Major Intersection: Main St & Millwood Rd
- Full Address: 25 Millwood Road, Erin, N0B 1T0, Ontario, Canada
- Living Room: Hardwood Floor, Bay Window, Crown Moulding
- Kitchen: Porcelain Floor, Granite Counter, Stainless Steel Appl
- Family Room: Wood Stove, Above Grade Window, 3 Pc Bath
- Listing Brokerage: Royal Lepage Meadowtowne Realty - Disclaimer: The information contained in this listing has not been verified by Royal Lepage Meadowtowne Realty and should be verified by the buyer.

