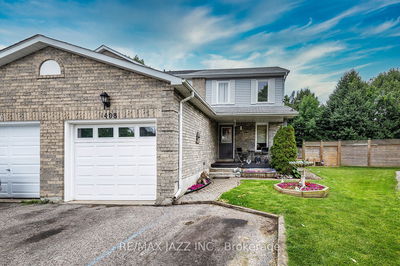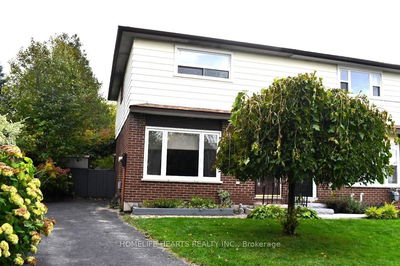Beautiful House By The Lake, Backs Onto Waterfront Trail, Ravine And Wildlife Conservation. 3 Bedrooms Semi-Detached Home With Separate Entrance Finished Basement With Huge Room . Spacious Prim Bedroom With Double Closet And Large Window. Scenic Views In 2nd And 3rd Bedroom. Walks To the Beach And Park. Close To School , Public Transit And Go Station. Extra Large Deck With Gas Line BBQ And Large Fenced Backyard . Live The Life Of A Cottage In The City Where School, Parks, Community Centre, Public Transit. Highways And Many More City's Facilities Within A Short Distance.
Property Features
- Date Listed: Wednesday, October 09, 2024
- Virtual Tour: View Virtual Tour for 1482 Wecker Drive
- City: Oshawa
- Neighborhood: Lakeview
- Full Address: 1482 Wecker Drive, Oshawa, L1J 6N2, Ontario, Canada
- Kitchen: Family Size Kitchen, B/I Dishwasher, Ceramic Floor
- Living Room: Open Concept, W/O To Deck, Laminate
- Listing Brokerage: Century 21 Green Realty Inc. - Disclaimer: The information contained in this listing has not been verified by Century 21 Green Realty Inc. and should be verified by the buyer.




































































