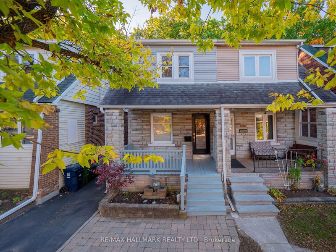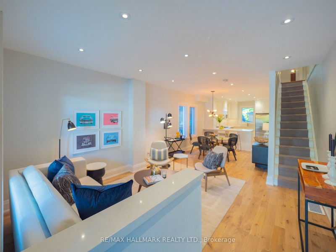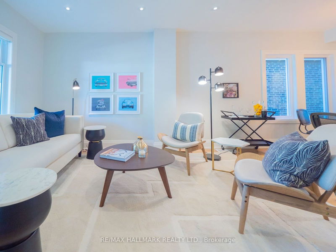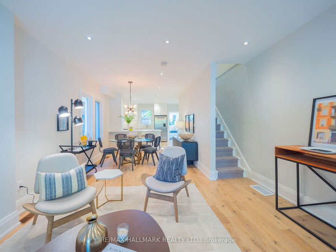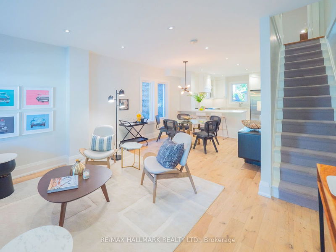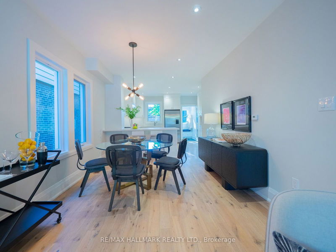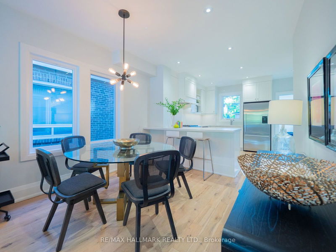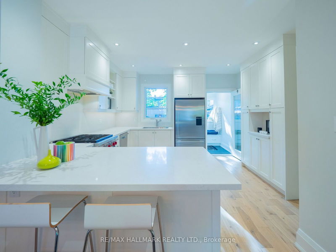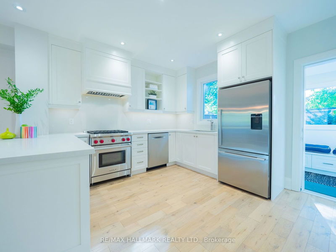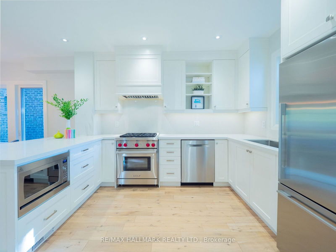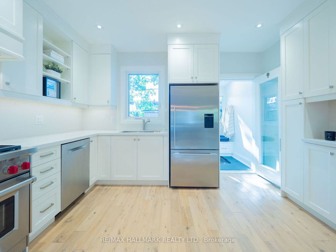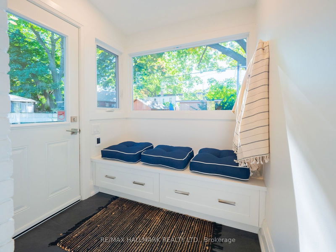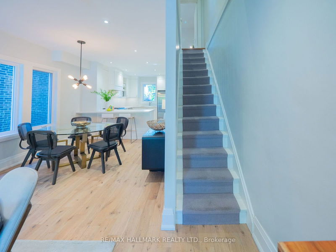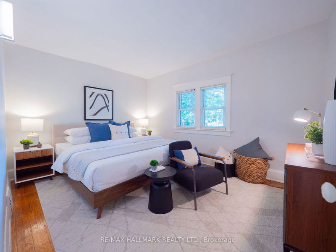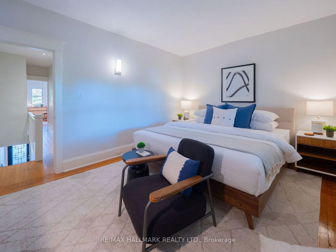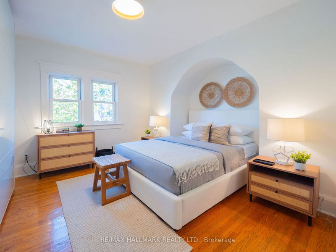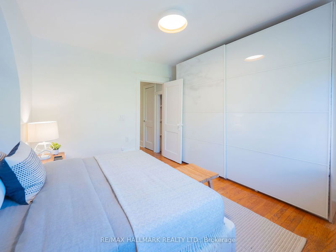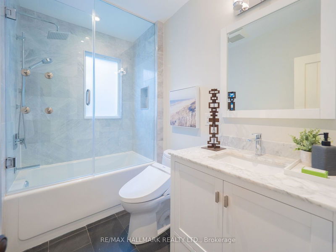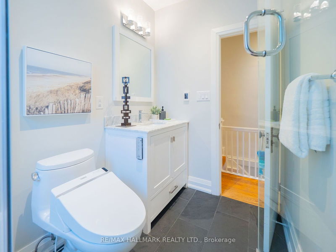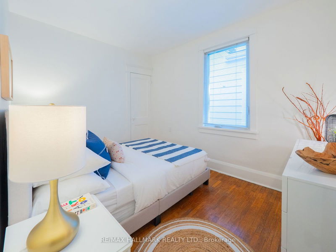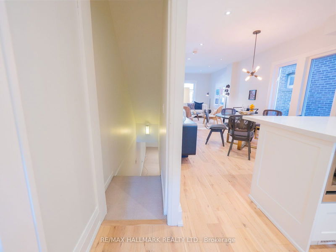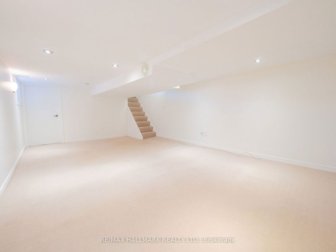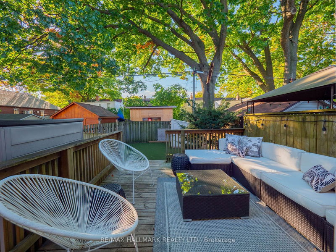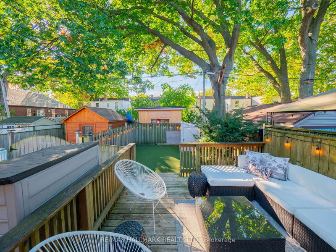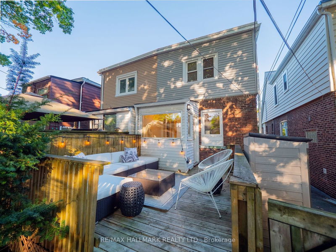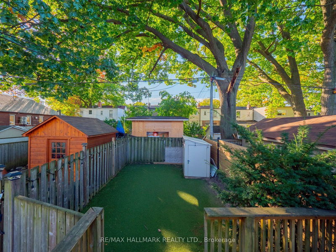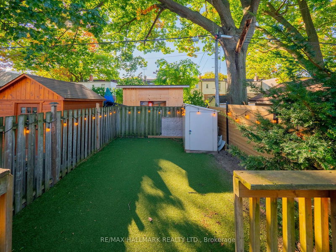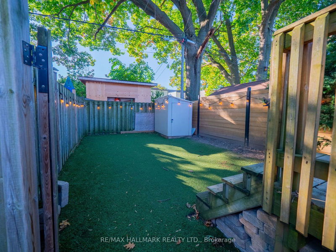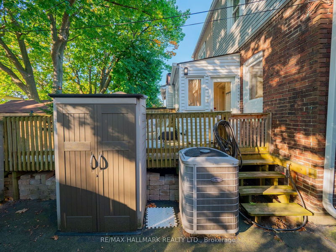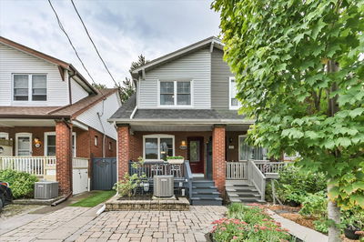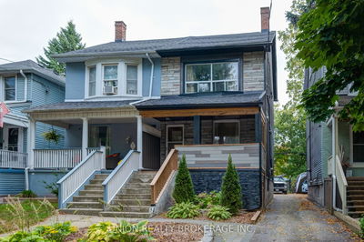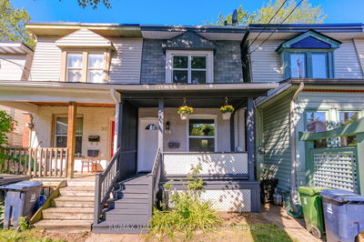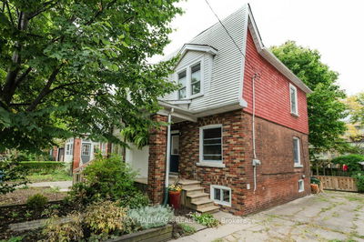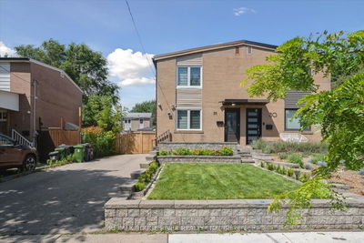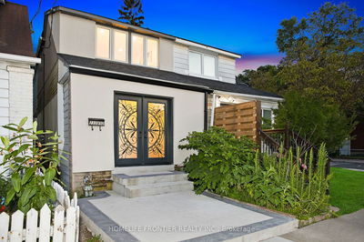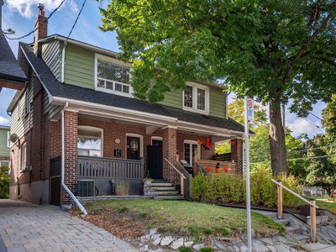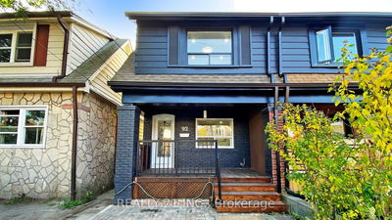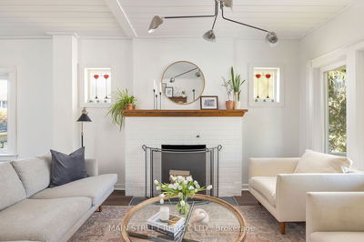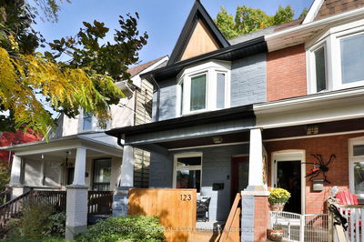Welcome to 331 Springdale Blvd., where charm, style, and modern living come together in one of the most sought-after neighbourhoods. Nestled within the coveted R.H. McGregor Elementary School district, this beautifully renovated, sun-drenched home invites you in with its warmth and sophistication.Step inside to discover an open-concept main floor, perfect for both family life and entertaining. The newly installed hardwood floors flow seamlessly throughout, leading you into a stunning, custom-designed chefs kitchen. With abundant counter space, a breakfast bar perfect for enjoying your morning coffee and paper, and top-of-the-line stainless steel appliances, including a coveted Wolf gas range, this kitchen is sure to inspire your culinary creativity. The adjoining mudroom, with heated floors and wraparound windows, offers a cozy retreat with a view, leading out to your private, south-facing backyard oasis.Upstairs, youll find three spacious, light-filled bedrooms and a beautifully renovated spa-style bathroom, complete with heated floors, ensuring every morning begins with comfort and luxury. The finished lower level provides a versatile rec room, ideal for cozy family movie nights, a home office, or a play area for the kidsspace for everyone to enjoy.This home is as practical as it is beautiful, with updated mechanical systems and a true sense of pride in ownership throughout. Perfectly situated just steps from the Danforth, youre moments away from shops, restaurants, and the subway, making every convenience easily accessible.331 Springdale Blvd. is more than a houseits a place to call home, where every detail has been lovingly considered, and every corner invites you to stay. Turn the key and step into a life of comfort, community, and charm.
Property Features
- Date Listed: Wednesday, October 16, 2024
- Virtual Tour: View Virtual Tour for 331 Springdale Boulevard
- City: Toronto
- Neighborhood: Danforth Village-East York
- Full Address: 331 Springdale Boulevard, Toronto, M4C 2A3, Ontario, Canada
- Living Room: Hardwood Floor, Open Concept, Pot Lights
- Kitchen: Renovated, Stone Counter, Breakfast Bar
- Listing Brokerage: Re/Max Hallmark Realty Ltd. - Disclaimer: The information contained in this listing has not been verified by Re/Max Hallmark Realty Ltd. and should be verified by the buyer.


